1010 SOUTH WEST 99TH AVE #-, Pembroke Pines
$4,390 USD 4 2.5
Pictures
Map
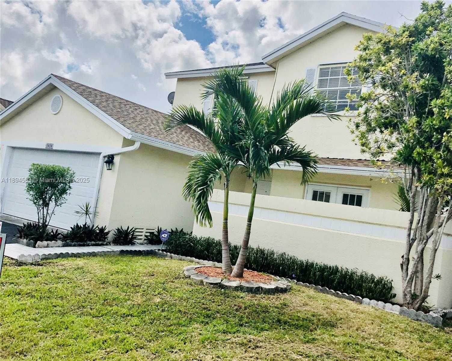

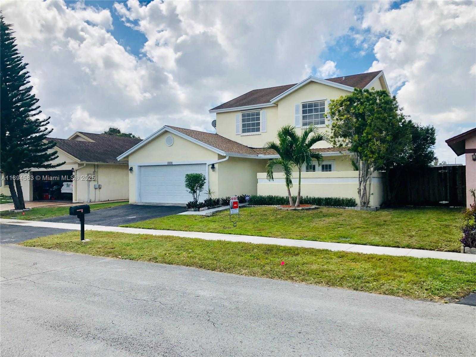
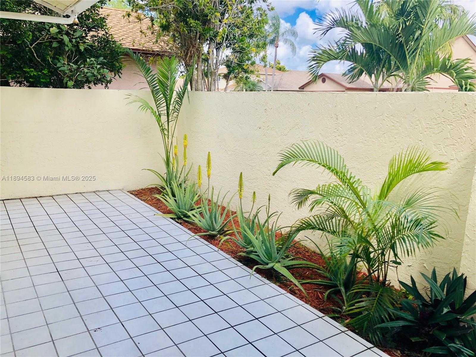
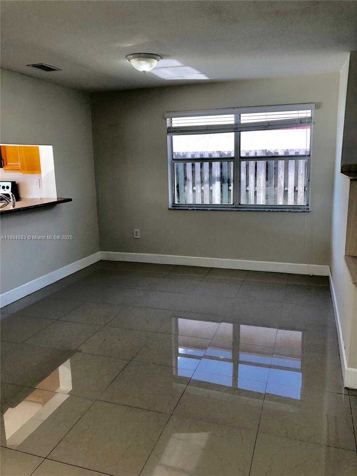
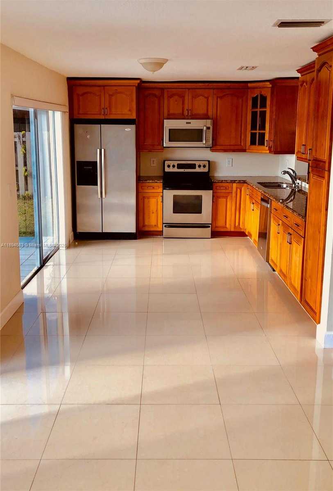
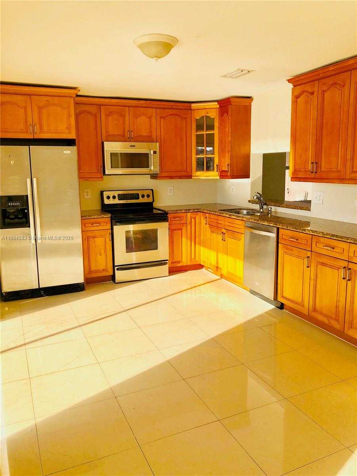
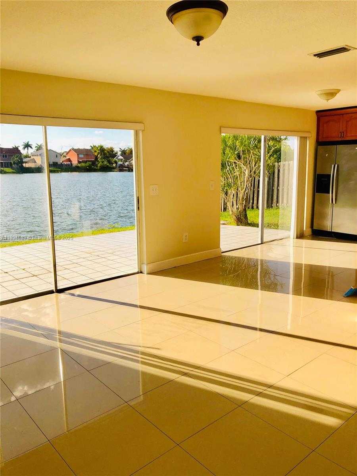
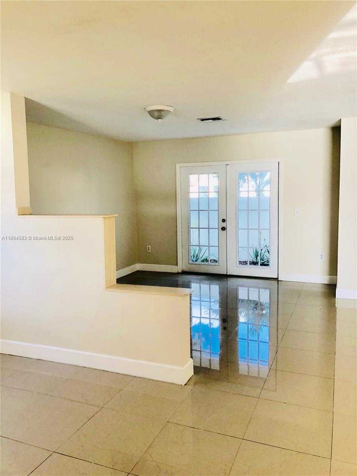
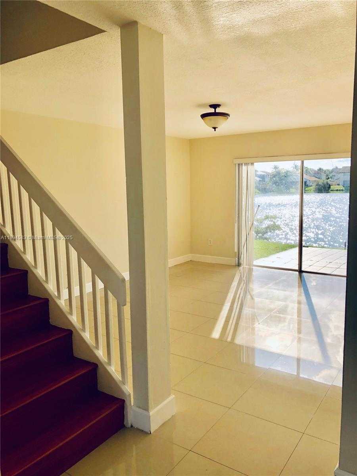
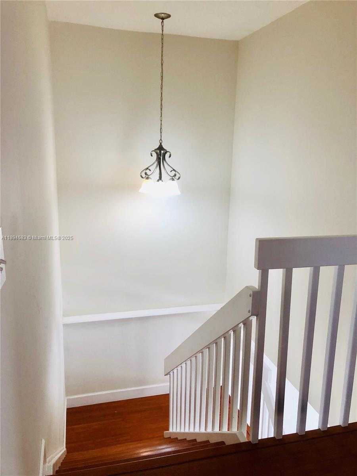
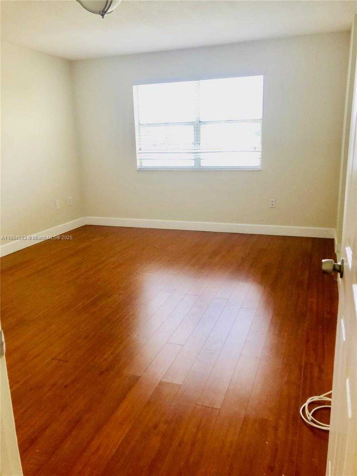
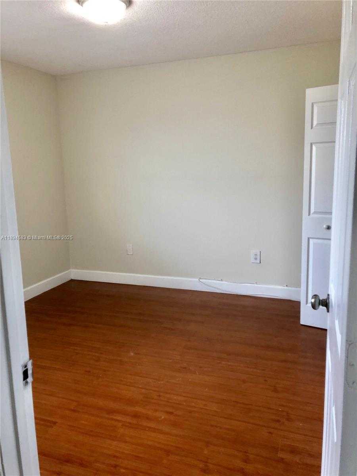
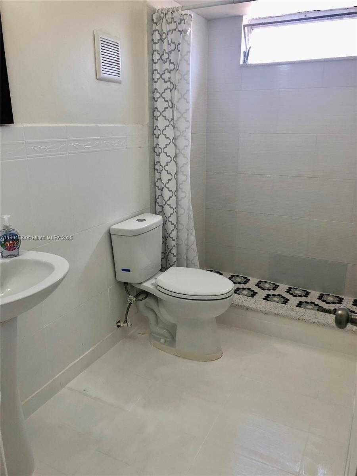
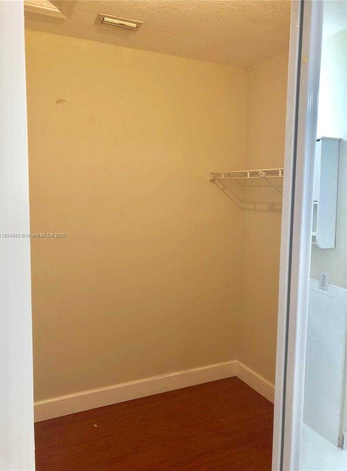
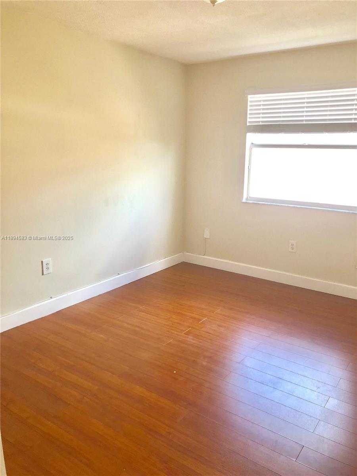
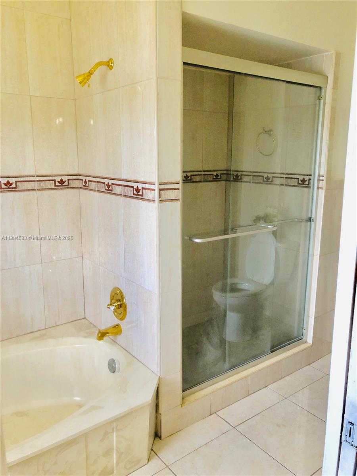
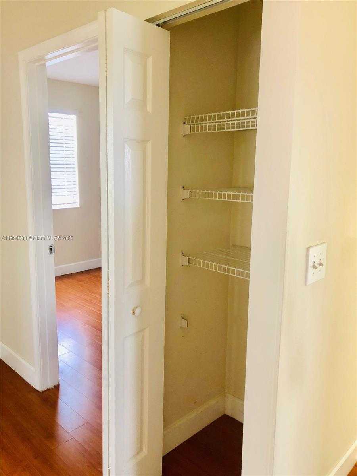
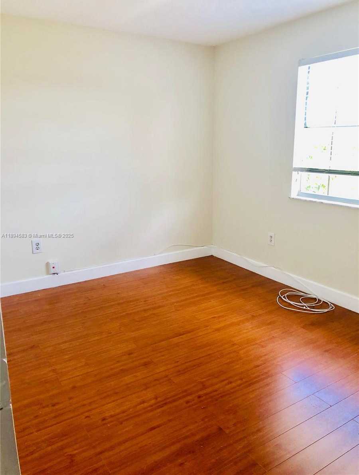
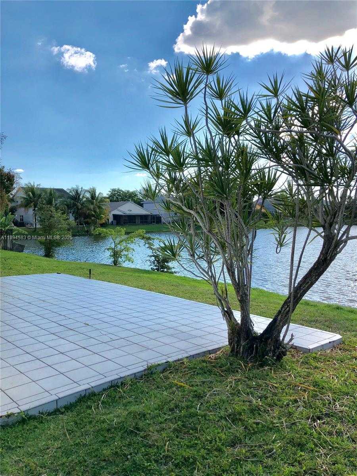
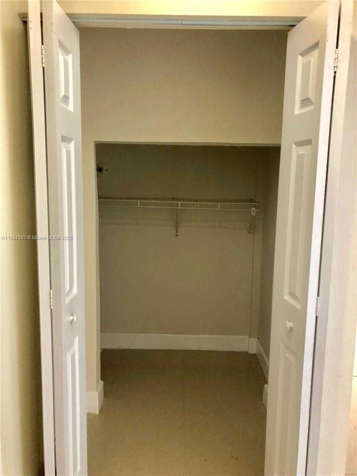
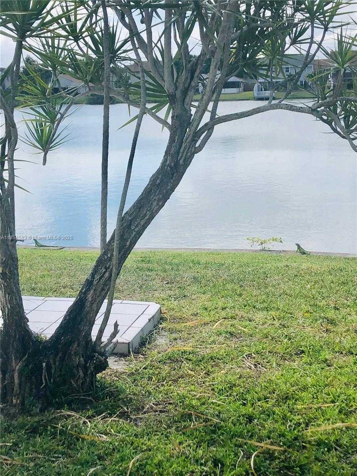
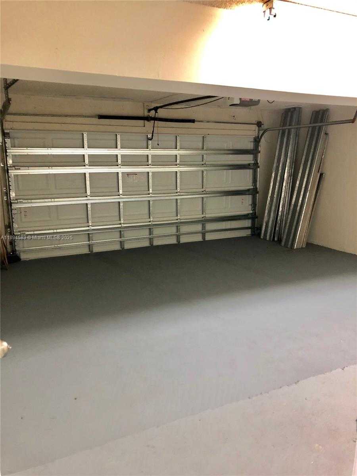
Contact us
Schedule Tour
| Address | 1010 SOUTH WEST 99TH AVE #-, Pembroke Pines |
| Building Name | LAKESIDE SOUTH |
| Type of Property | Single Family Residence |
| Property Style | Single Family-Annual, House |
| Price | $4,390 |
| Property Status | Active |
| MLS Number | A11894583 |
| Bedrooms Number | 4 |
| Full Bathrooms Number | 2 |
| Half Bathrooms Number | 1 |
| Living Area | 2011 |
| Lot Size | 5830 |
| Year Built | 1987 |
| Garage Spaces Number | 2 |
| Rent Period | Annually |
| Folio Number | 514120150490 |
| Days on Market | 5 |
Detailed Description: THIS BEAUTIFUL 2 STORY WATERFRONT HOME IN SOUGHT AFTER LAKESIDE COMMUNITY FEATURES A SPACIOUS, OPEN FLOORPLAN AND CHARMING ENTRY COURTYARD. FIRST FLOOR OPENS TO FORMAL LIVING ROOM AND DINING ROOM, POWDER ROOM, UPGRADED KITCHEN WITH GRANITE COUNTERTOPS OVERLOOKING THE FAMILY ROOM AND LAKE. BREATHTAKING VIEWS OF THE WIDE LAKE and BACKYARD FOR RELAXING OR ENTERTAINING. ALL BEDROOMS ARE UPSTAIRS. MASTER BEDROOM INCLUDES DUAL SINKS, TUB, SHOWER and WALK-IN CLOSET. PORCELAIN TILE DOWNSTAIRS and WOOD FLOORS UPSTAIRS. SLIDING DOORS AND WINDOWS THROUGHOUT THE HOUSE ALLOW PLENTY OF NATURAL LIGHT. 2 CAR GARAGE. BIG BACKYARD WITH OUTSTANDING LAKE VIEWING. GREAT LOCATION. PERFECT FOR YOUR FAMILY. 20 lbs max PET ALLOWED WITH NRF FEE.
Internet
Waterfront
Pets Allowed
Property added to favorites
Loan
Mortgage
Expert
Hide
Address Information
| State | Florida |
| City | Pembroke Pines |
| County | Broward County |
| Zip Code | 33025 |
| Address | 1010 SOUTH WEST 99TH AVE |
| Section | 20 |
| Zip Code (4 Digits) | 3621 |
Financial Information
| Price | $4,390 |
| Price per Foot | $0 |
| Folio Number | 514120150490 |
| Rent Period | Annually |
Full Descriptions
| Detailed Description | THIS BEAUTIFUL 2 STORY WATERFRONT HOME IN SOUGHT AFTER LAKESIDE COMMUNITY FEATURES A SPACIOUS, OPEN FLOORPLAN AND CHARMING ENTRY COURTYARD. FIRST FLOOR OPENS TO FORMAL LIVING ROOM AND DINING ROOM, POWDER ROOM, UPGRADED KITCHEN WITH GRANITE COUNTERTOPS OVERLOOKING THE FAMILY ROOM AND LAKE. BREATHTAKING VIEWS OF THE WIDE LAKE and BACKYARD FOR RELAXING OR ENTERTAINING. ALL BEDROOMS ARE UPSTAIRS. MASTER BEDROOM INCLUDES DUAL SINKS, TUB, SHOWER and WALK-IN CLOSET. PORCELAIN TILE DOWNSTAIRS and WOOD FLOORS UPSTAIRS. SLIDING DOORS AND WINDOWS THROUGHOUT THE HOUSE ALLOW PLENTY OF NATURAL LIGHT. 2 CAR GARAGE. BIG BACKYARD WITH OUTSTANDING LAKE VIEWING. GREAT LOCATION. PERFECT FOR YOUR FAMILY. 20 lbs max PET ALLOWED WITH NRF FEE. |
| Water Access | Other |
| Waterfront Description | Lake |
| Furnished Information | Unfurnished |
| Pet Restrictions | Maximum 20 Lbs |
Property parameters
| Bedrooms Number | 4 |
| Full Baths Number | 2 |
| Half Baths Number | 1 |
| Living Area | 2011 |
| Lot Size | 5830 |
| Year Built | 1987 |
| Type of Property | Single Family Residence |
| Style | Single Family-Annual, House |
| Building Name | LAKESIDE SOUTH |
| Development Name | LAKESIDE SOUTH |
| Street Direction | South West |
| Garage Spaces Number | 2 |
| Listed with | Brickell Brokers LLC |
