20773 NORTH WEST 3RD ST, Pembroke Pines
$4,000 USD 3 2.5
Pictures
Map
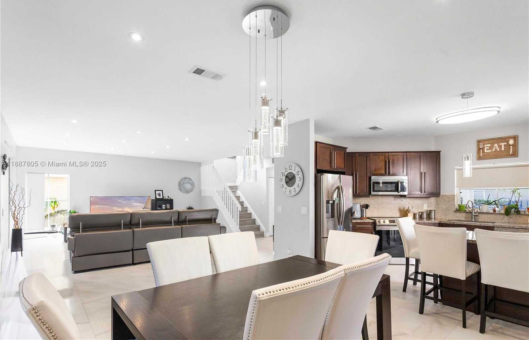

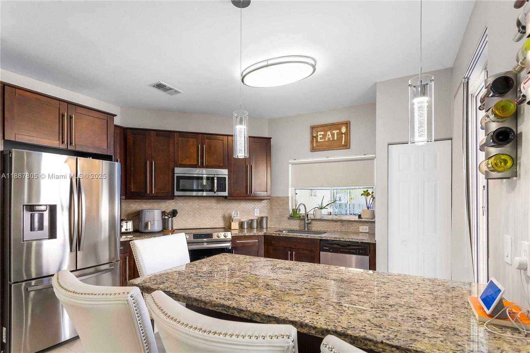
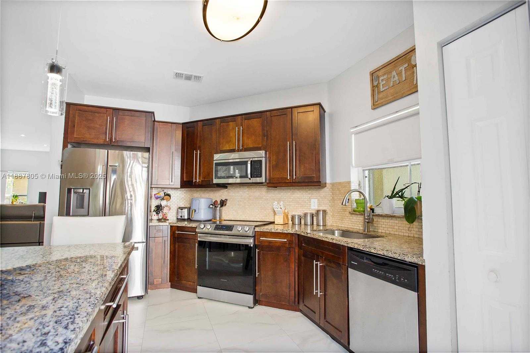
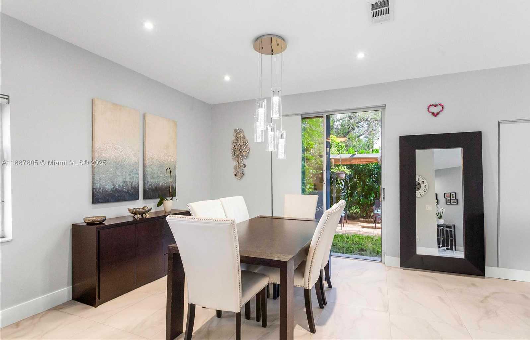
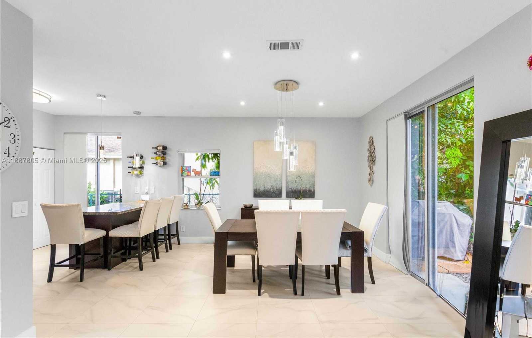
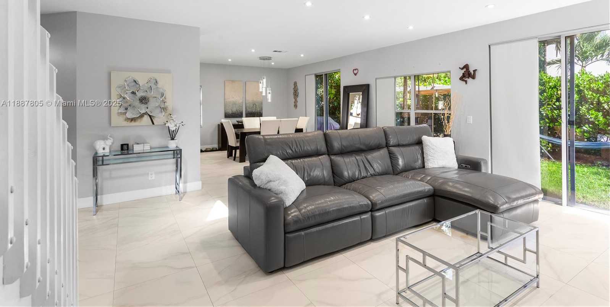
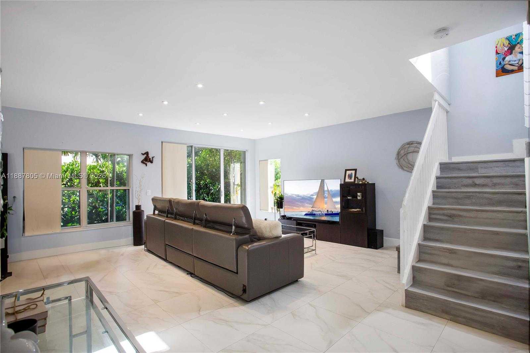
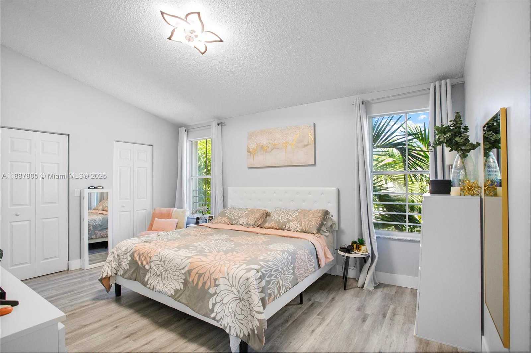
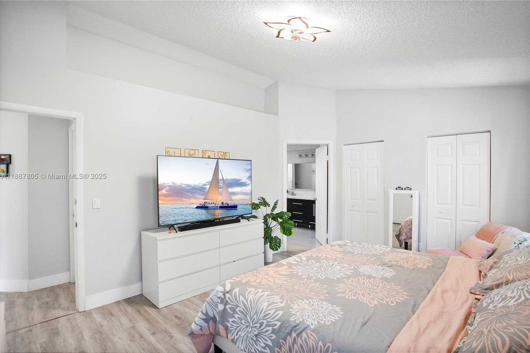
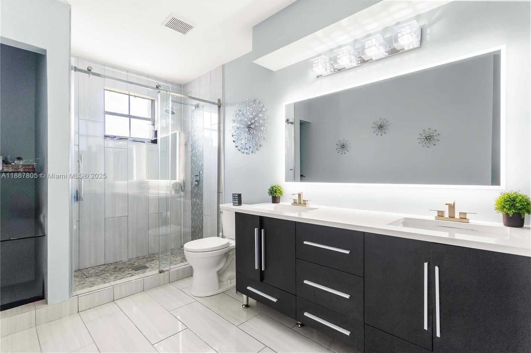
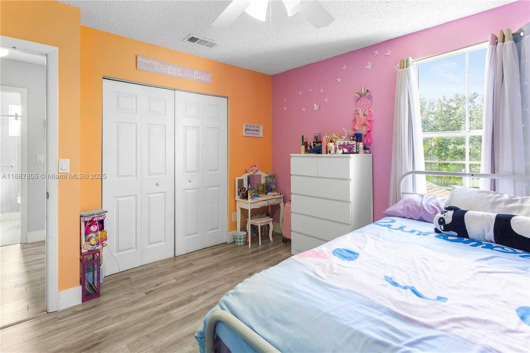
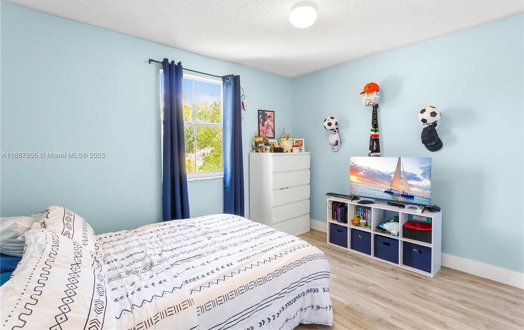
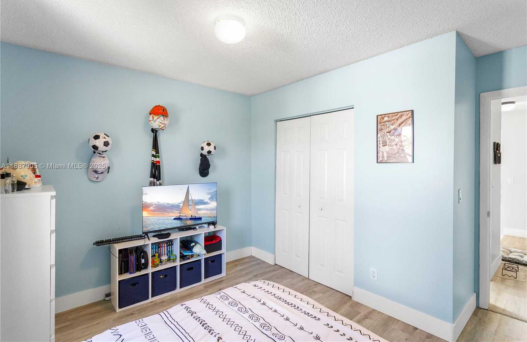
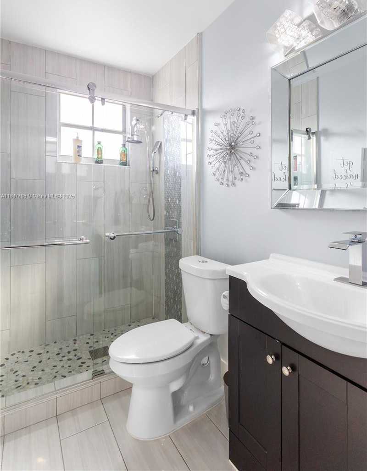
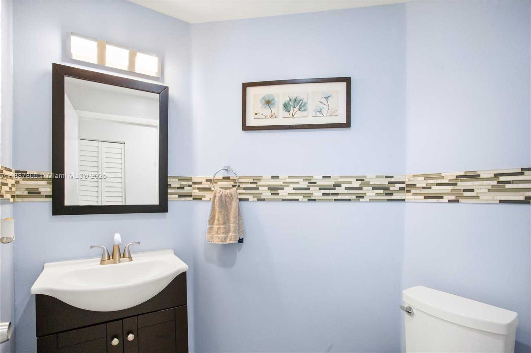
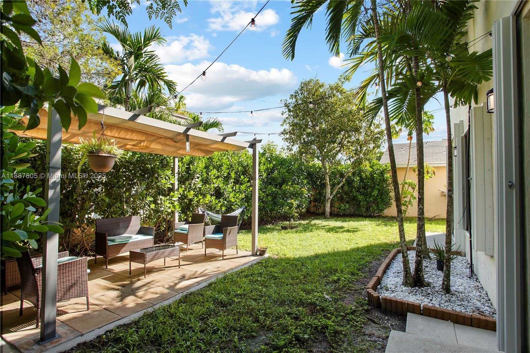
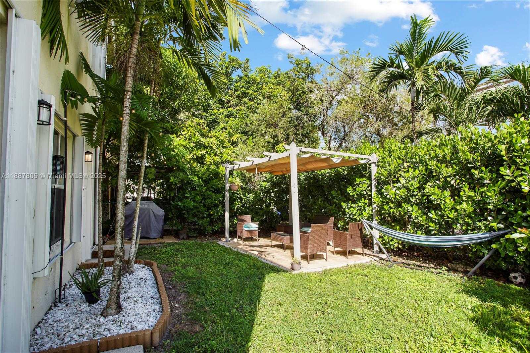
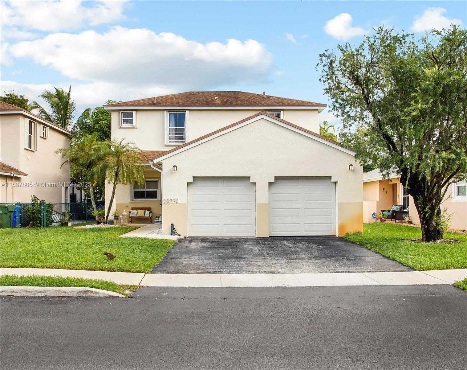
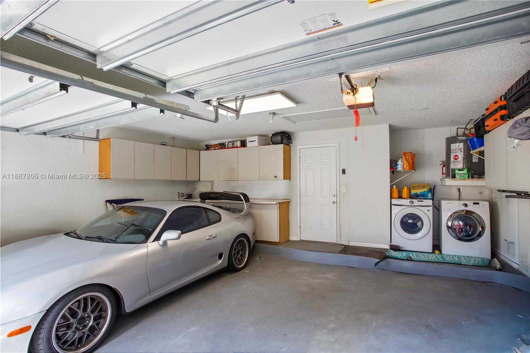
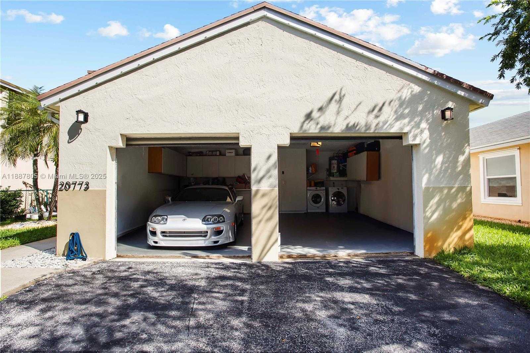
Contact us
Schedule Tour
| Address | 20773 NORTH WEST 3RD ST, Pembroke Pines |
| Building Name | CHAPEL TRAIL REPLAT |
| Type of Property | Single Family Residence |
| Property Style | Single Family-Annual, House |
| Price | $4,000 |
| Property Status | Active |
| MLS Number | A11887805 |
| Bedrooms Number | 3 |
| Full Bathrooms Number | 2 |
| Half Bathrooms Number | 1 |
| Living Area | 2057 |
| Lot Size | 4904 |
| Year Built | 1991 |
| Garage Spaces Number | 2 |
| Rent Period | Monthly |
| Folio Number | 513914050810 |
| Zoning Information | (PUD) |
| Days on Market | 3 |
Detailed Description: Beautifully updated 3-bedroom, 2.5-bathroom 2 story single-family home with 2 car garage in West Pembroke Pines. The first floor boasts an open layout featuring tile flooring. The modern kitchen is equipped with stainless steel appliances, an island, and ample cabinetry. Upstairs, you’ll find new vinyl flooring and three bedrooms, including a spacious primary suite with a walk-in closet and an updated en-suite bathroom. Private fenced backyard with a patio area. Community amenities include a pool and playground. This home is ideally located near schools, shopping, dining, with quick access to major highways. Pets ok.
Internet
Pets Allowed
Property added to favorites
Loan
Mortgage
Expert
Hide
Address Information
| State | Florida |
| City | Pembroke Pines |
| County | Broward County |
| Zip Code | 33029 |
| Address | 20773 NORTH WEST 3RD ST |
| Section | 14 |
| Zip Code (4 Digits) | 3517 |
Financial Information
| Price | $4,000 |
| Price per Foot | $0 |
| Folio Number | 513914050810 |
| Rent Period | Monthly |
Full Descriptions
| Detailed Description | Beautifully updated 3-bedroom, 2.5-bathroom 2 story single-family home with 2 car garage in West Pembroke Pines. The first floor boasts an open layout featuring tile flooring. The modern kitchen is equipped with stainless steel appliances, an island, and ample cabinetry. Upstairs, you’ll find new vinyl flooring and three bedrooms, including a spacious primary suite with a walk-in closet and an updated en-suite bathroom. Private fenced backyard with a patio area. Community amenities include a pool and playground. This home is ideally located near schools, shopping, dining, with quick access to major highways. Pets ok. |
| Design Description | First Floor Entry |
| Roof Description | Shingle |
| Floor Description | Tile, Vinyl |
| Interior Features | First Floor Entry, Built-in Features, Walk-In Closet (s), Utility / Laundry In Garage |
| Furnished Information | Unfurnished |
| Equipment Appliances | Dishwasher, Disposal, Dryer, Electric Water Heater, Ice Maker, Microwave, Electric Range, Refrigerator, Washer |
| Amenities | Child Play Area, Community Pool |
| Cooling Description | Ceiling Fan (s), Central Air |
| Heating Description | Central |
| Water Description | Municipal Water |
| Sewer Description | Sewer |
| Parking Description | Parking Garage, On Street |
| Pet Restrictions | Restrictions Or Possible Restrictions |
Property parameters
| Bedrooms Number | 3 |
| Full Baths Number | 2 |
| Half Baths Number | 1 |
| Living Area | 2057 |
| Lot Size | 4904 |
| Zoning Information | (PUD) |
| Year Built | 1991 |
| Type of Property | Single Family Residence |
| Style | Single Family-Annual, House |
| Building Name | CHAPEL TRAIL REPLAT |
| Development Name | CHAPEL TRAIL REPLAT,Dimensions |
| Construction Type | CBS Construction |
| Stories Number | 2 |
| Street Direction | North West |
| Garage Spaces Number | 2 |
| Listed with | Realty 100 |
