14340 NORTH WEST 11TH ST, Pembroke Pines
$4,000 USD 3 2
Pictures
Map
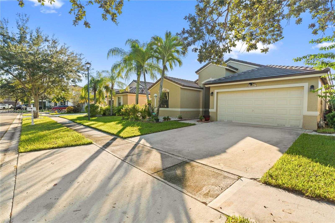

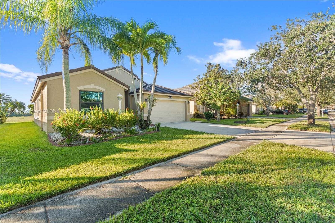
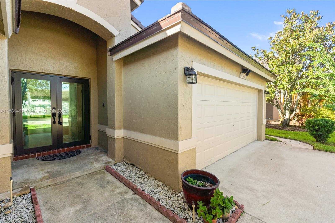
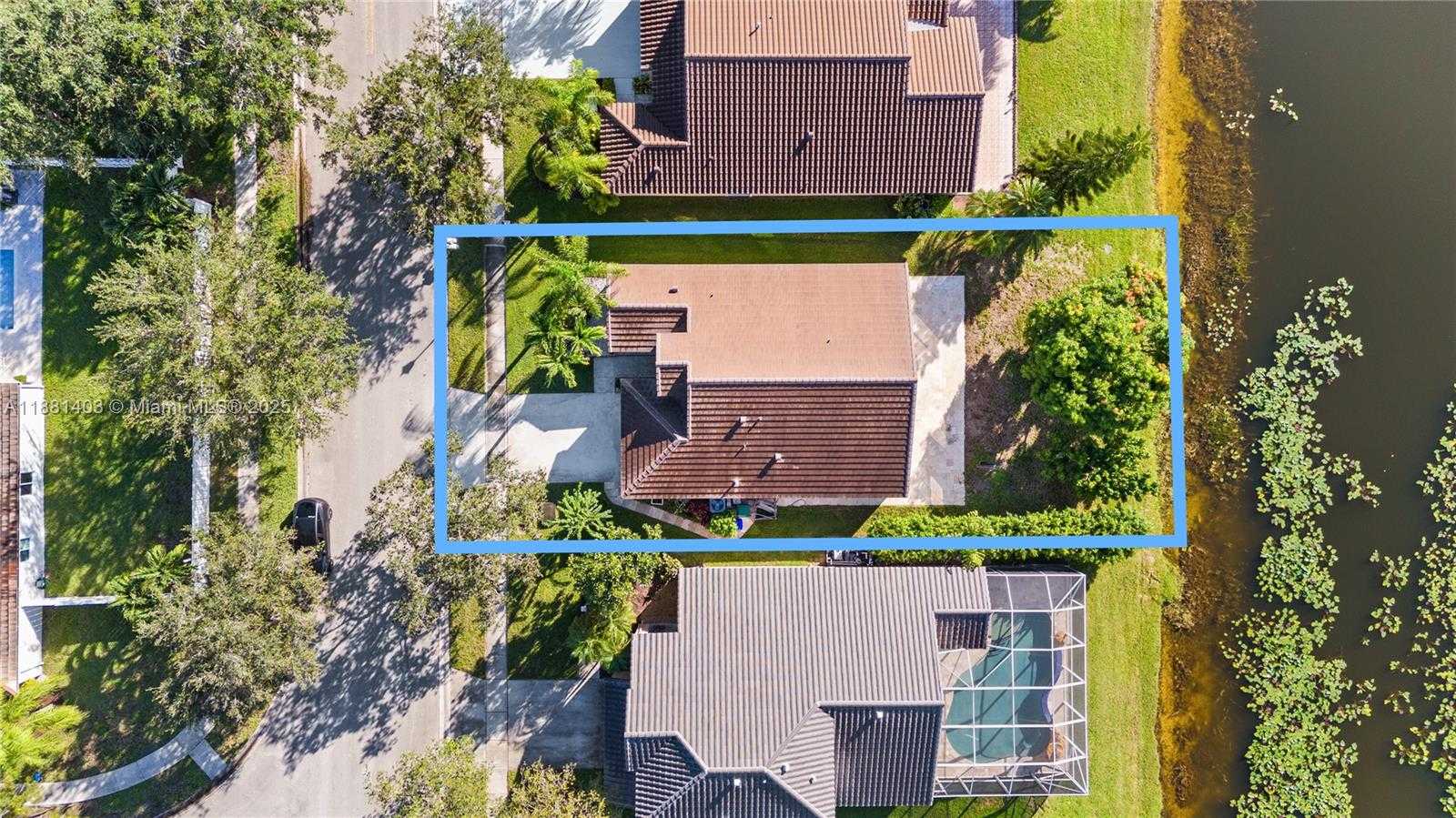
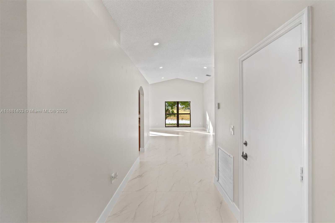
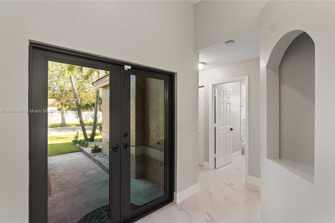
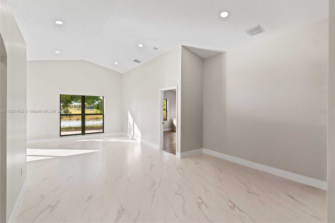
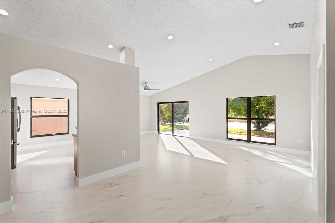
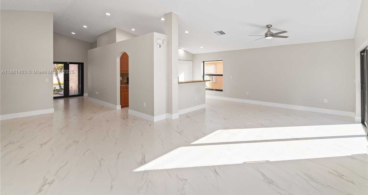
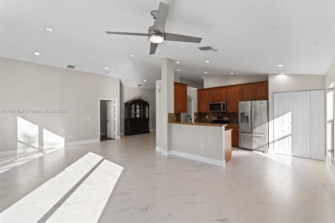
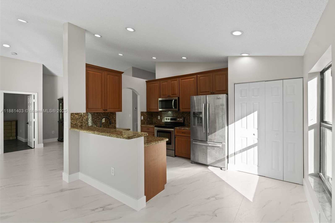
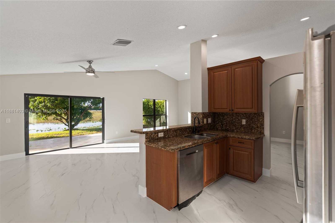
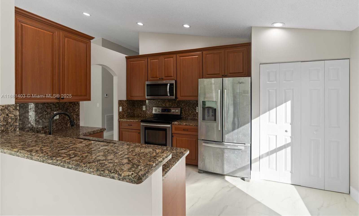
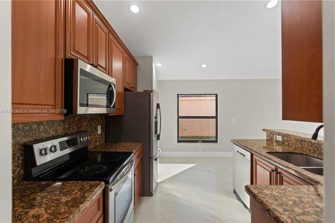
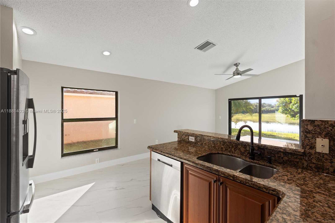
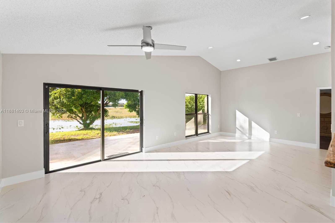
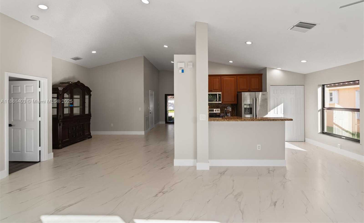
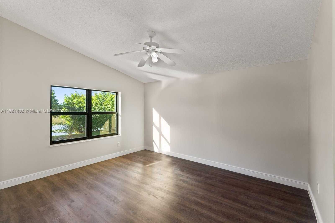
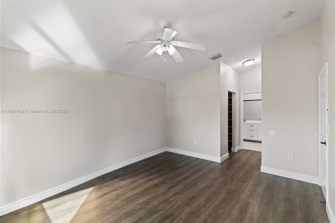
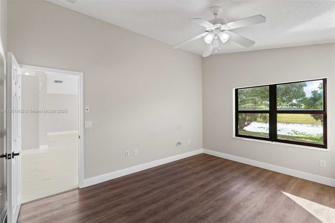
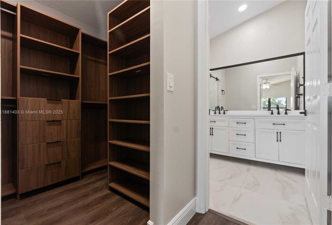
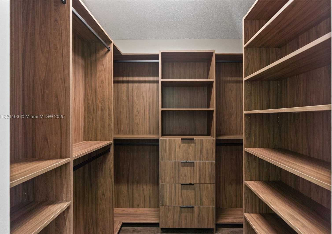
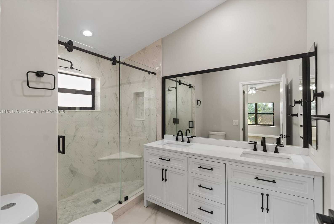
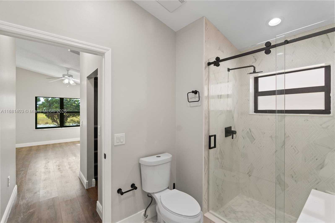
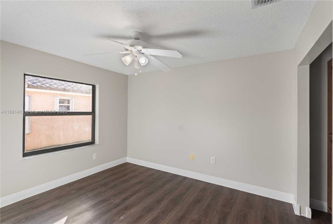
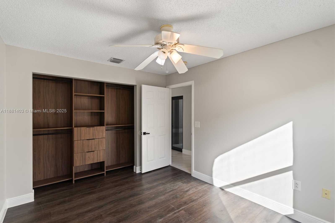
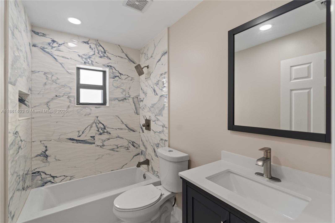
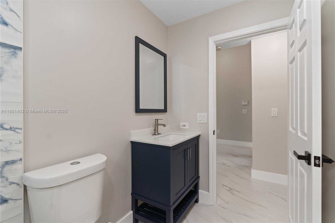
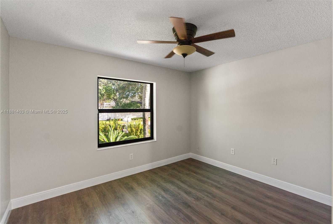
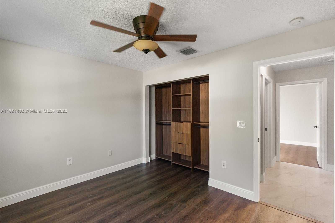
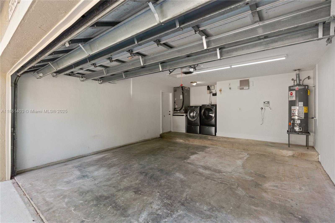
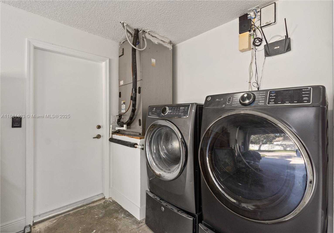
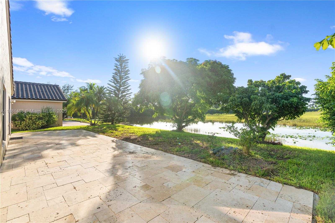
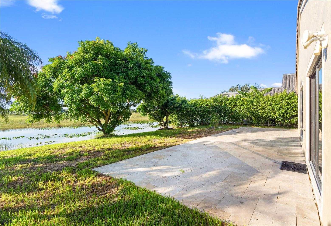
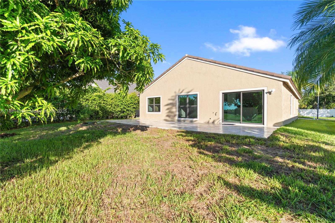
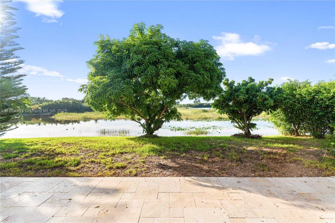
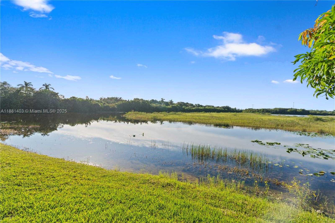
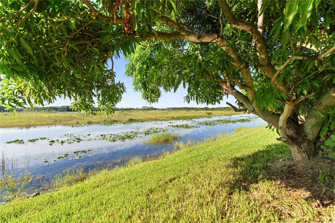
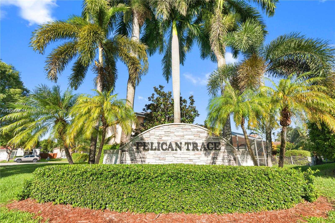
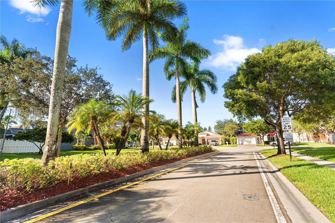
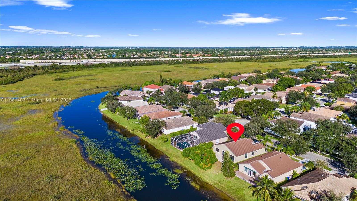
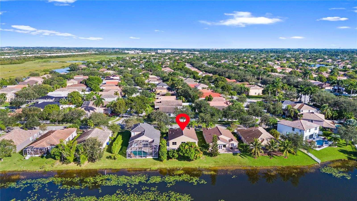
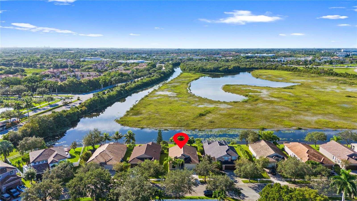
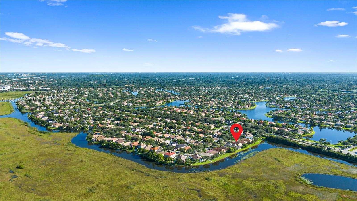
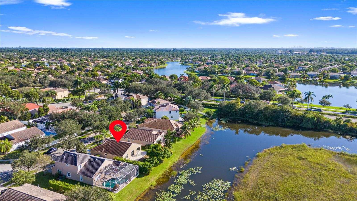
Contact us
Schedule Tour
| Address | 14340 NORTH WEST 11TH ST, Pembroke Pines |
| Building Name | PEMBROKE FALLS PHASE 6 |
| Type of Property | Single Family Residence |
| Property Style | Single Family-Annual, House |
| Price | $4,000 |
| Property Status | Active |
| MLS Number | A11881403 |
| Bedrooms Number | 3 |
| Full Bathrooms Number | 2 |
| Living Area | 1616 |
| Lot Size | 6900 |
| Year Built | 1999 |
| Garage Spaces Number | 2 |
| Rent Period | Monthly |
| Folio Number | 514010061680 |
| Zoning Information | (PUD) |
| Days on Market | 17 |
Detailed Description: This could be your next home. Perfect for a family who values easy commuting and being close to shops, dining, and entertainment with family and friends. Located in the heart of Pembroke Pines, right across from Pembroke Gardens Shops and adjacent to I-75 The home is in a gated community with four convenient guarded entrances including from Pines Boulevard and Sheridan Street. The backyard offers plenty of space to gather and entertain, surrounded by thriving, lush fruit trees. Inside, you will find fully upgraded bathrooms and beautiful flooring throughout. The home also features brand new hurricane impact windows and doors, along with custom built-in closets for added style and functionality.
Internet
Waterfront
Pets Allowed
Property added to favorites
Loan
Mortgage
Expert
Hide
Address Information
| State | Florida |
| City | Pembroke Pines |
| County | Broward County |
| Zip Code | 33028 |
| Address | 14340 NORTH WEST 11TH ST |
| Section | 10 |
| Zip Code (4 Digits) | 2900 |
Financial Information
| Price | $4,000 |
| Price per Foot | $0 |
| Folio Number | 514010061680 |
| Rent Period | Monthly |
Full Descriptions
| Detailed Description | This could be your next home. Perfect for a family who values easy commuting and being close to shops, dining, and entertainment with family and friends. Located in the heart of Pembroke Pines, right across from Pembroke Gardens Shops and adjacent to I-75 The home is in a gated community with four convenient guarded entrances including from Pines Boulevard and Sheridan Street. The backyard offers plenty of space to gather and entertain, surrounded by thriving, lush fruit trees. Inside, you will find fully upgraded bathrooms and beautiful flooring throughout. The home also features brand new hurricane impact windows and doors, along with custom built-in closets for added style and functionality. |
| How to Reach | From I-75, Take exit 9A toward FL-820 E (0. 3 mi), Turn right onto FL-820 E. Turn left onto NW 142nd Ave (0. 6 mi). Turn left onto NW 12th St (240 ft). Turn left onto NW 143rd Ave (262 ft). NW 143rd Ave turns slightly right and becomes NW 11th St. |
| Property View | Water |
| Water Access | None |
| Waterfront Description | Canal Front |
| Design Description | First Floor Entry |
| Roof Description | Curved / S-Tile Roof |
| Floor Description | Ceramic Floor |
| Interior Features | First Floor Entry, Volume Ceilings |
| Exterior Features | Fruit Trees |
| Furnished Information | Unfurnished |
| Equipment Appliances | Dishwasher, Dryer, Microwave, Electric Range, Refrigerator, Self Cleaning Oven, Washer |
| Pool Description | Community |
| Amenities | Activity Room, Child Play Area, Clubhouse, Community Pool, Exercise Room |
| Cooling Description | Central Air, Electric |
| Heating Description | Central, Electric |
| Water Description | Municipal Water |
| Sewer Description | Sewer |
| Parking Description | Attached Carport, 2 Spaces, Additional Spaces Available, No Rv / Boats, No Trucks / Trailers |
| Pet Restrictions | Restrictions Or Possible Restrictions |
Property parameters
| Bedrooms Number | 3 |
| Full Baths Number | 2 |
| Balcony Includes | 1 |
| Living Area | 1616 |
| Lot Size | 6900 |
| Zoning Information | (PUD) |
| Year Built | 1999 |
| Type of Property | Single Family Residence |
| Style | Single Family-Annual, House |
| Building Name | PEMBROKE FALLS PHASE 6 |
| Development Name | PEMBROKE FALLS PHASE 6 |
| Construction Type | Concrete Block Construction |
| Stories Number | 1 |
| Street Direction | North West |
| Garage Spaces Number | 2 |
| Listed with | Ocean View Realty LLC |
