1553 SOUTH WEST 189TH AVE, Pembroke Pines
$5,500 USD 4 3.5
Pictures
Map
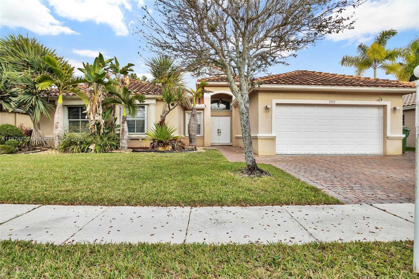

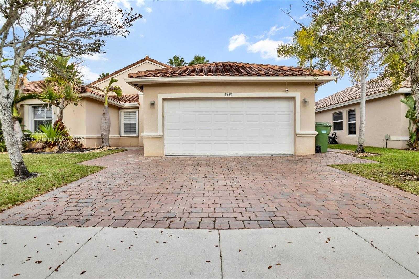
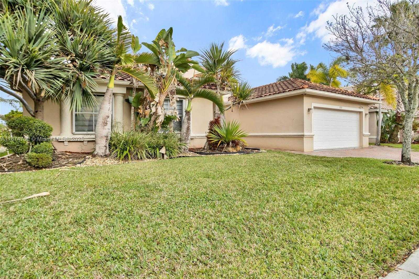
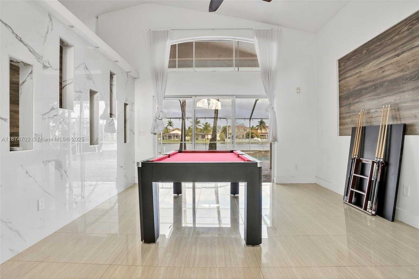
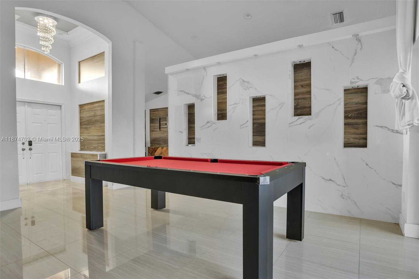
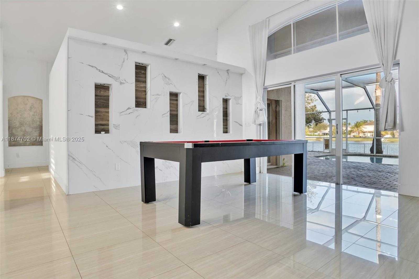
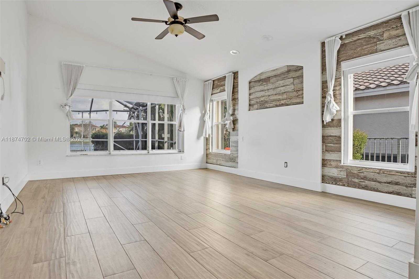
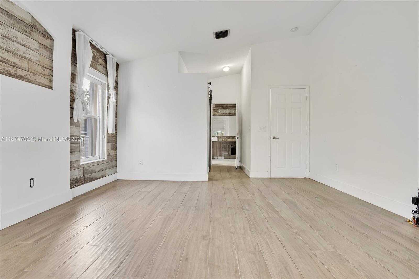
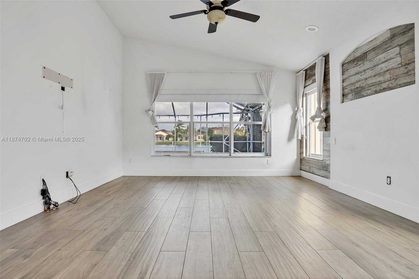
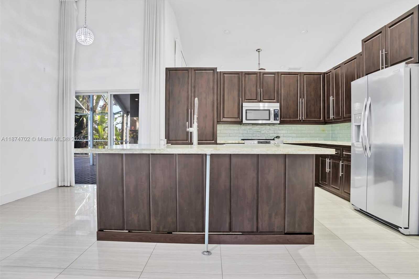
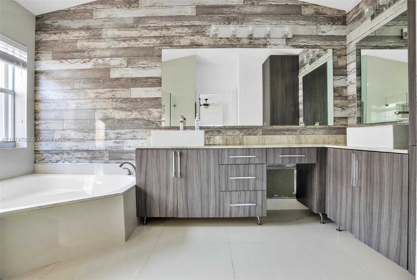
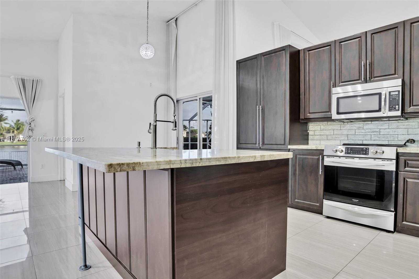
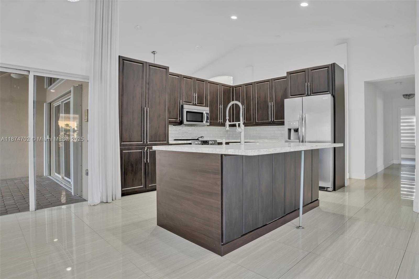
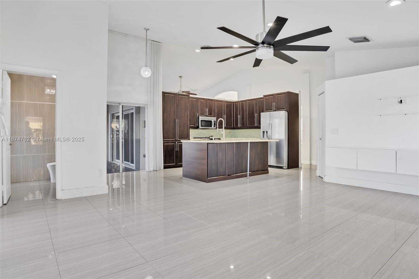
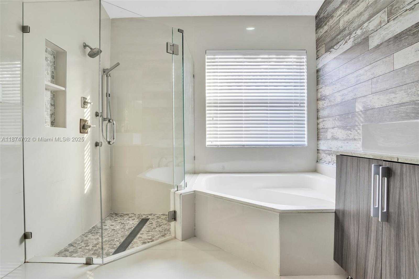
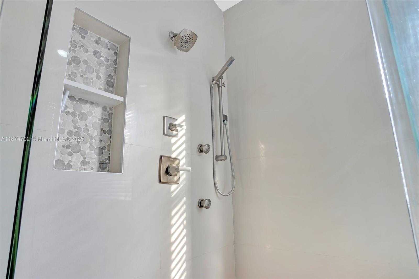
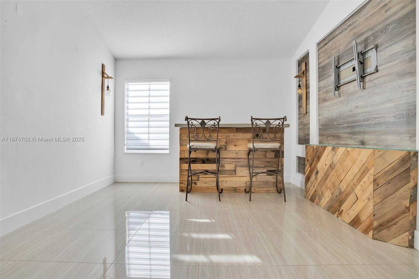
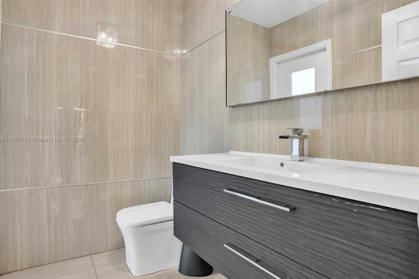
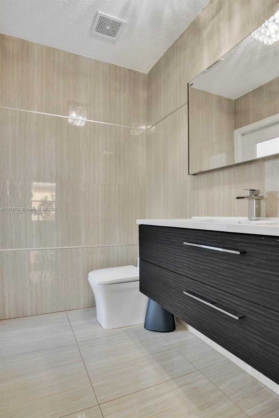
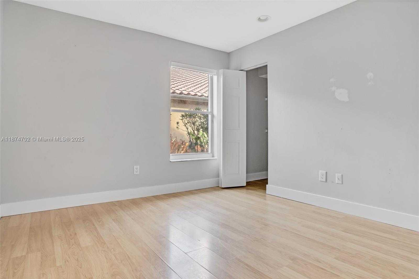
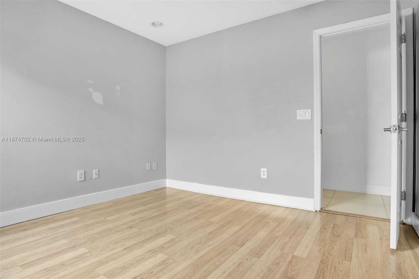
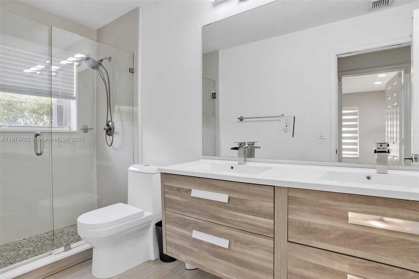
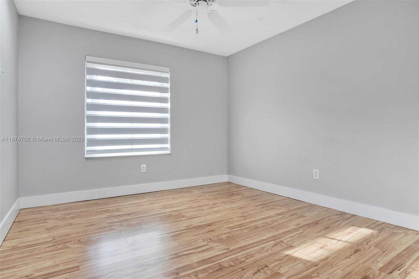
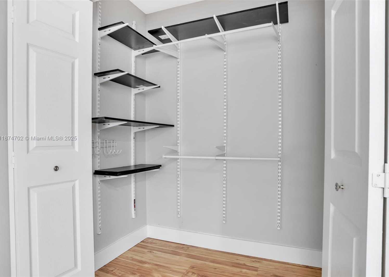
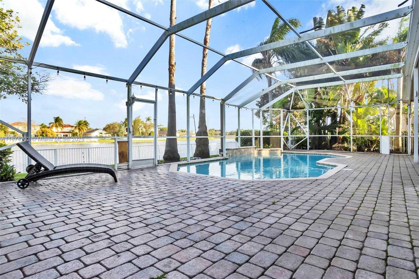
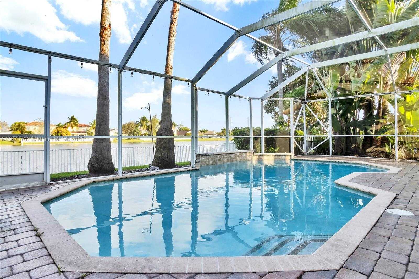
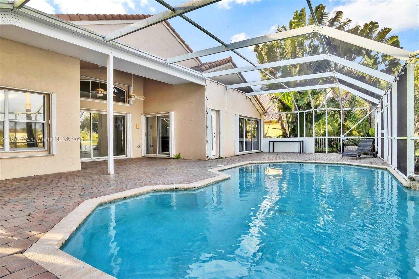
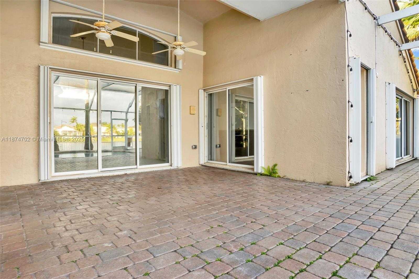
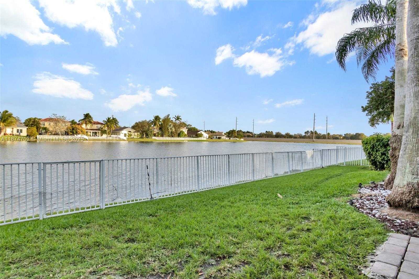
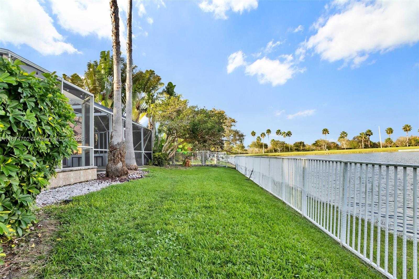
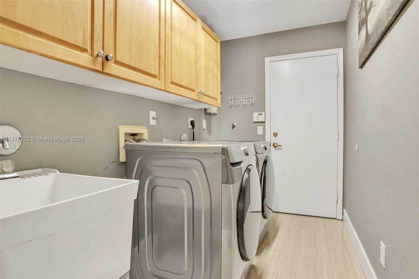
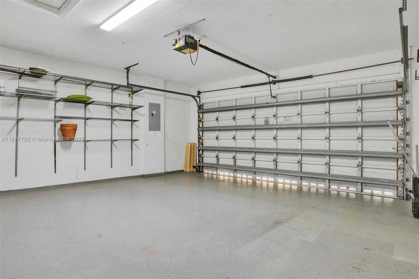
Contact us
Schedule Tour
| Address | 1553 SOUTH WEST 189TH AVE, Pembroke Pines |
| Building Name | VULCAN MATERIALS COMPANY |
| Type of Property | Single Family Residence |
| Property Style | Single Family-Annual, House |
| Price | $5,500 |
| Property Status | Active |
| MLS Number | A11874702 |
| Bedrooms Number | 4 |
| Full Bathrooms Number | 3 |
| Half Bathrooms Number | 1 |
| Living Area | 2350 |
| Lot Size | 9100 |
| Year Built | 1997 |
| Garage Spaces Number | 2 |
| Rent Period | Annually |
| Folio Number | 513924031420 |
| Zoning Information | (R-1Z) |
| Days on Market | 5 |
Detailed Description: Welcome to this stunning 4-bedroom, 2.5-bath home in the highly sought-after Encantada community of Pembroke Pines. Enjoy breathtaking lake views and a sparkling private pool—perfect for relaxing or entertaining. The light-filled interior features an open floor plan with spacious living and dining areas, a modern kitchen with abundant storage, and a large primary suite with walk-in closet and spa-like bath. A two-car garage, screened patio, and lush landscaping complete this move-in ready home. Conveniently located near top-rated schools, shopping, dining, and major highways, this property offers the perfect blend of comfort, lifestyle, and location. Schedule your private showing today!
Internet
Waterfront
Pets Allowed
Property added to favorites
Loan
Mortgage
Expert
Hide
Address Information
| State | Florida |
| City | Pembroke Pines |
| County | Broward County |
| Zip Code | 33029 |
| Address | 1553 SOUTH WEST 189TH AVE |
| Section | 24 |
| Zip Code (4 Digits) | 6140 |
Financial Information
| Price | $5,500 |
| Price per Foot | $0 |
| Folio Number | 513924031420 |
| Rent Period | Annually |
Full Descriptions
| Detailed Description | Welcome to this stunning 4-bedroom, 2.5-bath home in the highly sought-after Encantada community of Pembroke Pines. Enjoy breathtaking lake views and a sparkling private pool—perfect for relaxing or entertaining. The light-filled interior features an open floor plan with spacious living and dining areas, a modern kitchen with abundant storage, and a large primary suite with walk-in closet and spa-like bath. A two-car garage, screened patio, and lush landscaping complete this move-in ready home. Conveniently located near top-rated schools, shopping, dining, and major highways, this property offers the perfect blend of comfort, lifestyle, and location. Schedule your private showing today! |
| Property View | Lake |
| Water Access | None |
| Waterfront Description | Lake |
| Design Description | First Floor Entry |
| Interior Features | First Floor Entry, Closet Cabinetry, Den / Library / Office |
| Furnished Information | Unfurnished |
| Pool Description | Above Ground |
| Cooling Description | Ceiling Fan (s), Central Air |
| Water Description | Municipal Water |
| Sewer Description | Both Septic And Sewer |
| Parking Description | Covered |
| Pet Restrictions | Yes |
Property parameters
| Bedrooms Number | 4 |
| Full Baths Number | 3 |
| Half Baths Number | 1 |
| Living Area | 2350 |
| Lot Size | 9100 |
| Zoning Information | (R-1Z) |
| Year Built | 1997 |
| Type of Property | Single Family Residence |
| Style | Single Family-Annual, House |
| Building Name | VULCAN MATERIALS COMPANY |
| Development Name | VULCAN MATERIALS COMPANY |
| Stories Number | 1 |
| Street Direction | South West |
| Garage Spaces Number | 2 |
| Listed with | Elite Realty Partners, Inc. |
