1379 NORTH WEST 166TH AVE, Pembroke Pines
$5,500 USD 5 4
Pictures
Map
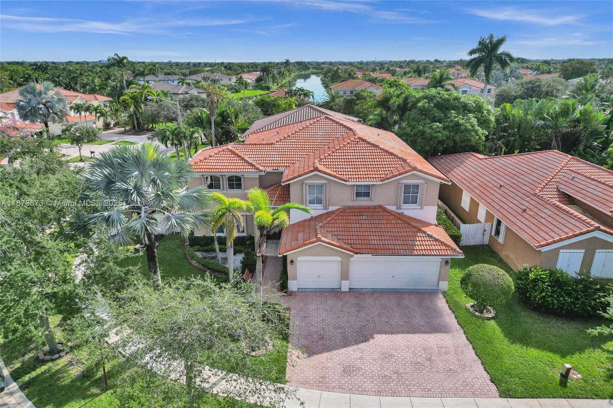

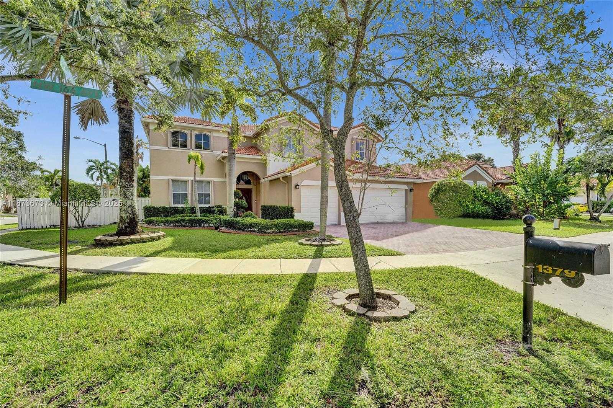
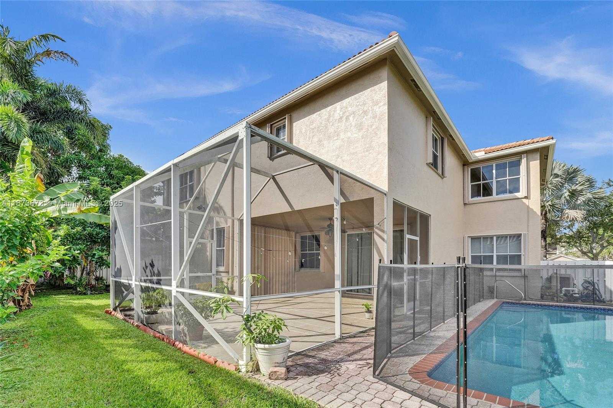
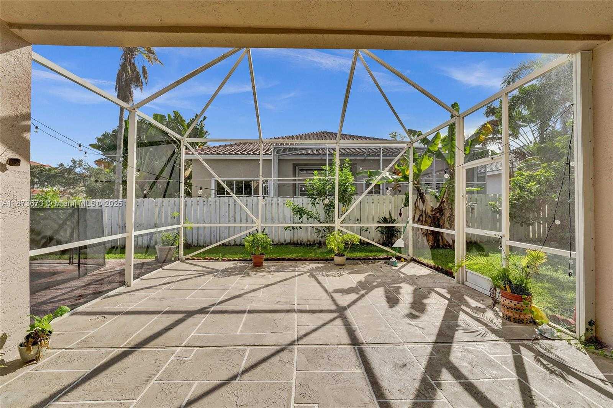
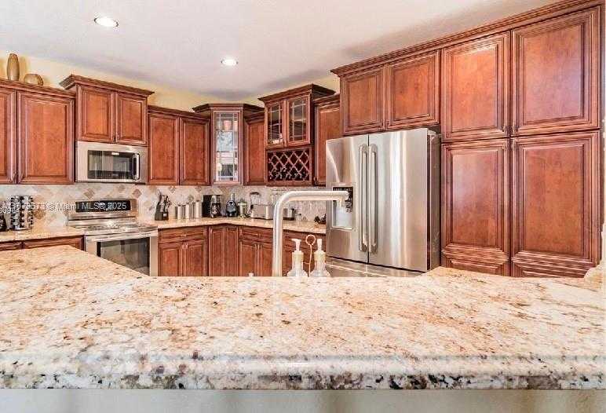
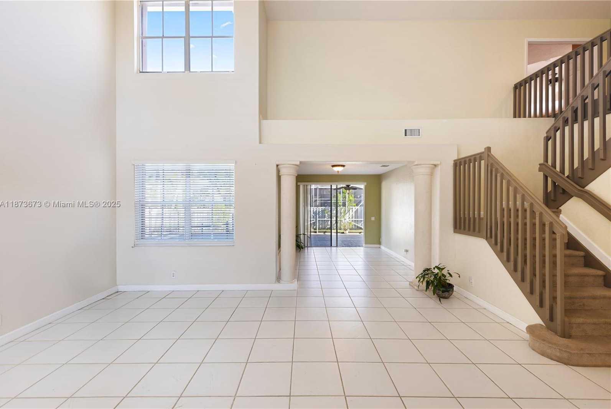
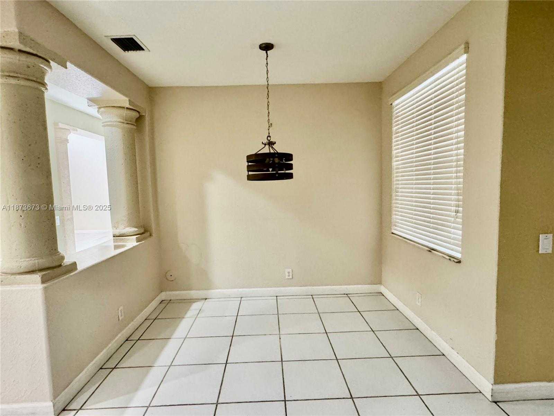
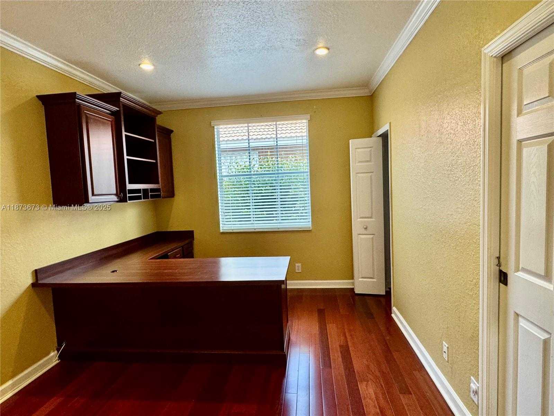
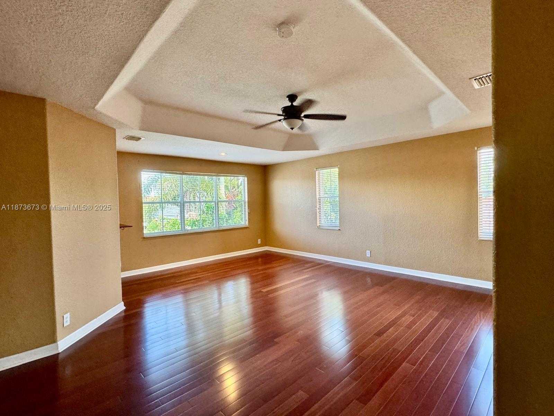
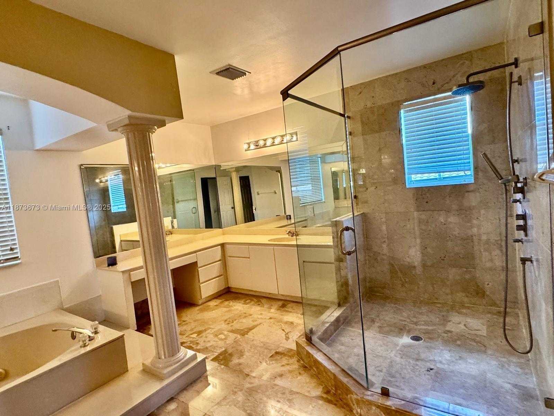
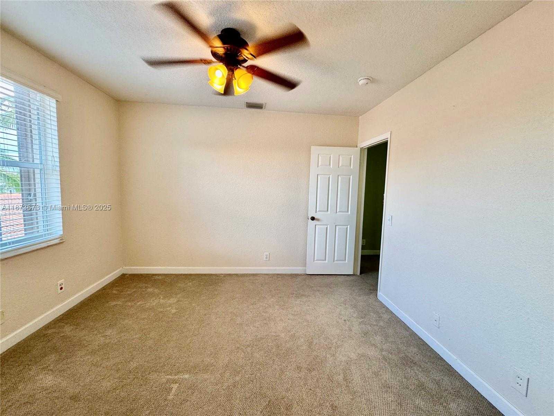
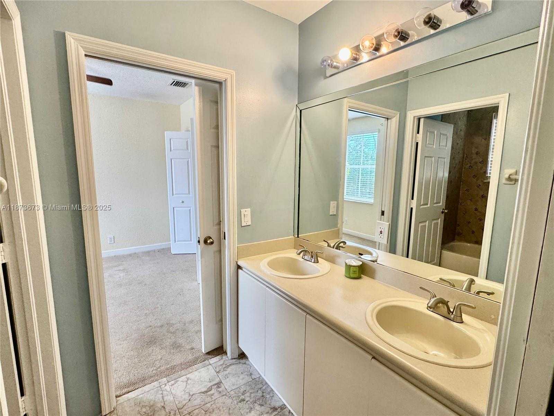
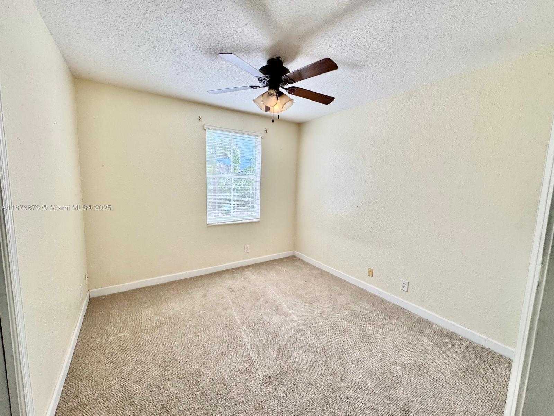
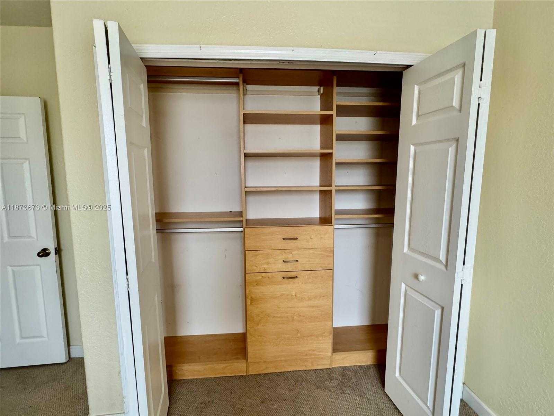
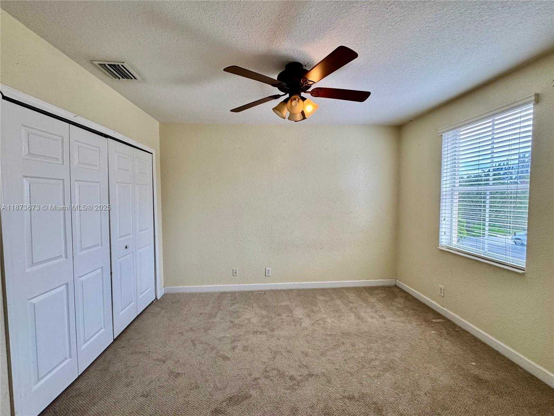
Contact us
Schedule Tour
| Address | 1379 NORTH WEST 166TH AVE, Pembroke Pines |
| Building Name | WESTFORK I PLAT |
| Type of Property | Single Family Residence |
| Property Style | Single Family-Annual, House |
| Price | $5,500 |
| Property Status | Active |
| MLS Number | A11873673 |
| Bedrooms Number | 5 |
| Full Bathrooms Number | 4 |
| Living Area | 3565 |
| Lot Size | 8172 |
| Year Built | 2000 |
| Garage Spaces Number | 3 |
| Rent Period | Annually |
| Folio Number | 514008147140 |
| Zoning Information | (R-1B) |
| Days on Market | 21 |
Detailed Description: Welcome to 1379 NW 166th Ave – a spacious corner-lot home featuring 5 bedrooms one room dedicated to an office, 4 full baths, and a 3-car garage in a premier gated community. The open floor plan offers two dining areas and a comfortable flow for entertaining. The first floor includes a private office with a full bath nearby, ideal for working from home. Upstairs, the primary suite boasts an updated bath with Jacuzzi tub, dual sinks, separate shower, and his-and-hers walk-in closets. Two bedrooms share a Jack-and-Jill bath, while another has its own private bath. Enjoy outdoor living with a screened-in patio and sparkling pool, perfect for relaxing or hosting gatherings.
Internet
Pets Allowed
Property added to favorites
Loan
Mortgage
Expert
Hide
Address Information
| State | Florida |
| City | Pembroke Pines |
| County | Broward County |
| Zip Code | 33028 |
| Address | 1379 NORTH WEST 166TH AVE |
| Zip Code (4 Digits) | 1346 |
Financial Information
| Price | $5,500 |
| Price per Foot | $0 |
| Folio Number | 514008147140 |
| Rent Period | Annually |
Full Descriptions
| Detailed Description | Welcome to 1379 NW 166th Ave – a spacious corner-lot home featuring 5 bedrooms one room dedicated to an office, 4 full baths, and a 3-car garage in a premier gated community. The open floor plan offers two dining areas and a comfortable flow for entertaining. The first floor includes a private office with a full bath nearby, ideal for working from home. Upstairs, the primary suite boasts an updated bath with Jacuzzi tub, dual sinks, separate shower, and his-and-hers walk-in closets. Two bedrooms share a Jack-and-Jill bath, while another has its own private bath. Enjoy outdoor living with a screened-in patio and sparkling pool, perfect for relaxing or hosting gatherings. |
| Design Description | First Floor Entry |
| Roof Description | Curved / S-Tile Roof |
| Floor Description | Carpet, Tile, Wood |
| Interior Features | First Floor Entry |
| Exterior Features | Fruit Trees |
| Furnished Information | Unfurnished |
| Pool Description | In Ground |
| Amenities | Other, Security Patrol |
| Cooling Description | Central Air |
| Heating Description | Central |
| Water Description | Municipal Water |
| Parking Description | Additional Spaces Available, No Rv / Boats |
| Pet Restrictions | Maximum 20 Lbs |
Property parameters
| Bedrooms Number | 5 |
| Full Baths Number | 4 |
| Balcony Includes | 1 |
| Living Area | 3565 |
| Lot Size | 8172 |
| Zoning Information | (R-1B) |
| Year Built | 2000 |
| Type of Property | Single Family Residence |
| Style | Single Family-Annual, House |
| Building Name | WESTFORK I PLAT |
| Development Name | WESTFORK I PLAT |
| Street Direction | North West |
| Garage Spaces Number | 3 |
| Listed with | Premier Agent Realty |
