1281 SOUTH WEST 113TH WAY #1281, Pembroke Pines
$6,990 USD 3 2.5
Pictures
Map
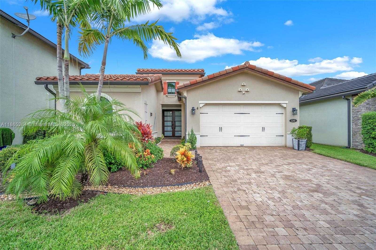

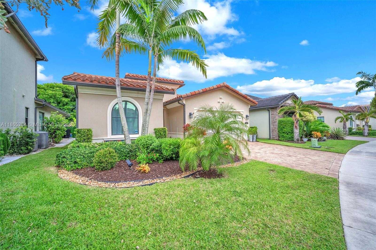
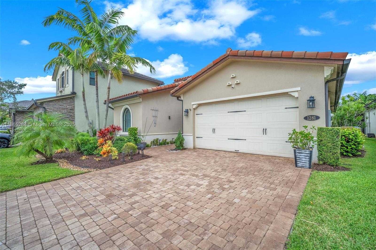
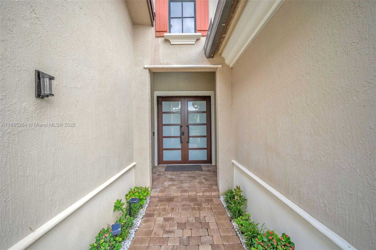
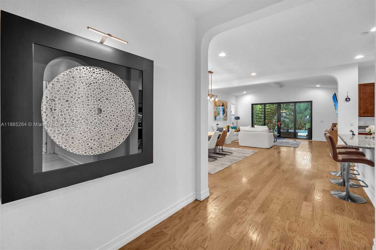
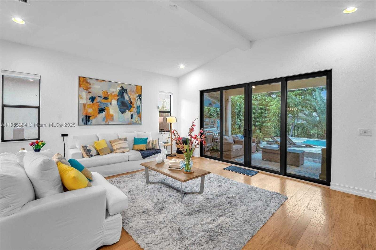
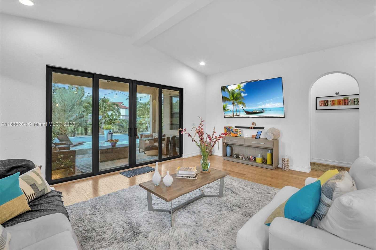
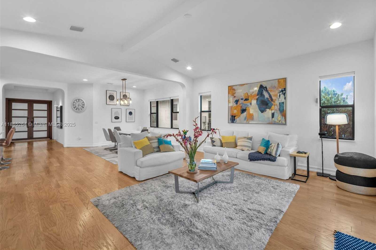
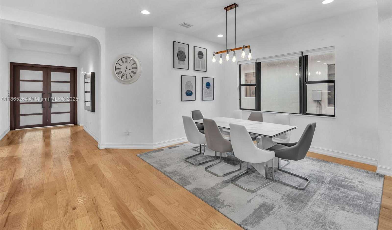
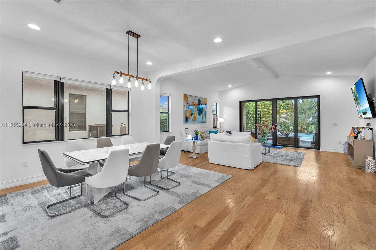
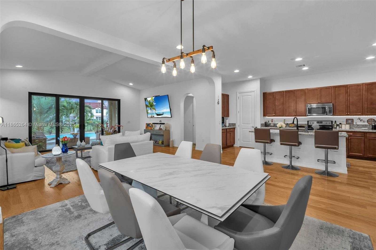
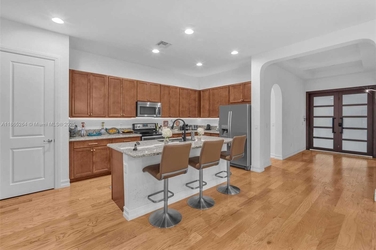
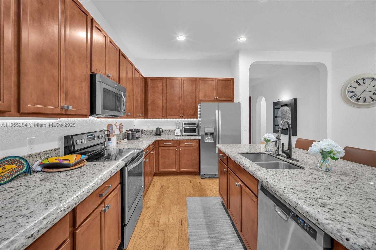
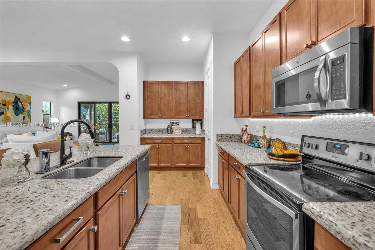
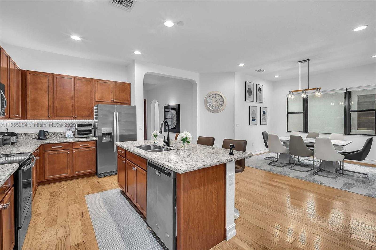
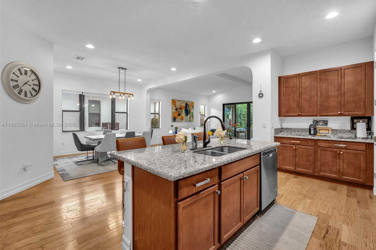
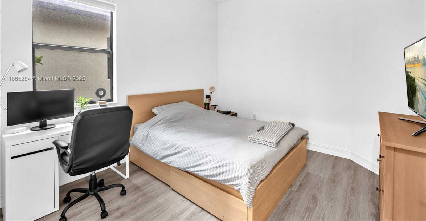
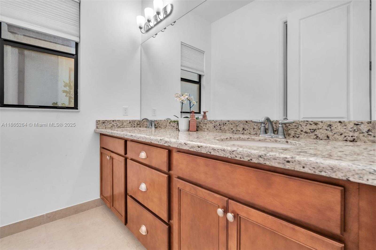
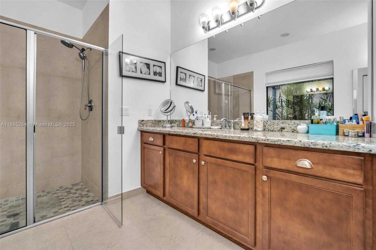
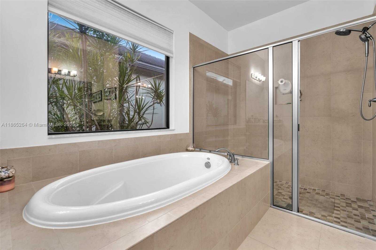
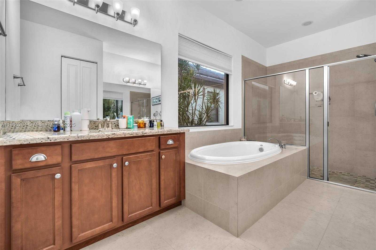
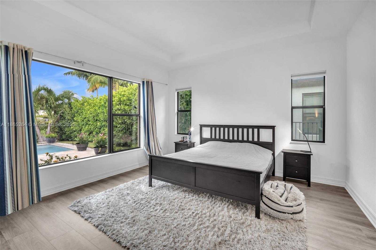
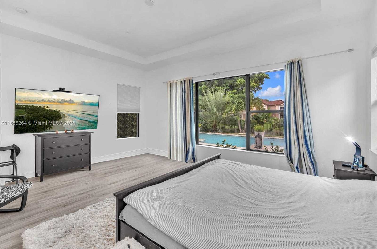
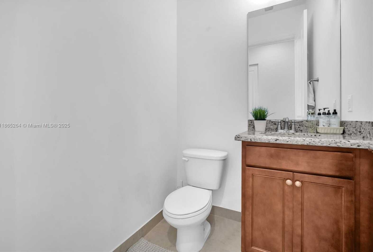
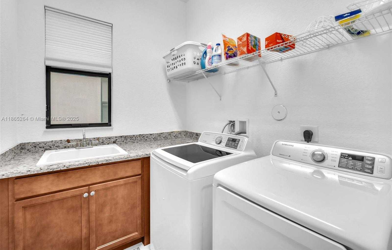
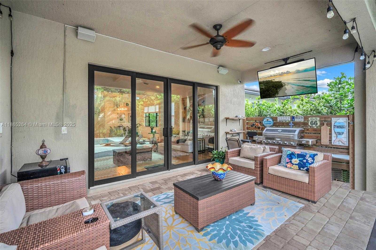
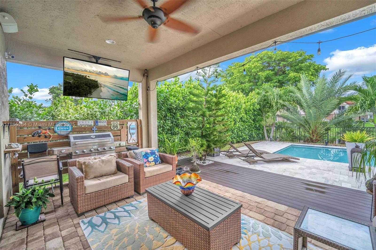
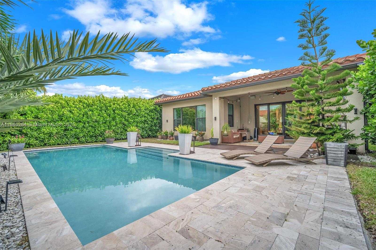
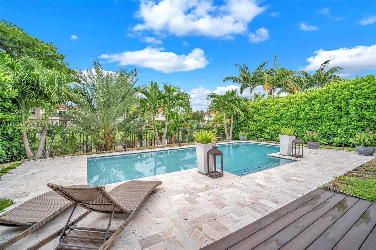
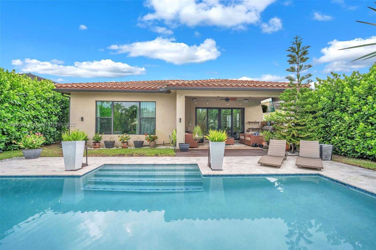
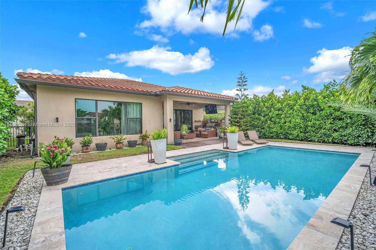
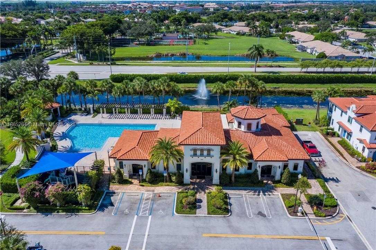
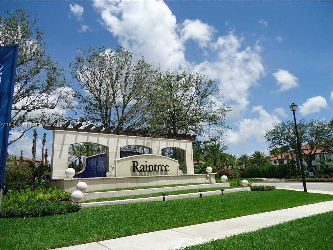
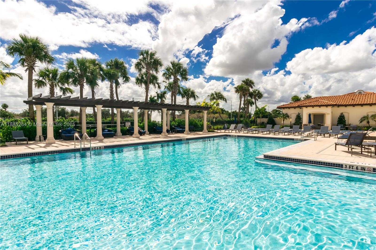
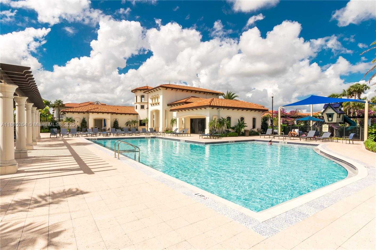
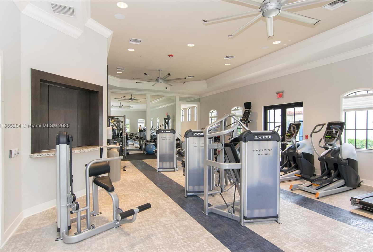
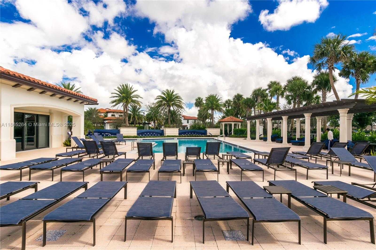
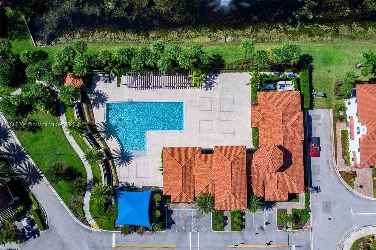
Contact us
Schedule Tour
| Address | 1281 SOUTH WEST 113TH WAY #1281, Pembroke Pines |
| Building Name | PEMBROKE LAKES SOUTH |
| Type of Property | Single Family Residence |
| Property Style | Single Family-Annual, House |
| Price | $6,990 |
| Property Status | Active |
| MLS Number | A11865264 |
| Bedrooms Number | 3 |
| Full Bathrooms Number | 2 |
| Half Bathrooms Number | 1 |
| Living Area | 2421 |
| Lot Size | 8046 |
| Year Built | 2016 |
| Garage Spaces Number | 2 |
| Rent Period | Monthly |
| Folio Number | 514024140440 |
| Zoning Information | (PUD) |
| Days on Market | 40 |
Detailed Description: Enter your new home through a beautiful paned front door and immediately notice gorgeous wooden floors. Your kitchen has redwood cabinets, SS appliances and precious granite counters. A center isle that accommodates 3-4 stools finishes this area off nicely. With 2421 sq.ft under AC, this spacious single floor home presents an open concept living area with modern in-ceiling lights. Further, it has convenient powder room for guests and 3 bedrooms including large master with double closets, double basins, soak tub and glass enclosed shower. Your private pool surrounded by hedges for privacy makes this an outstanding home. Built in 2016, and owner occupied since then, this well-maintained home is in a modern, well-groomed gated community with heated pool, gym and events room. Near to I75, shops and services.
Internet
Waterfront
Pets Allowed
Property added to favorites
Loan
Mortgage
Expert
Hide
Address Information
| State | Florida |
| City | Pembroke Pines |
| County | Broward County |
| Zip Code | 33025 |
| Address | 1281 SOUTH WEST 113TH WAY |
| Section | 24 |
| Zip Code (4 Digits) | 3720 |
Financial Information
| Price | $6,990 |
| Price per Foot | $0 |
| Folio Number | 514024140440 |
| Rent Period | Monthly |
Full Descriptions
| Detailed Description | Enter your new home through a beautiful paned front door and immediately notice gorgeous wooden floors. Your kitchen has redwood cabinets, SS appliances and precious granite counters. A center isle that accommodates 3-4 stools finishes this area off nicely. With 2421 sq.ft under AC, this spacious single floor home presents an open concept living area with modern in-ceiling lights. Further, it has convenient powder room for guests and 3 bedrooms including large master with double closets, double basins, soak tub and glass enclosed shower. Your private pool surrounded by hedges for privacy makes this an outstanding home. Built in 2016, and owner occupied since then, this well-maintained home is in a modern, well-groomed gated community with heated pool, gym and events room. Near to I75, shops and services. |
| Water Access | None |
| Waterfront Description | Canal Front |
| Design Description | First Floor Entry |
| Roof Description | Barrel Roof |
| Floor Description | Ceramic Floor |
| Furnished Information | Unfurnished |
| Equipment Appliances | Electric Water Heater, Dishwasher, Disposal, Dryer, Microwave, Electric Range, Refrigerator, Washer |
| Pool Description | In Ground |
| Amenities | Activity Room, Community Pool, Exercise Room, Kitchen Facilities |
| Cooling Description | Central Air |
| Heating Description | Central |
| Water Description | Municipal Water |
| Sewer Description | Sewer |
| Parking Description | 2 Spaces, No Rv / Boats, No Trucks / Trailers |
| Pet Restrictions | Restrictions Or Possible Restrictions |
Property parameters
| Bedrooms Number | 3 |
| Full Baths Number | 2 |
| Half Baths Number | 1 |
| Living Area | 2421 |
| Lot Size | 8046 |
| Zoning Information | (PUD) |
| Year Built | 2016 |
| Type of Property | Single Family Residence |
| Style | Single Family-Annual, House |
| Building Name | PEMBROKE LAKES SOUTH |
| Development Name | PEMBROKE LAKES SOUTH,Raintree at Mayfair |
| Construction Type | Concrete Block Construction |
| Stories Number | 1 |
| Street Direction | South West |
| Garage Spaces Number | 2 |
| Listed with | Beachfront Realty Inc |
