1211 SOUTH WEST 178TH WAY #1211, Pembroke Pines
$6,100 USD 4 2.5
Pictures
Map
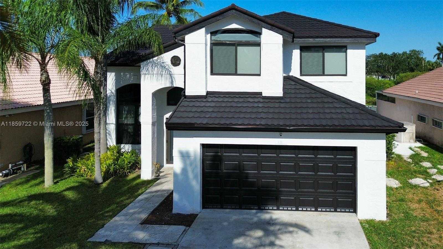

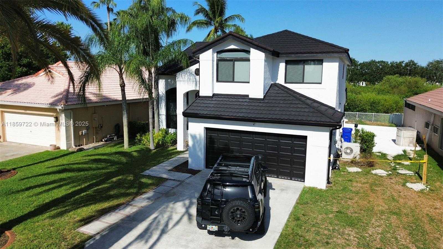
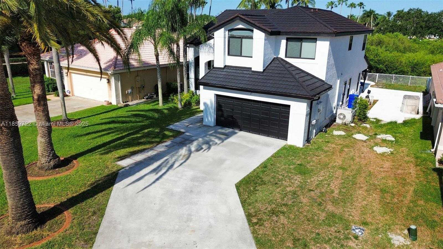
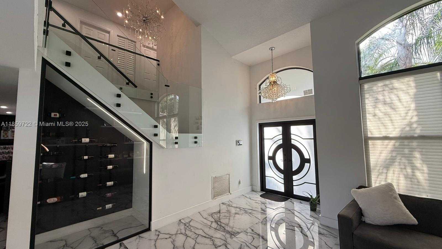
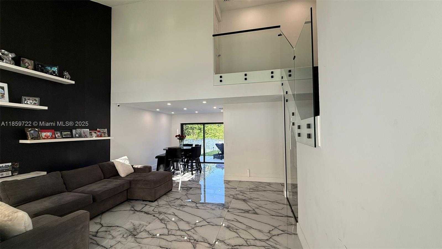
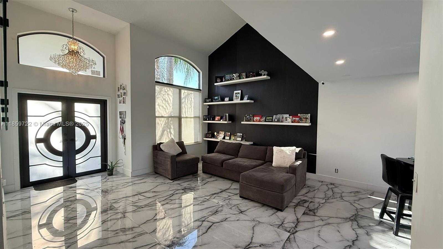
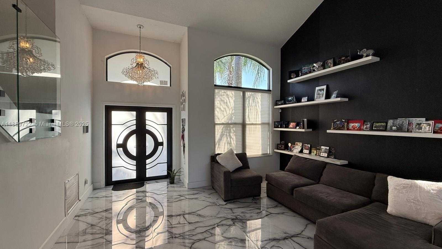
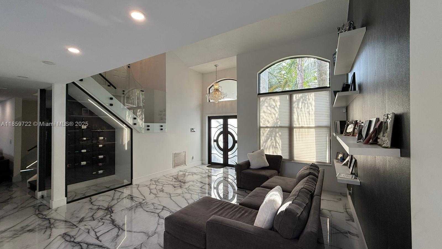
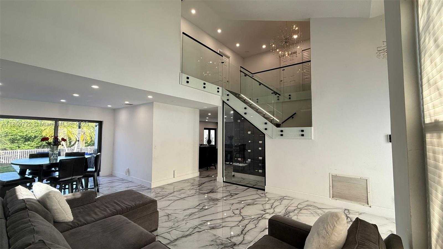
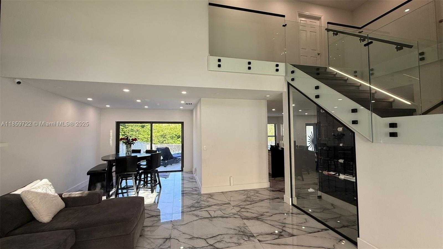
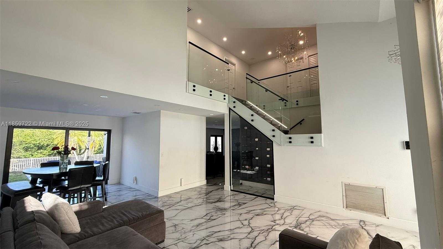
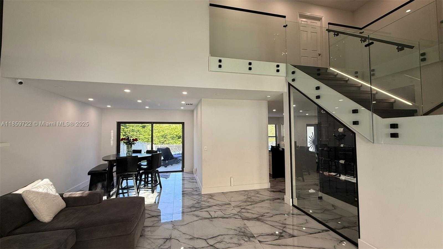
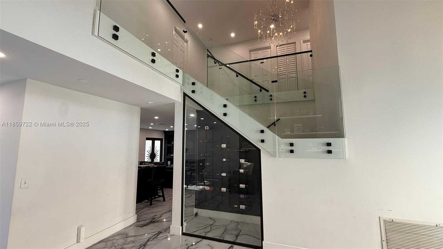
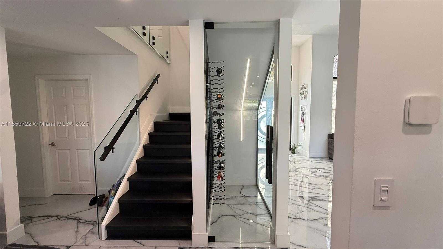
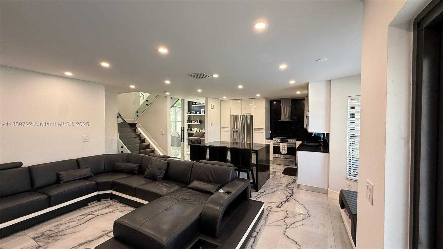
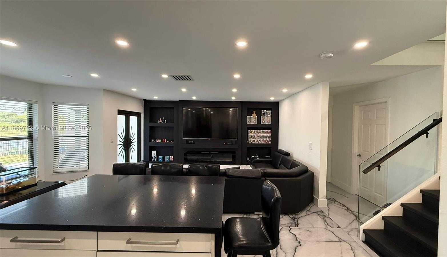
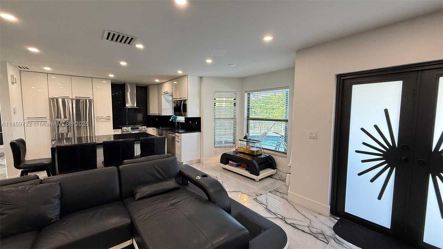
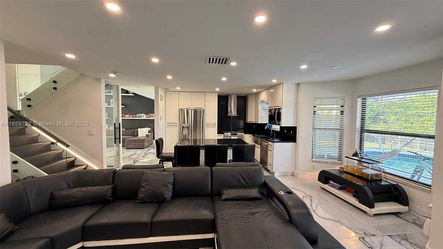
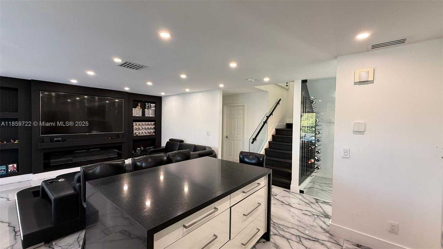
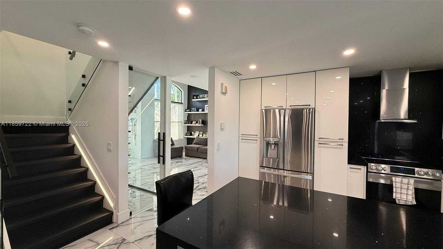
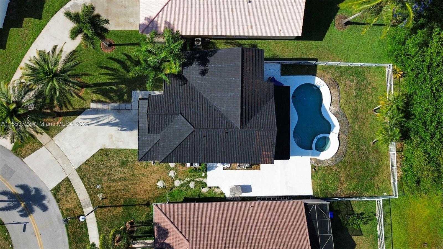
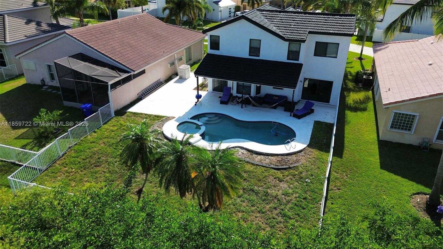
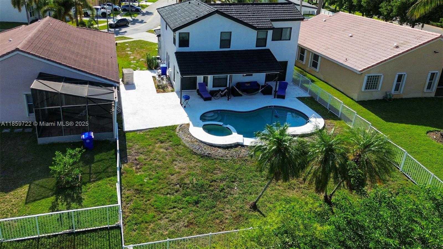
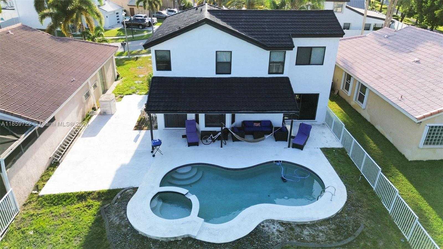
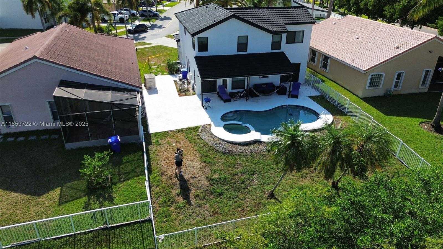
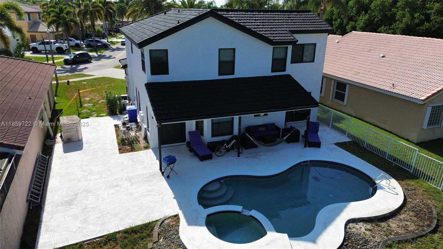
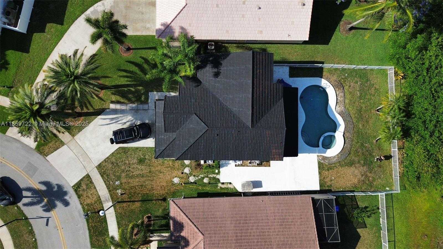
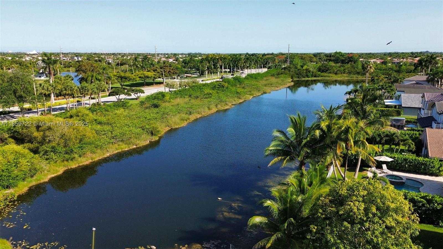
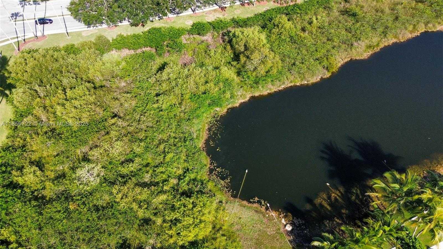
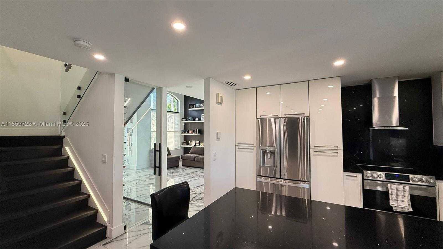
Contact us
Schedule Tour
| Address | 1211 SOUTH WEST 178TH WAY #1211, Pembroke Pines |
| Building Name | SILVER LAKES PHASE II REP |
| Type of Property | Single Family Residence |
| Property Style | Single Family-Annual, House |
| Price | $6,100 |
| Property Status | Active |
| MLS Number | A11859722 |
| Bedrooms Number | 4 |
| Full Bathrooms Number | 2 |
| Half Bathrooms Number | 1 |
| Living Area | 2175 |
| Lot Size | 7772 |
| Year Built | 1994 |
| Garage Spaces Number | 2 |
| Rent Period | Monthly |
| Folio Number | 514019032380 |
| Zoning Information | (PUD) |
| Days on Market | 80 |
Detailed Description: Welcome to this stunning 4-bedroom, 3-bath home in the heart of Pembroke Pines, ideally located near top-rated schools, Costco, and an array of shopping, dining, and entertainment options. Recently painted on the exterior and featuring hurricane-impact windows throughout, this beautifully maintained residence offers peace of mind and modern comfort. Inside, enjoy soaring ceilings, a fully renovated kitchen, new flooring, and an inviting open-concept family room perfect for gatherings, complete with a large-screen TV and cozy seating. A unique, glass-enclosed wine display under the staircase adds a touch of sophistication and charm. Step outside to your private pool with serene lake views, or take advantage of the community pool just steps away. With ample parking for up to five vehicles
Internet
Waterfront
Pets Allowed
Pool
Property added to favorites
Loan
Mortgage
Expert
Hide
Address Information
| State | Florida |
| City | Pembroke Pines |
| County | Broward County |
| Zip Code | 33029 |
| Address | 1211 SOUTH WEST 178TH WAY |
| Section | 19 |
| Zip Code (4 Digits) | 4919 |
Financial Information
| Price | $6,100 |
| Price per Foot | $0 |
| Folio Number | 514019032380 |
| Rent Period | Monthly |
Full Descriptions
| Detailed Description | Welcome to this stunning 4-bedroom, 3-bath home in the heart of Pembroke Pines, ideally located near top-rated schools, Costco, and an array of shopping, dining, and entertainment options. Recently painted on the exterior and featuring hurricane-impact windows throughout, this beautifully maintained residence offers peace of mind and modern comfort. Inside, enjoy soaring ceilings, a fully renovated kitchen, new flooring, and an inviting open-concept family room perfect for gatherings, complete with a large-screen TV and cozy seating. A unique, glass-enclosed wine display under the staircase adds a touch of sophistication and charm. Step outside to your private pool with serene lake views, or take advantage of the community pool just steps away. With ample parking for up to five vehicles |
| How to Reach | PLEASE USE GPS |
| Property View | Canal |
| Water Access | None, Other |
| Waterfront Description | Canal Front, Lake Access |
| Design Description | First Floor Entry |
| Roof Description | Aluminum |
| Floor Description | Ceramic Floor |
| Furnished Information | Partially |
| Equipment Appliances | Dishwasher, Disposal, Dryer, Microwave, Electric Range, Refrigerator |
| Pool Description | In Ground, Community, Private |
| Amenities | Community Pool |
| Cooling Description | Central Air |
| Heating Description | Electric |
| Water Description | Municipal Water |
| Sewer Description | Sewer |
| Pet Restrictions | Maximum 20 Lbs |
Property parameters
| Bedrooms Number | 4 |
| Full Baths Number | 2 |
| Half Baths Number | 1 |
| Balcony Includes | 1 |
| Living Area | 2175 |
| Lot Size | 7772 |
| Zoning Information | (PUD) |
| Year Built | 1994 |
| Type of Property | Single Family Residence |
| Style | Single Family-Annual, House |
| Building Name | SILVER LAKES PHASE II REP |
| Development Name | SILVER LAKES PHASE II REP |
| Construction Type | Concrete Block Construction |
| Street Direction | South West |
| Garage Spaces Number | 2 |
| Listed with | Brokers, LLC |
