1052 SOUTH WEST 113TH WAY #1052, Pembroke Pines
$5,500 USD 4 3.5
Pictures
Map
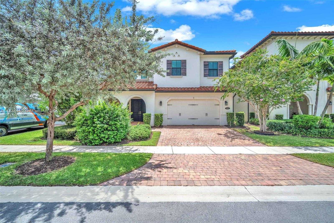

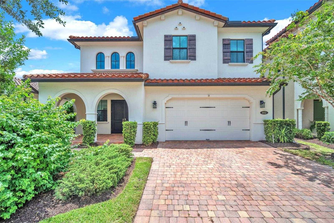
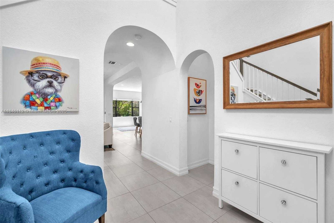
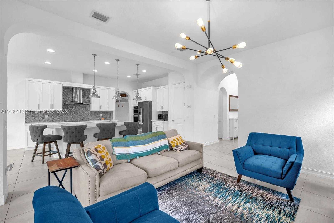
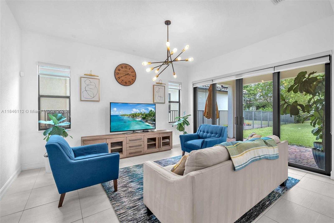
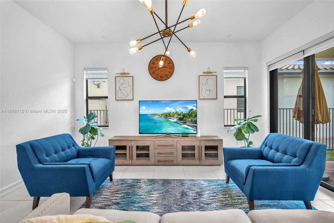
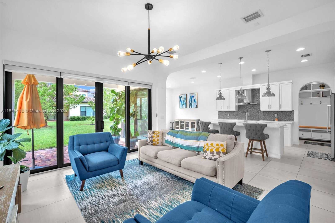
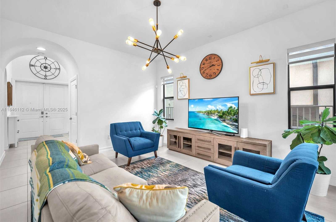
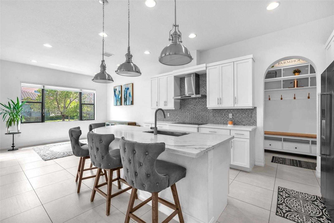
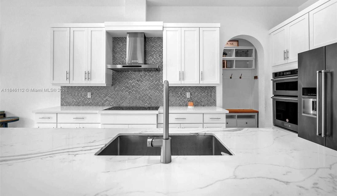
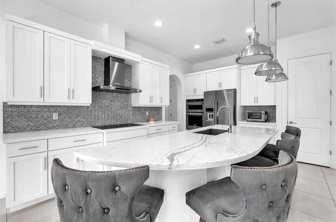
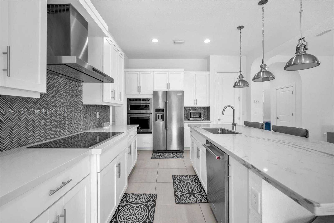
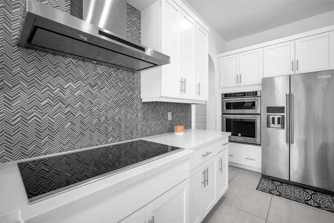
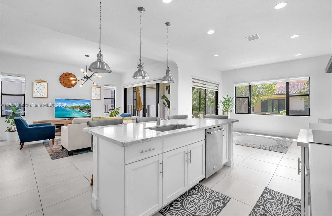
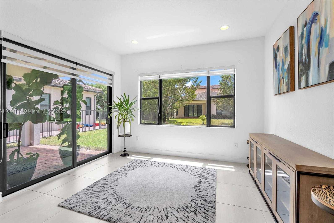
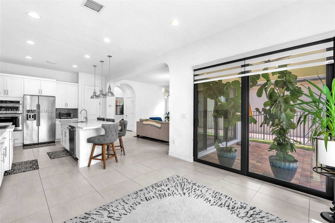
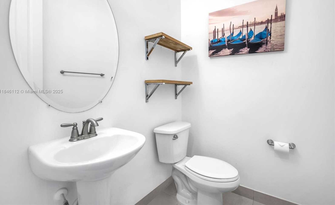
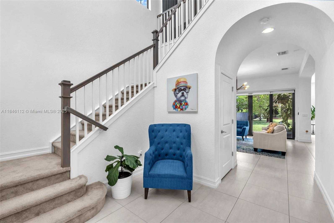
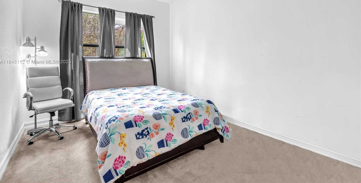
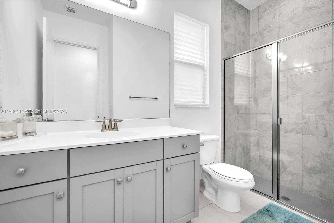
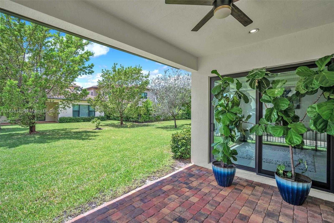
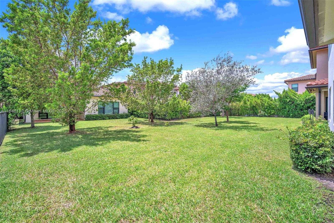
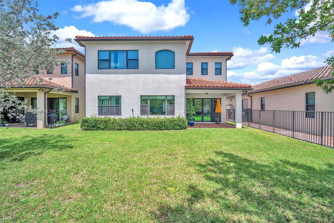
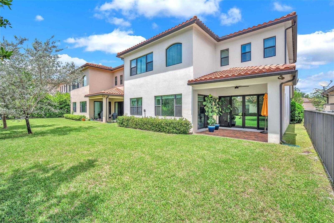
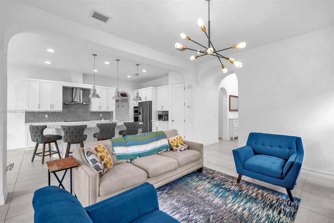
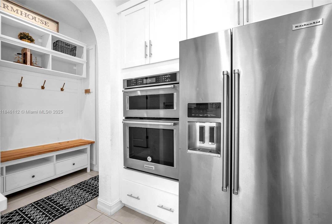
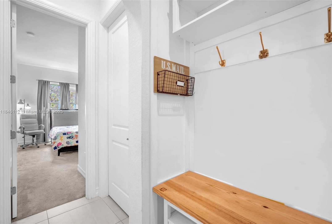
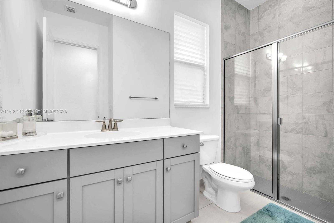
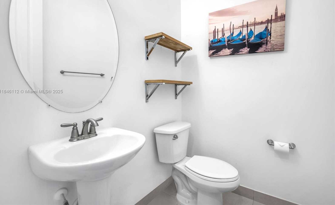
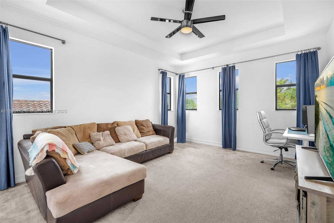
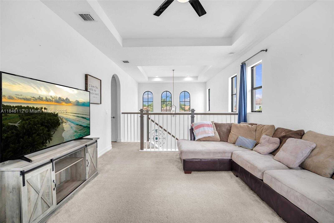
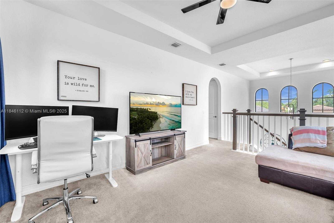
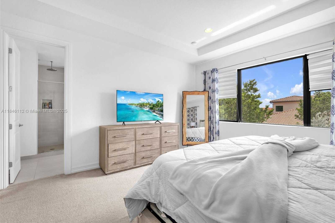
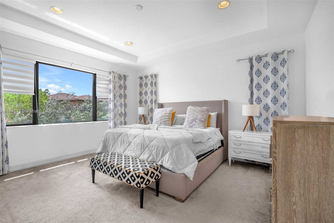
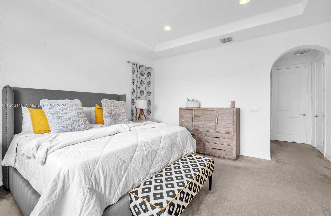
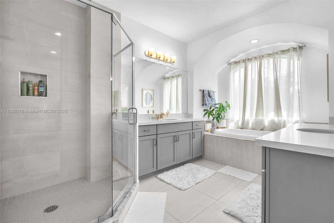
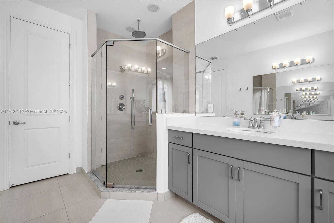
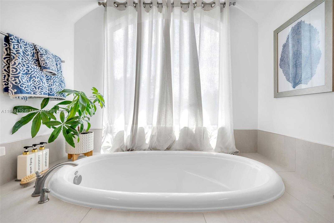
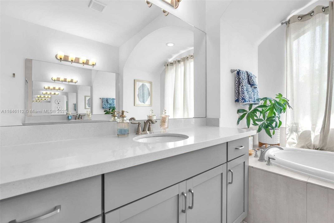
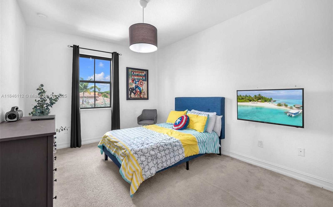
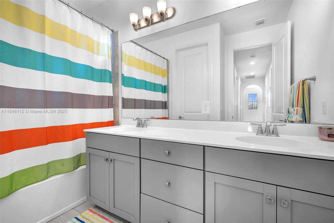
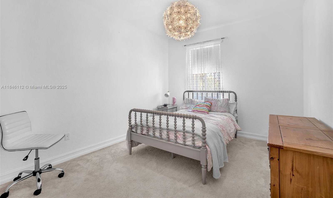
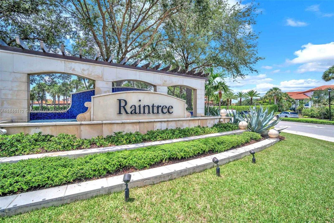
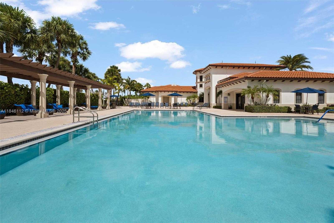
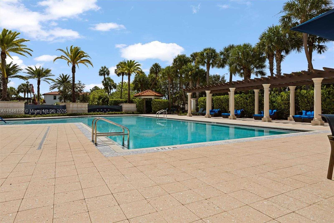
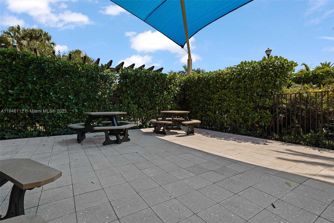
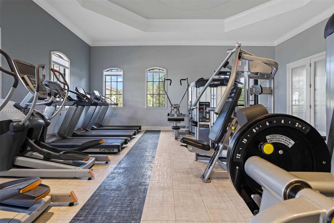
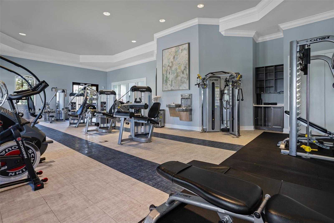
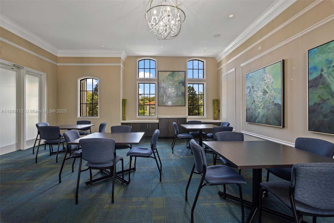
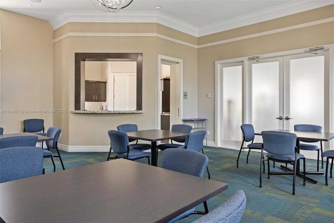
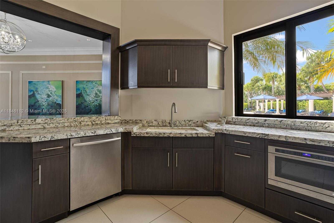
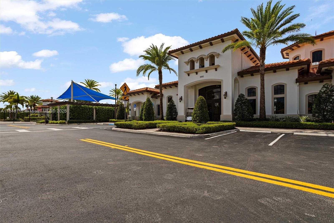
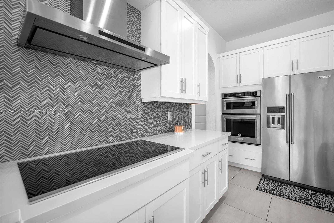
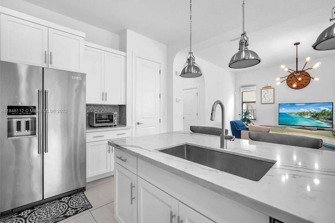
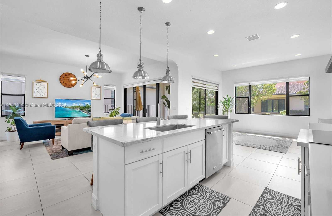
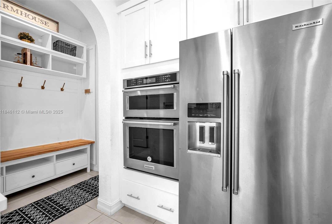
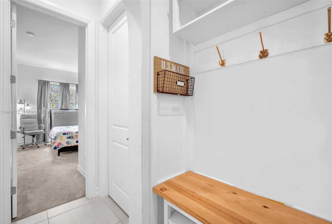
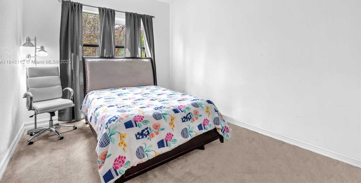
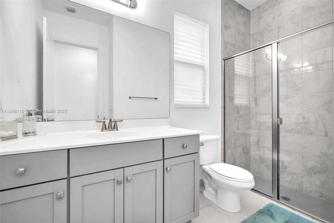
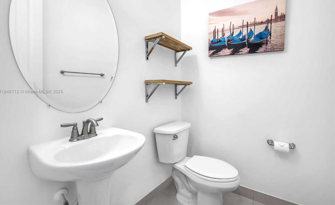
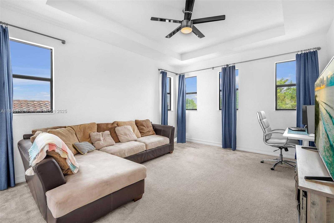
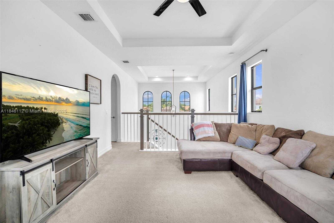
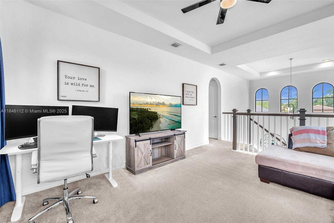
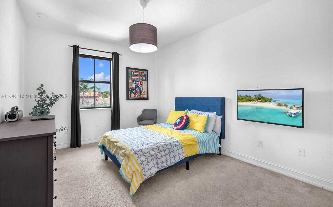
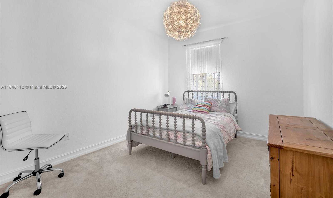
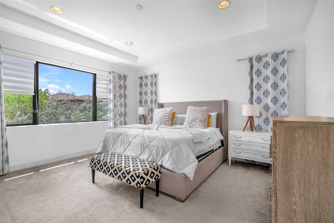
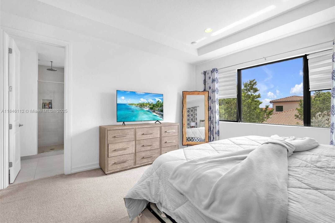
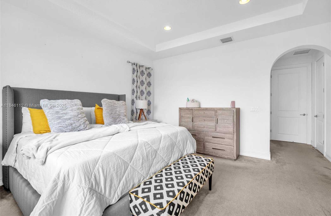
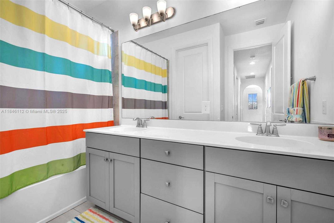
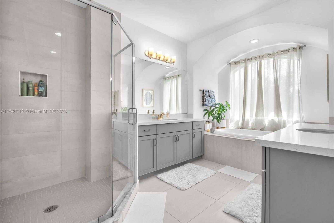
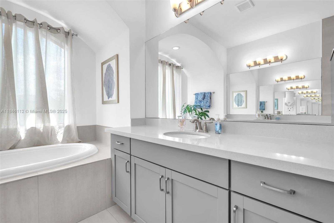
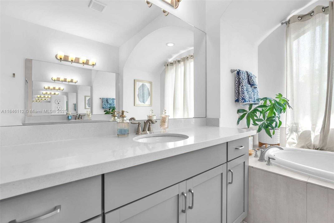
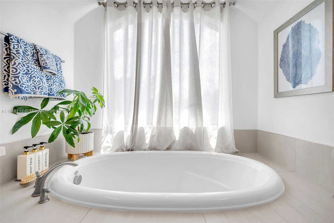
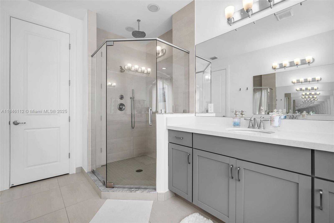
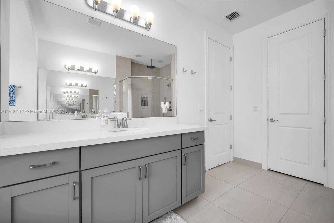
Contact us
Schedule Tour
| Address | 1052 SOUTH WEST 113TH WAY #1052, Pembroke Pines |
| Building Name | PEMBROKE LAKES SOUTH |
| Type of Property | Single Family Residence |
| Property Style | Single Family-Annual, House |
| Price | $5,500 |
| Previous Price | $5,900 (3 days ago) |
| Property Status | Active |
| MLS Number | A11846112 |
| Bedrooms Number | 4 |
| Full Bathrooms Number | 3 |
| Half Bathrooms Number | 1 |
| Living Area | 2401 |
| Lot Size | 6158 |
| Year Built | 2018 |
| Garage Spaces Number | 2 |
| Rent Period | Monthly |
| Folio Number | 514024141030 |
| Zoning Information | (PUD) |
| Days on Market | 65 |
Detailed Description: Especially nice 4 Bed / 3.5 Bath spacious family home with beautiful kitchen and master plus spacious back yard in a very well kept community. Kitchen offers white quartz counters and cupboards, wall ovens and countertop stove, large curved center isle, special lighting and large pantry. Large master, has dual closets and bath with attractive grey cabinets, glass enclosed rain shower, soak tub and more. Other key features include elegant window treatments throughout, lots of below stair storage space, large mezzanine and laundry with tub and closets. Bed and full bath downstairs plus garage has prepped floor and plenty storage spaces. Community offers heated pool and gym + party space with full kitchen. Home is walking distance to stores and close to I 75.
Internet
Pets Allowed
Property added to favorites
Loan
Mortgage
Expert
Hide
Address Information
| State | Florida |
| City | Pembroke Pines |
| County | Broward County |
| Zip Code | 33025 |
| Address | 1052 SOUTH WEST 113TH WAY |
| Section | 24 |
| Zip Code (4 Digits) | 3711 |
Financial Information
| Price | $5,500 |
| Price per Foot | $0 |
| Previous Price | $5,900 |
| Folio Number | 514024141030 |
| Rent Period | Monthly |
Full Descriptions
| Detailed Description | Especially nice 4 Bed / 3.5 Bath spacious family home with beautiful kitchen and master plus spacious back yard in a very well kept community. Kitchen offers white quartz counters and cupboards, wall ovens and countertop stove, large curved center isle, special lighting and large pantry. Large master, has dual closets and bath with attractive grey cabinets, glass enclosed rain shower, soak tub and more. Other key features include elegant window treatments throughout, lots of below stair storage space, large mezzanine and laundry with tub and closets. Bed and full bath downstairs plus garage has prepped floor and plenty storage spaces. Community offers heated pool and gym + party space with full kitchen. Home is walking distance to stores and close to I 75. |
| Design Description | First Floor Entry |
| Floor Description | Carpet, Ceramic Floor |
| Interior Features | First Floor Entry |
| Furnished Information | Unfurnished |
| Equipment Appliances | Electric Water Heater, Dishwasher, Dryer, Microwave, Electric Range, Refrigerator, Wall Oven, Washer |
| Amenities | Activity Room, Community Pool, Exercise Room |
| Cooling Description | Central Air |
| Heating Description | Central |
| Water Description | Municipal Water |
| Sewer Description | Sewer |
| Parking Description | 2 Spaces, No Rv / Boats, No Trucks / Trailers |
| Pet Restrictions | Restrictions Or Possible Restrictions |
Property parameters
| Bedrooms Number | 4 |
| Full Baths Number | 3 |
| Half Baths Number | 1 |
| Living Area | 2401 |
| Lot Size | 6158 |
| Zoning Information | (PUD) |
| Year Built | 2018 |
| Type of Property | Single Family Residence |
| Style | Single Family-Annual, House |
| Building Name | PEMBROKE LAKES SOUTH |
| Development Name | PEMBROKE LAKES SOUTH,Raintree at Mayfair |
| Construction Type | CBS Construction |
| Street Direction | South West |
| Garage Spaces Number | 2 |
| Listed with | Beachfront Realty Inc |
