15305 SOUTH WEST 74TH CT, Palmetto Bay
$11,000 USD 5 4
Pictures
Map
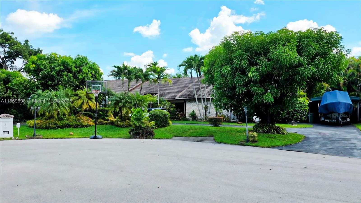

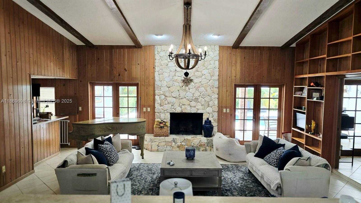
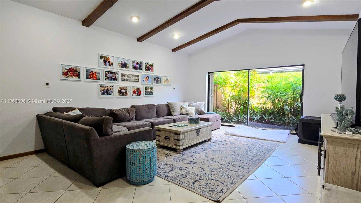
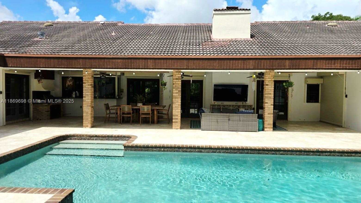
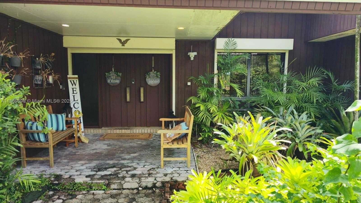
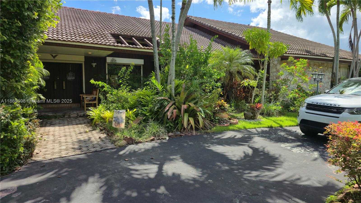
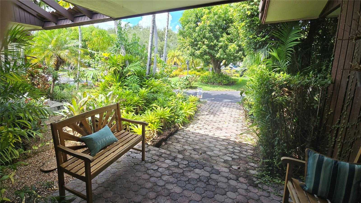
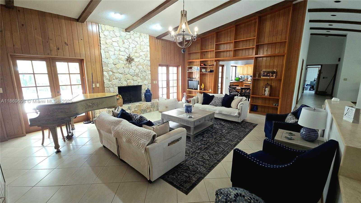
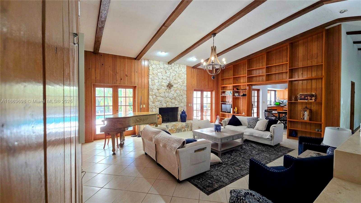
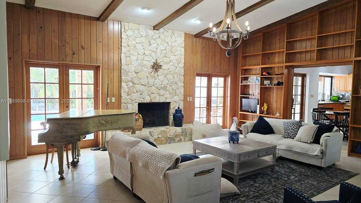
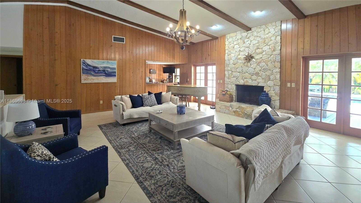
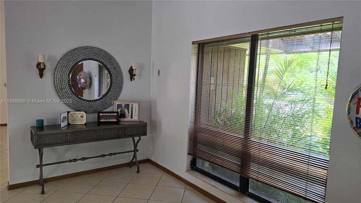
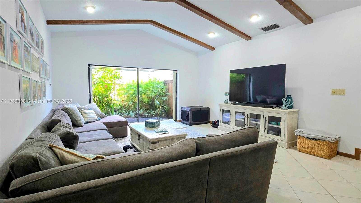
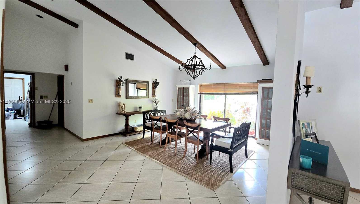
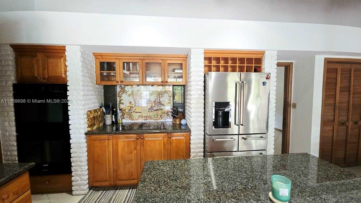
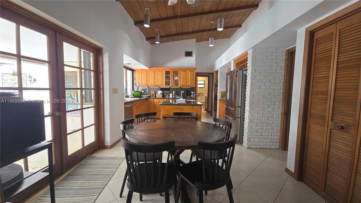
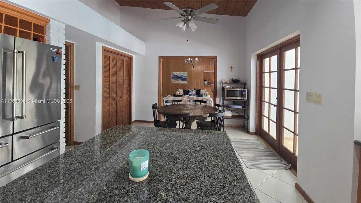
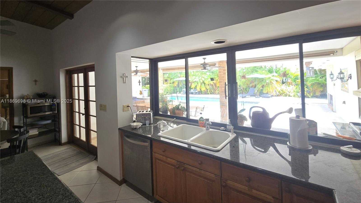
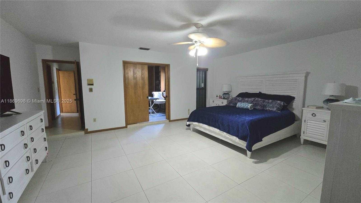
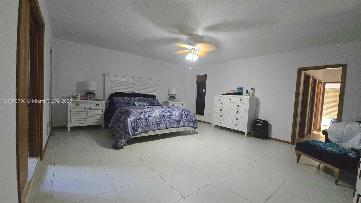
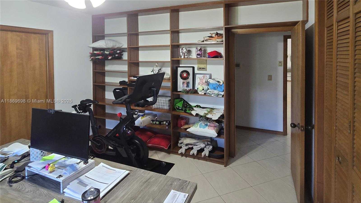
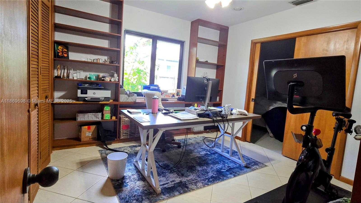
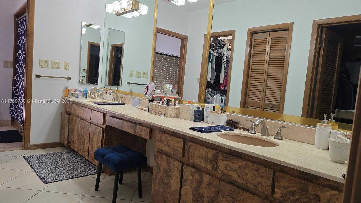
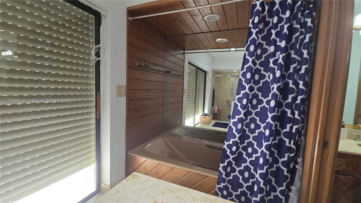
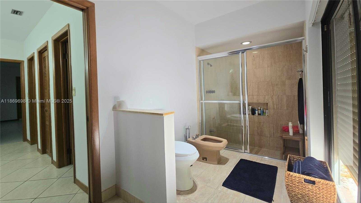
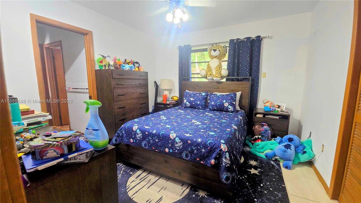
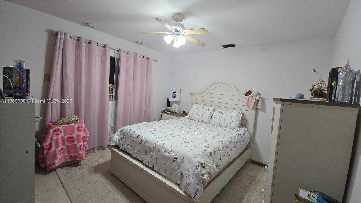
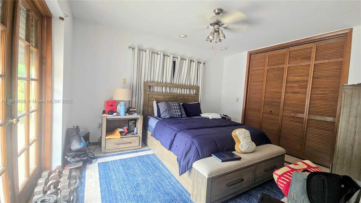
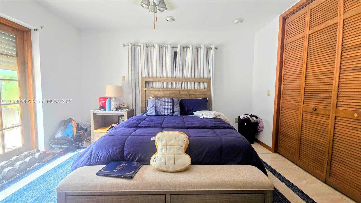
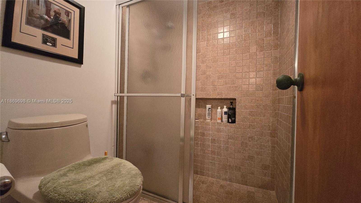
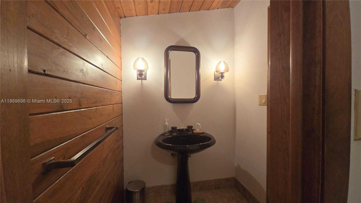
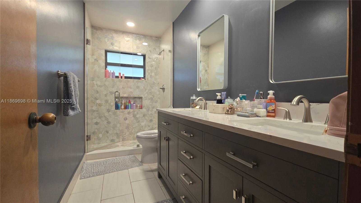
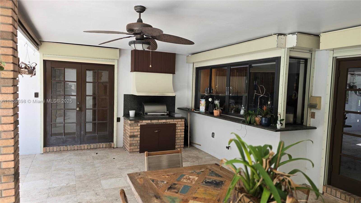
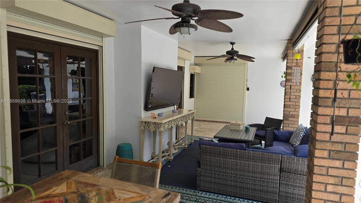
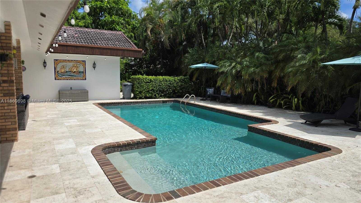
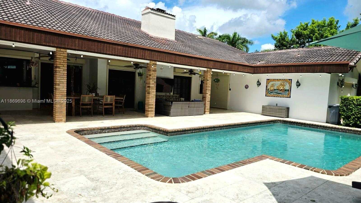
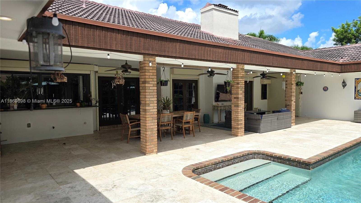
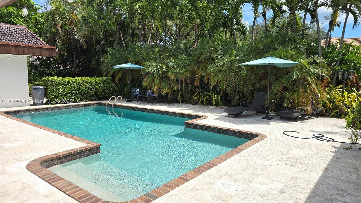
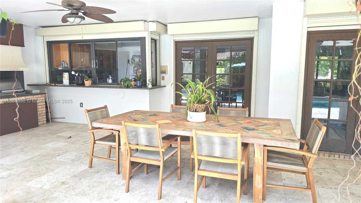
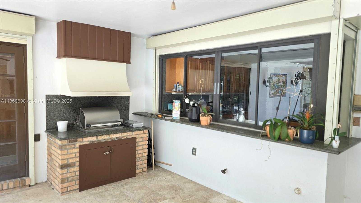
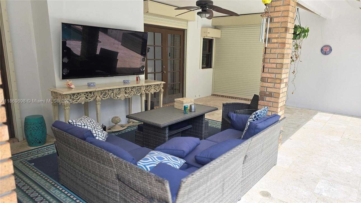
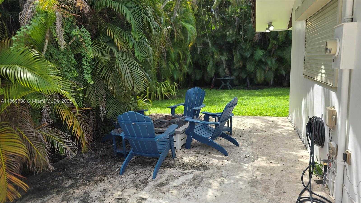
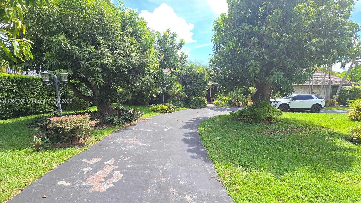
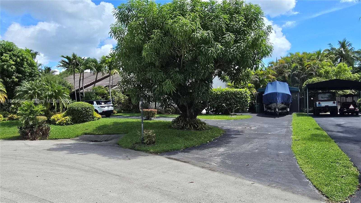
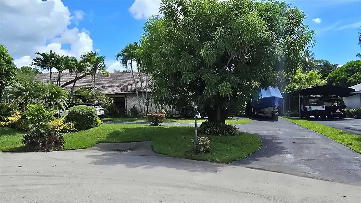
Contact us
Schedule Tour
| Address | 15305 SOUTH WEST 74TH CT, Palmetto Bay |
| Building Name | PINE BAY ESTATES SOUTH |
| Type of Property | Single Family Residence |
| Property Style | Single Family-Annual, House |
| Price | $11,000 |
| Property Status | Active |
| MLS Number | A11869698 |
| Bedrooms Number | 5 |
| Full Bathrooms Number | 4 |
| Living Area | 3639 |
| Lot Size | 22216 |
| Year Built | 1980 |
| Garage Spaces Number | 2 |
| Rent Period | Monthly |
| Folio Number | 33-50-26-022-0470 |
| Zoning Information | 2200 |
| Days on Market | 18 |
Detailed Description: Stunning large 5/4 Home with Pool in Exclusive Pine Bay! Situated on a quiet cul-de-sac in one of Pine Bay’s most sought-after neighborhoods. Offering a split floor plan, this home boasts a spacious master suite with an attached private office. The open-concept kitchen features a cozy breakfast area overlooking lush landscaping and the pool, creating the perfect relaxed mornings. Enjoy multiple living spaces, including a formal living and dining room plus a large family room, perfect for entertaining and family gatherings. Step outside to your private oasis with a summer kitchen. Accordion hurricane shutters provide peace of mind, while a wine cooler adds a touch of luxury. Highlights include a 2-car garage, separate indoor laundry, and exclusive private police patrol for extra security
Internet
Pets Allowed
Property added to favorites
Loan
Mortgage
Expert
Hide
Address Information
| State | Florida |
| City | Palmetto Bay |
| County | Miami-Dade County |
| Zip Code | 33157 |
| Address | 15305 SOUTH WEST 74TH CT |
| Section | 26 |
| Zip Code (4 Digits) | 2457 |
Financial Information
| Price | $11,000 |
| Price per Foot | $0 |
| Folio Number | 33-50-26-022-0470 |
| Rent Period | Monthly |
Full Descriptions
| Detailed Description | Stunning large 5/4 Home with Pool in Exclusive Pine Bay! Situated on a quiet cul-de-sac in one of Pine Bay’s most sought-after neighborhoods. Offering a split floor plan, this home boasts a spacious master suite with an attached private office. The open-concept kitchen features a cozy breakfast area overlooking lush landscaping and the pool, creating the perfect relaxed mornings. Enjoy multiple living spaces, including a formal living and dining room plus a large family room, perfect for entertaining and family gatherings. Step outside to your private oasis with a summer kitchen. Accordion hurricane shutters provide peace of mind, while a wine cooler adds a touch of luxury. Highlights include a 2-car garage, separate indoor laundry, and exclusive private police patrol for extra security |
| Property View | Garden |
| Water Access | Parking |
| Design Description | First Floor Entry |
| Roof Description | Concrete |
| Floor Description | Ceramic Floor, Marble |
| Interior Features | First Floor Entry, Bar, Built-in Features, Closet Cabinetry, Custom Mirrors, French Doors, Other, Split Bed |
| Furnished Information | Unfurnished |
| Equipment Appliances | Dishwasher, Disposal, Dryer, Ice Maker, Microwave, Electric Range, Refrigerator, Wall Oven, Washer |
| Pool Description | In Ground |
| Parking Description | 2 Spaces, Additional Spaces Available, Circular Driveway |
| Pet Restrictions | Dogs OK |
Property parameters
| Bedrooms Number | 5 |
| Full Baths Number | 4 |
| Living Area | 3639 |
| Lot Size | 22216 |
| Zoning Information | 2200 |
| Year Built | 1980 |
| Type of Property | Single Family Residence |
| Style | Single Family-Annual, House |
| Building Name | PINE BAY ESTATES SOUTH |
| Development Name | PINE BAY ESTATES SOUTH |
| Construction Type | Concrete Block Construction |
| Street Direction | South West |
| Garage Spaces Number | 2 |
| Listed with | NuGen Realty LLC |
