8464 SOUTH WEST 138TH ST, Palmetto Bay
$6,990 USD 4 3
Pictures
Map
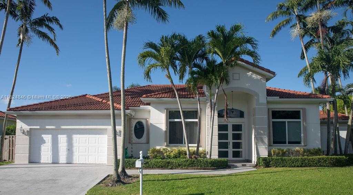

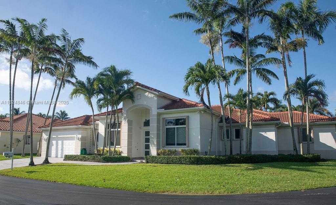
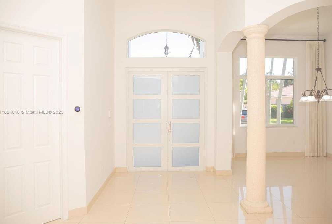
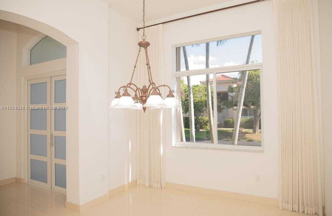
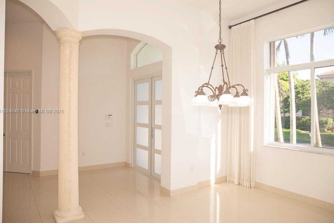
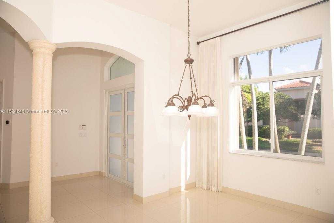
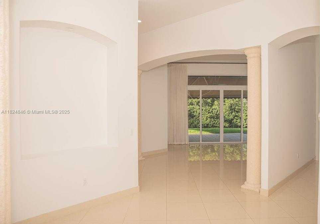
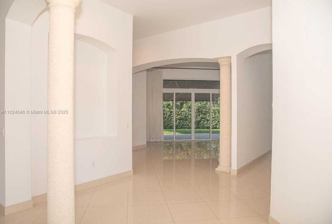
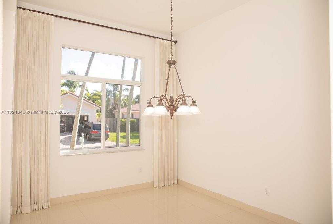
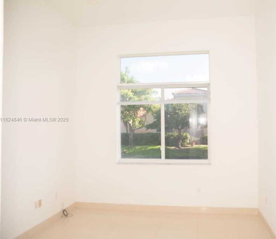
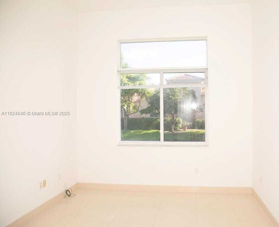
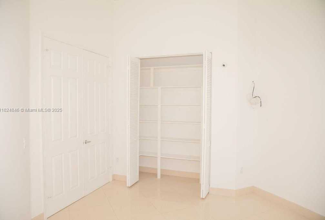
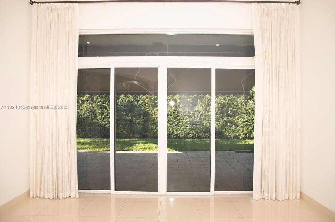
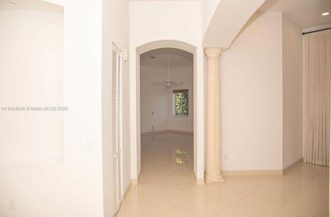
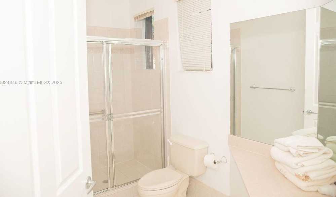
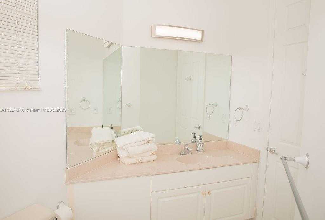
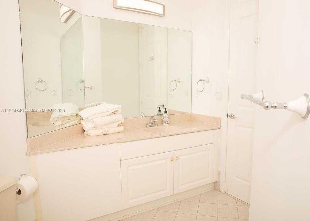
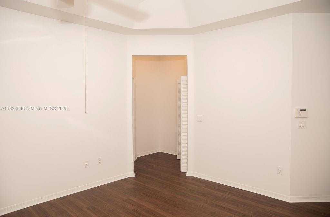
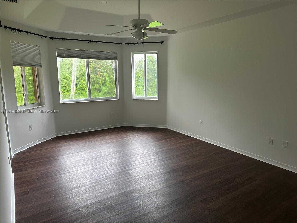
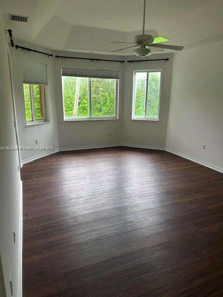
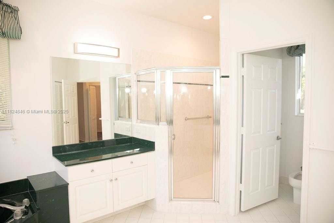
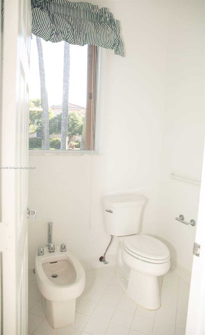
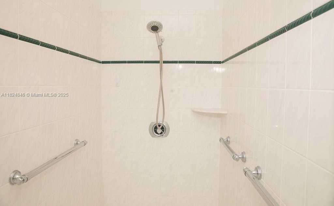
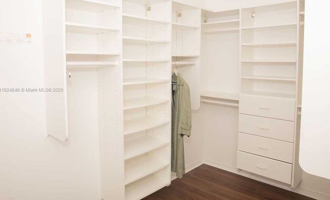
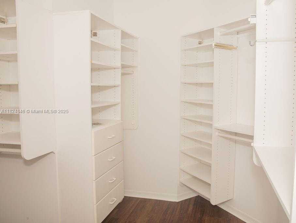
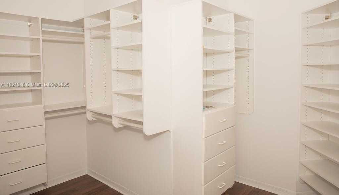
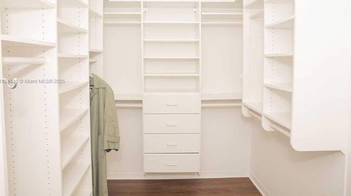
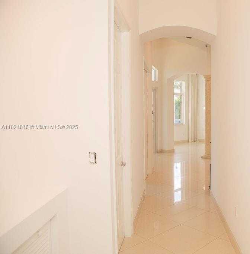
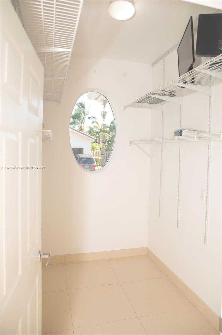
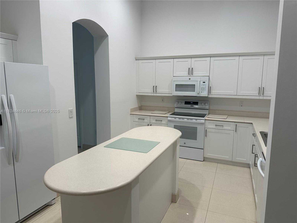
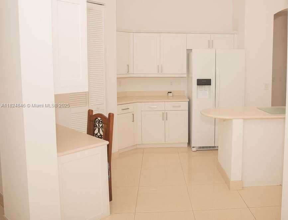
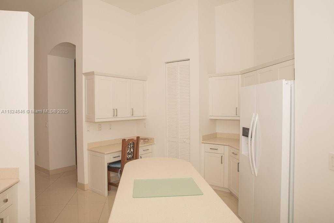
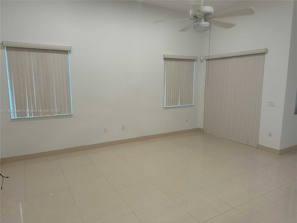
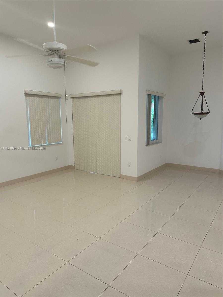
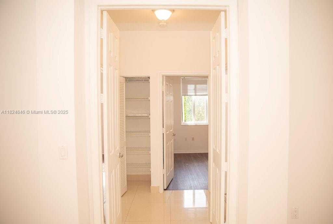
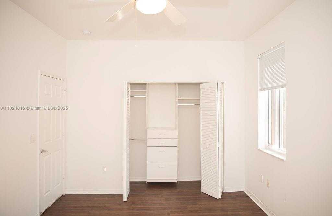
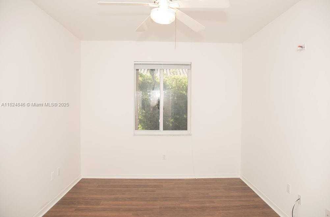
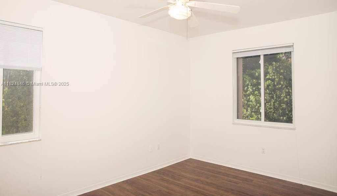
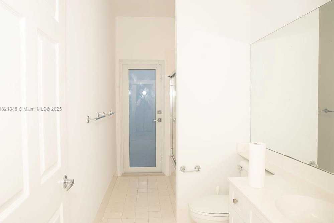
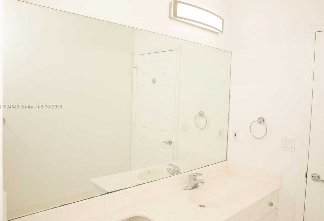
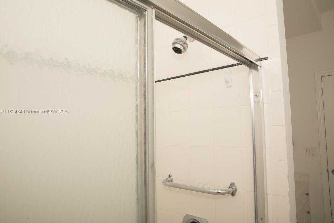
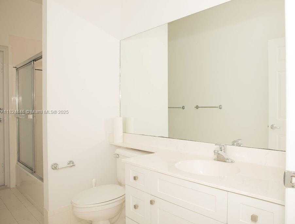
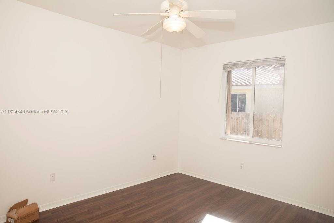
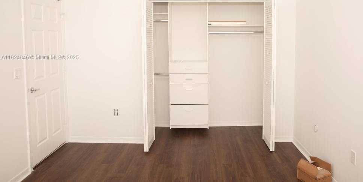
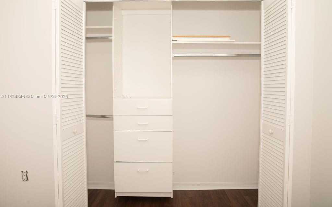
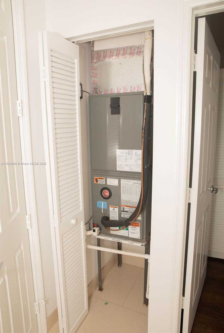
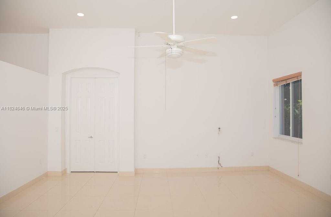
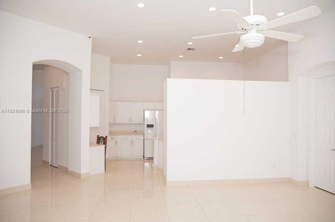
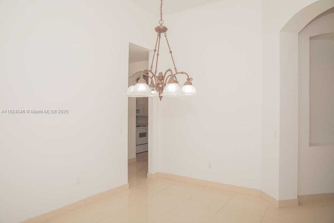
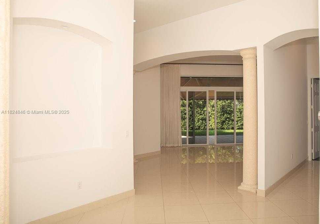
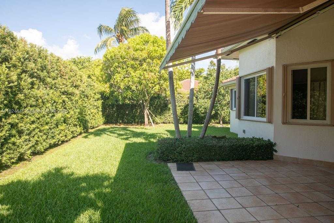
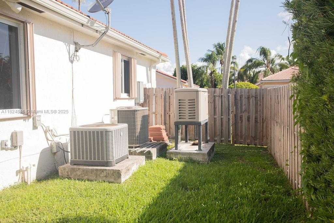
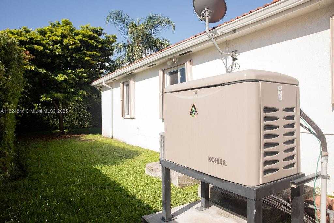
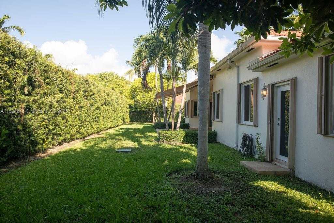
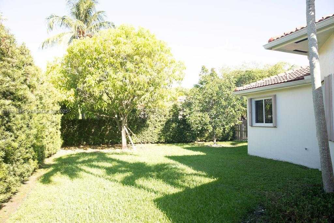
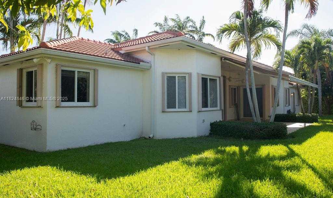
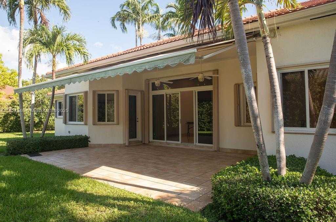
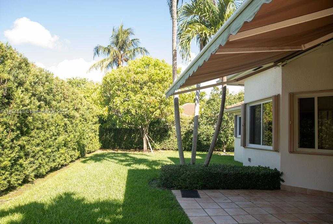
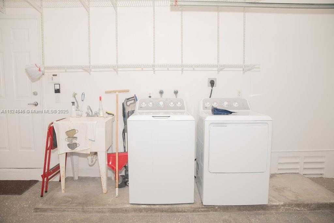
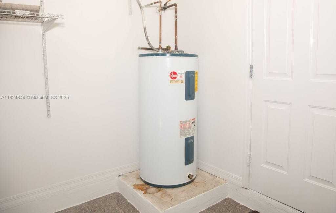
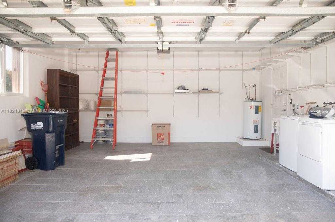
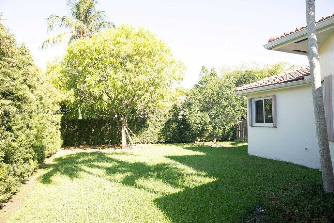
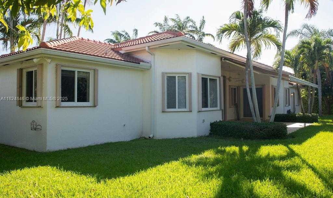
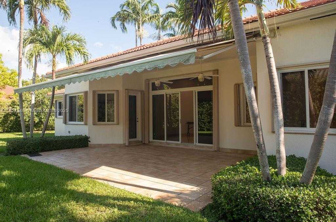
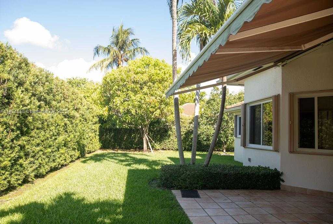
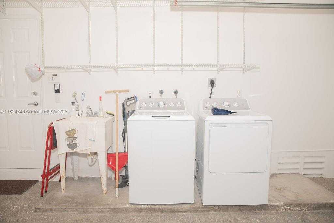
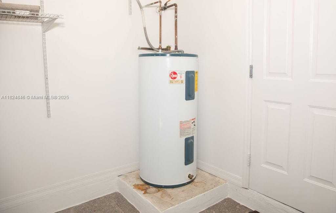
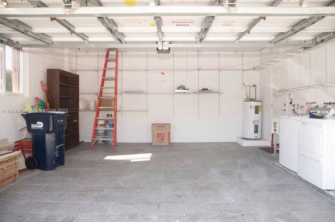
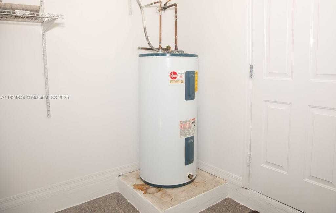
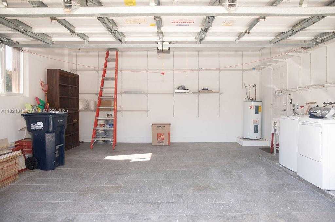
Contact us
Schedule Tour
| Address | 8464 SOUTH WEST 138TH ST, Palmetto Bay |
| Building Name | TUSCANY ESTATES |
| Type of Property | Single Family Residence |
| Property Style | Single Family-Annual, House |
| Price | $6,990 |
| Previous Price | $7,600 (2 days ago) |
| Property Status | Active |
| MLS Number | A11824846 |
| Bedrooms Number | 4 |
| Full Bathrooms Number | 3 |
| Living Area | 3054 |
| Lot Size | 12321 |
| Year Built | 1997 |
| Garage Spaces Number | 2 |
| Rent Period | Monthly |
| Folio Number | 33-50-22-056-0330 |
| Zoning Information | 2100 |
| Days on Market | 101 |
Detailed Description: This delightful Freshly Painted 4-bedroom, 3-bathroom 2 car Garage home, located in the renowned gated community of Tuscany Estates centrally located in the middle of Pinecrest / Palmetto Bay area. It features thoughtfully designed layout, including formal living, dining, and family rooms, as well a welcoming eat-in kitchen, it offers a desirable split floor plan a laundry room, large windows, 12-foot ceilings, a spacious master suite with ensuite bathroom and walk-in closet. Expansive fenced yard provides ample space for outdoor activities, entertainment, and relaxation. The home has accordions shutters and impact windows, also it features a whole-home standby generator.
Internet
Pets Allowed
Property added to favorites
Loan
Mortgage
Expert
Hide
Address Information
| State | Florida |
| City | Palmetto Bay |
| County | Miami-Dade County |
| Zip Code | 33158 |
| Address | 8464 SOUTH WEST 138TH ST |
| Section | 22 |
| Zip Code (4 Digits) | 1082 |
Financial Information
| Price | $6,990 |
| Price per Foot | $0 |
| Previous Price | $7,600 |
| Folio Number | 33-50-22-056-0330 |
| Rent Period | Monthly |
Full Descriptions
| Detailed Description | This delightful Freshly Painted 4-bedroom, 3-bathroom 2 car Garage home, located in the renowned gated community of Tuscany Estates centrally located in the middle of Pinecrest / Palmetto Bay area. It features thoughtfully designed layout, including formal living, dining, and family rooms, as well a welcoming eat-in kitchen, it offers a desirable split floor plan a laundry room, large windows, 12-foot ceilings, a spacious master suite with ensuite bathroom and walk-in closet. Expansive fenced yard provides ample space for outdoor activities, entertainment, and relaxation. The home has accordions shutters and impact windows, also it features a whole-home standby generator. |
| Property View | Garden |
| Design Description | First Floor Entry, Patio / Cluster |
| Roof Description | Curved / S-Tile Roof |
| Floor Description | Tile |
| Interior Features | First Floor Entry, Closet Cabinetry, Entrance Foyer, Laundry Tub, Walk-In Closet (s), Family Room, Foyer |
| Exterior Features | Lighting, Fruit Trees |
| Furnished Information | Unfurnished |
| Equipment Appliances | Dishwasher, Dryer, Microwave, Electric Range, Refrigerator, Washer |
| Amenities | Gated, Maintained Community |
| Cooling Description | Central Air, Electric |
| Heating Description | Electric |
| Water Description | Municipal Water |
| Sewer Description | Sewer |
| Parking Description | 2 Spaces, No Rv / Boats, No Trucks / Trailers |
| Pet Restrictions | Restrictions Or Possible Restrictions |
Property parameters
| Bedrooms Number | 4 |
| Full Baths Number | 3 |
| Living Area | 3054 |
| Lot Size | 12321 |
| Zoning Information | 2100 |
| Year Built | 1997 |
| Type of Property | Single Family Residence |
| Style | Single Family-Annual, House |
| Building Name | TUSCANY ESTATES |
| Development Name | TUSCANY ESTATES |
| Construction Type | Concrete Block Construction |
| Stories Number | 1 |
| Street Direction | South West |
| Garage Spaces Number | 2 |
| Listed with | Weichert Realtors, NexGen |
