301 NORTH WEST 53RD CT, Oakland Park
$2,450 USD 2 1
Pictures
Map
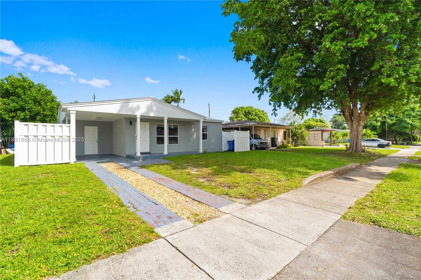

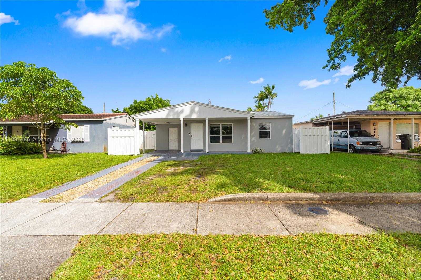
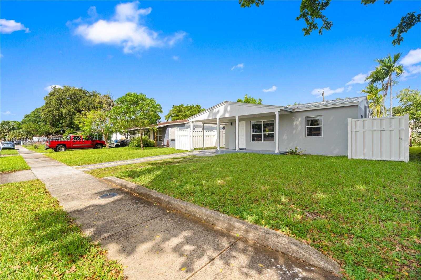
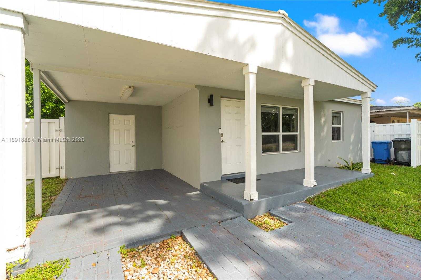
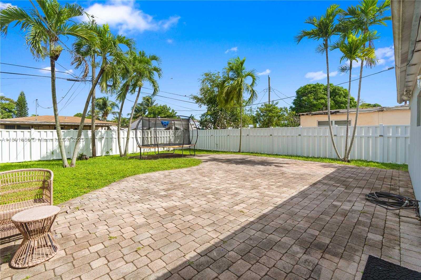
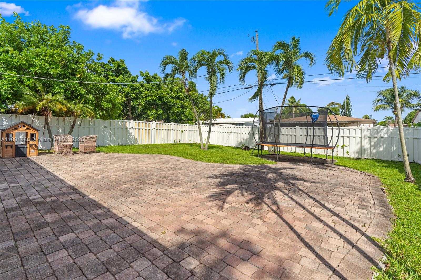
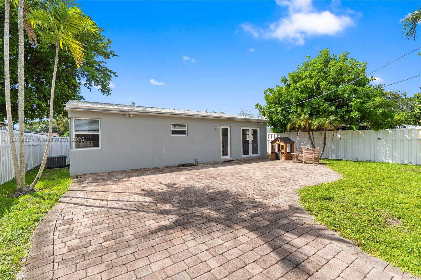
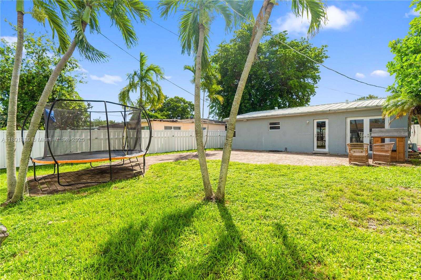
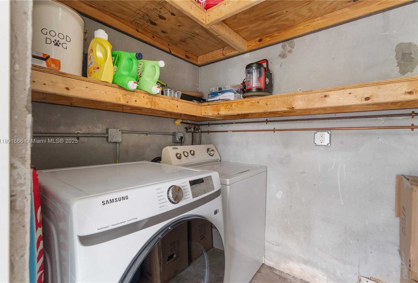
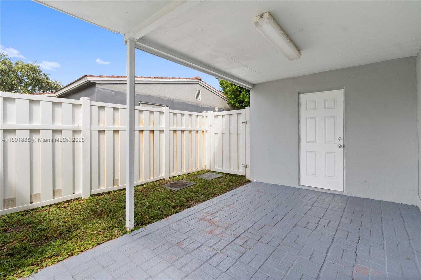
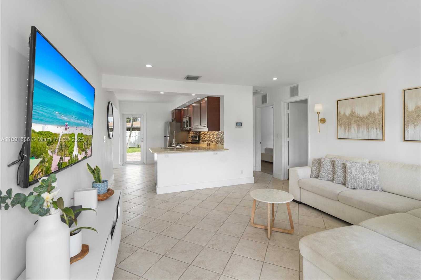
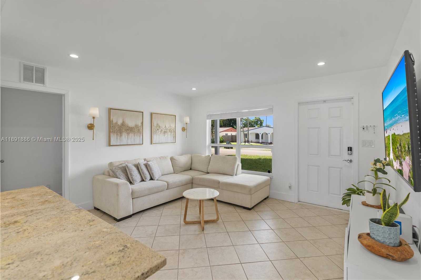
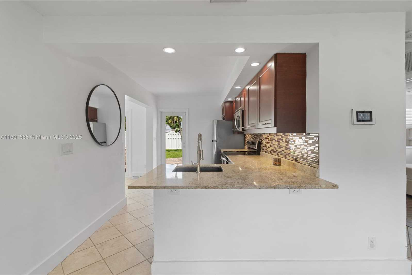
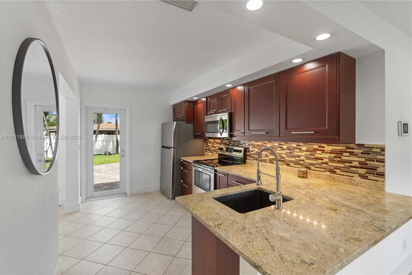
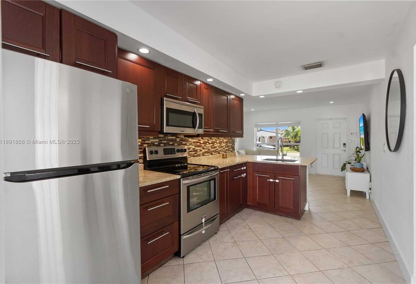
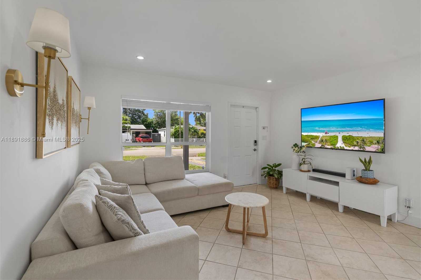
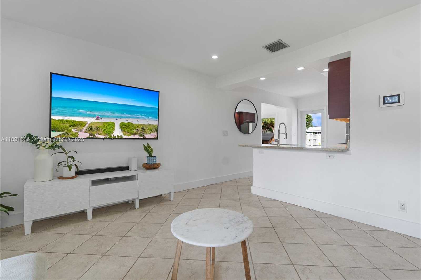
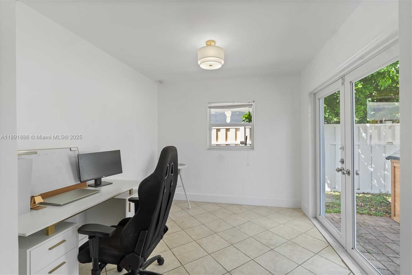
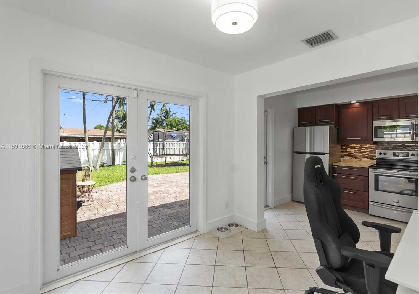
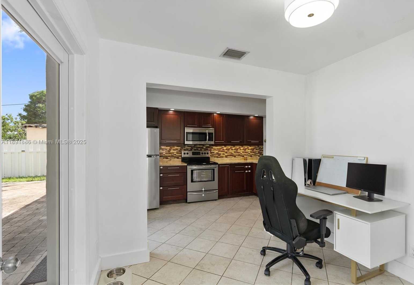
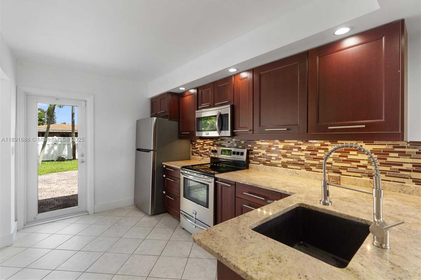
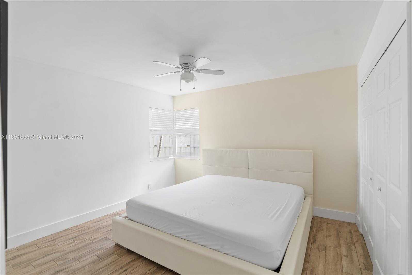
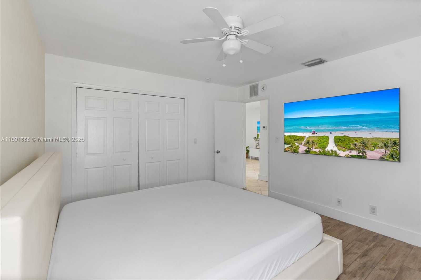
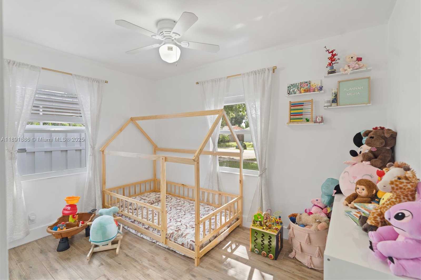
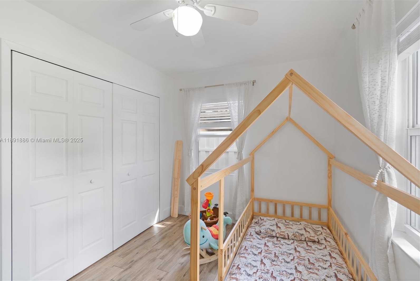
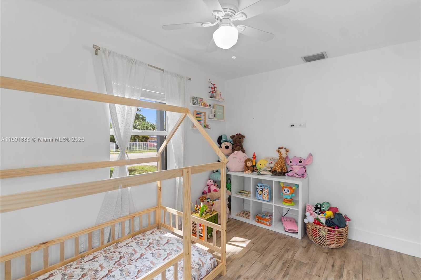
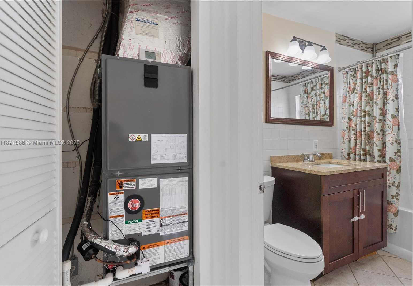
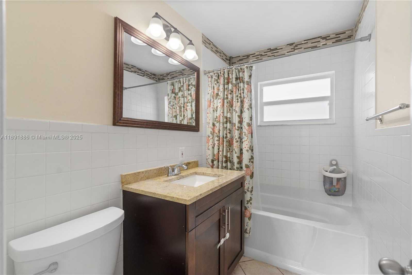
Contact us
Schedule Tour
| Address | 301 NORTH WEST 53RD CT, Oakland Park |
| Building Name | NORTH ANDREWS TERRACE FIR |
| Type of Property | Single Family Residence |
| Property Style | Single Family-Annual, House |
| Price | $2,450 |
| Property Status | Active |
| MLS Number | A11891886 |
| Bedrooms Number | 2 |
| Full Bathrooms Number | 1 |
| Living Area | 856 |
| Lot Size | 5500 |
| Year Built | 1957 |
| Rent Period | Monthly |
| Folio Number | 494215054000 |
| Zoning Information | R-1C |
| Days on Market | 5 |
Detailed Description: Clean and spacious Single family home located in Oakland Park 2Bed / 1 Bath. Metal roof 2020 Impact Hurricane windows / Doors, updated open floor plan. Tile floors. Kitchen with Granite counters, new Stainless steel Appliances, new Central A / C, Laundry room with full size Washer and Dryer. Huge PVC fenced Backyard perfect for entertaining with friends and family. Centrally located near major highways close to Shopping centers, Restaurants, schools. Just 10 min from the Beach.
Internet
Pets Allowed
Property added to favorites
Loan
Mortgage
Expert
Hide
Address Information
| State | Florida |
| City | Oakland Park |
| County | Broward County |
| Zip Code | 33309 |
| Address | 301 NORTH WEST 53RD CT |
| Section | 15 |
| Zip Code (4 Digits) | 3252 |
Financial Information
| Price | $2,450 |
| Price per Foot | $0 |
| Folio Number | 494215054000 |
| Rent Period | Monthly |
Full Descriptions
| Detailed Description | Clean and spacious Single family home located in Oakland Park 2Bed / 1 Bath. Metal roof 2020 Impact Hurricane windows / Doors, updated open floor plan. Tile floors. Kitchen with Granite counters, new Stainless steel Appliances, new Central A / C, Laundry room with full size Washer and Dryer. Huge PVC fenced Backyard perfect for entertaining with friends and family. Centrally located near major highways close to Shopping centers, Restaurants, schools. Just 10 min from the Beach. |
| Design Description | First Floor Entry |
| Roof Description | Metal Roof |
| Floor Description | Ceramic Floor |
| Interior Features | First Floor Entry |
| Furnished Information | Unfurnished |
| Cooling Description | Central Air |
| Heating Description | Central |
| Water Description | Municipal Water |
| Sewer Description | Sewer |
| Parking Description | Detached Carport |
| Pet Restrictions | Maximum 20 Lbs |
Property parameters
| Bedrooms Number | 2 |
| Full Baths Number | 1 |
| Balcony Includes | 1 |
| Living Area | 856 |
| Lot Size | 5500 |
| Zoning Information | R-1C |
| Year Built | 1957 |
| Type of Property | Single Family Residence |
| Style | Single Family-Annual, House |
| Building Name | NORTH ANDREWS TERRACE FIR |
| Development Name | NORTH ANDREWS TERRACE FIR |
| Construction Type | Concrete Block Construction |
| Street Direction | North West |
| Listed with | Keller Williams Legacy |
