11335 SOUTH WEST 74TH LN, Miami
$3,700 USD 4 3
Pictures
Map
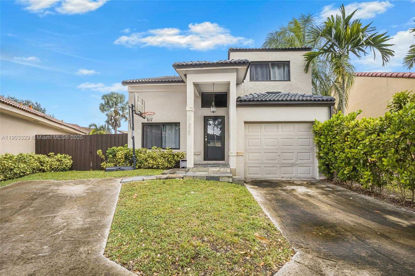

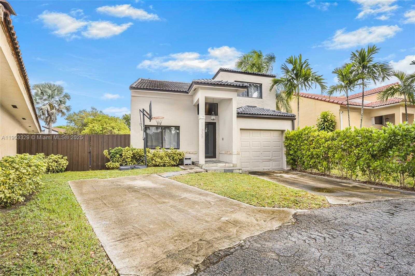
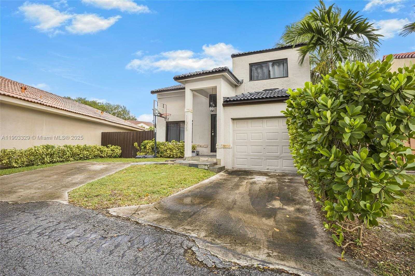
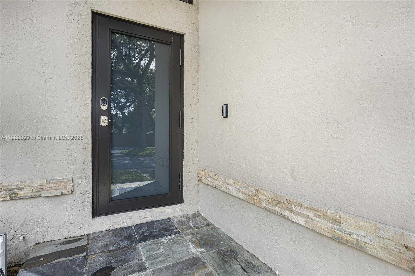
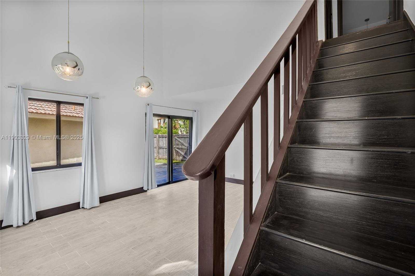
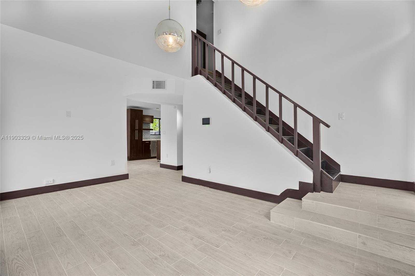
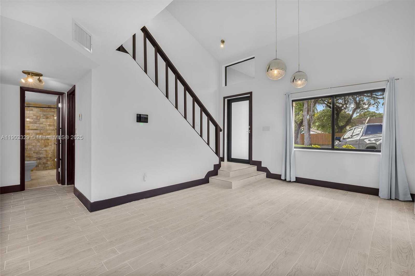
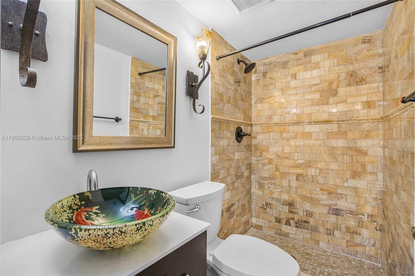
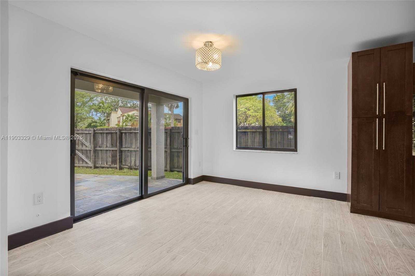
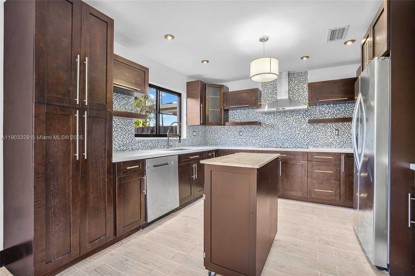
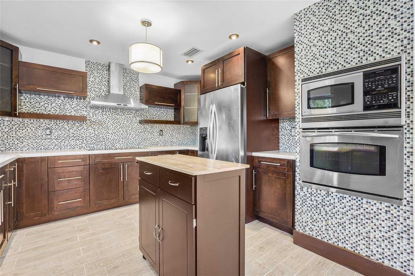
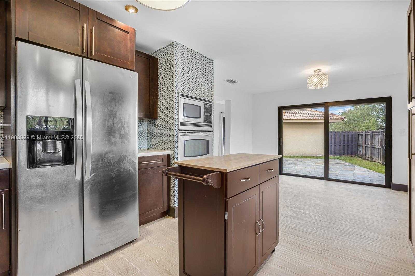
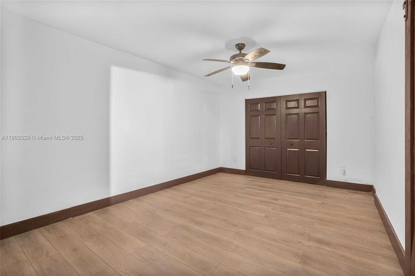
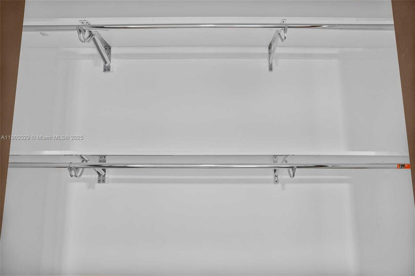
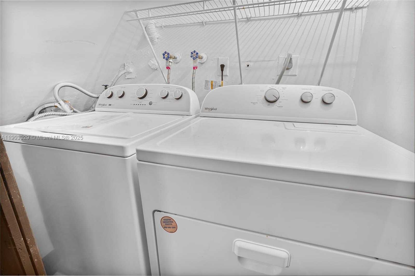
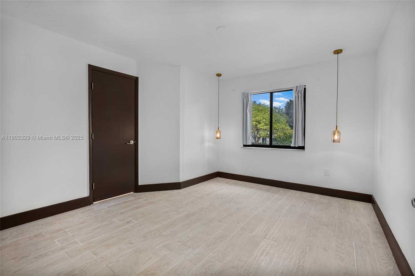

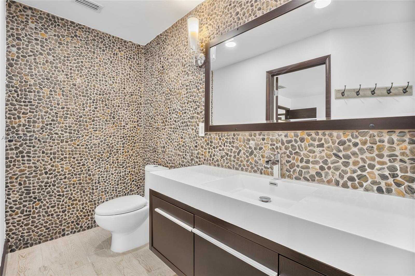
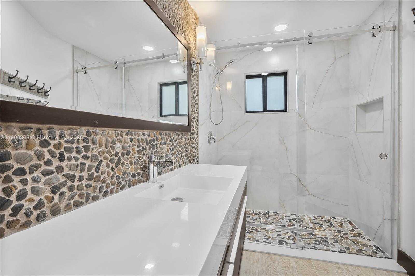
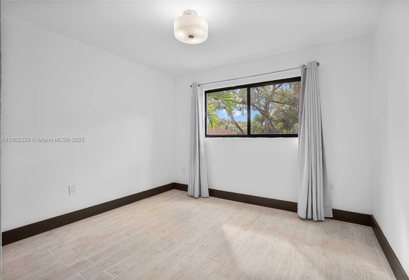
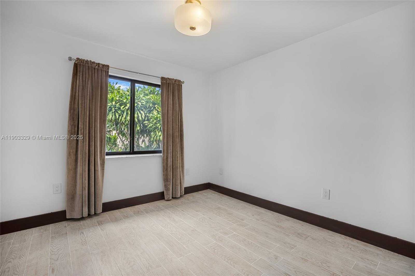
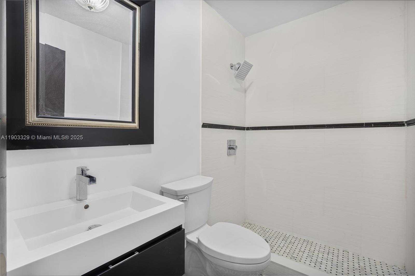
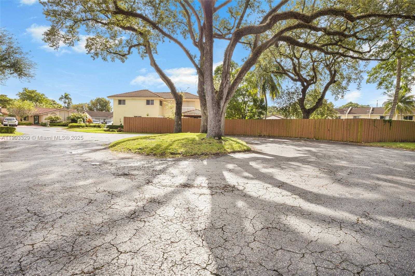

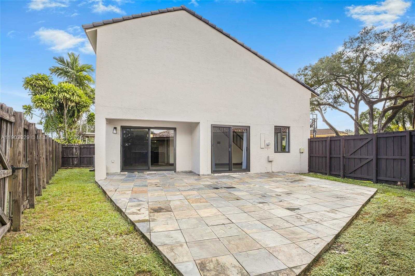
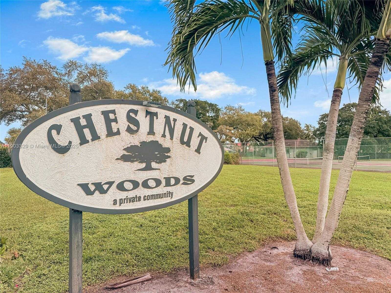
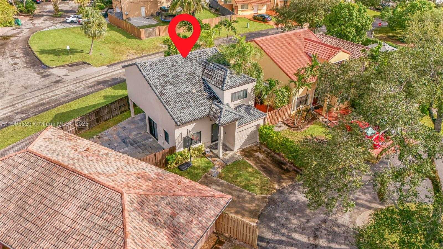
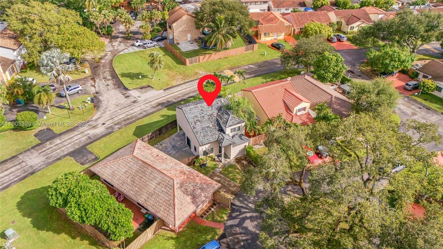
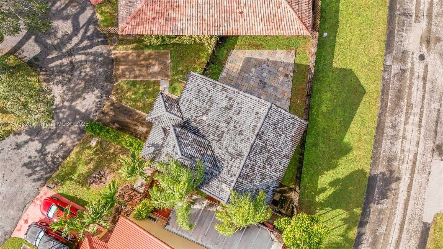
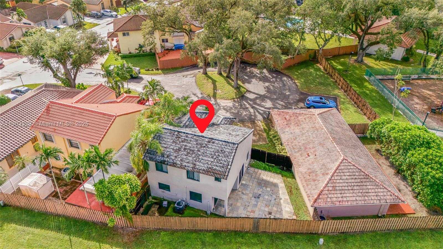
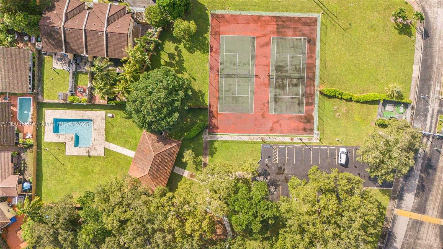
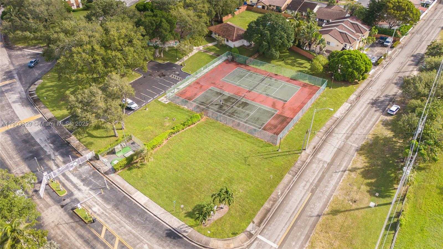
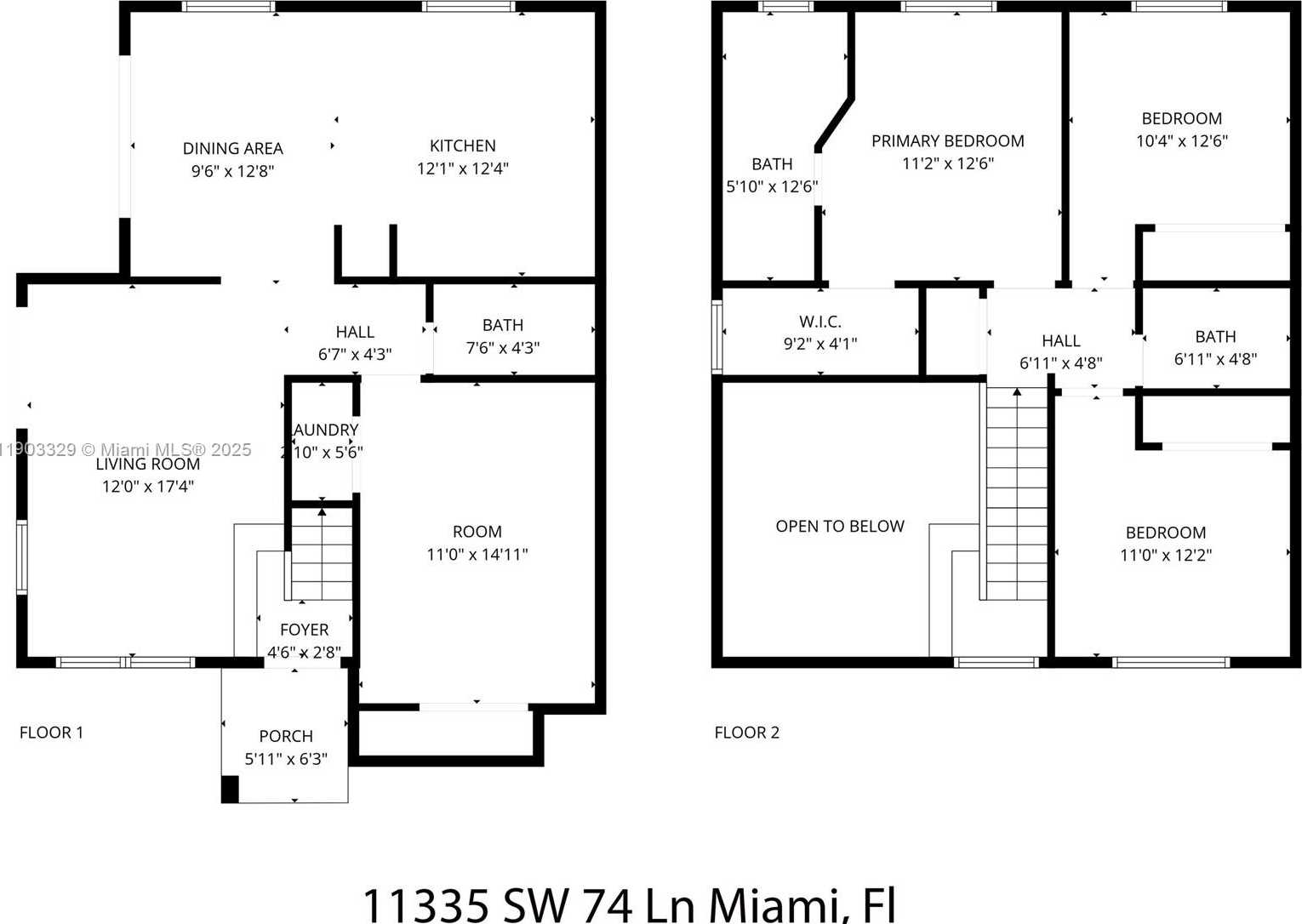
Contact us
Schedule Tour
| Address | 11335 SOUTH WEST 74TH LN, Miami |
| Building Name | 4TH AMEND CHESTNUT RANCH |
| Type of Property | Single Family Residence |
| Property Style | Single Family-Annual, House |
| Price | $3,700 |
| Property Status | Active |
| MLS Number | A11903329 |
| Bedrooms Number | 4 |
| Full Bathrooms Number | 3 |
| Living Area | 1413 |
| Lot Size | 3021 |
| Year Built | 1989 |
| Rent Period | Monthly |
| Folio Number | 30-40-31-029-0030 |
| Zoning Information | 3700 |
| Days on Market | 10 |
Detailed Description: Beautifully updated 4BR / 3BA home in the desirable Chestnut Woods community. This two-story residence features an open layout with modern tile floors, a bright kitchen with quartz countertops, stainless steel appliances, and a stylish backsplash. Enjoy spacious bedrooms, a luxurious master bath, and access to community amenities including pools, tennis courts, and a clubhouse. Conveniently located near top schools, shopping, and major highways. Move-in ready and full of charm!
Internet
Pets Allowed
Property added to favorites
Loan
Mortgage
Expert
Hide
Address Information
| State | Florida |
| City | Miami |
| County | Miami-Dade County |
| Zip Code | 33173 |
| Address | 11335 SOUTH WEST 74TH LN |
| Section | 31 |
| Zip Code (4 Digits) | 2643 |
Financial Information
| Price | $3,700 |
| Price per Foot | $0 |
| Folio Number | 30-40-31-029-0030 |
| Rent Period | Monthly |
Full Descriptions
| Detailed Description | Beautifully updated 4BR / 3BA home in the desirable Chestnut Woods community. This two-story residence features an open layout with modern tile floors, a bright kitchen with quartz countertops, stainless steel appliances, and a stylish backsplash. Enjoy spacious bedrooms, a luxurious master bath, and access to community amenities including pools, tennis courts, and a clubhouse. Conveniently located near top schools, shopping, and major highways. Move-in ready and full of charm! |
| Property View | Garden |
| Design Description | First Floor Entry |
| Roof Description | Curved / S-Tile Roof |
| Floor Description | Tile |
| Interior Features | First Floor Entry, Built-in Features, Closet Cabinetry, Walk-In Closet (s), Utility Room / Laundry |
| Furnished Information | Unfurnished |
| Equipment Appliances | Dryer, Microwave, Other Equipment / Appliances, Electric Range, Refrigerator, Washer |
| Amenities | Clubhouse, Community Pool, Maintained Community, Other |
| Cooling Description | Central Air |
| Heating Description | Central |
| Water Description | Municipal Water |
| Parking Description | 1 Space |
| Pet Restrictions | Restrictions Or Possible Restrictions |
Property parameters
| Bedrooms Number | 4 |
| Full Baths Number | 3 |
| Living Area | 1413 |
| Lot Size | 3021 |
| Zoning Information | 3700 |
| Year Built | 1989 |
| Type of Property | Single Family Residence |
| Style | Single Family-Annual, House |
| Building Name | 4TH AMEND CHESTNUT RANCH |
| Development Name | 4TH AMEND CHESTNUT RANCH |
| Construction Type | CBS Construction |
| Street Direction | South West |
| Listed with | EXP Realty, LLC |
