11264 SOUTH WEST 91 TE, Miami
$3,400 USD 3 3
Pictures
Map
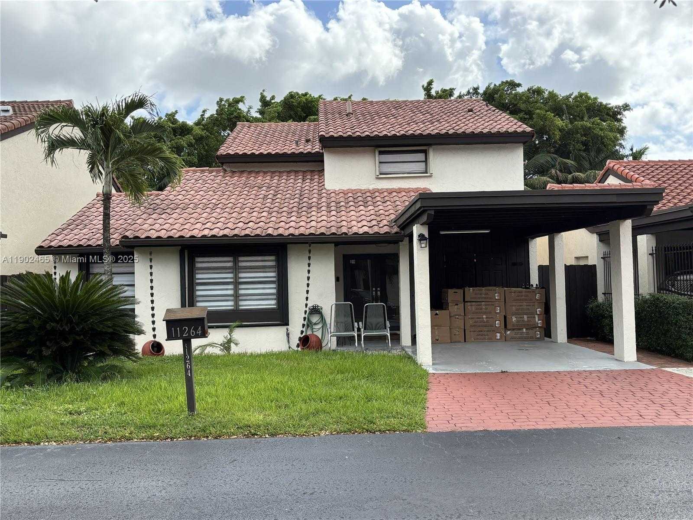

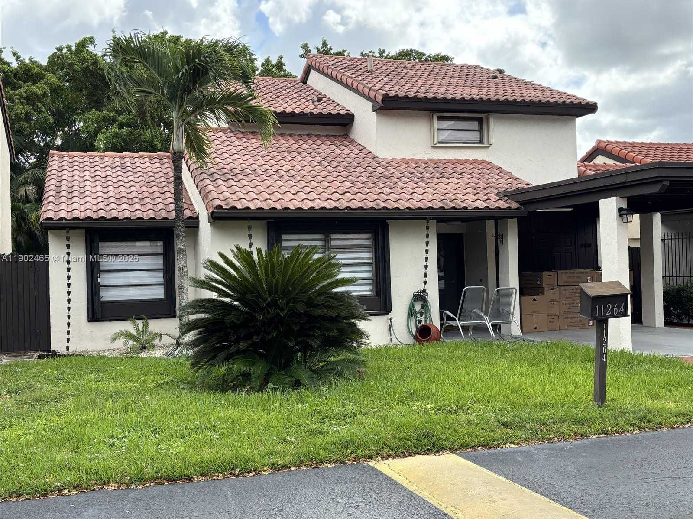
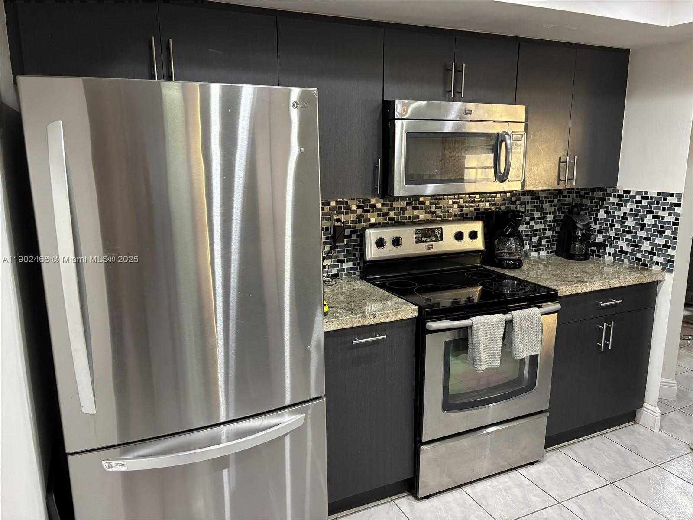
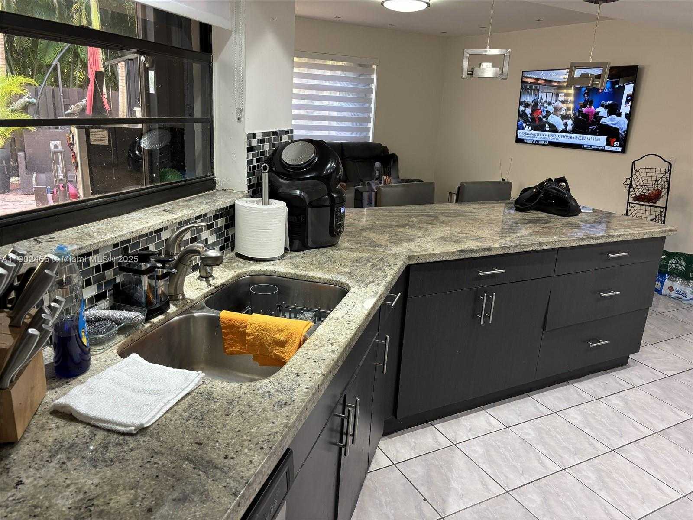
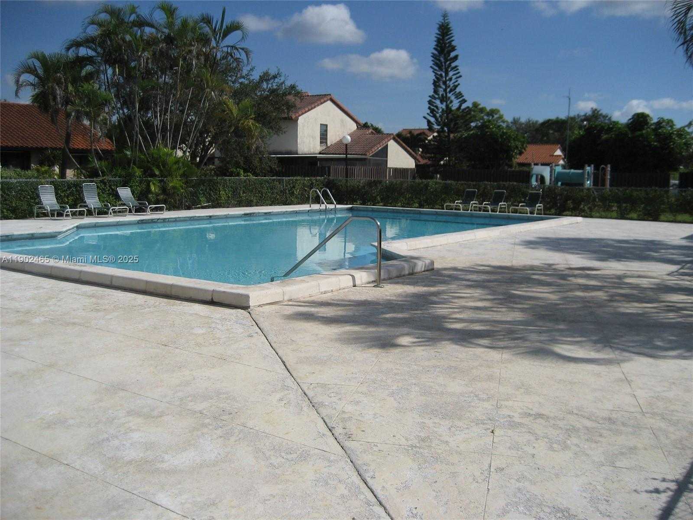
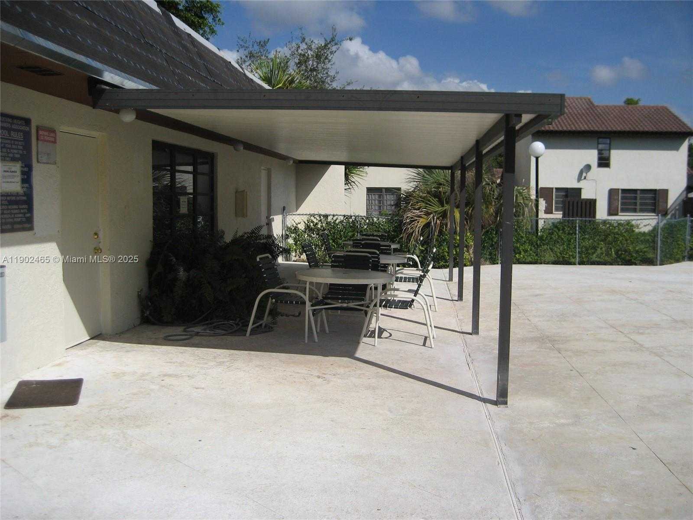
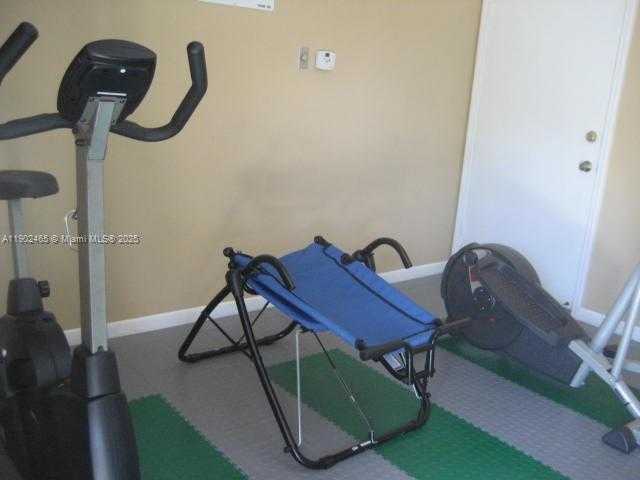
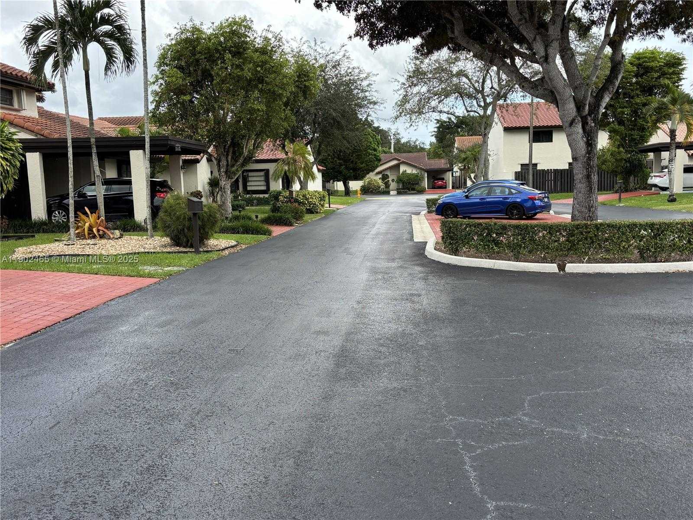
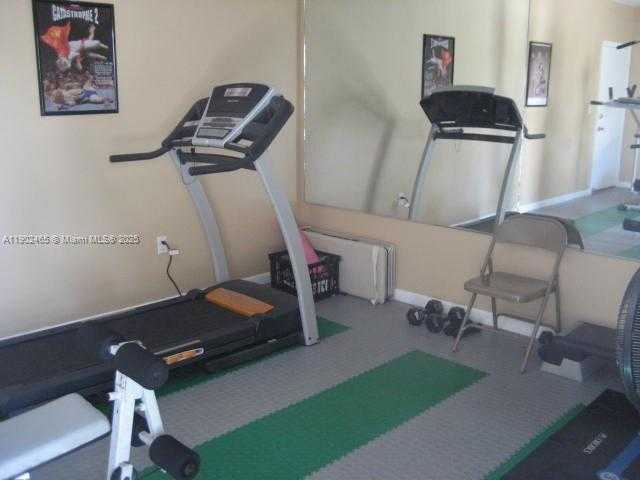
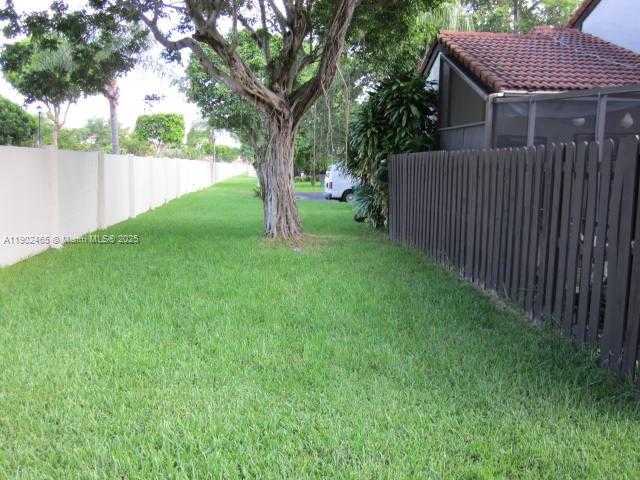
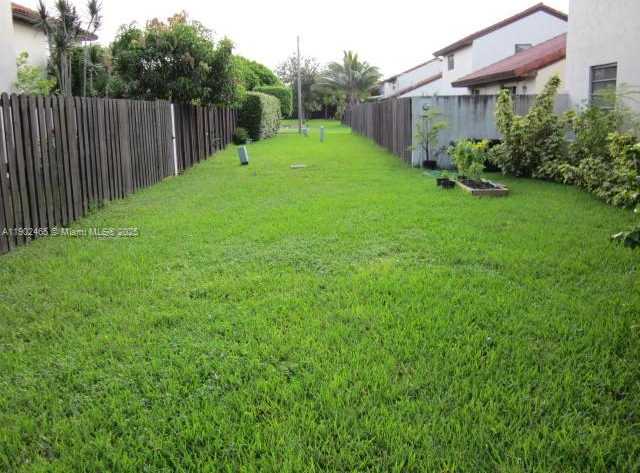
Contact us
Schedule Tour
| Address | 11264 SOUTH WEST 91 TE, Miami |
| Building Name | GLADEWIND HEIGHTS |
| Type of Property | Single Family Residence |
| Property Style | Single Family-Annual, House |
| Price | $3,400 |
| Property Status | Active |
| MLS Number | A11902465 |
| Bedrooms Number | 3 |
| Full Bathrooms Number | 3 |
| Living Area | 1952 |
| Lot Size | 3060 |
| Year Built | 1984 |
| Rent Period | Annually |
| Folio Number | 30-50-06-013-0580 |
| Zoning Information | 0100 |
| Days on Market | 4 |
Detailed Description: NICEST COMMUNITY IN KENDALL! 3 BEDROOMS, 3 BATHROOMS, CARPORT, 2 STORY HOME WITH FAMILY ROOM, 1 BEDROOM ON THE FIRST FLOOR AND 2 BEDROOMS / 2 BATHROOMS IN THE SECOND FLOOR, PORCELAIN FLOORS ON FIRST FLOOR AND WOOD FLOORS IN STAIRCASE AND 2ND FLOOR EVERYWHERE, COMMUNITY WITH POOL, CLUBHOUSE, EXERCISE ROOM, SECURITY GATES, INTERCOME, PLAYGROUND, PETS UNDER 20 LBS CASE BY CASE, NO CATS,
Internet
Pets Allowed
Property added to favorites
Loan
Mortgage
Expert
Hide
Address Information
| State | Florida |
| City | Miami |
| County | Miami-Dade County |
| Zip Code | 33176 |
| Address | 11264 SOUTH WEST 91 TE |
| Section | 6 |
| Zip Code (4 Digits) | 1166 |
Financial Information
| Price | $3,400 |
| Price per Foot | $0 |
| Folio Number | 30-50-06-013-0580 |
| Rent Period | Annually |
Full Descriptions
| Detailed Description | NICEST COMMUNITY IN KENDALL! 3 BEDROOMS, 3 BATHROOMS, CARPORT, 2 STORY HOME WITH FAMILY ROOM, 1 BEDROOM ON THE FIRST FLOOR AND 2 BEDROOMS / 2 BATHROOMS IN THE SECOND FLOOR, PORCELAIN FLOORS ON FIRST FLOOR AND WOOD FLOORS IN STAIRCASE AND 2ND FLOOR EVERYWHERE, COMMUNITY WITH POOL, CLUBHOUSE, EXERCISE ROOM, SECURITY GATES, INTERCOME, PLAYGROUND, PETS UNDER 20 LBS CASE BY CASE, NO CATS, |
| Design Description | Patio / Cluster |
| Roof Description | Curved / S-Tile Roof |
| Floor Description | Ceramic Floor, Wood |
| Interior Features | First Floor Entry, Entrance Foyer, Pantry, Split Bedroom, Vaulted Ceiling (s), Walk-In Closet (s), Attic, Fam |
| Exterior Features | Lighting |
| Furnished Information | Unfurnished |
| Equipment Appliances | Gas Water Heater, Dishwasher, Disposal, Dryer, Electric Water Heater, Microwave, Electric Range, Refrigerator, Washer |
| Pool Description | Community |
| Amenities | Activity Room, Child Play Area, Clubhouse, Community Pool, Exercise Room |
| Cooling Description | Central Air, Electric |
| Heating Description | Central, Electric |
| Water Description | Municipal Water |
| Sewer Description | Sewer |
| Parking Description | Attached Carport, Guest, No Rv / Boats, No Trucks / Trailers |
| Pet Restrictions | Maximum 20 Lbs |
Property parameters
| Bedrooms Number | 3 |
| Full Baths Number | 3 |
| Balcony Includes | 1 |
| Living Area | 1952 |
| Lot Size | 3060 |
| Zoning Information | 0100 |
| Year Built | 1984 |
| Type of Property | Single Family Residence |
| Style | Single Family-Annual, House |
| Model Name | 3/3, 2 STORY,CARPORT |
| Building Name | GLADEWIND HEIGHTS |
| Development Name | GLADEWIND HEIGHTS,GLADEWINDS |
| Construction Type | CBS Construction |
| Street Direction | South West |
| Listed with | Bild Properties Inc |
