11274 SOUTH WEST 64 LN, Miami
$3,750 USD 4 2.5
Pictures
Map
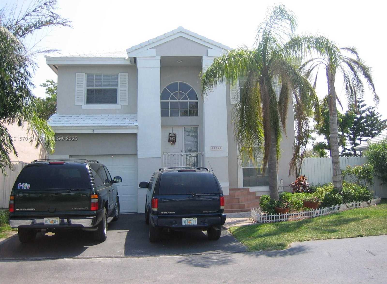

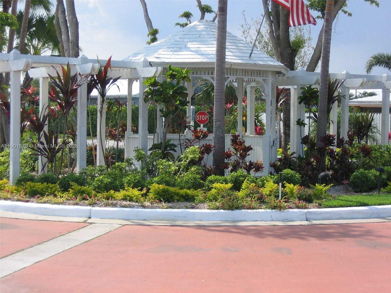
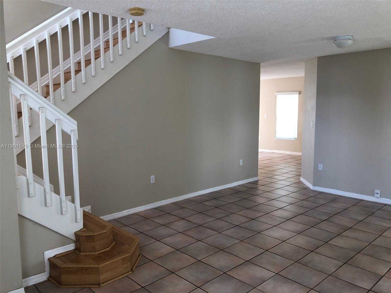
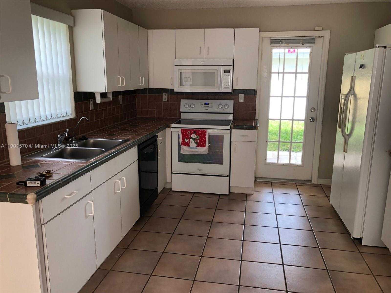
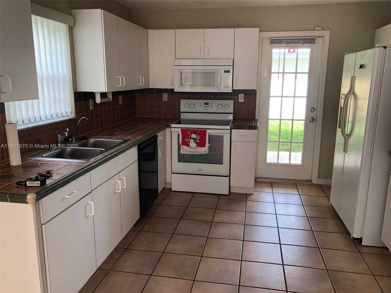
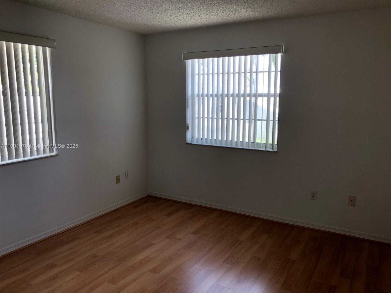
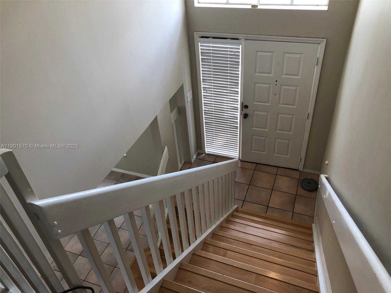
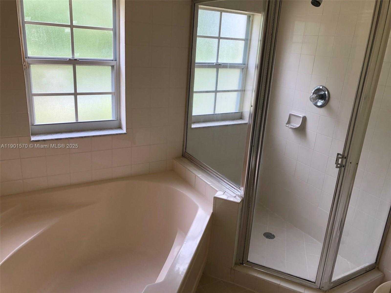
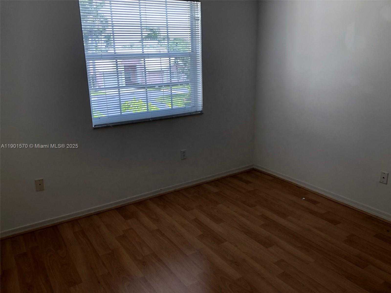
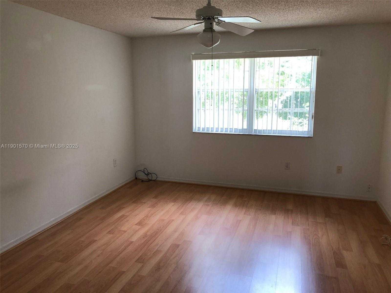
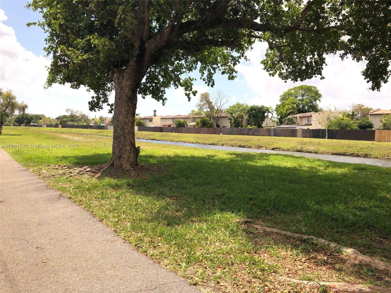
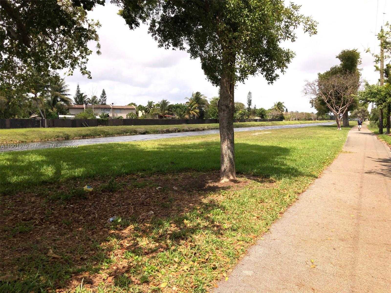
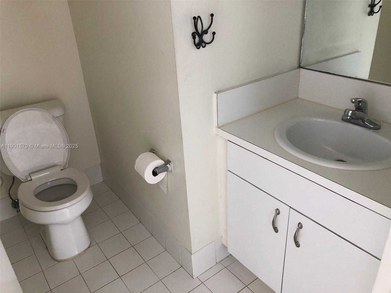
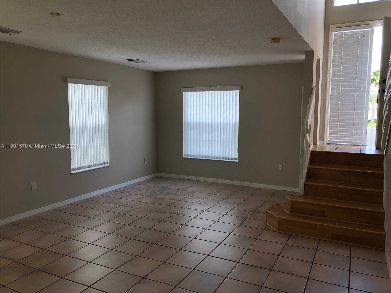
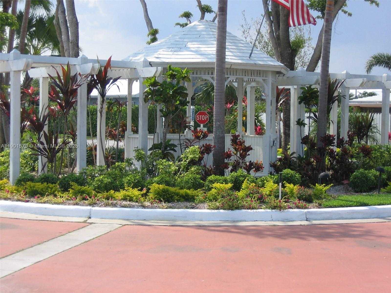
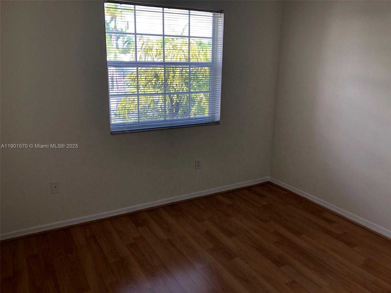
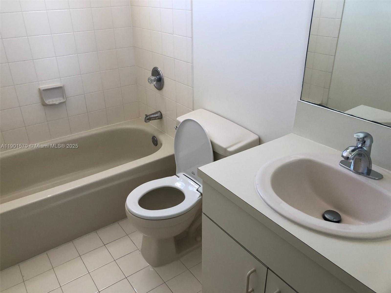
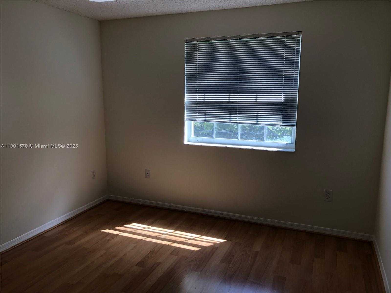
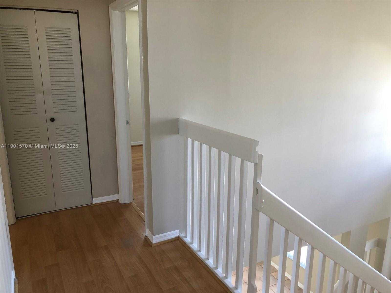
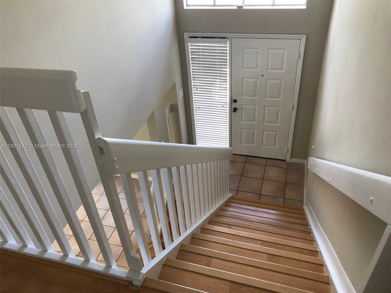
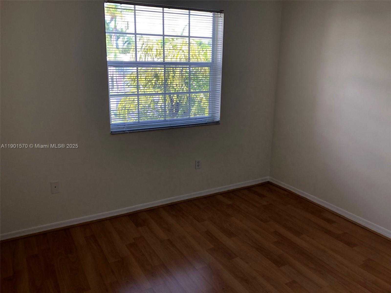
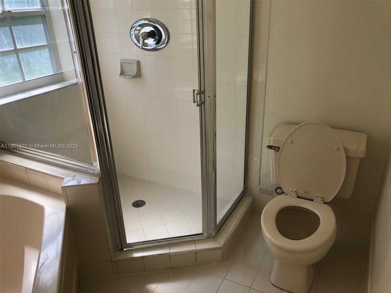
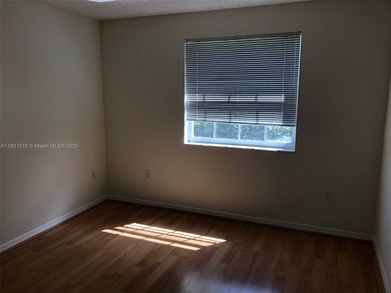
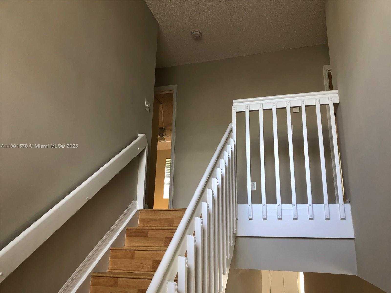
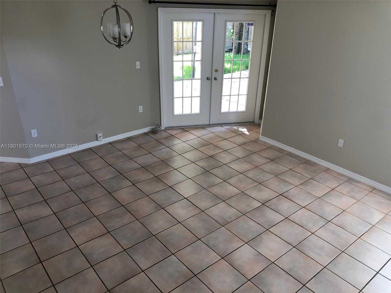
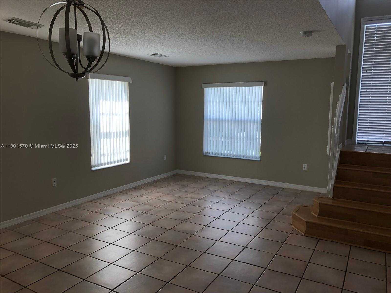
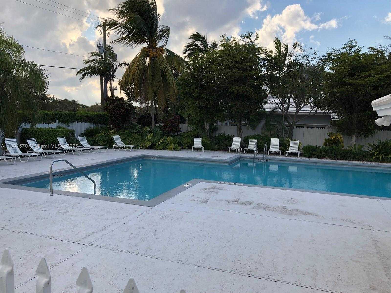
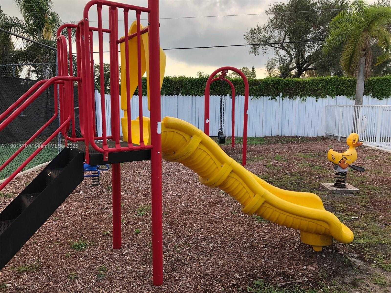
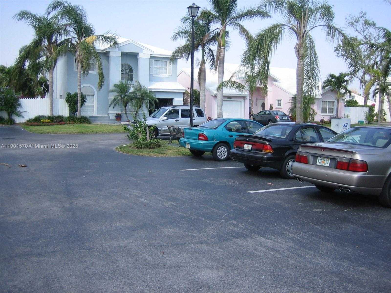
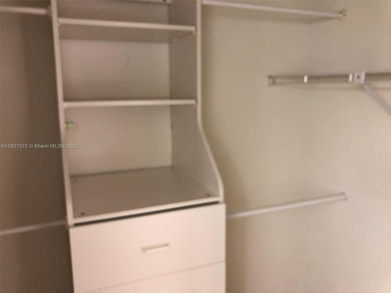
Contact us
Schedule Tour
| Address | 11274 SOUTH WEST 64 LN, Miami |
| Building Name | CORAL CREEK |
| Type of Property | Single Family Residence |
| Property Style | Single Family-Annual, House |
| Price | $3,750 |
| Property Status | Active |
| MLS Number | A11901570 |
| Bedrooms Number | 4 |
| Full Bathrooms Number | 2 |
| Half Bathrooms Number | 1 |
| Living Area | 1725 |
| Year Built | 1994 |
| Garage Spaces Number | 1 |
| Rent Period | Monthly |
| Folio Number | 30-40-30-075-2080 |
| Zoning Information | 10/S FM |
| Days on Market | 4 |
Detailed Description: NEW ROOF, 4 BEDROOMS, 2.5 BATHROOMS, HOME WITH SECURITY GUARD AT THE ENTRANCE IN ONE OF THE NICEST COMMUNITIES IN KENDALL! TWO STORY, FAMILY ROOM, GARAGE, VERTICALS, ALL BEDROOMS AREAS ON THE SECOND FLOOR, CERAMIC FLOORS IN THE FIRST FLOOR AND WOOD IN THE SECOND FLOOR AND STAIRCASE. LARGE FENCED PATIO, GARAGE DOOR OPENER. COMMUNITY WITH POOL, CLUBHOUSE, TENNIS, PLAYGROUND and MORE, PETS UNDER 20 LBS (CASE BY CASE), NO CATS
Internet
Pets Allowed
Property added to favorites
Loan
Mortgage
Expert
Hide
Address Information
| State | Florida |
| City | Miami |
| County | Miami-Dade County |
| Zip Code | 33173 |
| Address | 11274 SOUTH WEST 64 LN |
| Section | 30 |
| Zip Code (4 Digits) | 2078 |
Financial Information
| Price | $3,750 |
| Price per Foot | $0 |
| Folio Number | 30-40-30-075-2080 |
| Rent Period | Monthly |
Full Descriptions
| Detailed Description | NEW ROOF, 4 BEDROOMS, 2.5 BATHROOMS, HOME WITH SECURITY GUARD AT THE ENTRANCE IN ONE OF THE NICEST COMMUNITIES IN KENDALL! TWO STORY, FAMILY ROOM, GARAGE, VERTICALS, ALL BEDROOMS AREAS ON THE SECOND FLOOR, CERAMIC FLOORS IN THE FIRST FLOOR AND WOOD IN THE SECOND FLOOR AND STAIRCASE. LARGE FENCED PATIO, GARAGE DOOR OPENER. COMMUNITY WITH POOL, CLUBHOUSE, TENNIS, PLAYGROUND and MORE, PETS UNDER 20 LBS (CASE BY CASE), NO CATS |
| How to Reach | 112 AV TO SW 64 ST, ENTER BRITTANIA COMMUNITY AND MAKE FIRST LEFT (112 CT) TO END, TURN RIGHT TO END and HOUSE IS ON THE LEFT SIDE. |
| Property View | Garden |
| Design Description | First Floor Entry, Patio / Cluster |
| Roof Description | Flat Tile |
| Floor Description | Ceramic Floor, Concrete, Wood |
| Interior Features | First Floor Entry, Entrance Foyer, Pantry, Roman Tub, Vaulted Ceiling (s), Walk-In Closet (s), Attic, Family |
| Exterior Features | Lighting |
| Furnished Information | Unfurnished |
| Equipment Appliances | Electric Water Heater, Dishwasher, Disposal, Dryer, Microwave, Electric Range, Refrigerator, Washer |
| Pool Description | In Ground, Community |
| Amenities | Gated, Child Play Area, Community Pool, Guard At Gate, Maintained Community, Security Patrol |
| Cooling Description | Central Air, Electric |
| Heating Description | Central, Electric |
| Water Description | Municipal Water |
| Sewer Description | Sewer |
| Parking Description | 2 Spaces, Guest, Slab / Strip, No Rv / Boats, No Trucks / Trailers |
| Pet Restrictions | Maximum 20 Lbs |
Property parameters
| Bedrooms Number | 4 |
| Full Baths Number | 2 |
| Half Baths Number | 1 |
| Living Area | 1725 |
| Zoning Information | 10/S FM |
| Year Built | 1994 |
| Type of Property | Single Family Residence |
| Style | Single Family-Annual, House |
| Model Name | 4/2.5, 2 STORY, 1GAR |
| Building Name | CORAL CREEK |
| Development Name | CORAL CREEK,BRITANNIA |
| Construction Type | CBS Construction |
| Stories Number | 2 |
| Street Direction | South West |
| Garage Spaces Number | 1 |
| Listed with | Bild Properties Inc |
