5700 SOUTH WEST 42ND ST #5700, Miami
$3,000 USD 3 3
Pictures
Map
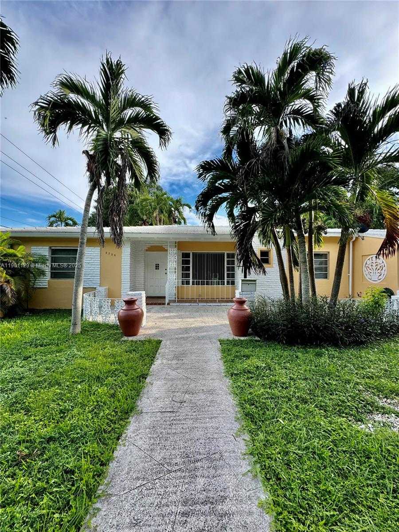

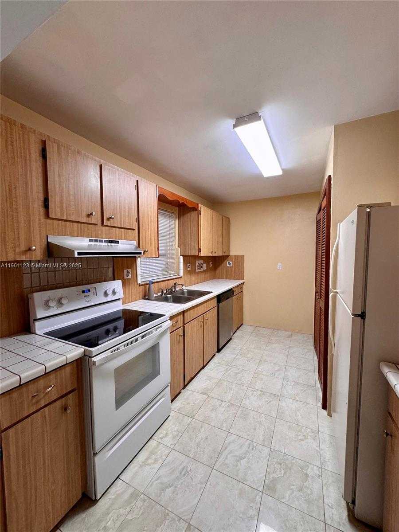
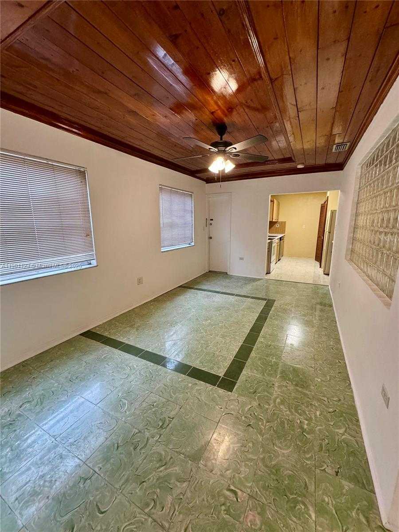
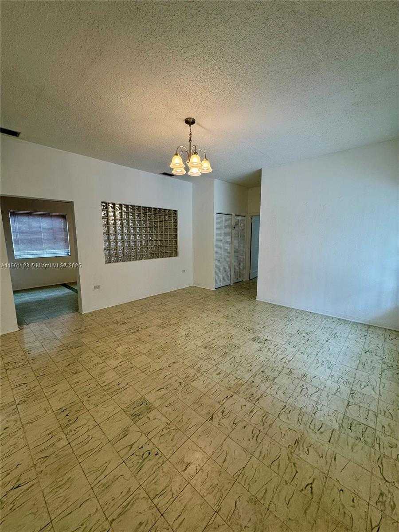
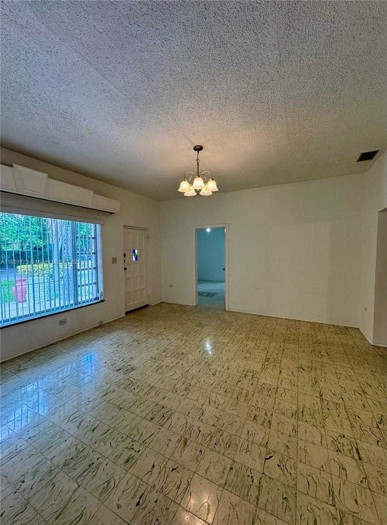
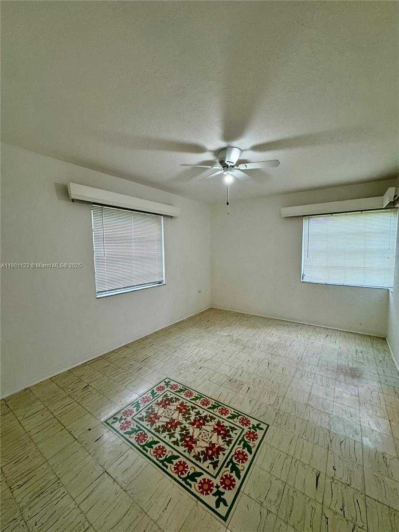
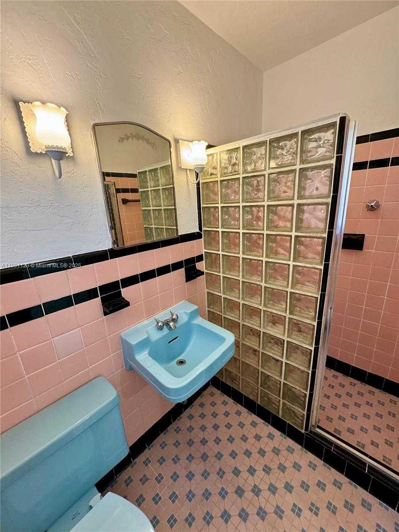
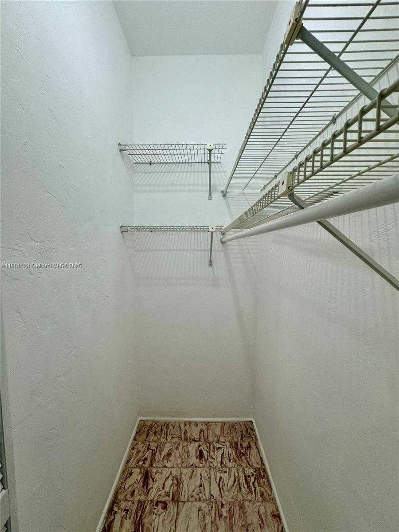
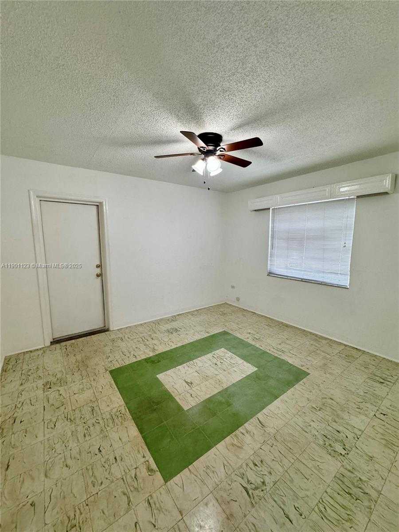
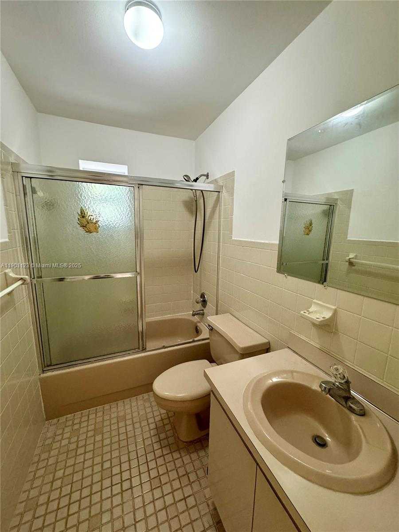
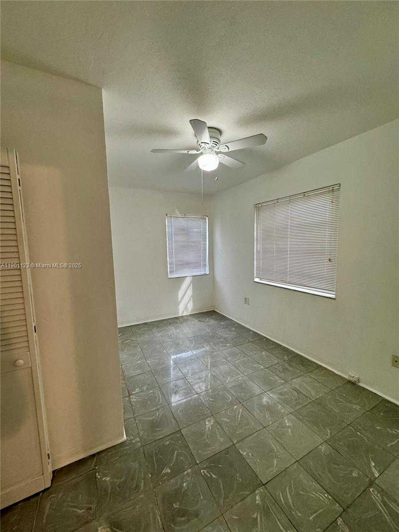
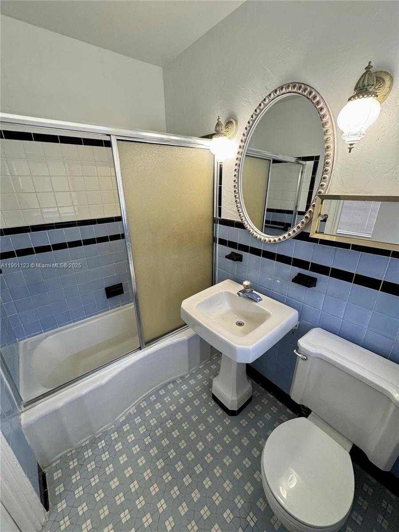
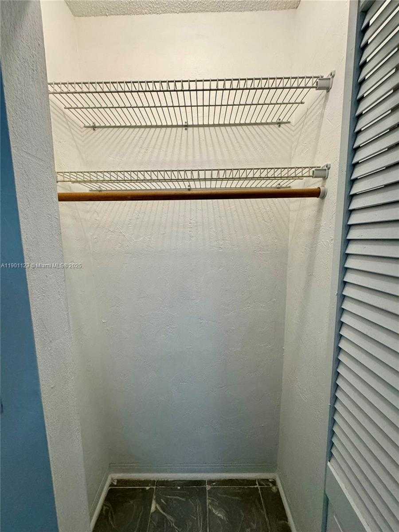
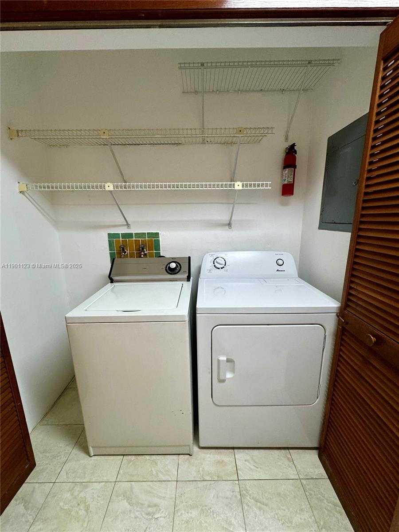
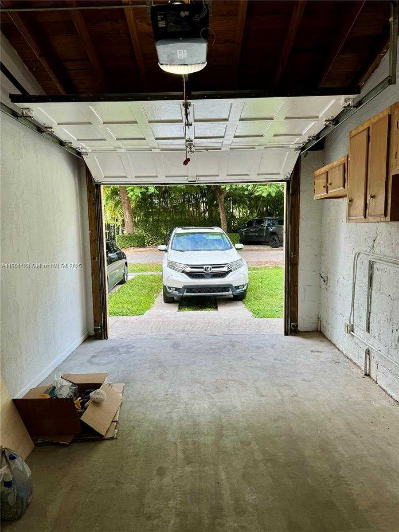
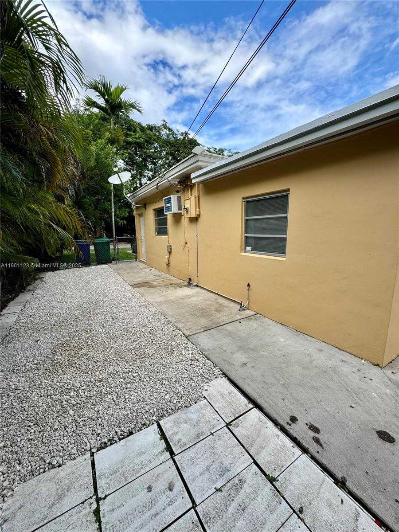
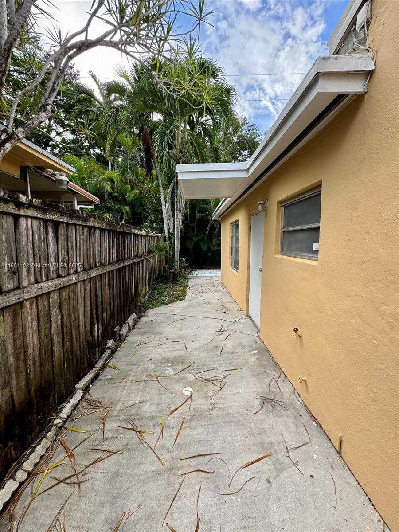
Contact us
Schedule Tour
| Address | 5700 SOUTH WEST 42ND ST #5700, Miami |
| Building Name | WESTERFIELD MANOR |
| Type of Property | Single Family Residence |
| Property Style | Single Family-Annual, House |
| Price | $3,000 |
| Property Status | Active |
| MLS Number | A11901123 |
| Bedrooms Number | 3 |
| Full Bathrooms Number | 3 |
| Living Area | 3040 |
| Lot Size | 9900 |
| Year Built | 1950 |
| Garage Spaces Number | 1 |
| Rent Period | Monthly |
| Folio Number | 30-40-24-006-0390 |
| Zoning Information | 0100 |
| Days on Market | 3 |
Detailed Description: 3-bedroom, 3-bath home for rent just outside Coral Gables in sought-after South Miami. This light-filled residence features an open-concept layout with spacious living and dining areas. The primary suite offers a walk-in closet. Enjoy a private, fenced backyard perfect for entertaining. Additional features include laundry room, and ample parking. NO PETS! Conveniently located near top-rated schools, parks, dining, and shops. Available for immediate occupancy. Contact listing agent for showings
Internet
Pets Allowed
Property added to favorites
Loan
Mortgage
Expert
Hide
Address Information
| State | Florida |
| City | Miami |
| County | Miami-Dade County |
| Zip Code | 33155 |
| Address | 5700 SOUTH WEST 42ND ST |
| Section | 24 |
| Zip Code (4 Digits) | 5310 |
Financial Information
| Price | $3,000 |
| Price per Foot | $0 |
| Folio Number | 30-40-24-006-0390 |
| Rent Period | Monthly |
Full Descriptions
| Detailed Description | 3-bedroom, 3-bath home for rent just outside Coral Gables in sought-after South Miami. This light-filled residence features an open-concept layout with spacious living and dining areas. The primary suite offers a walk-in closet. Enjoy a private, fenced backyard perfect for entertaining. Additional features include laundry room, and ample parking. NO PETS! Conveniently located near top-rated schools, parks, dining, and shops. Available for immediate occupancy. Contact listing agent for showings |
| Property View | Other |
| Design Description | First Floor Entry |
| Roof Description | Flat Tile, Shingle |
| Floor Description | Tile, Vinyl |
| Interior Features | First Floor Entry, Split Bedroom, Walk-In Closet (s), Family Room |
| Furnished Information | Unfurnished |
| Equipment Appliances | Electric Water Heater, Dishwasher, Dryer, Electric Range, Refrigerator, Washer |
| Cooling Description | Ceiling Fan (s), Central Air |
| Heating Description | Central |
| Water Description | Municipal Water |
| Sewer Description | Sewer |
| Parking Description | 2 Spaces, Additional Spaces Available, Circular Driveway |
| Pet Restrictions | No |
Property parameters
| Bedrooms Number | 3 |
| Full Baths Number | 3 |
| Balcony Includes | 1 |
| Living Area | 3040 |
| Lot Size | 9900 |
| Zoning Information | 0100 |
| Year Built | 1950 |
| Type of Property | Single Family Residence |
| Style | Single Family-Annual, House |
| Building Name | WESTERFIELD MANOR |
| Development Name | WESTERFIELD MANOR |
| Construction Type | Concrete Block Construction,CBS Construction |
| Stories Number | 1 |
| Street Direction | South West |
| Garage Spaces Number | 1 |
| Listed with | EXP Realty LLC |
