1831 SOUTH WEST 145TH AVE #N/A, Miami
$4,900 USD 4 3.5
Pictures
Map
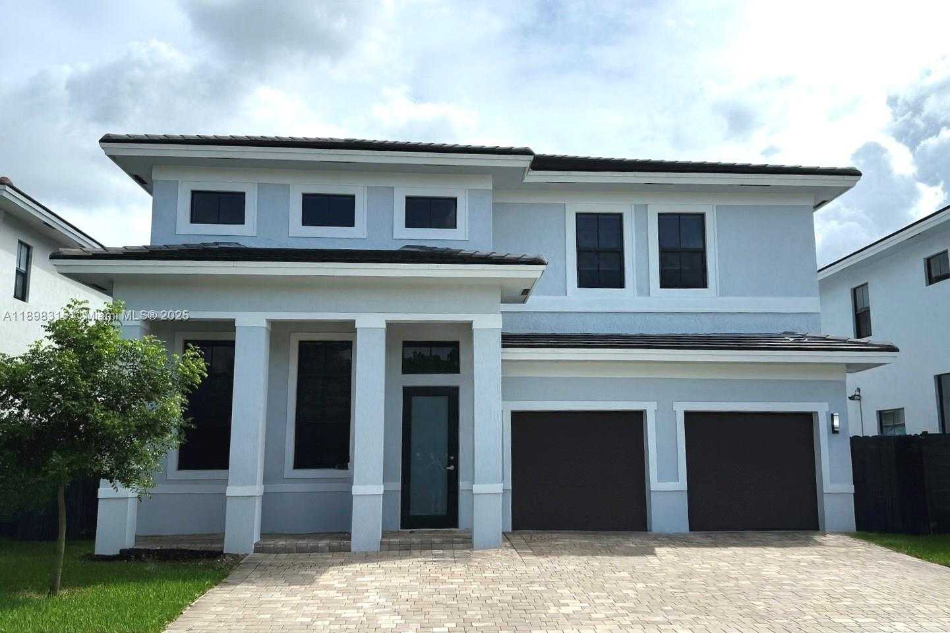

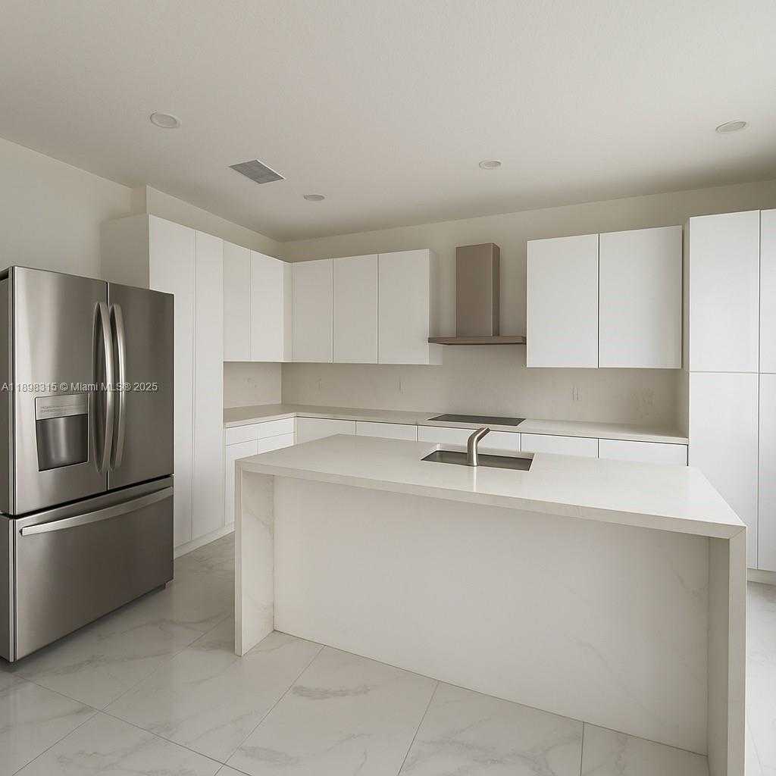
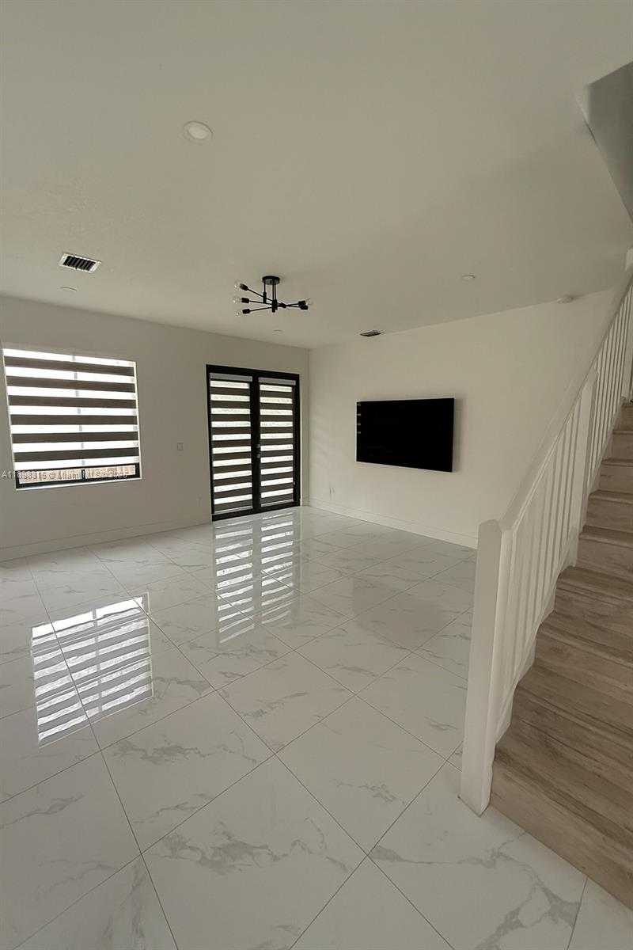
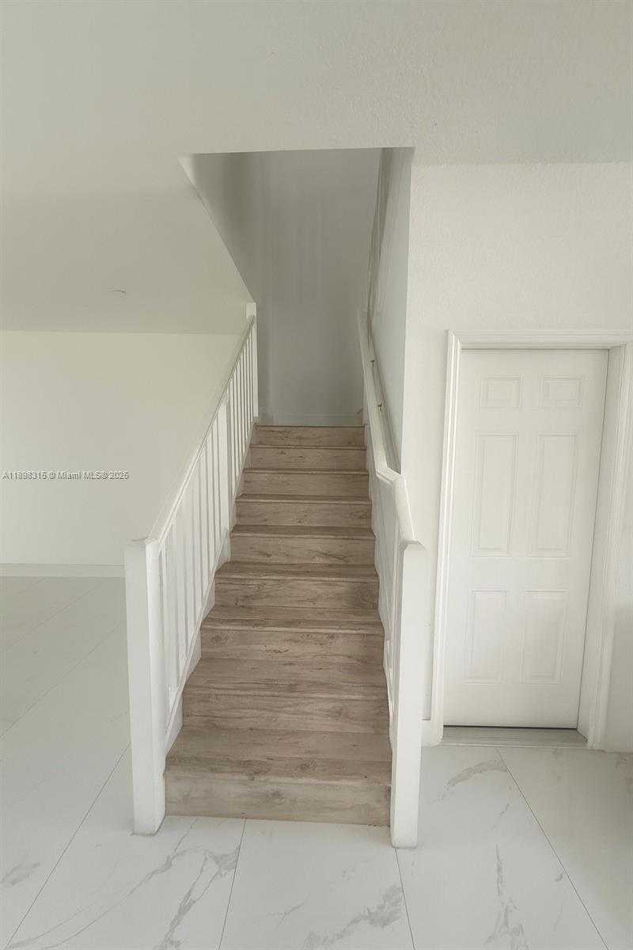
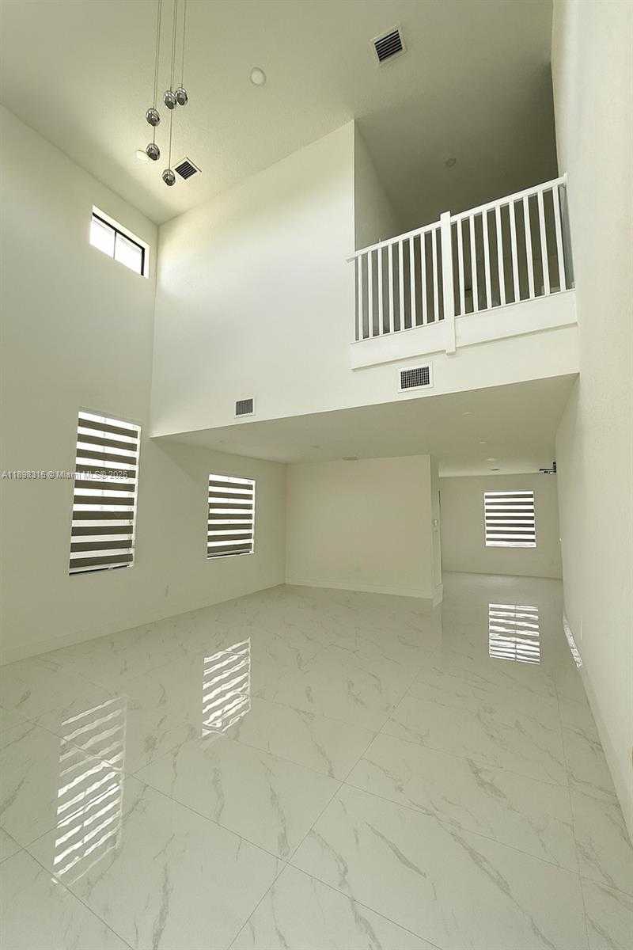
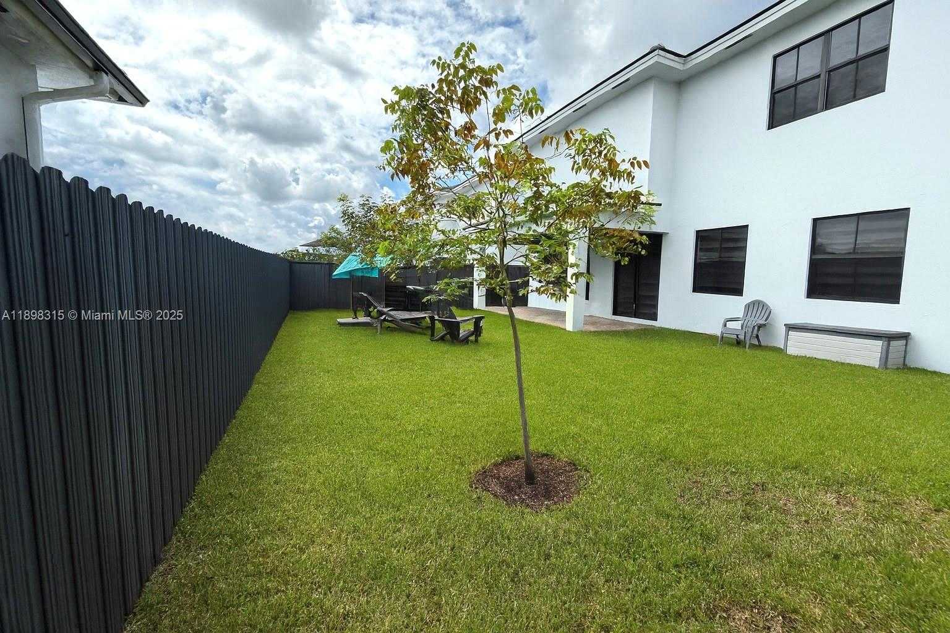
Contact us
Schedule Tour
| Address | 1831 SOUTH WEST 145TH AVE #N/A, Miami |
| Building Name | BISMARK VILLAS |
| Type of Property | Single Family Residence |
| Property Style | Single Family-Annual, House |
| Price | $4,900 |
| Property Status | Active |
| MLS Number | A11898315 |
| Bedrooms Number | 4 |
| Full Bathrooms Number | 3 |
| Half Bathrooms Number | 1 |
| Living Area | 3038 |
| Lot Size | 5011 |
| Year Built | 2022 |
| Garage Spaces Number | 1 |
| Rent Period | Annually |
| Folio Number | 30-49-10-143-0010 |
| Zoning Information | 0102 |
| Days on Market | 3 |
Detailed Description: Experience elevated living in this stunning two-story single-family home in the Kendall West area. Designed for both comfort and sophistication, this residence offers 4 spacious bedrooms, 3 full bathrooms, and 1 half bath— the perfect retreat for a large family seeking style and functionality. All bedrooms are located on the second floor, ensuring privacy and an ideal layout. The modern open-concept kitchen features a sleek central island, premium finishes, and generous space for entertaining and dining with loved ones. White porcelanato tile flooring flows throughout, creating a bright and elegant ambiance that complements its contemporary design. Step outside to a beautifully sized backyard, perfect for outdoor gatherings, family barbecues, or quiet evenings under the stars.
Internet
Pets Allowed
Property added to favorites
Loan
Mortgage
Expert
Hide
Address Information
| State | Florida |
| City | Miami |
| County | Miami-Dade County |
| Zip Code | 33175 |
| Address | 1831 SOUTH WEST 145TH AVE |
| Section | 10 |
| Zip Code (4 Digits) | 7485 |
Financial Information
| Price | $4,900 |
| Price per Foot | $0 |
| Folio Number | 30-49-10-143-0010 |
| Rent Period | Annually |
Full Descriptions
| Detailed Description | Experience elevated living in this stunning two-story single-family home in the Kendall West area. Designed for both comfort and sophistication, this residence offers 4 spacious bedrooms, 3 full bathrooms, and 1 half bath— the perfect retreat for a large family seeking style and functionality. All bedrooms are located on the second floor, ensuring privacy and an ideal layout. The modern open-concept kitchen features a sleek central island, premium finishes, and generous space for entertaining and dining with loved ones. White porcelanato tile flooring flows throughout, creating a bright and elegant ambiance that complements its contemporary design. Step outside to a beautifully sized backyard, perfect for outdoor gatherings, family barbecues, or quiet evenings under the stars. |
| How to Reach | MORE PICTURES COMING SOON! |
| Furnished Information | Unfurnished |
| Parking Description | 2 Spaces |
| Pet Restrictions | Maximum 20 Lbs |
Property parameters
| Bedrooms Number | 4 |
| Full Baths Number | 3 |
| Half Baths Number | 1 |
| Living Area | 3038 |
| Lot Size | 5011 |
| Zoning Information | 0102 |
| Year Built | 2022 |
| Type of Property | Single Family Residence |
| Style | Single Family-Annual, House |
| Building Name | BISMARK VILLAS |
| Development Name | BISMARK VILLAS |
| Street Direction | South West |
| Garage Spaces Number | 1 |
| Listed with | Avenew Realty Corp |
