2122 SOUTH WEST 151ST PL, Miami
$3,800 USD 3 2.5
Pictures
Map
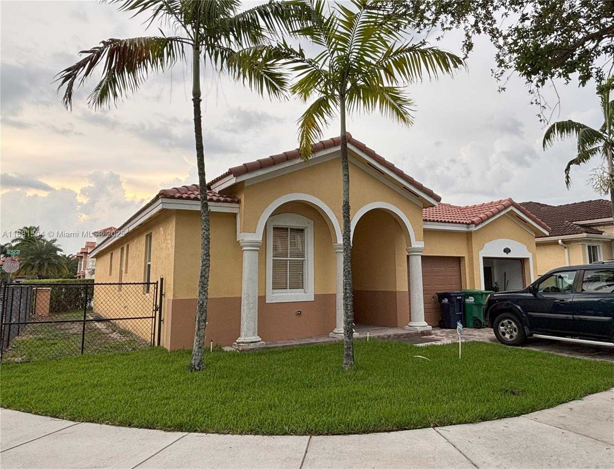

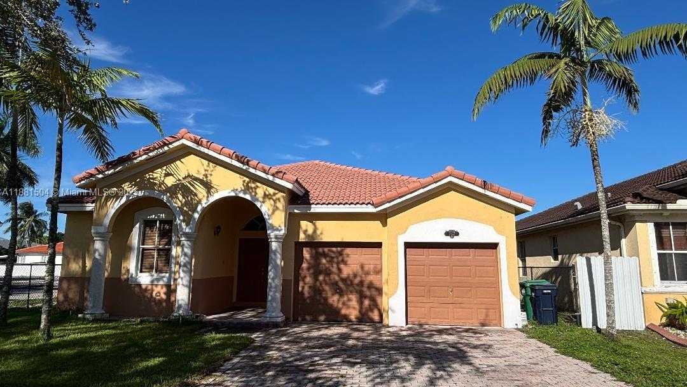
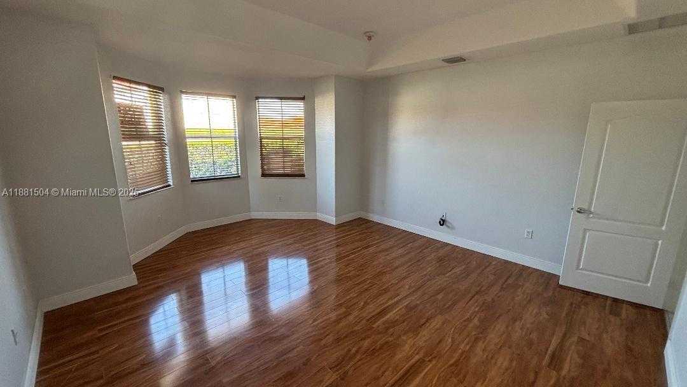
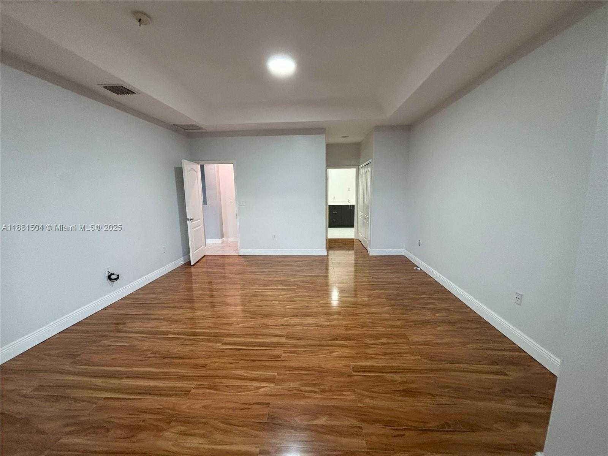
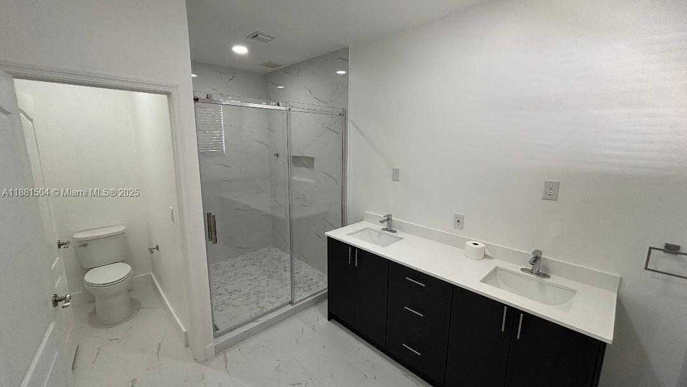
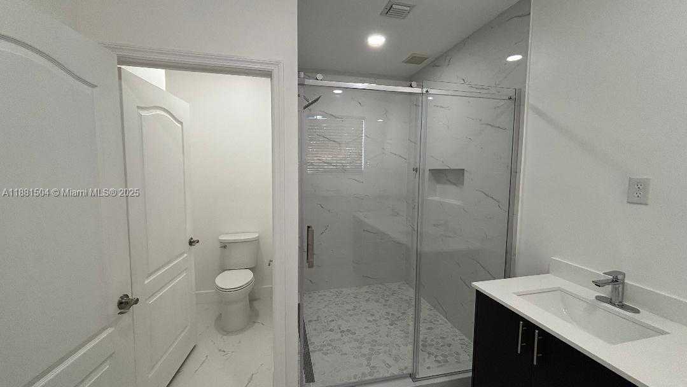
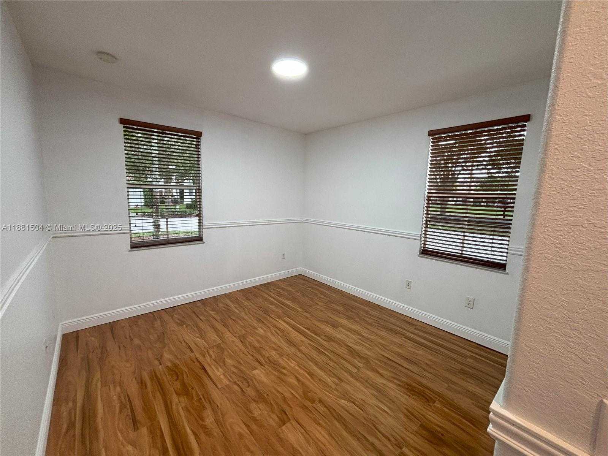
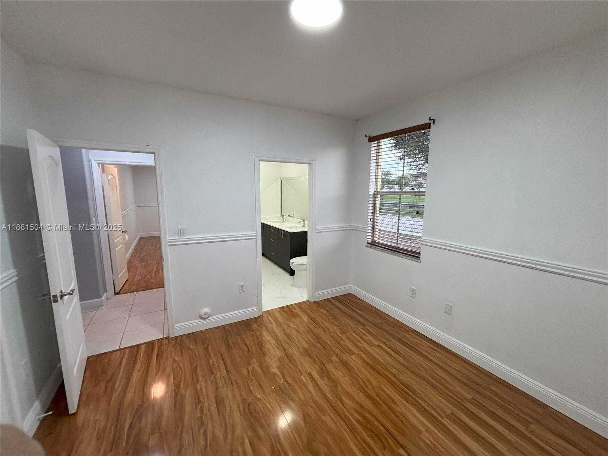
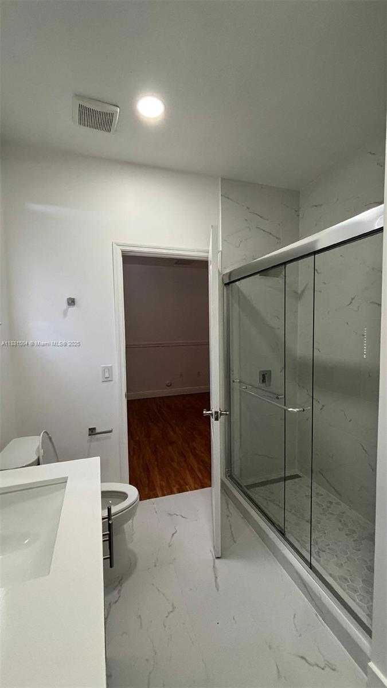
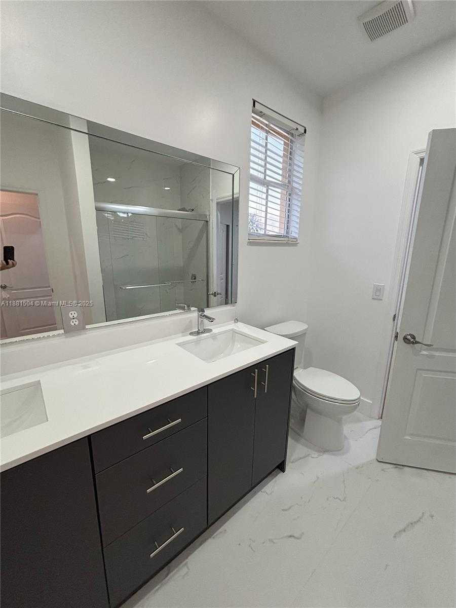
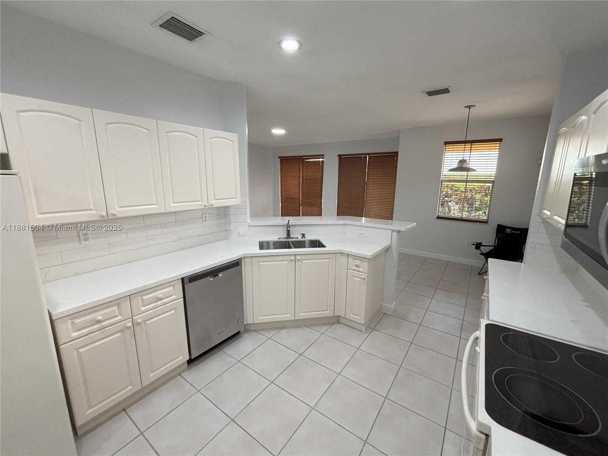
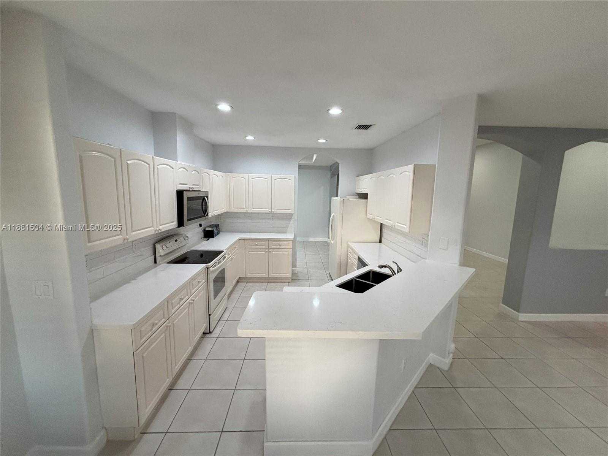
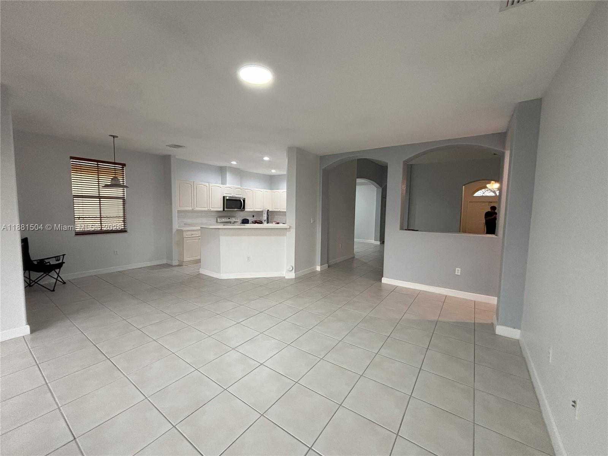
Contact us
Schedule Tour
| Address | 2122 SOUTH WEST 151ST PL, Miami |
| Building Name | GRAND LAKES PHASE III |
| Type of Property | Single Family Residence |
| Property Style | Single Family-Annual, House |
| Price | $3,800 |
| Property Status | Active |
| MLS Number | A11881504 |
| Bedrooms Number | 3 |
| Full Bathrooms Number | 2 |
| Half Bathrooms Number | 1 |
| Living Area | 2039 |
| Lot Size | 5669 |
| Year Built | 2004 |
| Garage Spaces Number | 2 |
| Rent Period | Monthly |
| Folio Number | 30-49-09-007-1500 |
| Zoning Information | 8900 |
| Days on Market | 15 |
Detailed Description: Step into this spacious and elegantly updated corner residence featuring generous living areas, including a formal dining room, living room, family room, and a cozy breakfast nook all with high ceiling. The large kitchen offers abundant cabinetry, perfect for storage and a grand entrance hallway The master bedroom with a walk-in closet and fully renovated en-suite bathroom. Additional highlights include a dedicated laundry area and a two-car garage. Prime Location: Just steps from a nearby middle school and less than a five-minute drive to Publix and Walmart for ultimate convenience.
Internet
Pets Allowed
Property added to favorites
Loan
Mortgage
Expert
Hide
Address Information
| State | Florida |
| City | Miami |
| County | Miami-Dade County |
| Zip Code | 33185 |
| Address | 2122 SOUTH WEST 151ST PL |
| Section | 9 |
| Zip Code (4 Digits) | 5638 |
Financial Information
| Price | $3,800 |
| Price per Foot | $0 |
| Folio Number | 30-49-09-007-1500 |
| Rent Period | Monthly |
Full Descriptions
| Detailed Description | Step into this spacious and elegantly updated corner residence featuring generous living areas, including a formal dining room, living room, family room, and a cozy breakfast nook all with high ceiling. The large kitchen offers abundant cabinetry, perfect for storage and a grand entrance hallway The master bedroom with a walk-in closet and fully renovated en-suite bathroom. Additional highlights include a dedicated laundry area and a two-car garage. Prime Location: Just steps from a nearby middle school and less than a five-minute drive to Publix and Walmart for ultimate convenience. |
| How to Reach | USE GPS |
| Property View | Garden |
| Design Description | First Floor Entry |
| Roof Description | Wood Shake Roof |
| Floor Description | Ceramic Floor |
| Interior Features | First Floor Entry, 3 Bedroom Split, Volume Ceilings, Walk-In Closet (s) |
| Furnished Information | Unfurnished |
| Equipment Appliances | Dishwasher, Disposal, Dryer, Electric Water Heater, Microwave, Electric Range, Refrigerator |
| Cooling Description | Central Air |
| Heating Description | Central |
| Water Description | Municipal Water |
| Sewer Description | Sewer |
| Parking Description | 2 Spaces |
| Pet Restrictions | Maximum 20 Lbs |
Property parameters
| Bedrooms Number | 3 |
| Full Baths Number | 2 |
| Half Baths Number | 1 |
| Living Area | 2039 |
| Lot Size | 5669 |
| Zoning Information | 8900 |
| Year Built | 2004 |
| Type of Property | Single Family Residence |
| Style | Single Family-Annual, House |
| Building Name | GRAND LAKES PHASE III |
| Development Name | GRAND LAKES PHASE III |
| Construction Type | Brick |
| Street Direction | South West |
| Garage Spaces Number | 2 |
| Listed with | Phantom Real Estate |
