2803 SOUTH WEST 156TH AVE #2803, Miami
$6,000 USD 5 5
Pictures
Map
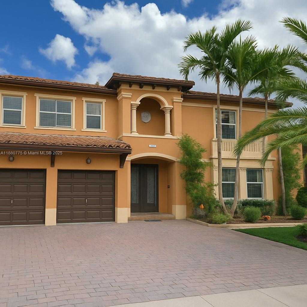

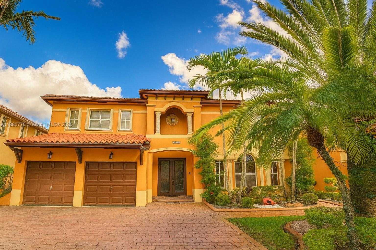
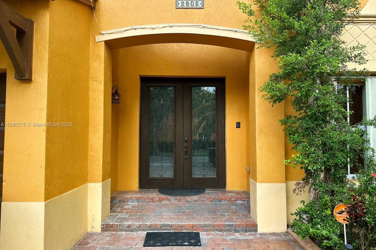
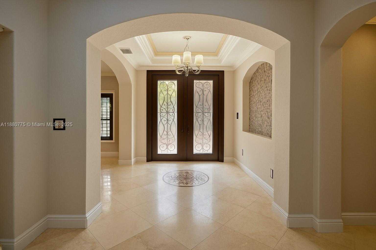
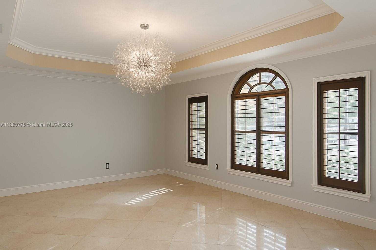
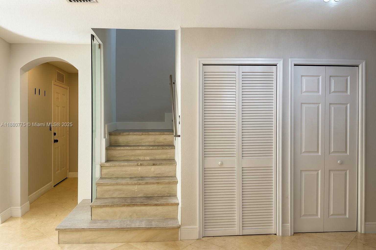
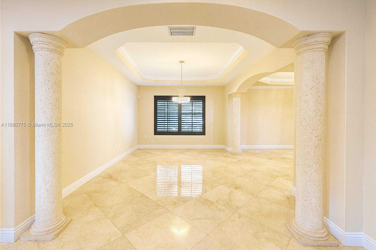
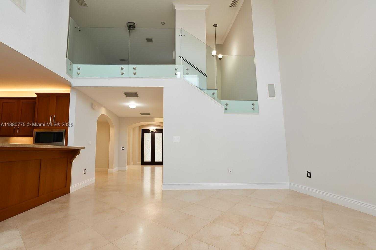
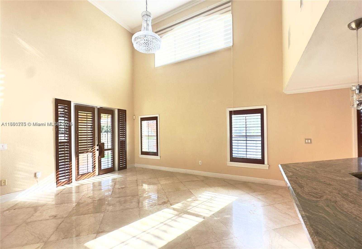
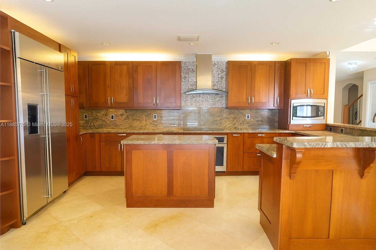
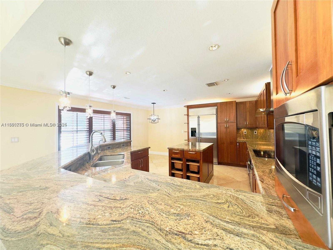
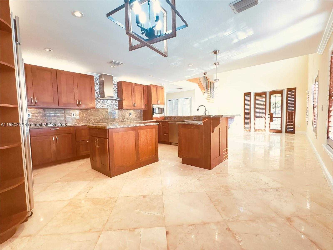
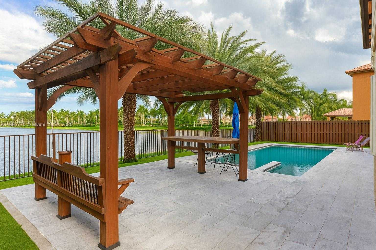
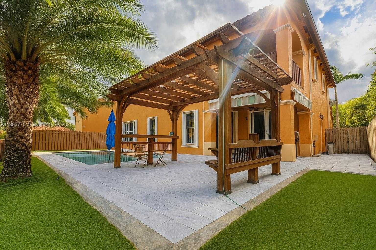
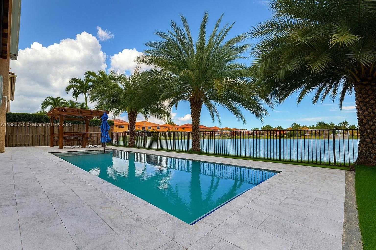
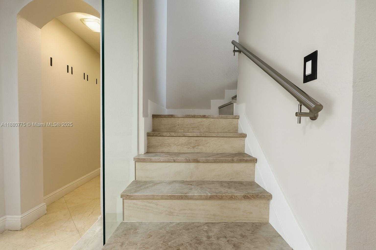
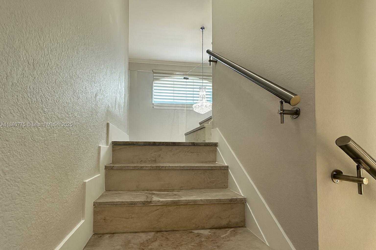
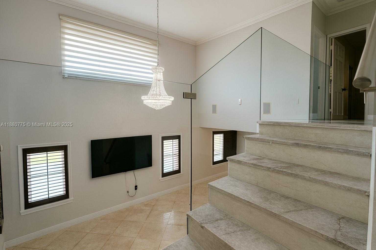
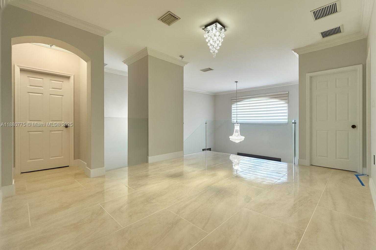
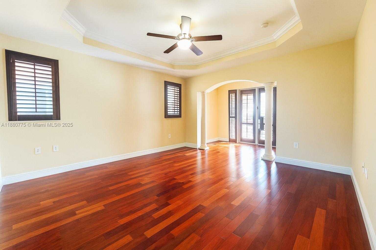
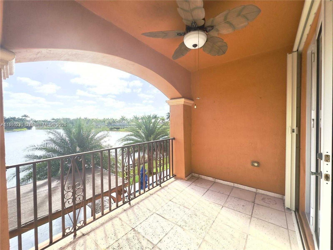
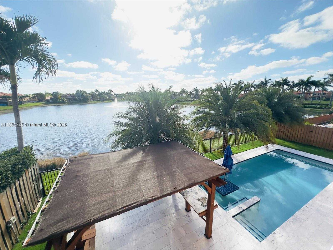
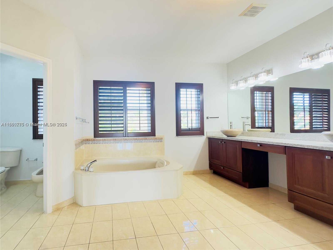
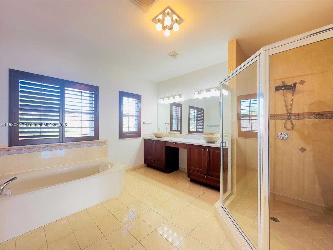
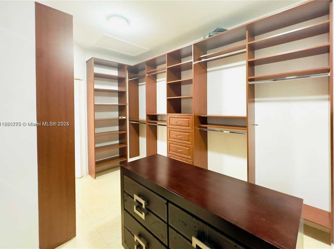
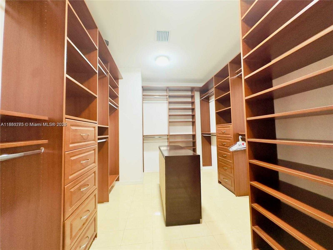
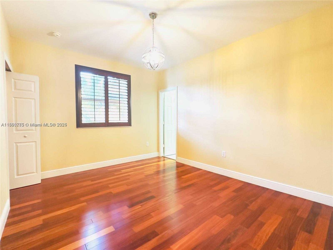
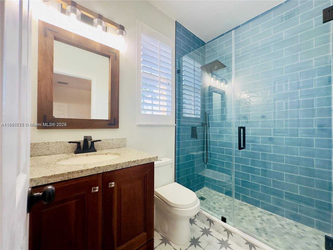
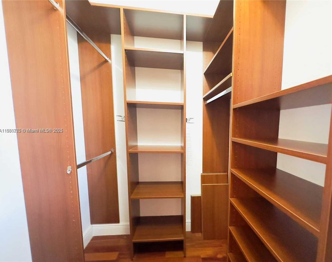
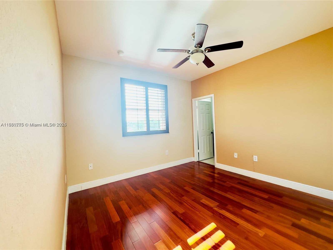
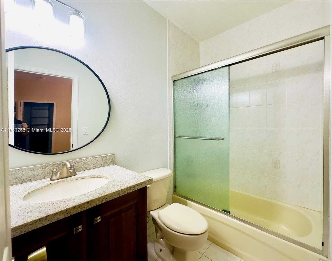
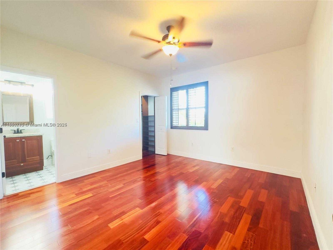
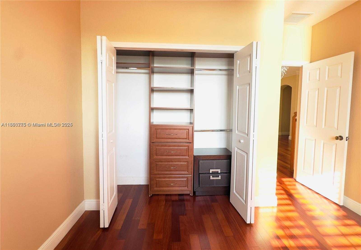
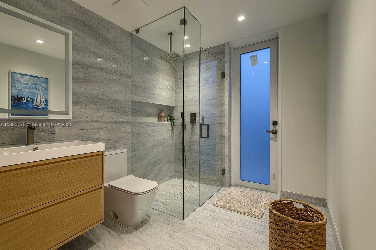
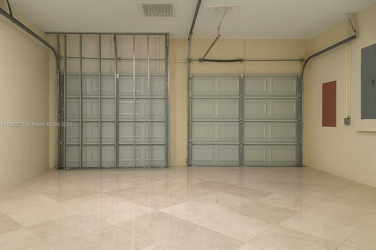
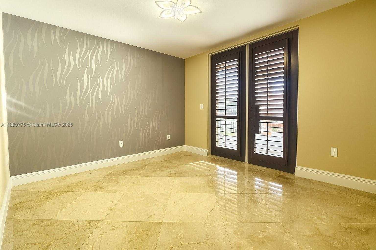
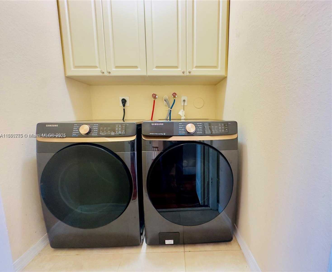
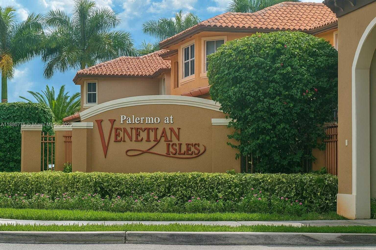
Contact us
Schedule Tour
| Address | 2803 SOUTH WEST 156TH AVE #2803, Miami |
| Building Name | EGRET LAKES ESTATES SEC 6 |
| Type of Property | Single Family Residence |
| Property Style | Single Family-Annual, House |
| Price | $6,000 |
| Property Status | Active |
| MLS Number | A11880775 |
| Bedrooms Number | 5 |
| Full Bathrooms Number | 5 |
| Living Area | 3314 |
| Lot Size | 6363 |
| Year Built | 2006 |
| Garage Spaces Number | 4 |
| Rent Period | Monthly |
| Folio Number | 30-49-16-032-0300 |
| Zoning Information | 0103 |
| Days on Market | 26 |
Detailed Description: This beautiful lakefront pool home features 5 bedrooms, 5 bathrooms, and a 2-car garage in the gated community of Palermo at Venetian Isles. Upon entry, you are welcomed by marble floors, soaring ceilings, and a spacious kitchen with wood cabinetry and granite countertops. The first floor offers one bedroom and a renovated bathroom, while the second floor boasts a ceramic-floored loft and four additional bedrooms with wood floors, each with its own bathroom. The primary suite includes a large custom closet with an island, a seating area, and a private balcony overlooking the lake and pool. The home is also equipped with wood-style shutter blinds and built-in closets. Ideal for large families in a tranquil neighborhood. Come and see it for yourself. No HOA approval required.
Internet
Waterfront
Pets Allowed
Pool
Property added to favorites
Loan
Mortgage
Expert
Hide
Address Information
| State | Florida |
| City | Miami |
| County | Miami-Dade County |
| Zip Code | 33185 |
| Address | 2803 SOUTH WEST 156TH AVE |
| Section | 16 |
| Zip Code (4 Digits) | 4906 |
Financial Information
| Price | $6,000 |
| Price per Foot | $0 |
| Folio Number | 30-49-16-032-0300 |
| Rent Period | Monthly |
Full Descriptions
| Detailed Description | This beautiful lakefront pool home features 5 bedrooms, 5 bathrooms, and a 2-car garage in the gated community of Palermo at Venetian Isles. Upon entry, you are welcomed by marble floors, soaring ceilings, and a spacious kitchen with wood cabinetry and granite countertops. The first floor offers one bedroom and a renovated bathroom, while the second floor boasts a ceramic-floored loft and four additional bedrooms with wood floors, each with its own bathroom. The primary suite includes a large custom closet with an island, a seating area, and a private balcony overlooking the lake and pool. The home is also equipped with wood-style shutter blinds and built-in closets. Ideal for large families in a tranquil neighborhood. Come and see it for yourself. No HOA approval required. |
| Property View | Lake |
| Water Access | None |
| Waterfront Description | Lake |
| Roof Description | Curved / S-Tile Roof |
| Floor Description | Ceramic Floor, Marble |
| Interior Features | First Floor Entry |
| Furnished Information | Unfurnished |
| Equipment Appliances | Dishwasher, Dryer, Ice Maker, Microwave, Refrigerator, Washer |
| Pool Description | In Ground, Private |
| Amenities | Clubhouse, Community Pool, Exercise Room |
| Cooling Description | Central Air |
| Heating Description | Central |
| Water Description | Municipal Water |
| Sewer Description | Sewer |
| Parking Description | Attached Carport, 2 Spaces, Additional Spaces Available, Covered |
| Pet Restrictions | Restrictions Or Possible Restrictions |
Property parameters
| Bedrooms Number | 5 |
| Full Baths Number | 5 |
| Balcony Includes | 1 |
| Living Area | 3314 |
| Lot Size | 6363 |
| Zoning Information | 0103 |
| Year Built | 2006 |
| Type of Property | Single Family Residence |
| Style | Single Family-Annual, House |
| Building Name | EGRET LAKES ESTATES SEC 6 |
| Development Name | EGRET LAKES ESTATES SEC 6 |
| Construction Type | Concrete Block Construction |
| Stories Number | 2 |
| Street Direction | South West |
| Garage Spaces Number | 4 |
| Listed with | LPT Realty, LLC |
