12961 SOUTH WEST 230TH ST, Miami
$4,000 USD 4 2.5
Pictures
Map
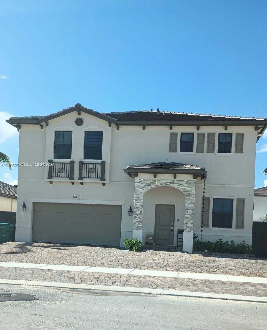

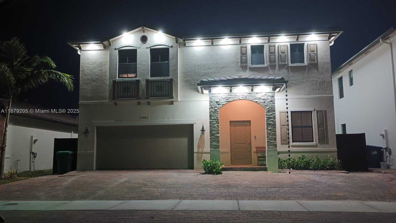
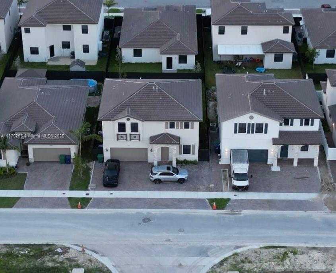
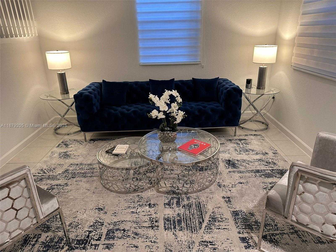
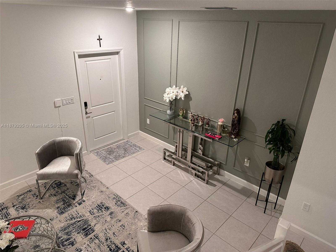
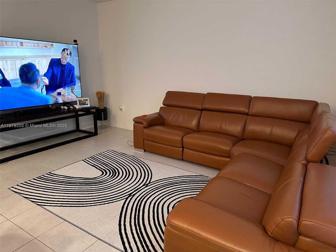
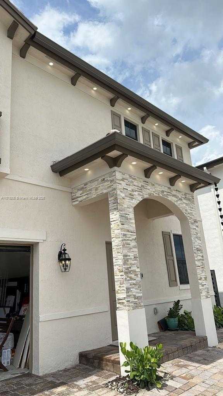
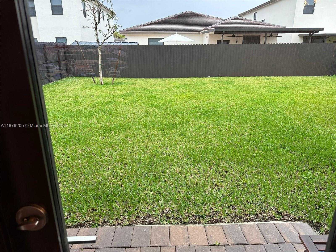
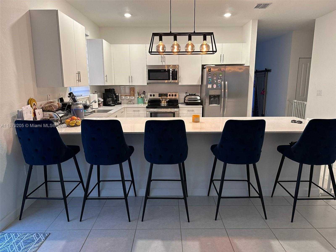
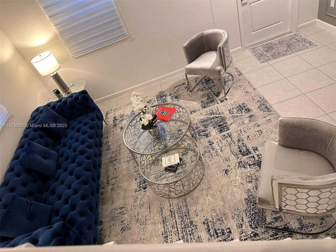
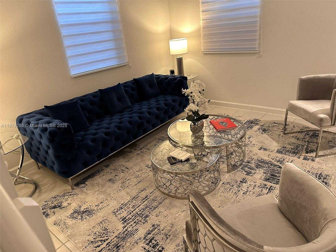
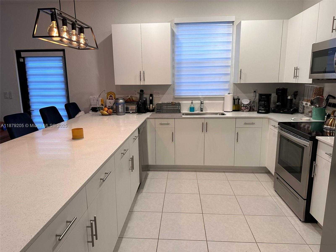
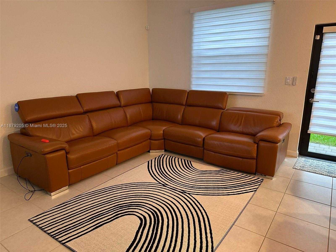
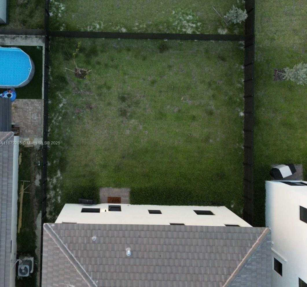
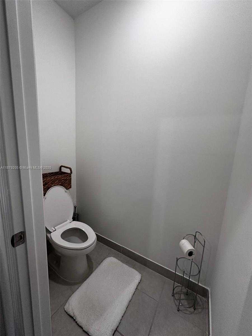
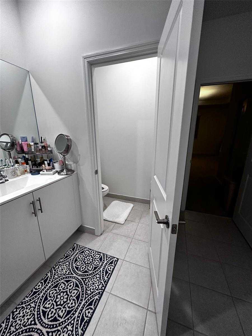
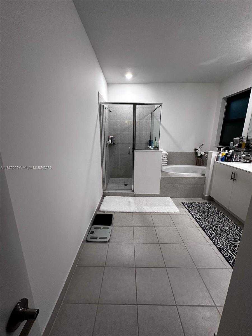
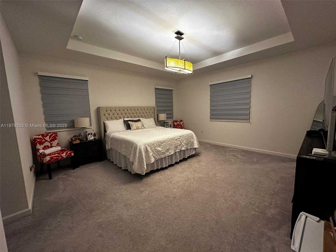
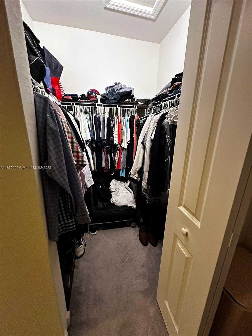
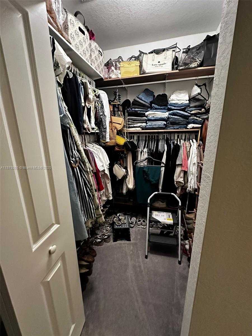
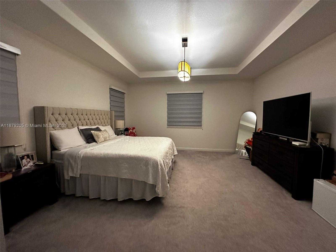
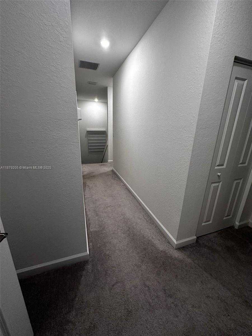
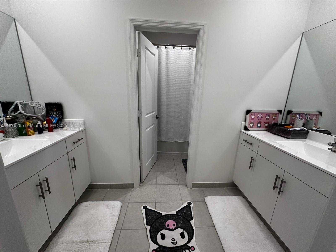
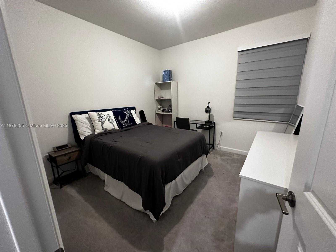
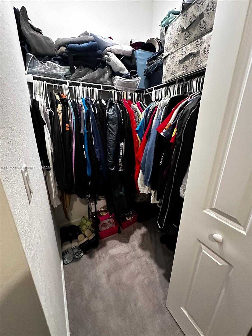
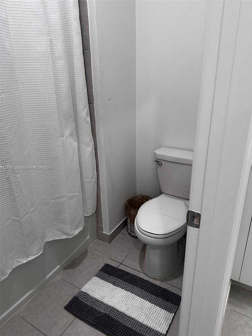
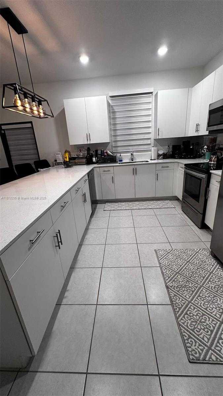
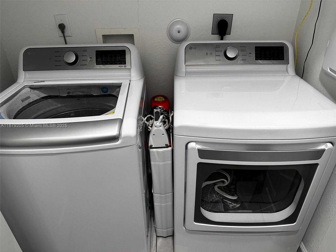
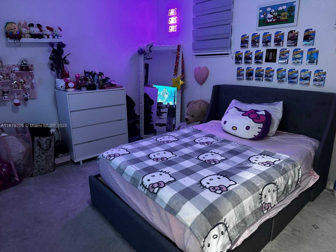
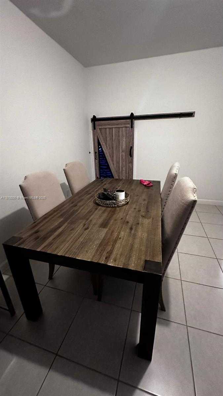
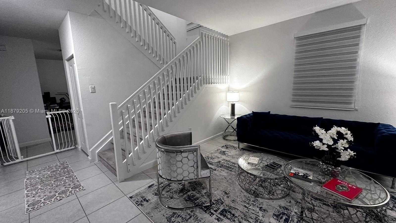
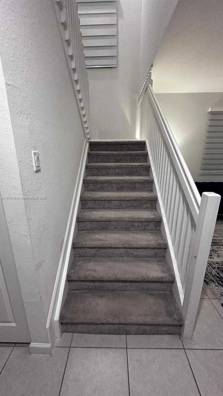
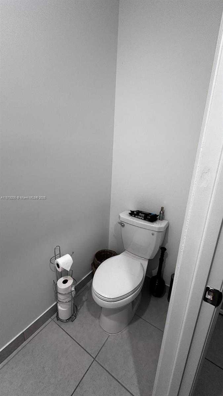
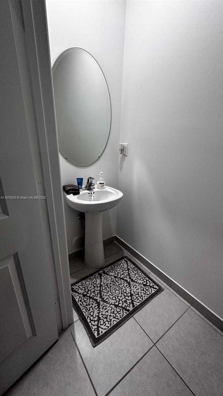
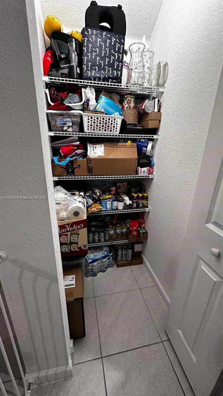
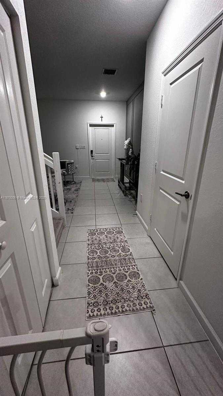
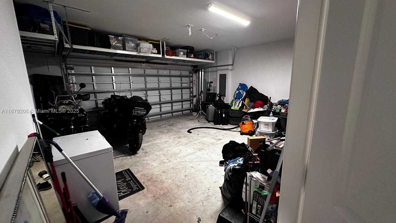
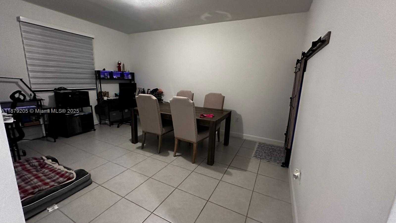
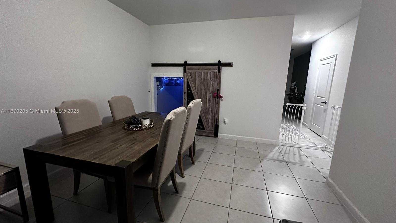
Contact us
Schedule Tour
| Address | 12961 SOUTH WEST 230TH ST, Miami |
| Type of Property | Single Family Residence |
| Property Style | Single Family-Annual, House |
| Price | $4,000 |
| Property Status | Active |
| MLS Number | A11879205 |
| Bedrooms Number | 4 |
| Full Bathrooms Number | 2 |
| Half Bathrooms Number | 1 |
| Living Area | 2560 |
| Lot Size | 5000 |
| Year Built | 2023 |
| Garage Spaces Number | 1 |
| Rent Period | Annually |
| Folio Number | 30-69-14-021-1400 |
| Zoning Information | 3700 |
| Days on Market | 12 |
Detailed Description: The first level of this two-story home is host to the communal living and dining spaces, with a versatile living room off the foyer and open floorplan at the back where the dining room, kitchen and family room share a footprint all four bedrooms occupy the second floor, including the owner’s suite with dual walk- in closets and a luxe en-suite bathroom.
Internet
Pets Allowed
Property added to favorites
Loan
Mortgage
Expert
Hide
Address Information
| State | Florida |
| City | Miami |
| County | Miami-Dade County |
| Zip Code | 33170 |
| Address | 12961 SOUTH WEST 230TH ST |
| Section | 14 |
| Zip Code (4 Digits) | 2771 |
Financial Information
| Price | $4,000 |
| Price per Foot | $0 |
| Folio Number | 30-69-14-021-1400 |
| Rent Period | Annually |
Full Descriptions
| Detailed Description | The first level of this two-story home is host to the communal living and dining spaces, with a versatile living room off the foyer and open floorplan at the back where the dining room, kitchen and family room share a footprint all four bedrooms occupy the second floor, including the owner’s suite with dual walk- in closets and a luxe en-suite bathroom. |
| Property View | Other |
| Roof Description | Flat Tile |
| Floor Description | Carpet, Ceramic Floor |
| Interior Features | First Floor Entry, Walk-In Closet (s) |
| Exterior Features | Lighting |
| Furnished Information | Unfurnished |
| Equipment Appliances | Dishwasher, Dryer, Microwave, Refrigerator, Washer, Water Softener Owned |
| Cooling Description | Central Air, Electric |
| Sewer Description | Sewer |
| Parking Description | Parking Garage |
| Pet Restrictions | Maximum 20 Lbs |
Property parameters
| Bedrooms Number | 4 |
| Full Baths Number | 2 |
| Half Baths Number | 1 |
| Balcony Includes | 1 |
| Living Area | 2560 |
| Lot Size | 5000 |
| Zoning Information | 3700 |
| Year Built | 2023 |
| Type of Property | Single Family Residence |
| Style | Single Family-Annual, House |
| Construction Type | Concrete Block Construction |
| Stories Number | 2 |
| Street Direction | South West |
| Garage Spaces Number | 1 |
| Listed with | Century 21 World Connection |
