14425 SOUTH WEST 13TH TER #14425, Miami
$6,500 USD 5 4
Pictures
Map
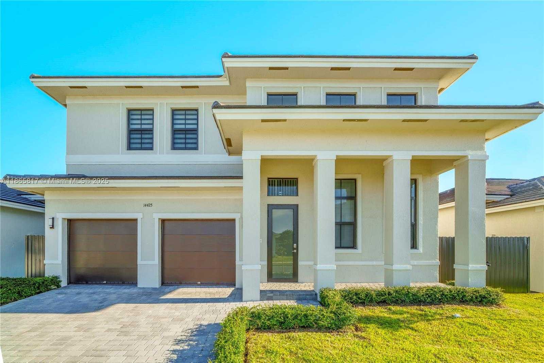

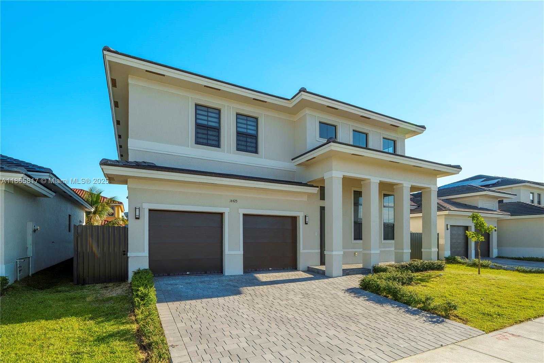
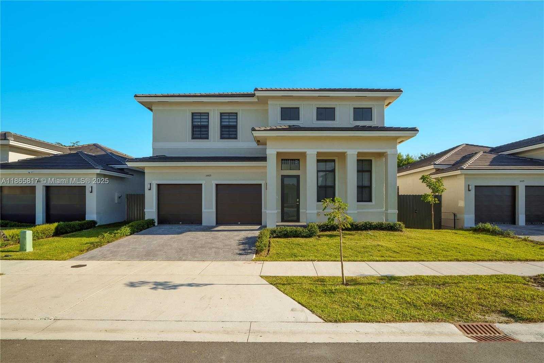
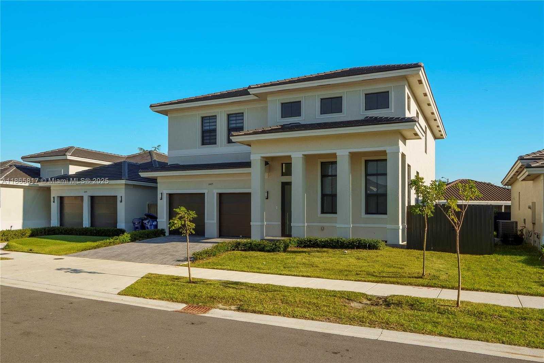
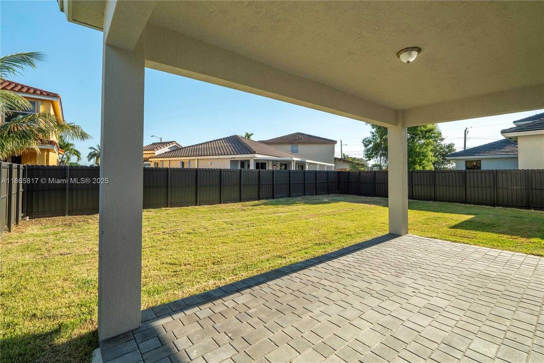
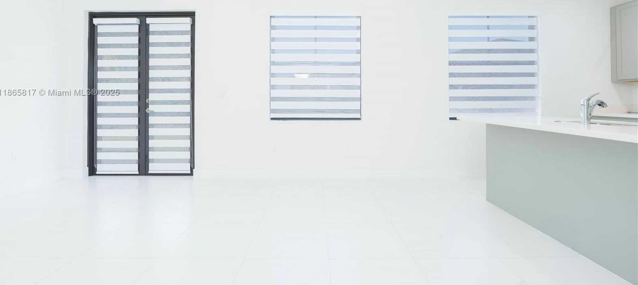
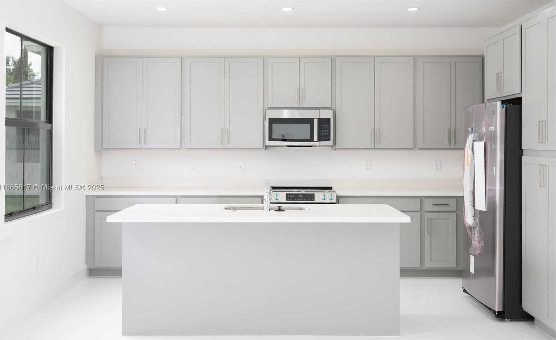
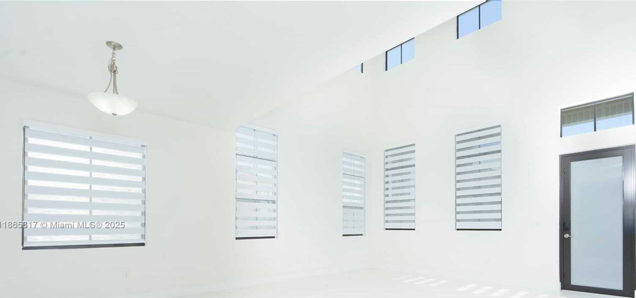
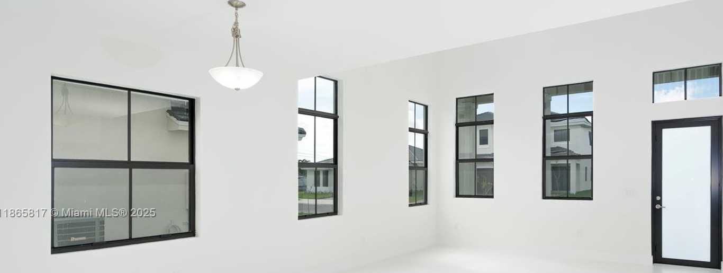
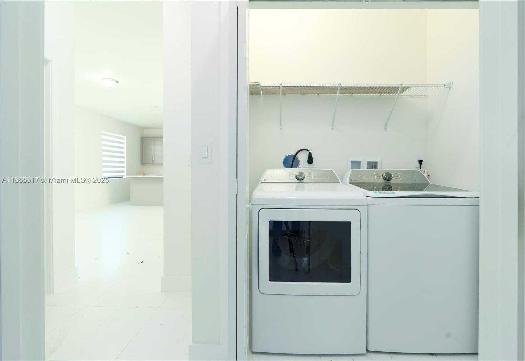
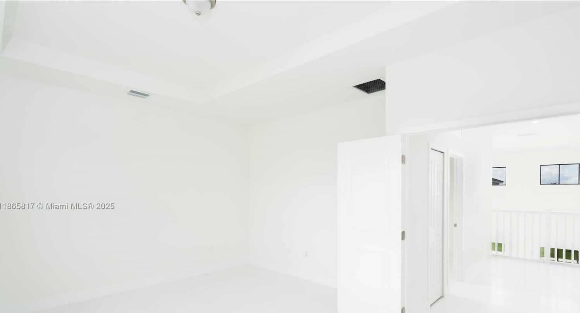
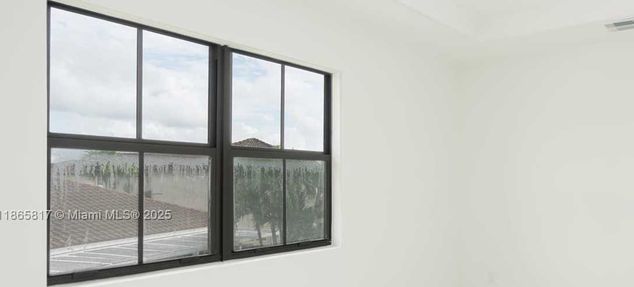
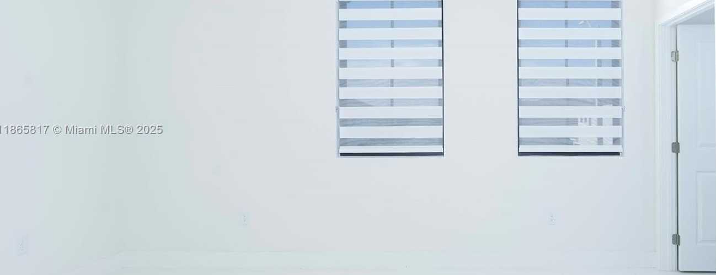
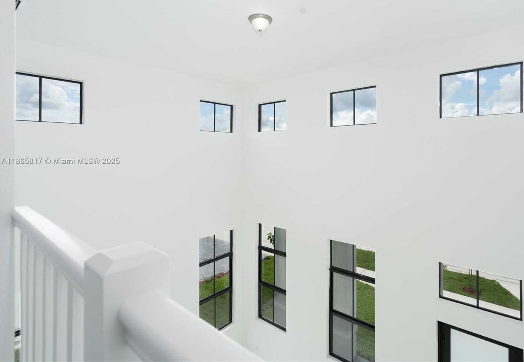
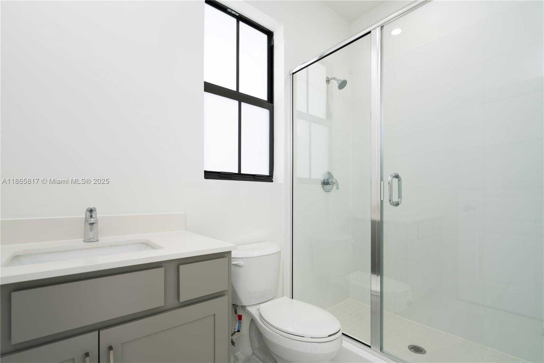
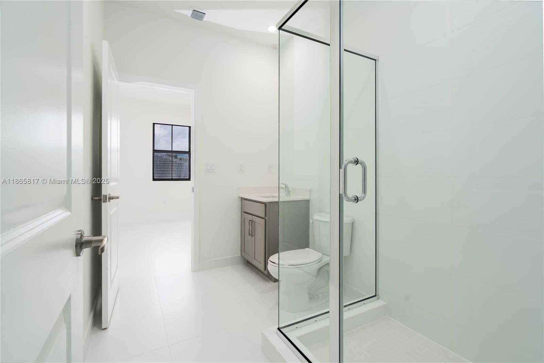
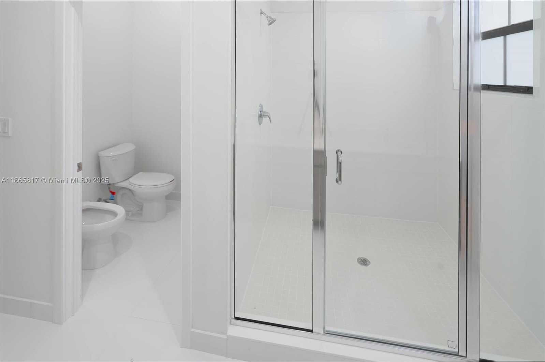
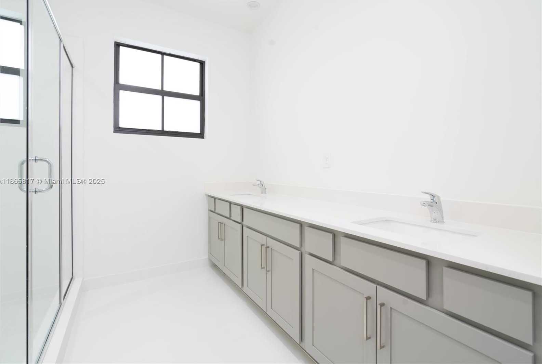
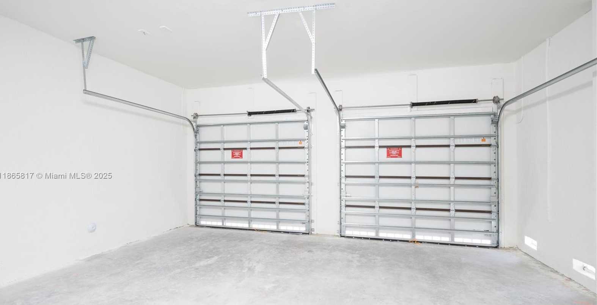
Contact us
Schedule Tour
| Address | 14425 SOUTH WEST 13TH TER #14425, Miami |
| Type of Property | Single Family Residence |
| Property Style | Single Family-Annual, House |
| Price | $6,500 |
| Property Status | Active |
| MLS Number | A11865817 |
| Bedrooms Number | 5 |
| Full Bathrooms Number | 4 |
| Living Area | 2751 |
| Lot Size | 5510 |
| Year Built | 2024 |
| Garage Spaces Number | 2 |
| Rent Period | Annually |
| Folio Number | 30-49-10-152-0030 |
| Zoning Information | 0102 |
| Days on Market | 32 |
Detailed Description: Exquisite residence in a prestigious neighborhood. This remarkable home showcases an open-concept design with soaring ceilings and expansive impact windows, filling the interiors with natural light. Featuring 5 spacious bedrooms and 4 elegantly appointed bathrooms, it offers both comfort and sophistication. The gourmet kitchen is adorned with granite countertops, premium stainless steel appliances, and seamlessly connects to the grand living area—ideal for refined entertaining. The main level includes a guest suite with full bath for added convenience. Upstairs, the luxurious primary suite boasts two walk-in closets and a spa-inspired bathroom. Outdoors, a generous patio and manicured lawn create the perfect setting for relaxation and gatherings.
Internet
Pets Allowed
Property added to favorites
Loan
Mortgage
Expert
Hide
Address Information
| State | Florida |
| City | Miami |
| County | Miami-Dade County |
| Zip Code | 33184 |
| Address | 14425 SOUTH WEST 13TH TER |
| Section | 10 |
| Zip Code (4 Digits) | 3539 |
Financial Information
| Price | $6,500 |
| Price per Foot | $0 |
| Folio Number | 30-49-10-152-0030 |
| Rent Period | Annually |
Full Descriptions
| Detailed Description | Exquisite residence in a prestigious neighborhood. This remarkable home showcases an open-concept design with soaring ceilings and expansive impact windows, filling the interiors with natural light. Featuring 5 spacious bedrooms and 4 elegantly appointed bathrooms, it offers both comfort and sophistication. The gourmet kitchen is adorned with granite countertops, premium stainless steel appliances, and seamlessly connects to the grand living area—ideal for refined entertaining. The main level includes a guest suite with full bath for added convenience. Upstairs, the luxurious primary suite boasts two walk-in closets and a spa-inspired bathroom. Outdoors, a generous patio and manicured lawn create the perfect setting for relaxation and gatherings. |
| Design Description | First Floor Entry |
| Roof Description | Concrete |
| Floor Description | Ceramic Floor |
| Interior Features | First Floor Entry, Walk-In Closet (s), Family Room |
| Furnished Information | Unfurnished |
| Equipment Appliances | Electric Water Heater, Dishwasher, Dryer, Microwave, Refrigerator, Washer |
| Cooling Description | Central Air |
| Heating Description | Central |
| Water Description | Municipal Water |
| Parking Description | 2 Spaces |
| Pet Restrictions | Maximum 20 Lbs |
Property parameters
| Bedrooms Number | 5 |
| Full Baths Number | 4 |
| Balcony Includes | 1 |
| Living Area | 2751 |
| Lot Size | 5510 |
| Zoning Information | 0102 |
| Year Built | 2024 |
| Type of Property | Single Family Residence |
| Style | Single Family-Annual, House |
| Construction Type | Concrete Block Construction |
| Street Direction | South West |
| Garage Spaces Number | 2 |
| Listed with | Angie Homes Realty, Inc. |
