3320 DEVON RD, Miami
$90,000 USD 6 6.5
Pictures
Map
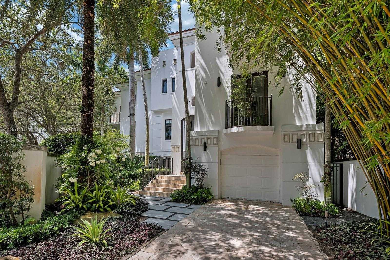

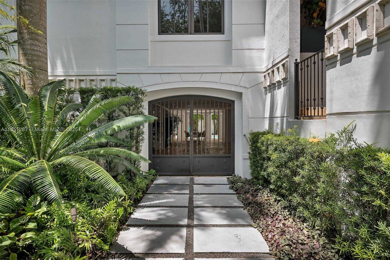
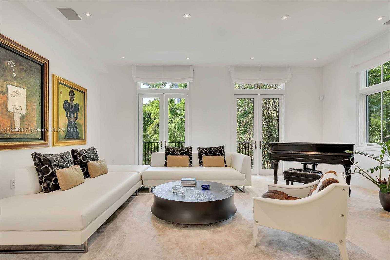
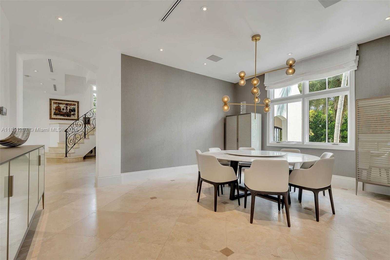
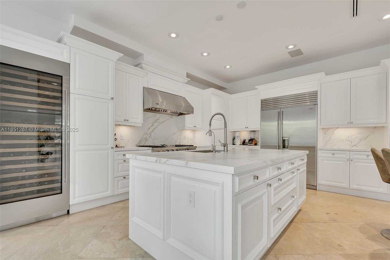
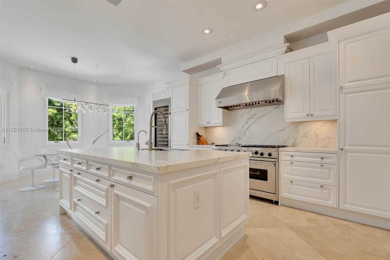
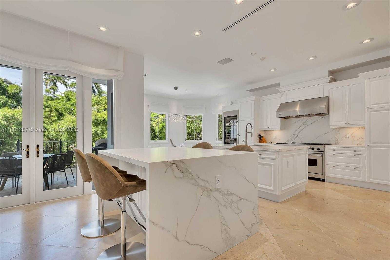
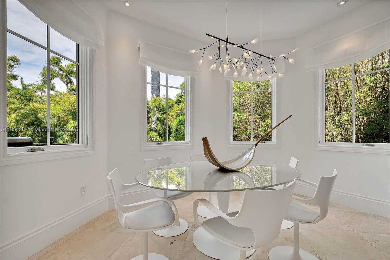
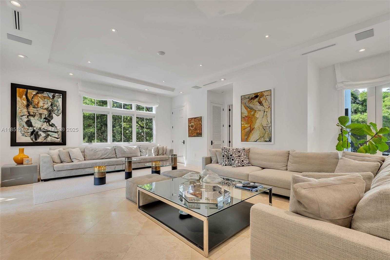
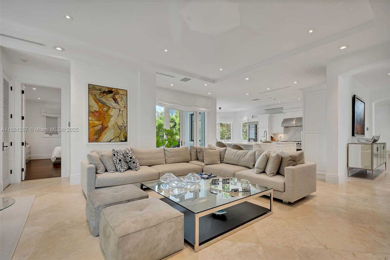
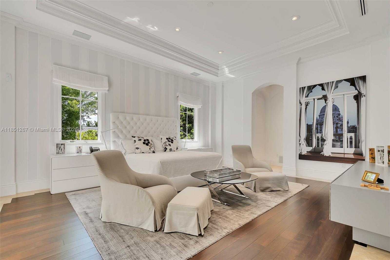
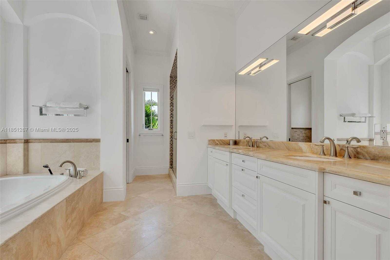
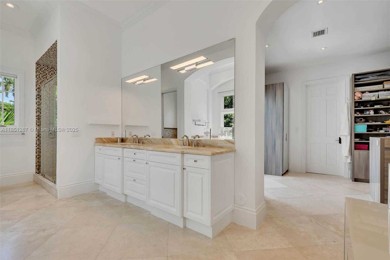

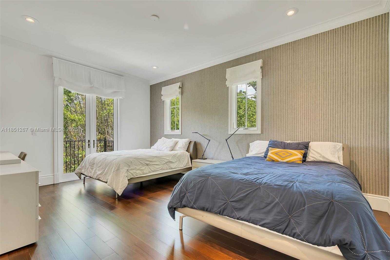

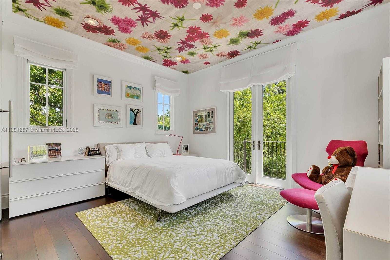
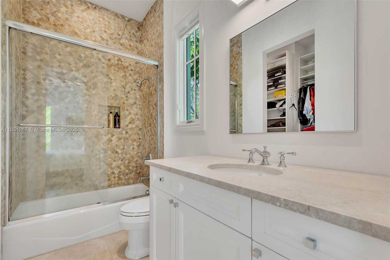
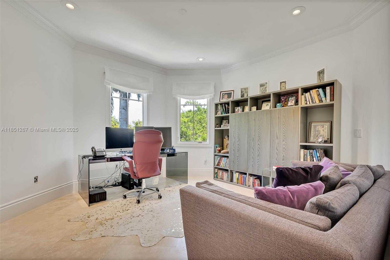
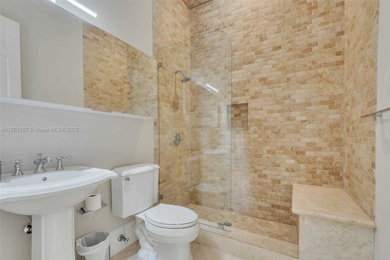
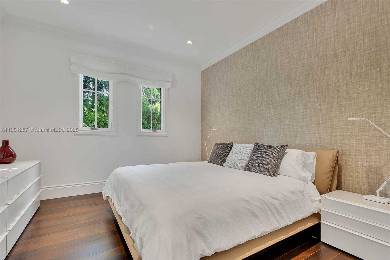
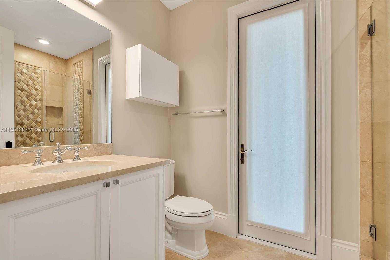
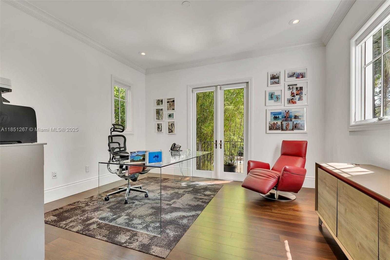
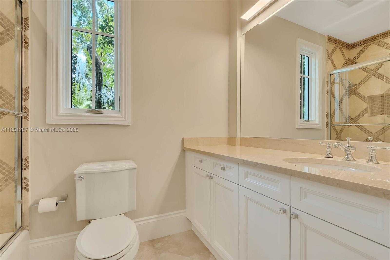
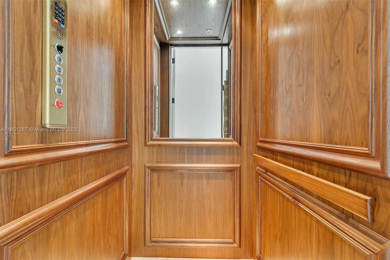
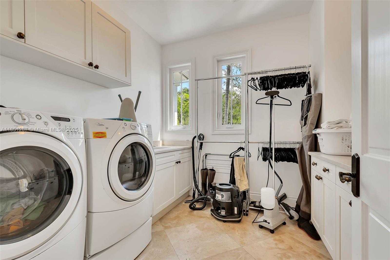
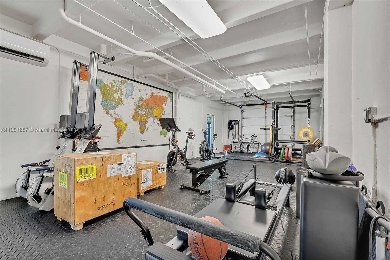
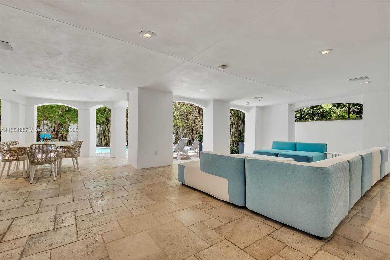
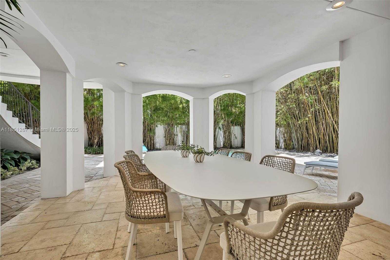
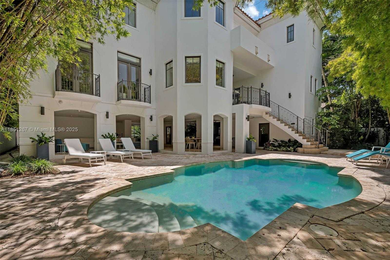
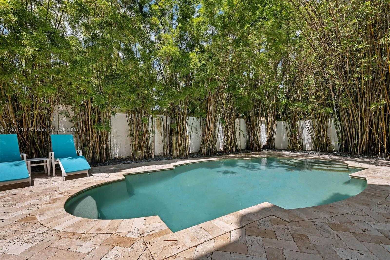
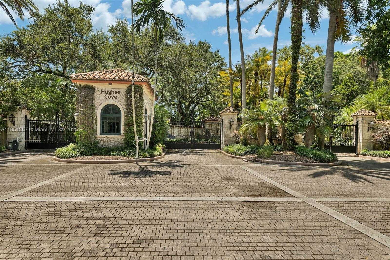
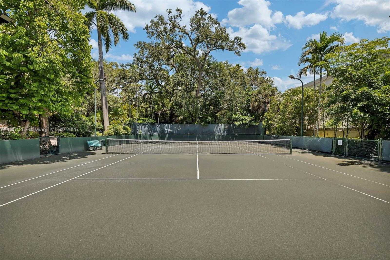
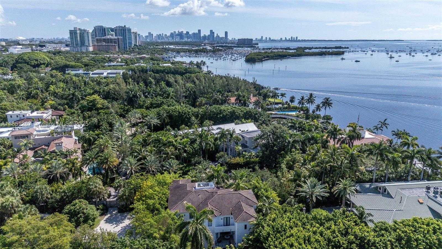
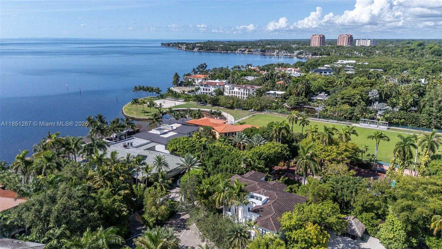
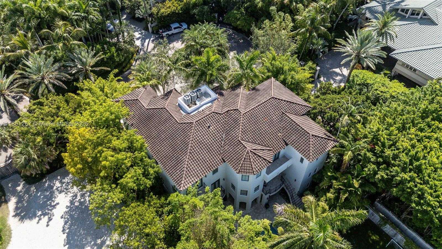
Contact us
Schedule Tour
| Address | 3320 DEVON RD, Miami |
| Building Name | HUGHES COVE |
| Type of Property | Single Family Residence |
| Property Style | Single Family-Annual, House |
| Price | $90,000 |
| Property Status | Active |
| MLS Number | A11851267 |
| Bedrooms Number | 6 |
| Full Bathrooms Number | 6 |
| Half Bathrooms Number | 1 |
| Living Area | 6355 |
| Lot Size | 9150 |
| Year Built | 2007 |
| Garage Spaces Number | 2 |
| Rent Period | Monthly |
| Folio Number | 01-41-21-158-0250 |
| Zoning Information | 0100 |
| Days on Market | 89 |
Detailed Description: Spectacular, modern 6 bdrm / 6.5 bath, 3-story home in the unparalleled and secluded gated community of Hughes Cove in Coconut Grove. First interior level has expansive formal living and dining rms. Gorgeous chef’s kitchen w / breakfast nook and oversized island, opens to family rm, 2 ensuite bdrms. Upstairs are 4 en-suite bdrms w / open living area, sophisticated primary suite, adjoining suite could be office or gym. Elevator, travertine marble in living areas, Brazilian walnut floors in bdrms. Entry level features extensive stone patio, swimming pool, 2 car carport all enclosed within tropical bamboo hedge. 1 car garage converted to gym. Community tennis courts and park. Also offered furnished.
Internet
Pets Allowed
Property added to favorites
Loan
Mortgage
Expert
Hide
Address Information
| State | Florida |
| City | Miami |
| County | Miami-Dade County |
| Zip Code | 33133 |
| Address | 3320 DEVON RD |
| Section | 21 |
| Zip Code (4 Digits) | 5902 |
Financial Information
| Price | $90,000 |
| Price per Foot | $0 |
| Folio Number | 01-41-21-158-0250 |
| Rent Period | Monthly |
Full Descriptions
| Detailed Description | Spectacular, modern 6 bdrm / 6.5 bath, 3-story home in the unparalleled and secluded gated community of Hughes Cove in Coconut Grove. First interior level has expansive formal living and dining rms. Gorgeous chef’s kitchen w / breakfast nook and oversized island, opens to family rm, 2 ensuite bdrms. Upstairs are 4 en-suite bdrms w / open living area, sophisticated primary suite, adjoining suite could be office or gym. Elevator, travertine marble in living areas, Brazilian walnut floors in bdrms. Entry level features extensive stone patio, swimming pool, 2 car carport all enclosed within tropical bamboo hedge. 1 car garage converted to gym. Community tennis courts and park. Also offered furnished. |
| Property View | Pool |
| Design Description | Second Floor Entry |
| Roof Description | Curved / S-Tile Roof |
| Floor Description | Tile, Wood |
| Interior Features | Elevator, French Doors, Laundry Tub, Den / Library / Office, Family Room, Utility Room / Laundry |
| Exterior Features | Lighting, Open Balcony |
| Furnished Information | Unfurnished |
| Equipment Appliances | Dryer, Gas Range, Refrigerator, Wall Oven, Washer |
| Pool Description | In Ground |
| Cooling Description | Central Air, Electric |
| Heating Description | Central, Electric |
| Water Description | Municipal Water |
| Sewer Description | Sewer |
| Parking Description | 2 Spaces, No Rv / Boats, No Trucks / Trailers |
| Pet Restrictions | Restrictions Or Possible Restrictions |
Property parameters
| Bedrooms Number | 6 |
| Full Baths Number | 6 |
| Half Baths Number | 1 |
| Balcony Includes | 1 |
| Living Area | 6355 |
| Lot Size | 9150 |
| Zoning Information | 0100 |
| Year Built | 2007 |
| Type of Property | Single Family Residence |
| Style | Single Family-Annual, House |
| Building Name | HUGHES COVE |
| Development Name | HUGHES COVE |
| Construction Type | CBS Construction |
| Stories Number | 3 |
| Garage Spaces Number | 2 |
| Listed with | BHHS EWM Realty |
