37 NORTH WEST 47TH TER #Main, Miami
$4,400 USD 3 2
Pictures
Map
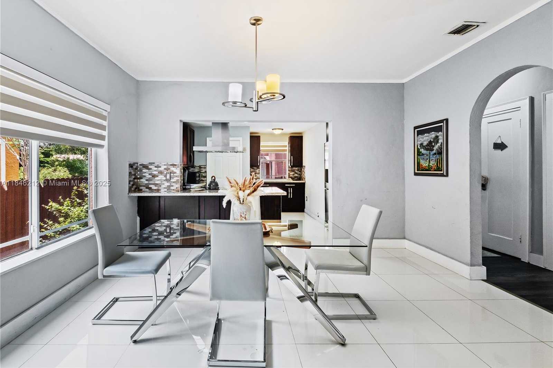

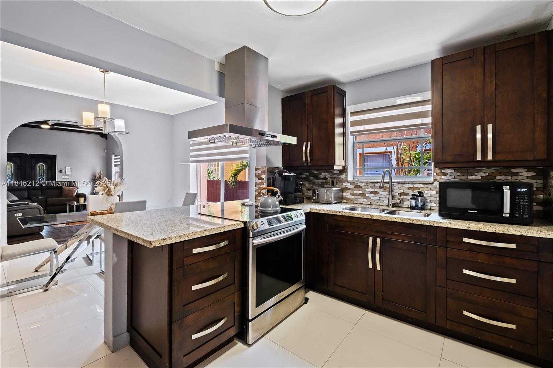
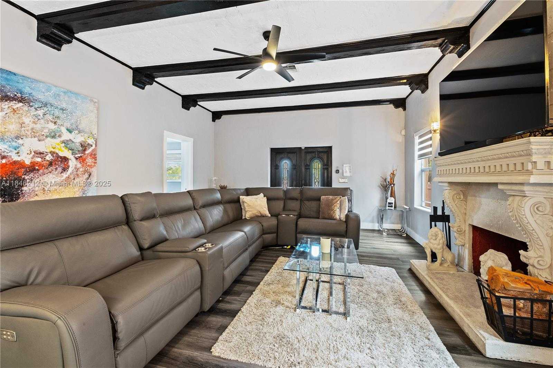
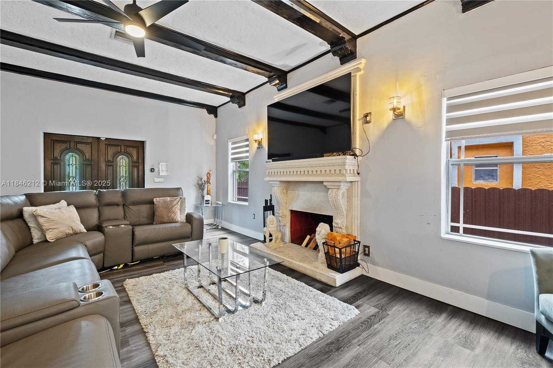
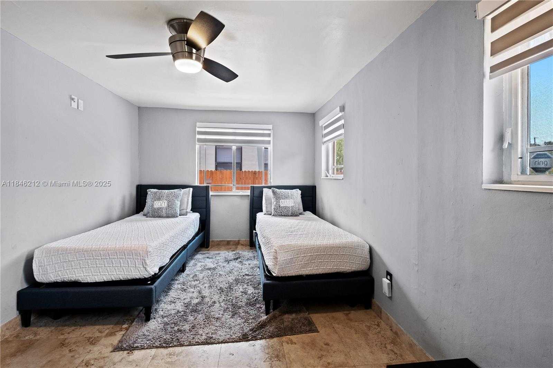
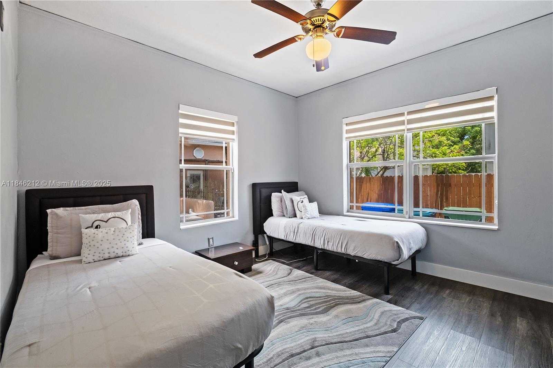
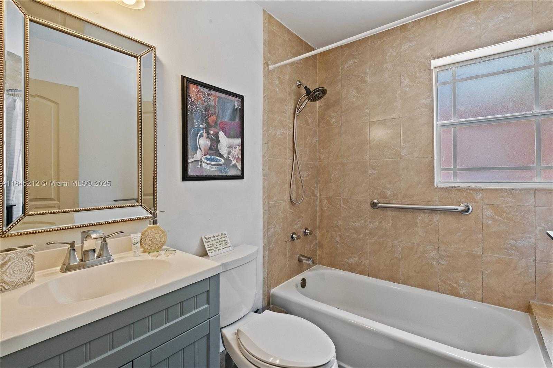
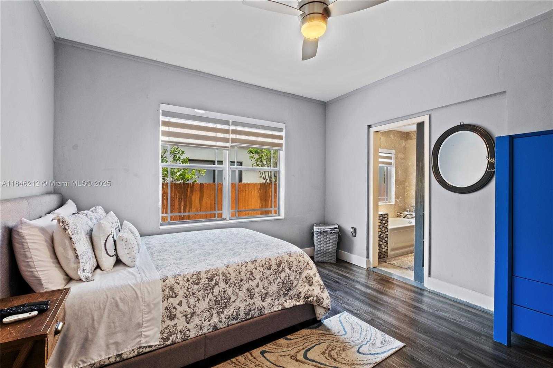
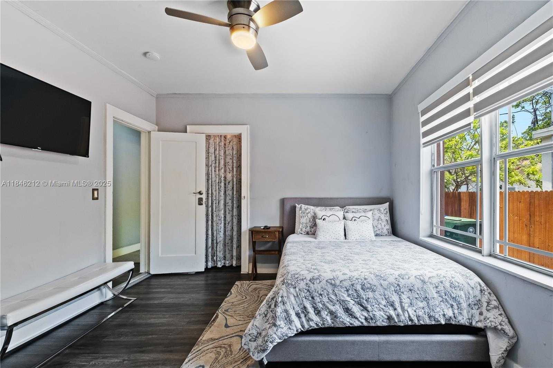
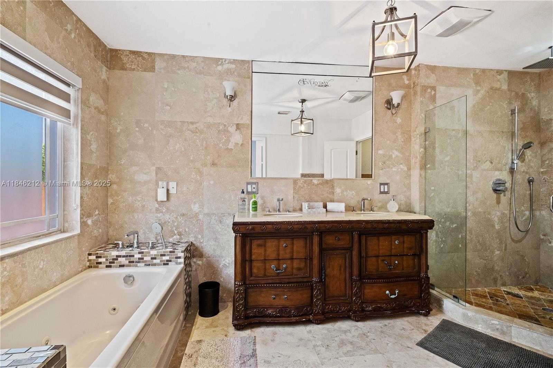
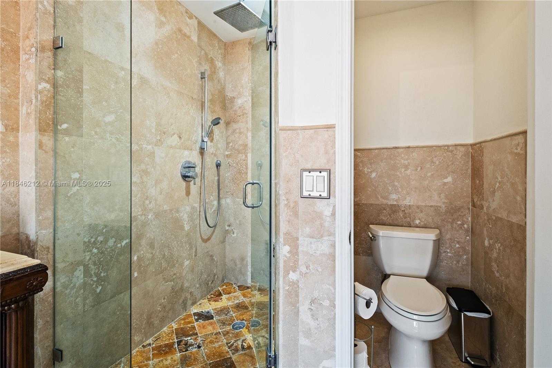
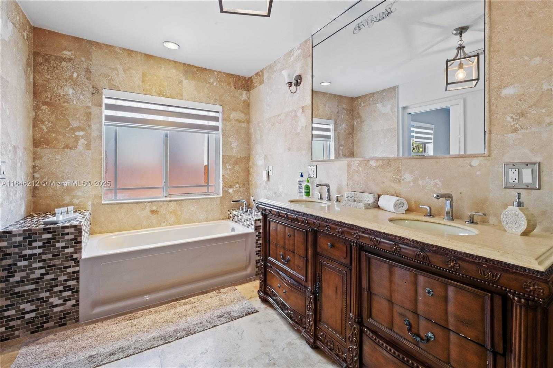
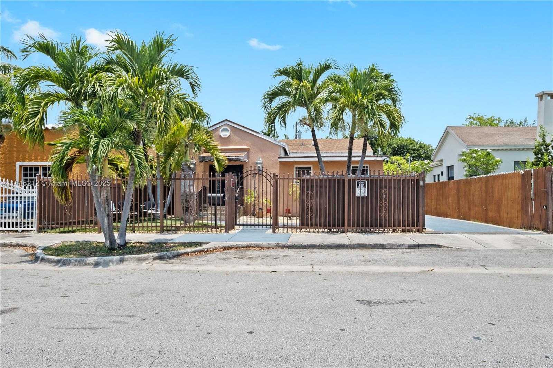
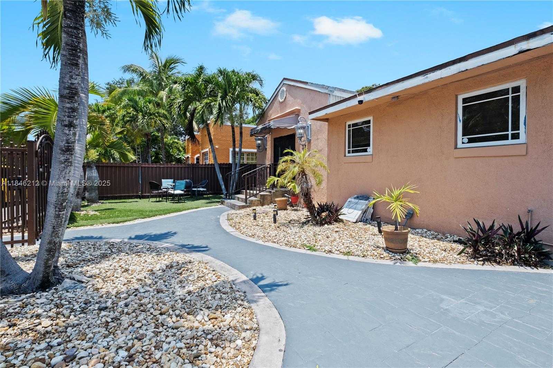
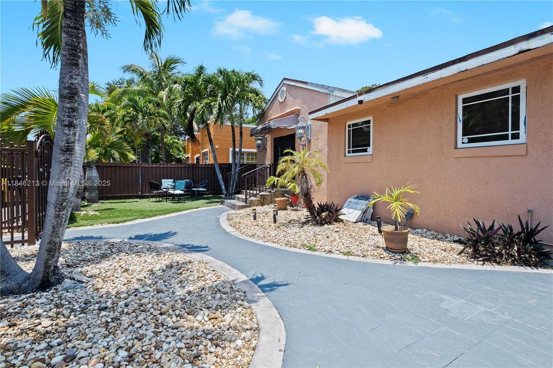
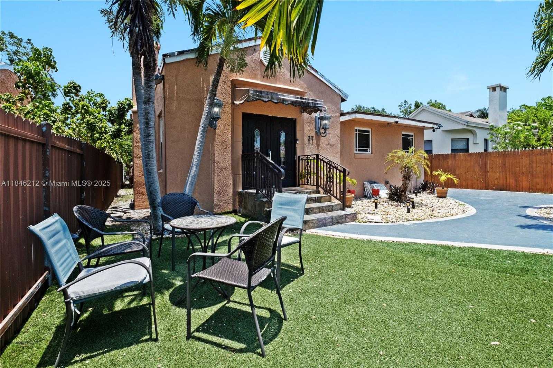
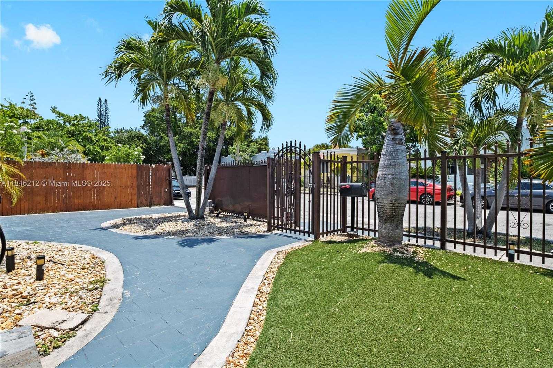
Contact us
Schedule Tour
| Address | 37 NORTH WEST 47TH TER #Main, Miami |
| Building Name | SHADOWLAWN EXTENSION SUB |
| Type of Property | Single Family Residence |
| Property Style | Single Family-Annual, House |
| Price | $4,400 |
| Previous Price | $4,600 (11 days ago) |
| Property Status | Active |
| MLS Number | A11846212 |
| Bedrooms Number | 3 |
| Full Bathrooms Number | 2 |
| Living Area | 2346 |
| Lot Size | 6000 |
| Year Built | 1930 |
| Garage Spaces Number | 2 |
| Rent Period | Monthly |
| Folio Number | 01-31-24-016-0720 |
| Zoning Information | 0104 |
| Days on Market | 66 |
Detailed Description: Step into this beautifully remodeled 3-bedroom, 2-bath home where modern upgrades and thoughtful design create a move-in-ready retreat with NO HOA. The large living room will be the center room for all your gatherings. The open layout flows effortlessly into a cozy dining area where you will find yourself in a spacious kitchen with stainless steel appliances. There are three bedrooms with the primary room boasting a two-sink vanity, tub, separate shower and toilet area. The guest bathroom is closest to the corner bedroom, with a bathtub. There is a laundry room at the rear of the home. Washer / dryer and dishwasher included. There is a deep driveway where two cars can easily be parked as well as on-street parking for you and your guests. Close to Miami Design District and Midtown.
Internet
Pets Allowed
Property added to favorites
Loan
Mortgage
Expert
Hide
Address Information
| State | Florida |
| City | Miami |
| County | Miami-Dade County |
| Zip Code | 33127 |
| Address | 37 NORTH WEST 47TH TER |
| Section | 24 |
| Zip Code (4 Digits) | 2411 |
Financial Information
| Price | $4,400 |
| Price per Foot | $0 |
| Previous Price | $4,600 |
| Folio Number | 01-31-24-016-0720 |
| Rent Period | Monthly |
Full Descriptions
| Detailed Description | Step into this beautifully remodeled 3-bedroom, 2-bath home where modern upgrades and thoughtful design create a move-in-ready retreat with NO HOA. The large living room will be the center room for all your gatherings. The open layout flows effortlessly into a cozy dining area where you will find yourself in a spacious kitchen with stainless steel appliances. There are three bedrooms with the primary room boasting a two-sink vanity, tub, separate shower and toilet area. The guest bathroom is closest to the corner bedroom, with a bathtub. There is a laundry room at the rear of the home. Washer / dryer and dishwasher included. There is a deep driveway where two cars can easily be parked as well as on-street parking for you and your guests. Close to Miami Design District and Midtown. |
| Design Description | First Floor Entry |
| Roof Description | Shingle |
| Floor Description | Tile |
| Interior Features | First Floor Entry, Roman Tub, Volume Ceilings |
| Exterior Features | Barbeque, Lighting |
| Furnished Information | Furnished |
| Equipment Appliances | Trash Compactor, Dishwasher, Dryer, Microwave, Electric Range, Refrigerator, Self Cleaning Oven, Washer |
| Parking Description | On Street, No Rv / Boats, No Trucks / Trailers |
| Pet Restrictions | Dogs OK |
Property parameters
| Bedrooms Number | 3 |
| Full Baths Number | 2 |
| Balcony Includes | 1 |
| Living Area | 2346 |
| Lot Size | 6000 |
| Zoning Information | 0104 |
| Year Built | 1930 |
| Type of Property | Single Family Residence |
| Style | Single Family-Annual, House |
| Building Name | SHADOWLAWN EXTENSION SUB |
| Development Name | SHADOWLAWN EXTENSION SUB |
| Construction Type | Concrete Block Construction |
| Street Direction | North West |
| Garage Spaces Number | 2 |
| Listed with | Beachfront Realty Inc |
