5023 SOUTH WEST 59TH AVE, Miami
$5,000 USD 3 2
Pictures
Map
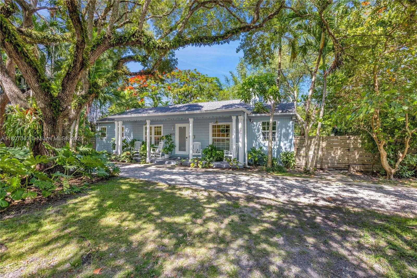

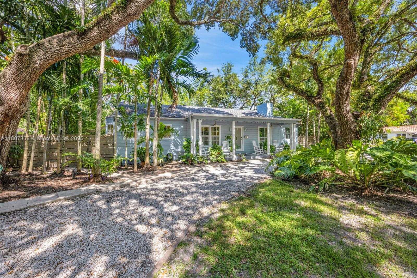
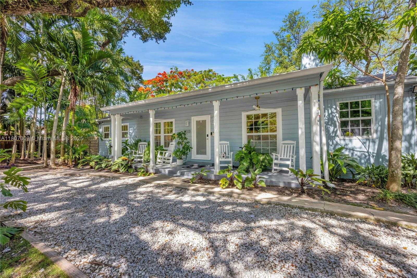
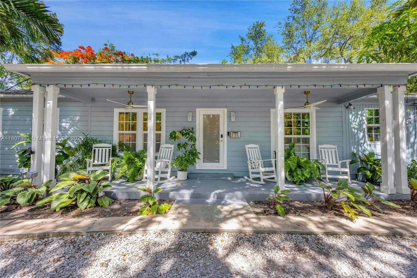
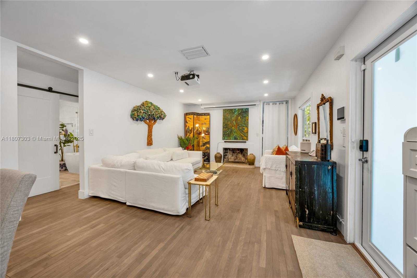
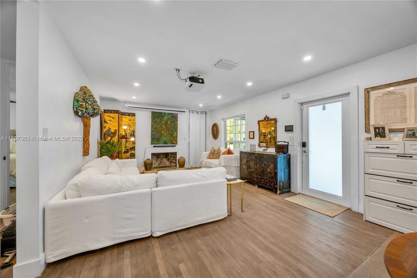
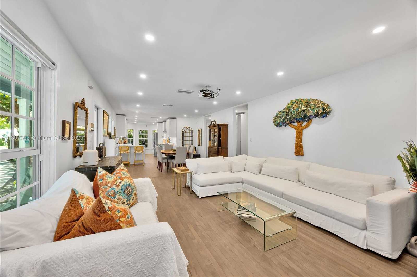
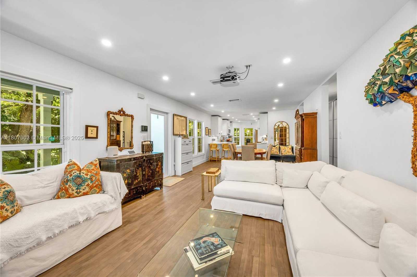
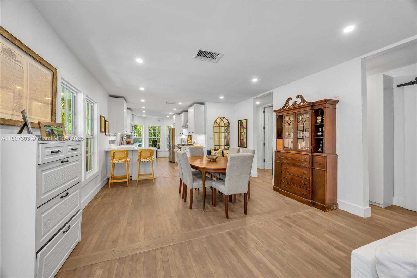
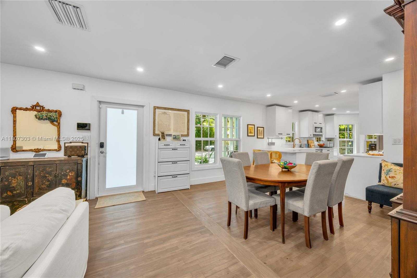
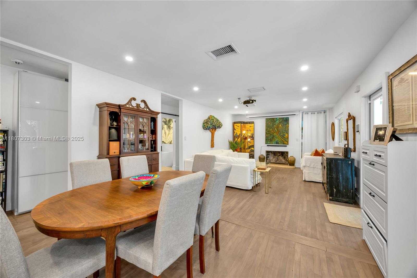
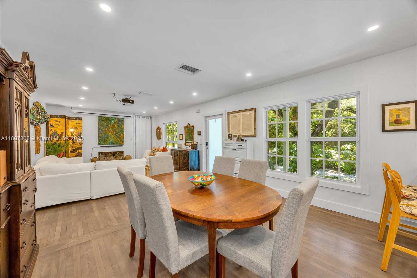
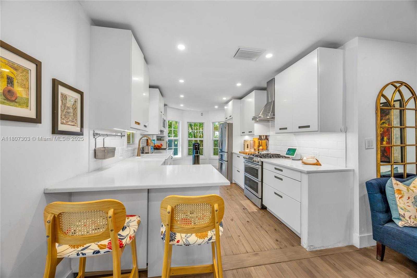
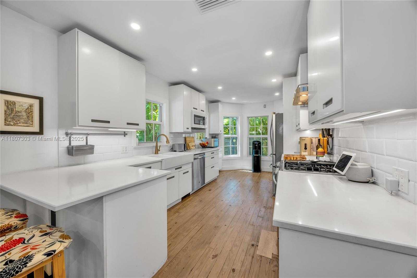
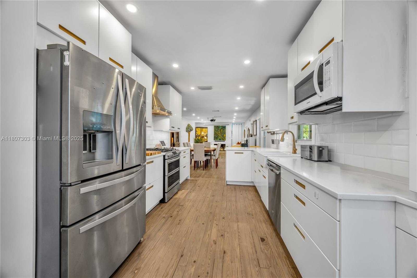
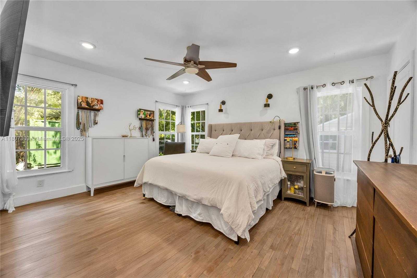
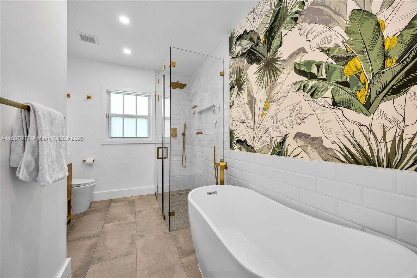
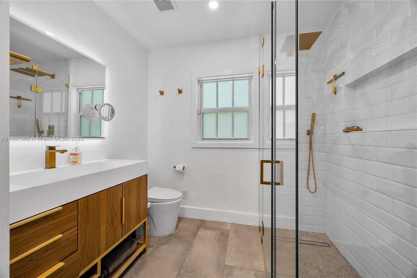
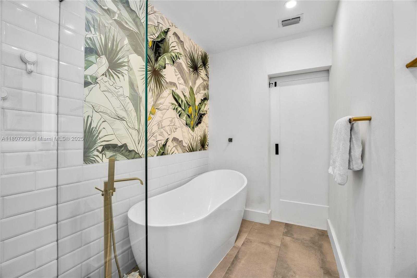
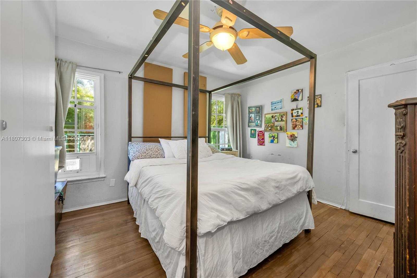
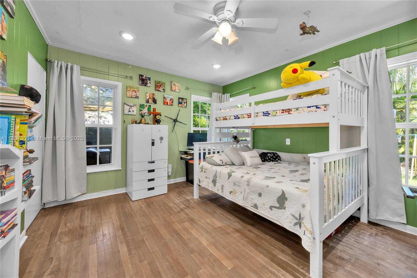
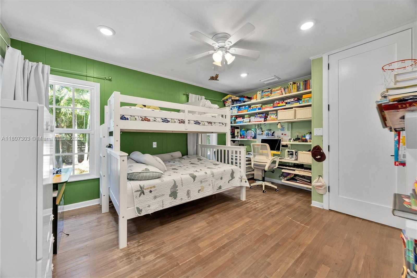
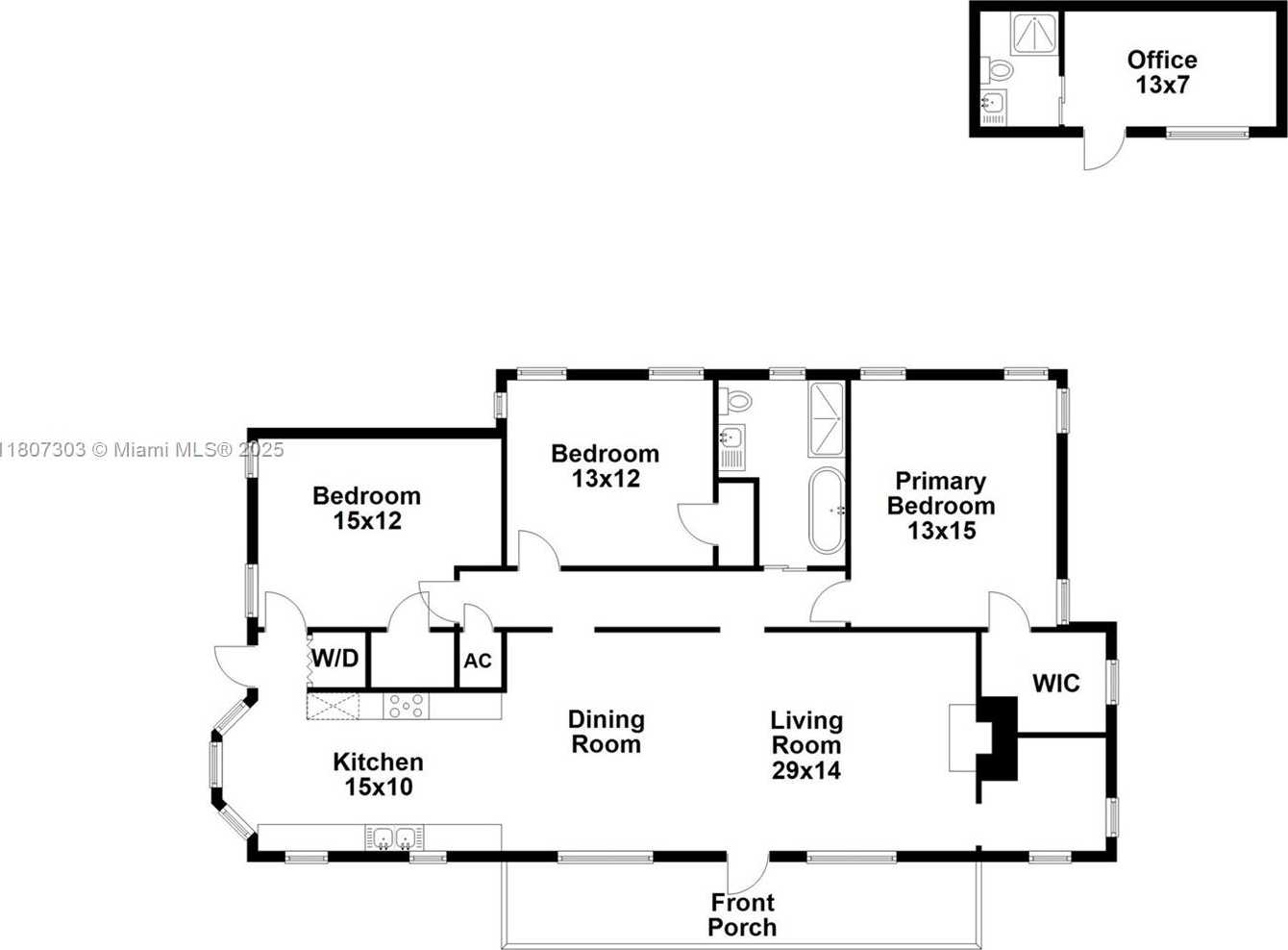
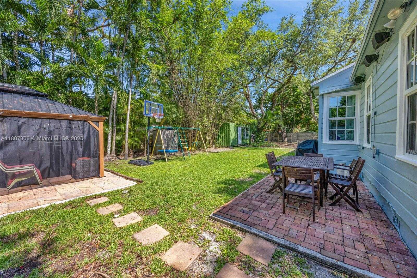
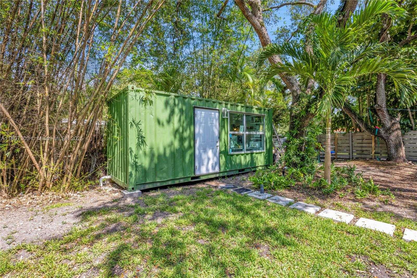
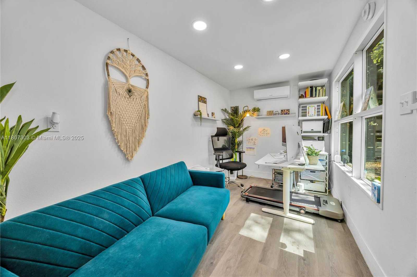
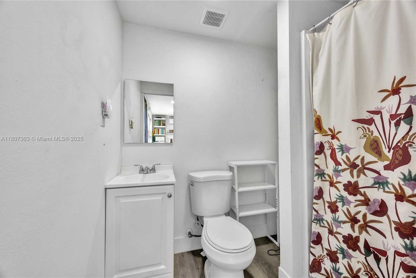
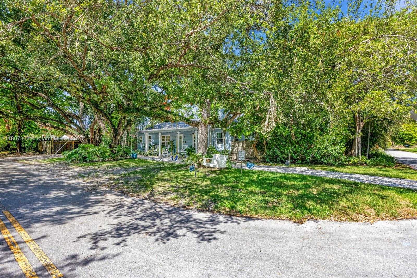
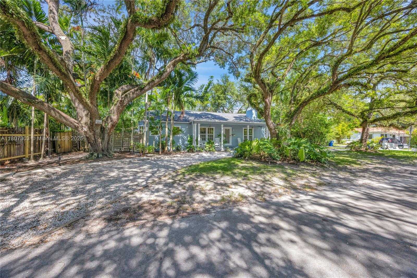
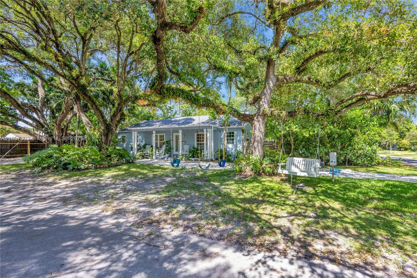
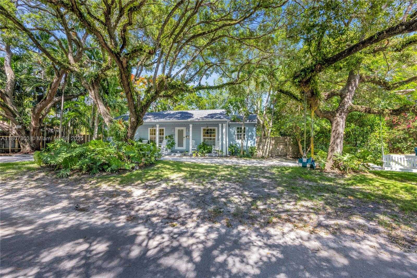
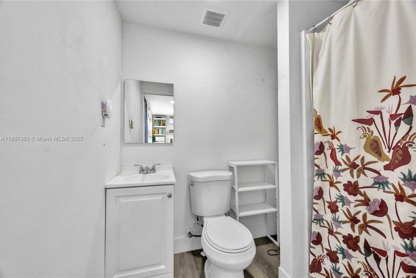
Contact us
Schedule Tour
| Address | 5023 SOUTH WEST 59TH AVE, Miami |
| Building Name | BILTMORE HEIGHTS RED RD A |
| Type of Property | Single Family Residence |
| Property Style | Single Family-Annual, House |
| Price | $5,000 |
| Previous Price | $6,000 (1 days ago) |
| Property Status | Active |
| MLS Number | A11807303 |
| Bedrooms Number | 3 |
| Full Bathrooms Number | 2 |
| Living Area | 1446 |
| Lot Size | 10000 |
| Year Built | 1946 |
| Rent Period | Monthly |
| Folio Number | 30-40-24-021-0140 |
| Zoning Information | 0100 |
| Days on Market | 132 |
Detailed Description: Welcome to your retreat in the heart of Biltmore Heights, one of Miami’s most walkable neighborhoods! Remodeled in the last 5 Years with a modern open concept and a new kitchen and fabulous bathroom (glass enclosed shower, soaking tub, cool wall paper). On an expansive 10,000 sq.ft shaded, corner lot, the home is both beautiful and welcoming with its spacious front porch and beautiful oak trees. Newer gas range, stainless steel appliances, quartz countertops, lots of cabinets and pantry space for the home chef. Newer AC. Spacious, sunny bedrooms, the largest bedroom has a walk in closet. Impact doors and windows throughout. Screened gazebo, storage shed, sprinkler system, ample parking. Main House 3/1 with a cool, detached office / guest cottage with the second full bath.
Internet
Pets Allowed
Property added to favorites
Loan
Mortgage
Expert
Hide
Address Information
| State | Florida |
| City | Miami |
| County | Miami-Dade County |
| Zip Code | 33155 |
| Address | 5023 SOUTH WEST 59TH AVE |
| Section | 24 |
| Zip Code (4 Digits) | 6357 |
Financial Information
| Price | $5,000 |
| Price per Foot | $0 |
| Previous Price | $6,000 |
| Folio Number | 30-40-24-021-0140 |
| Rent Period | Monthly |
Full Descriptions
| Detailed Description | Welcome to your retreat in the heart of Biltmore Heights, one of Miami’s most walkable neighborhoods! Remodeled in the last 5 Years with a modern open concept and a new kitchen and fabulous bathroom (glass enclosed shower, soaking tub, cool wall paper). On an expansive 10,000 sq.ft shaded, corner lot, the home is both beautiful and welcoming with its spacious front porch and beautiful oak trees. Newer gas range, stainless steel appliances, quartz countertops, lots of cabinets and pantry space for the home chef. Newer AC. Spacious, sunny bedrooms, the largest bedroom has a walk in closet. Impact doors and windows throughout. Screened gazebo, storage shed, sprinkler system, ample parking. Main House 3/1 with a cool, detached office / guest cottage with the second full bath. |
| Roof Description | Metal Roof |
| Floor Description | Wood |
| Interior Features | First Floor Entry, Pantry, Stacked Bedroom, Cottage, Great Room |
| Exterior Features | Lighting |
| Furnished Information | Unfurnished |
| Equipment Appliances | Dishwasher, Dryer, Microwave, Gas Range, Refrigerator, Washer |
| Cooling Description | Central Air |
| Heating Description | Central |
| Water Description | Municipal Water |
| Sewer Description | Septic Tank |
| Parking Description | Circular Driveway |
| Pet Restrictions | Restrictions Or Possible Restrictions |
Property parameters
| Bedrooms Number | 3 |
| Full Baths Number | 2 |
| Balcony Includes | 1 |
| Living Area | 1446 |
| Lot Size | 10000 |
| Zoning Information | 0100 |
| Year Built | 1946 |
| Type of Property | Single Family Residence |
| Style | Single Family-Annual, House |
| Building Name | BILTMORE HEIGHTS RED RD A |
| Development Name | BILTMORE HEIGHTS RED RD A |
| Street Direction | South West |
| Listed with | PropertySmart Real Estate |
