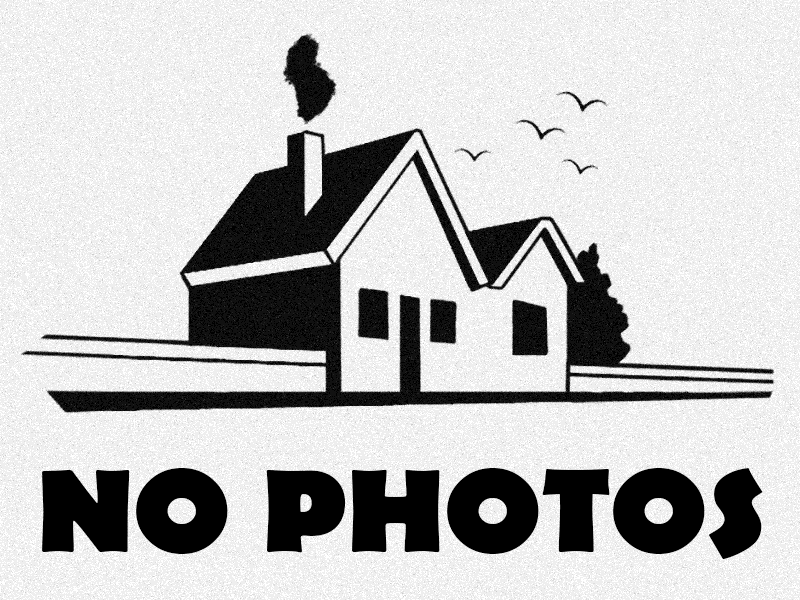2110 SOUTH MIAMI AVE, Miami
$34,500 USD 5 5.5
Pictures
Map

Contact us
Schedule Tour
| Address | 2110 SOUTH MIAMI AVE, Miami |
| Building Name | HOLLEMAN PARK |
| Type of Property | Single Family Residence |
| Property Style | Single Family-Seasonal, House |
| Price | $34,500 |
| Previous Price | $39,000 (2 days ago) |
| Sold on | 15th September, 2025 |
| Sold Price | $36,000 |
| Property Status | Rented |
| MLS Number | A11789569 |
| Bedrooms Number | 5 |
| Full Bathrooms Number | 5 |
| Half Bathrooms Number | 1 |
| Living Area | 5600 |
| Lot Size | 7315 |
| Year Built | 2024 |
| Garage Spaces Number | 5 |
| Rent Period | Annually |
| Folio Number | 01-41-38-001-5162 |
| Zoning Information | 0100 |
| Days on Market | 2 |
Detailed Description: This ultra-luxury home located in the heart of Brickell sits on a 7,315 sq. Ft. Lot and offers over 5,600 sq. Ft. Of meticulously designed interior space. The layout includes five spacious bedrooms, a den, maid quarters, and 5.5 elegant bathrooms. Inside, enjoy soaring ceilings, open-concept design, and floor-to-ceiling windows that fill the space with natural light. The Italian kitchen is equipped with state-of-the-art appliances and high-end finishes. Outdoor features include a private pool, sun deck, and a spectacular 1,822 sq. Ft. Rooftop terrace with a summer kitchen, BBQ, and panoramic city views. Additional amenities include a private elevator, energy-efficient systems, and a 2,000 sq. Ft. Underground garage—perfect for car collectors—offering secure space for five vehicles or more.
Internet
Pets Allowed
Property added to favorites
Loan
Mortgage
Expert
Hide
Address Information
| State | Florida |
| City | Miami |
| County | Miami-Dade County |
| Zip Code | 33129 |
| Address | 2110 SOUTH MIAMI AVE |
| Section | 38 |
Financial Information
| Price | $34,500 |
| Price per Foot | $0 |
| Previous Price | $39,000 |
| Sold on | 15th September, 2025 |
| Sold Price | $36,000 |
| Folio Number | 01-41-38-001-5162 |
| Rent Period | Annually |
Full Descriptions
| Detailed Description | This ultra-luxury home located in the heart of Brickell sits on a 7,315 sq. Ft. Lot and offers over 5,600 sq. Ft. Of meticulously designed interior space. The layout includes five spacious bedrooms, a den, maid quarters, and 5.5 elegant bathrooms. Inside, enjoy soaring ceilings, open-concept design, and floor-to-ceiling windows that fill the space with natural light. The Italian kitchen is equipped with state-of-the-art appliances and high-end finishes. Outdoor features include a private pool, sun deck, and a spectacular 1,822 sq. Ft. Rooftop terrace with a summer kitchen, BBQ, and panoramic city views. Additional amenities include a private elevator, energy-efficient systems, and a 2,000 sq. Ft. Underground garage—perfect for car collectors—offering secure space for five vehicles or more. |
| Property View | Other |
| Roof Description | Other |
| Floor Description | Other |
| Interior Features | Other |
| Exterior Features | Other |
| Furnished Information | Unfurnished |
| Equipment Appliances | Other Equipment / Appliances |
| Pool Description | Other |
| Cooling Description | Central Air |
| Heating Description | Central |
| Water Description | Other |
| Parking Description | Covered |
| Pet Restrictions | Restrictions Or Possible Restrictions |
Property parameters
| Bedrooms Number | 5 |
| Full Baths Number | 5 |
| Half Baths Number | 1 |
| Living Area | 5600 |
| Lot Size | 7315 |
| Zoning Information | 0100 |
| Year Built | 2024 |
| Type of Property | Single Family Residence |
| Style | Single Family-Seasonal, House |
| Building Name | HOLLEMAN PARK |
| Development Name | HOLLEMAN PARK |
| Construction Type | Other |
| Street Direction | South |
| Garage Spaces Number | 5 |
| Listed with | Swann Realty Partners, LLC. |
