7150 NORTH WEST 46TH ST #7150, Lauderhill
$3,950 USD 4 2
Pictures
Map
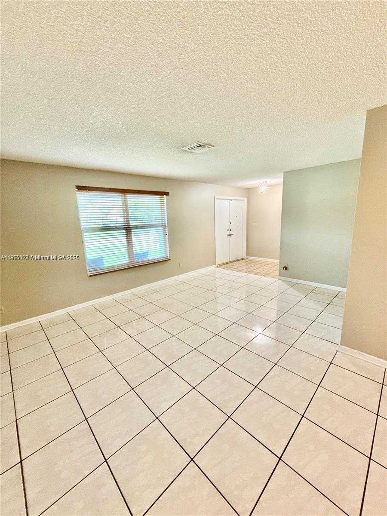

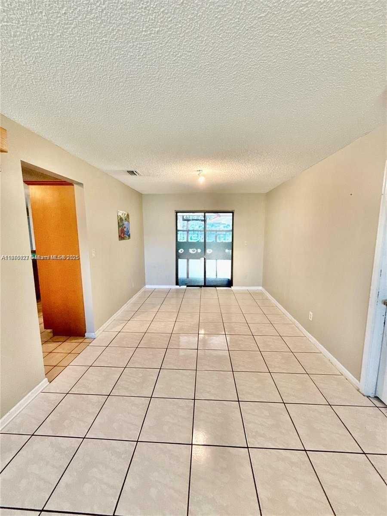
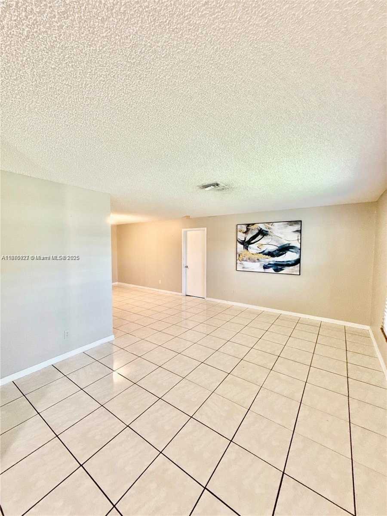
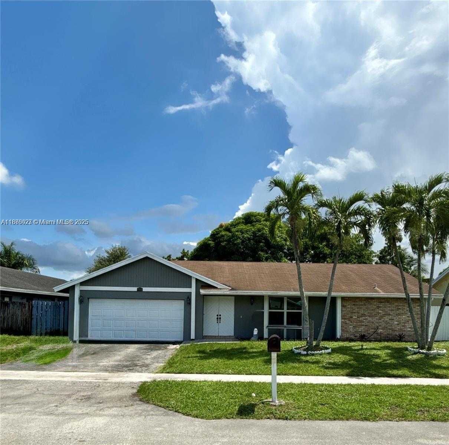
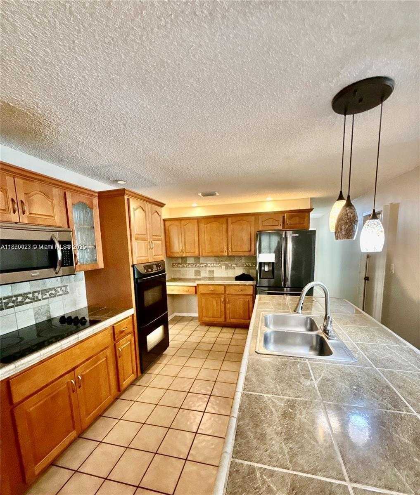
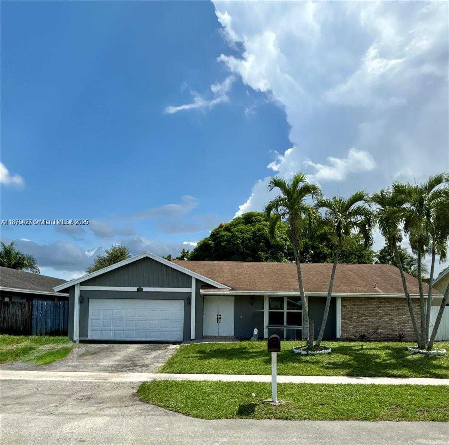
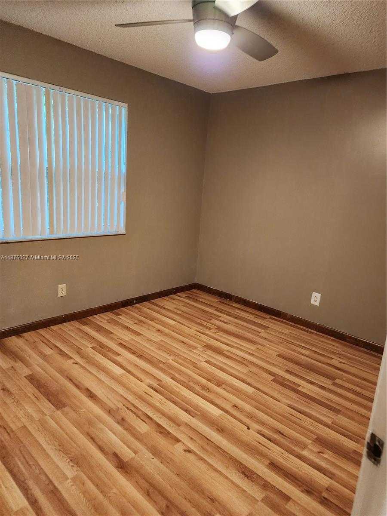
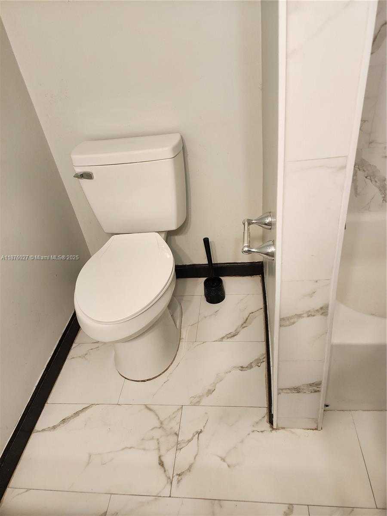
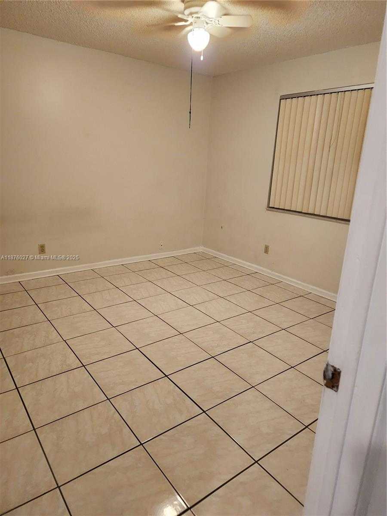
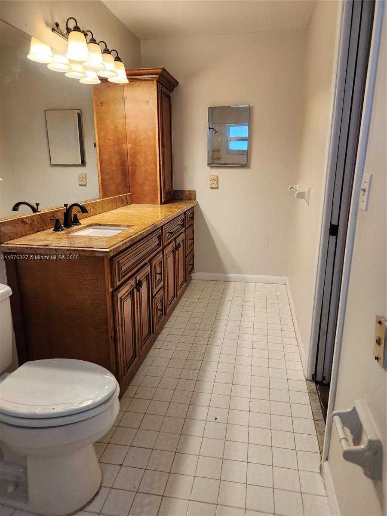
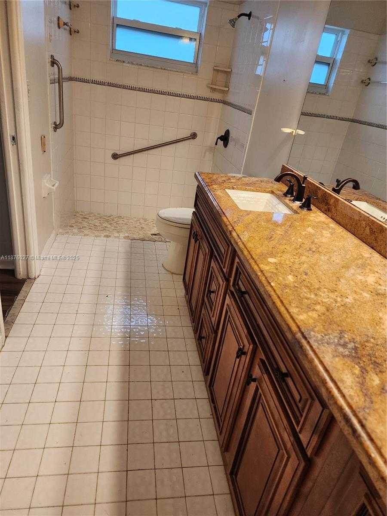
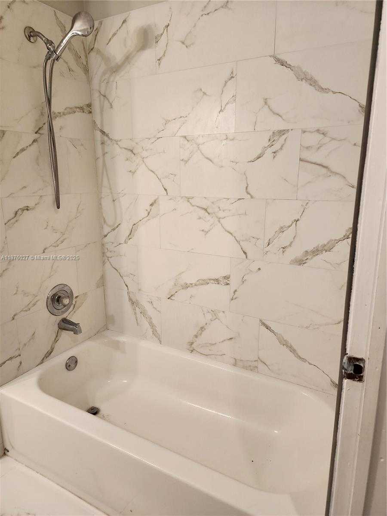
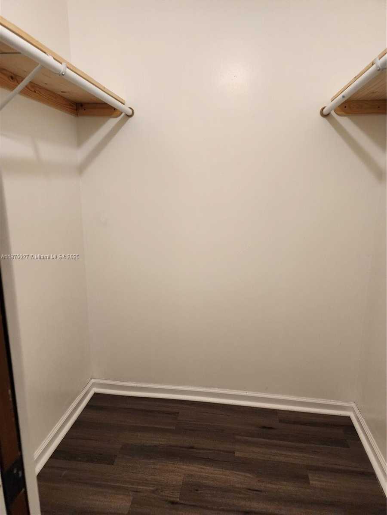
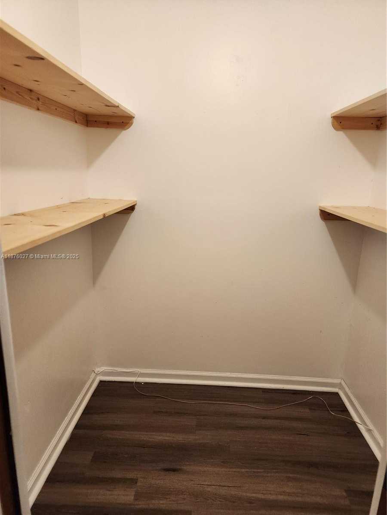
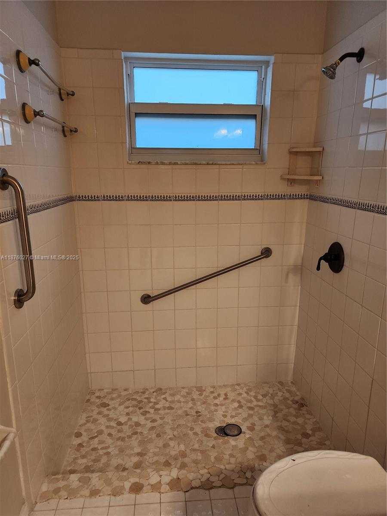
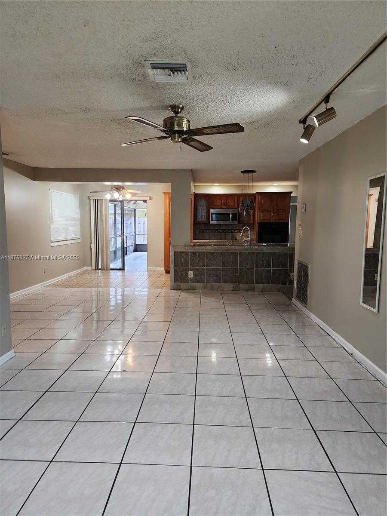
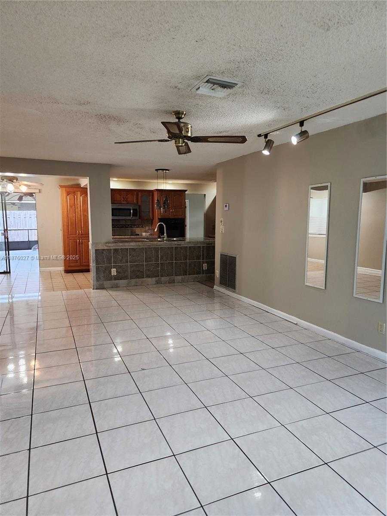
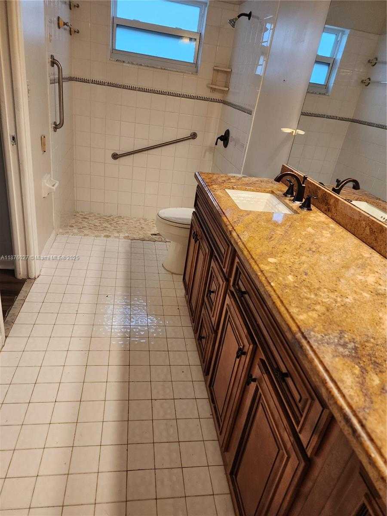
Contact us
Schedule Tour
| Address | 7150 NORTH WEST 46TH ST #7150, Lauderhill |
| Building Name | BOULEVARD EAST |
| Type of Property | Single Family Residence |
| Property Style | Single Family-Annual, House |
| Price | $3,950 |
| Property Status | Active |
| MLS Number | A11876027 |
| Bedrooms Number | 4 |
| Full Bathrooms Number | 2 |
| Living Area | 2142 |
| Lot Size | 7503 |
| Year Built | 1987 |
| Rent Period | Monthly |
| Folio Number | 494115061490 |
| Zoning Information | RS-4 |
| Days on Market | 18 |
Detailed Description: Welcome to your next home! Property offers the This expansive 4-bedroom, 2-bathroom perfect blend of comfort, style, and functionality. Designed with a split bedroom floor plan, it provides added privacy for the oversized master suite, complete with ample space to relax and unwind. Enjoy multiple living areas including a formal living room, formal dining room, and a generous family room ideal for hosting guests or spending quality time with family. The open-concept kitchen features an eat-in dining area and is perfect for both casual meals and holiday gatherings. Step outside to a screened-in patio with three separate access points, leading to a fully fenced backyard adorned with fruit trees your private oasis for morning coffee or evening relaxation.
Internet
Pets Allowed
Property added to favorites
Loan
Mortgage
Expert
Hide
Address Information
| State | Florida |
| City | Lauderhill |
| County | Broward County |
| Zip Code | 33319 |
| Address | 7150 NORTH WEST 46TH ST |
| Section | 15 |
| Zip Code (4 Digits) | 4017 |
Financial Information
| Price | $3,950 |
| Price per Foot | $0 |
| Folio Number | 494115061490 |
| Rent Period | Monthly |
Full Descriptions
| Detailed Description | Welcome to your next home! Property offers the This expansive 4-bedroom, 2-bathroom perfect blend of comfort, style, and functionality. Designed with a split bedroom floor plan, it provides added privacy for the oversized master suite, complete with ample space to relax and unwind. Enjoy multiple living areas including a formal living room, formal dining room, and a generous family room ideal for hosting guests or spending quality time with family. The open-concept kitchen features an eat-in dining area and is perfect for both casual meals and holiday gatherings. Step outside to a screened-in patio with three separate access points, leading to a fully fenced backyard adorned with fruit trees your private oasis for morning coffee or evening relaxation. |
| Property View | None, Other |
| Design Description | Patio / Cluster |
| Roof Description | Shingle |
| Floor Description | Ceramic Floor, Tile |
| Furnished Information | Unfurnished |
| Parking Description | Unassigned |
| Pet Restrictions | No |
Property parameters
| Bedrooms Number | 4 |
| Full Baths Number | 2 |
| Living Area | 2142 |
| Lot Size | 7503 |
| Zoning Information | RS-4 |
| Year Built | 1987 |
| Type of Property | Single Family Residence |
| Style | Single Family-Annual, House |
| Building Name | BOULEVARD EAST |
| Development Name | BOULEVARD EAST |
| Construction Type | Concrete Block Construction,Brick,Concrete Block With Brick,CBS Construction |
| Street Direction | North West |
| Listed with | Access USA Realty, Inc |
