4831 NORTH WEST 12TH ST, Lauderhill
$3,600 USD 4 2
Pictures
Map
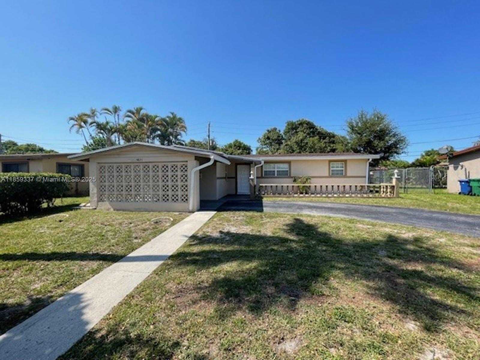

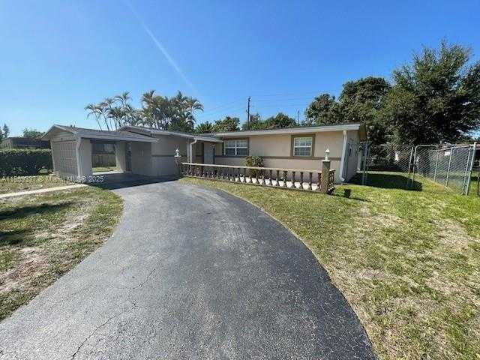
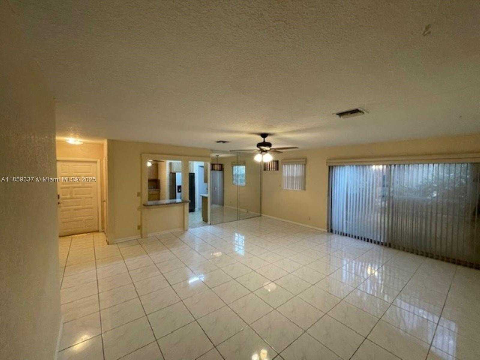
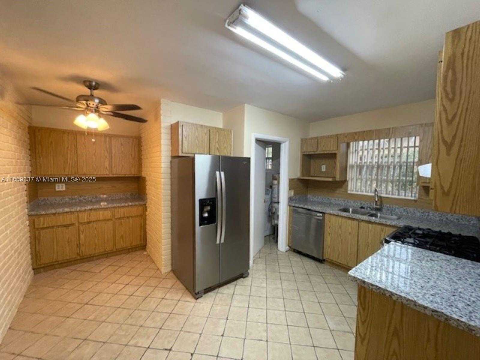
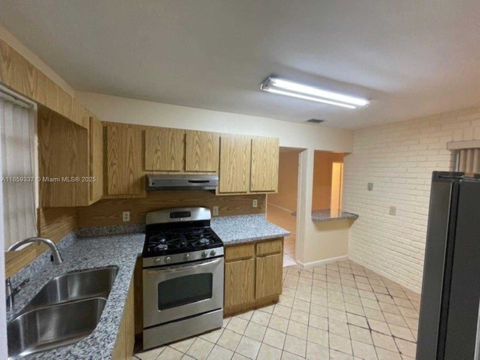
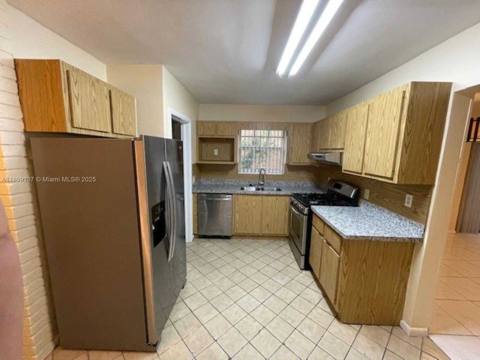
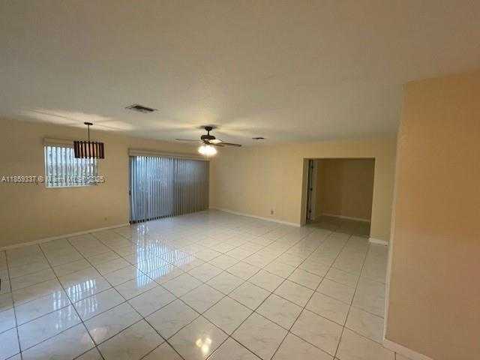
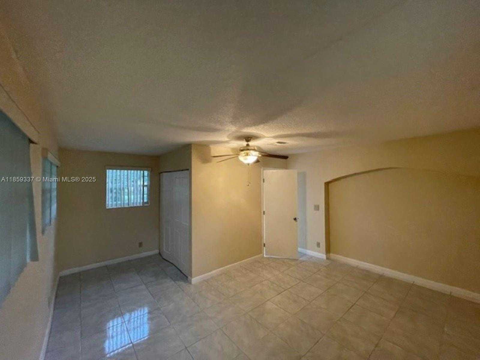
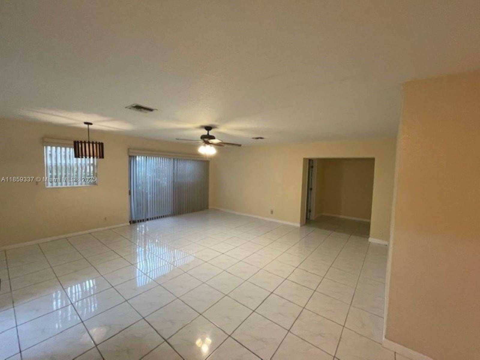
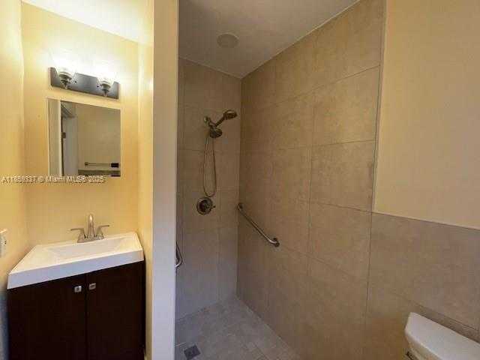
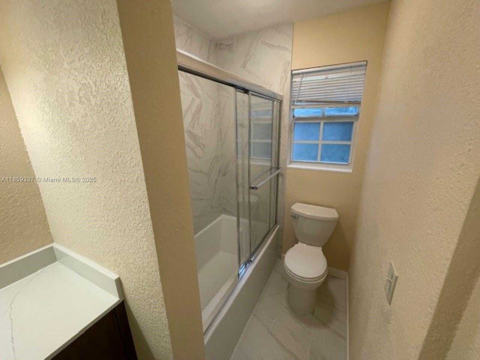
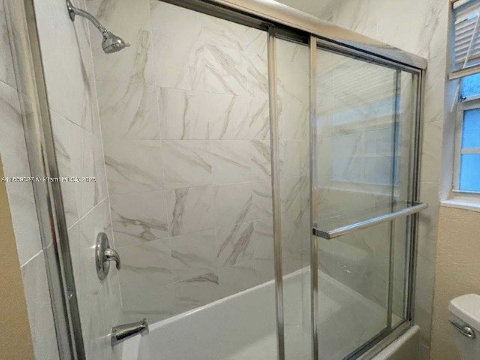
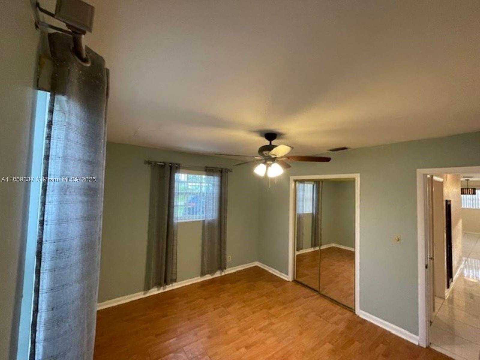
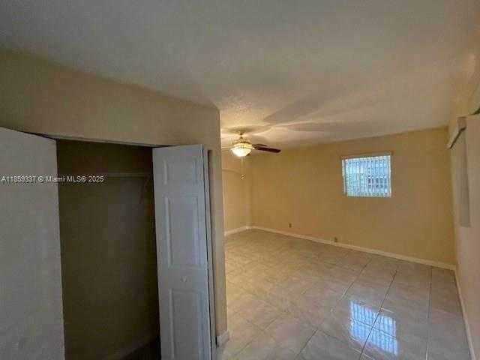
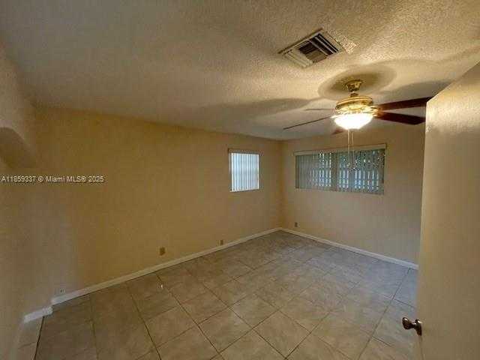
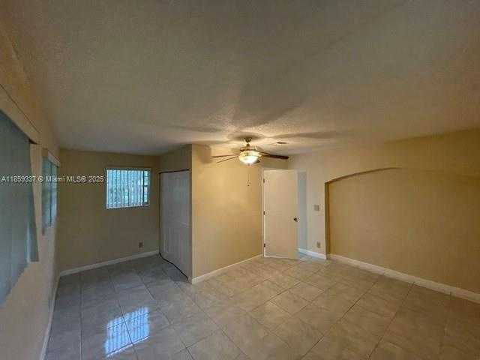
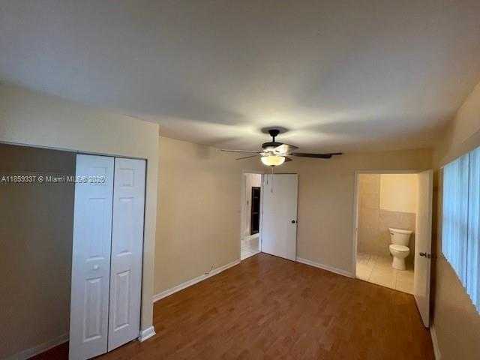
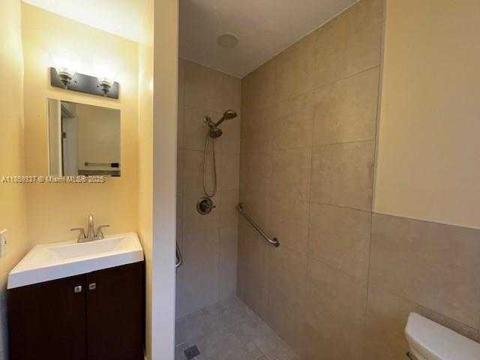
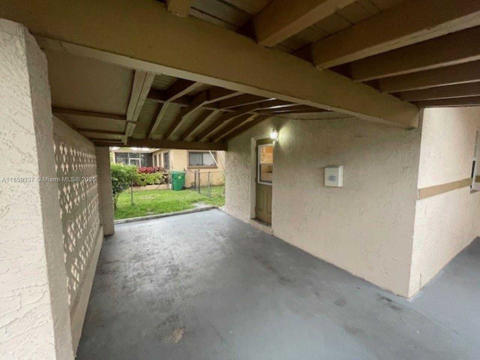
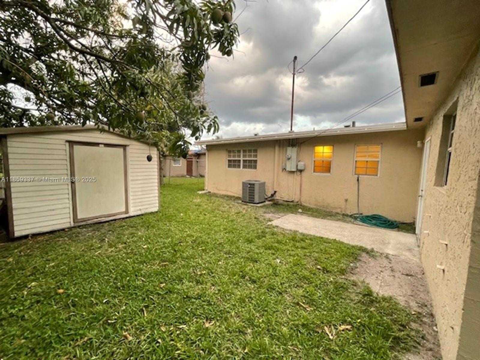
Contact us
Schedule Tour
| Address | 4831 NORTH WEST 12TH ST, Lauderhill |
| Building Name | FLAIR SUB NO 2 |
| Type of Property | Single Family Residence |
| Property Style | Single Family-Annual, House |
| Price | $3,600 |
| Property Status | Active |
| MLS Number | A11859337 |
| Bedrooms Number | 4 |
| Full Bathrooms Number | 2 |
| Living Area | 1589 |
| Lot Size | 7006 |
| Year Built | 1960 |
| Rent Period | Monthly |
| Folio Number | 494136040370 |
| Zoning Information | RS-4 |
| Days on Market | 42 |
Detailed Description: This captivating 4-bedroom, 2-bathroom single family house nestled in a stunning neighborhood offers a truly extraordinary living experience. Prepare to be impressed by the elegant design and abundance of natural light flooding through the Perkin impact windows, creating a warm and inviting atmosphere. With easy access to the highway and nearby shopping, convenience becomes your new best friend. Come and experience the allure of this remarkable home for yourself! Rent it now!
Internet
Pets Allowed
Property added to favorites
Loan
Mortgage
Expert
Hide
Address Information
| State | Florida |
| City | Lauderhill |
| County | Broward County |
| Zip Code | 33313 |
| Address | 4831 NORTH WEST 12TH ST |
| Section | 36 |
| Zip Code (4 Digits) | 6521 |
Financial Information
| Price | $3,600 |
| Price per Foot | $0 |
| Folio Number | 494136040370 |
| Rent Period | Monthly |
Full Descriptions
| Detailed Description | This captivating 4-bedroom, 2-bathroom single family house nestled in a stunning neighborhood offers a truly extraordinary living experience. Prepare to be impressed by the elegant design and abundance of natural light flooding through the Perkin impact windows, creating a warm and inviting atmosphere. With easy access to the highway and nearby shopping, convenience becomes your new best friend. Come and experience the allure of this remarkable home for yourself! Rent it now! |
| How to Reach | Use google map or other navigation apps. |
| Design Description | First Floor Entry, Ranch |
| Roof Description | Shingle |
| Floor Description | Ceramic Floor |
| Interior Features | First Floor Entry, Entrance Foyer |
| Exterior Features | Fruit Trees |
| Furnished Information | Unfurnished |
| Equipment Appliances | Gas Water Heater, Dishwasher, Dryer, Electric Water Heater, Microwave, Gas Range, Refrigerator, Washer |
| Cooling Description | Central Air |
| Heating Description | Central |
| Water Description | Municipal Water |
| Sewer Description | Sewer |
| Parking Description | Attached Carport |
| Pet Restrictions | No, Restrictions Or Possible Restrictions |
Property parameters
| Bedrooms Number | 4 |
| Full Baths Number | 2 |
| Living Area | 1589 |
| Lot Size | 7006 |
| Zoning Information | RS-4 |
| Year Built | 1960 |
| Type of Property | Single Family Residence |
| Style | Single Family-Annual, House |
| Building Name | FLAIR SUB NO 2 |
| Development Name | FLAIR SUB NO 2 |
| Construction Type | CBS Construction |
| Stories Number | 1 |
| Street Direction | North West |
| Listed with | RE/MAX Direct |
