861 HARBOR DR, Key Biscayne
$35,000 USD 5 4
Pictures
Map
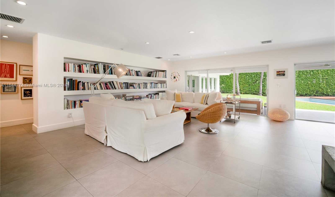

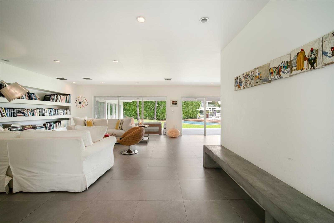
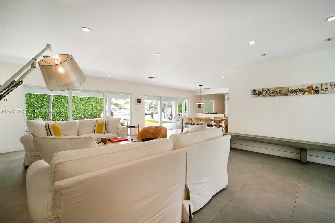
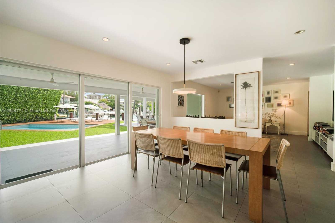
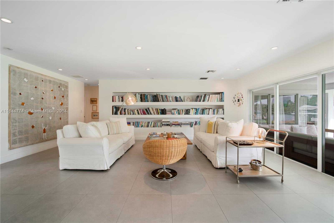
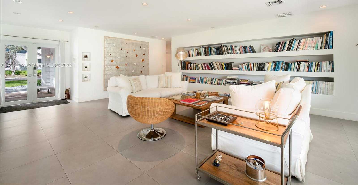
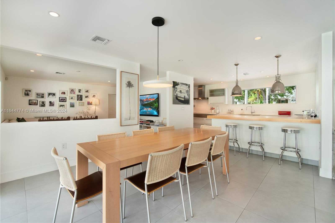
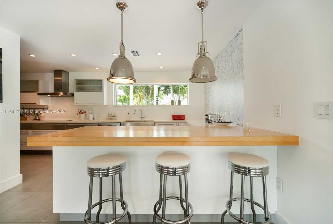
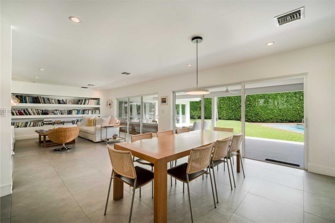
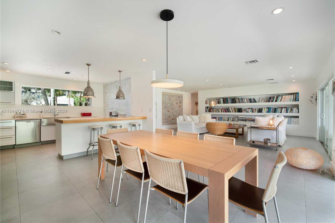
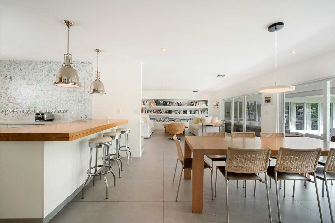
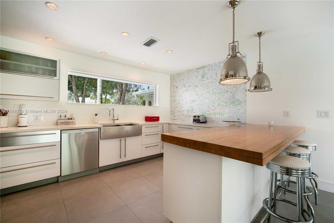
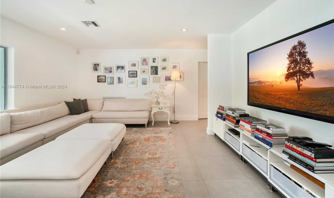
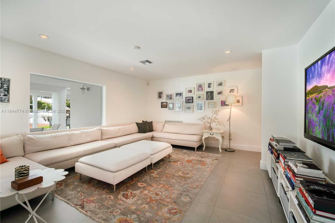
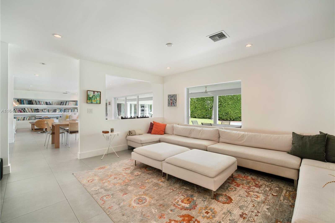
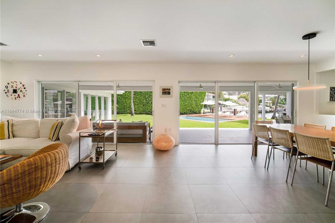
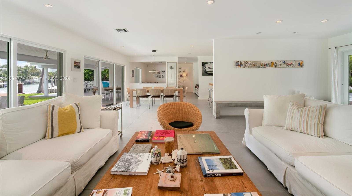
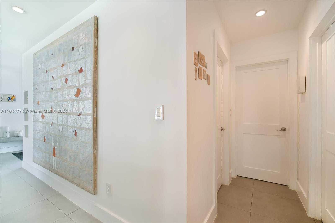
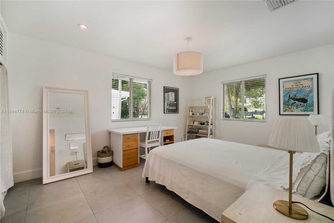
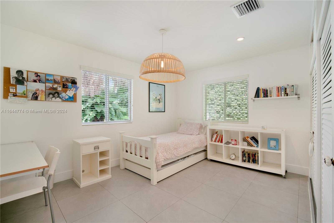
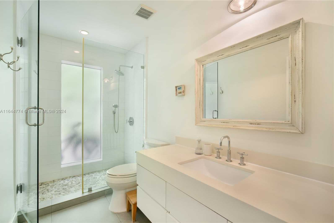
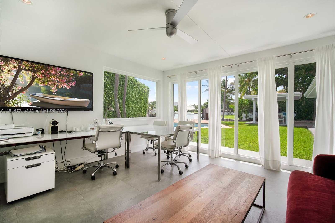
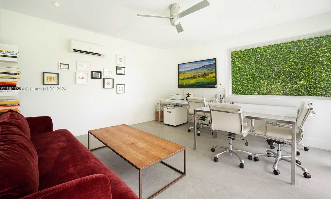
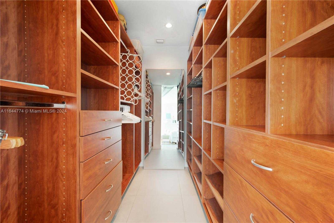
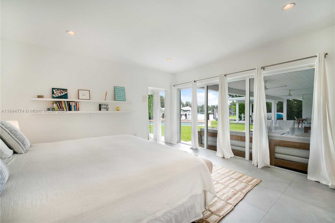
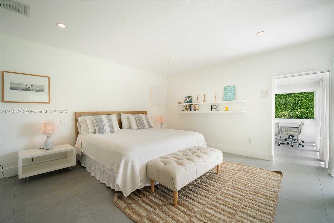
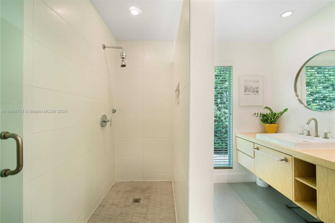
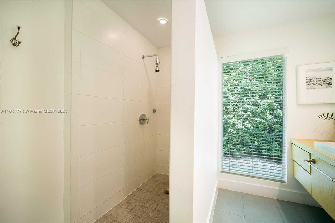
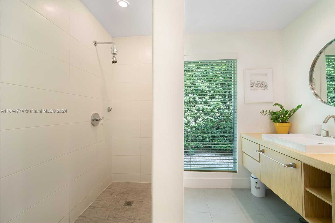
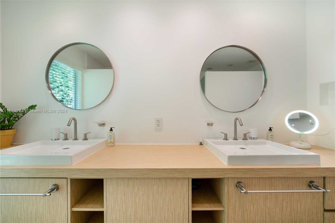
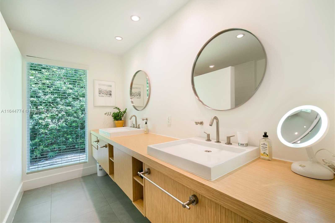
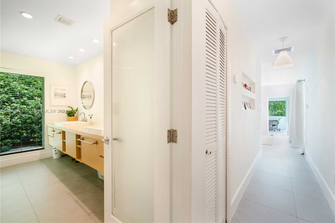
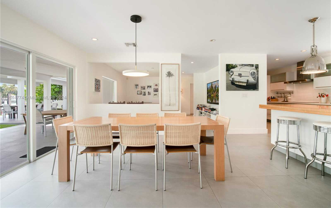
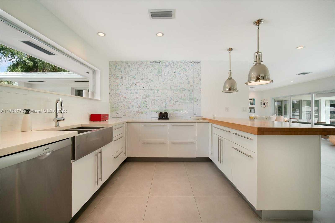
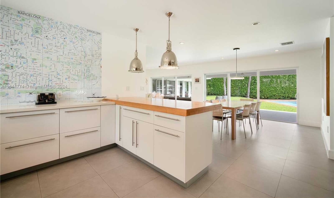
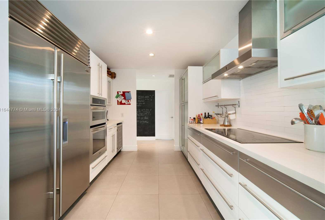
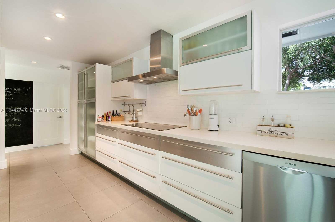
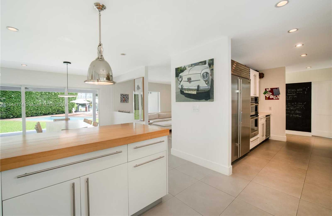
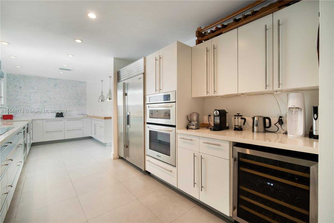
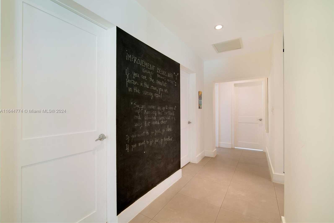
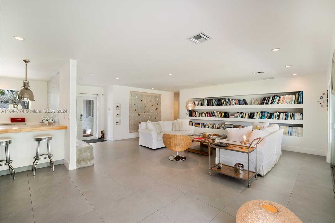
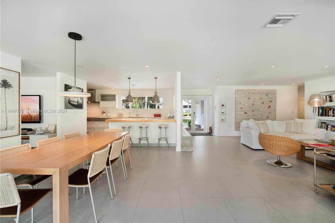
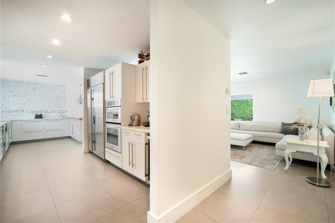
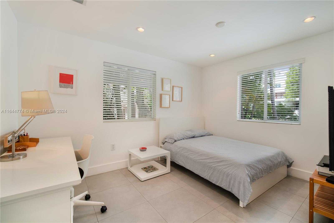
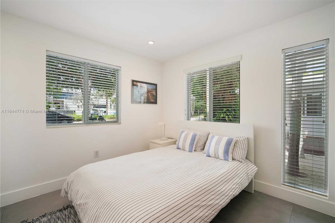
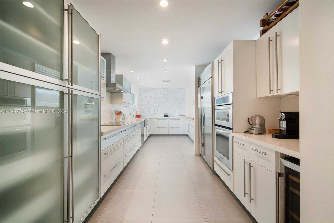
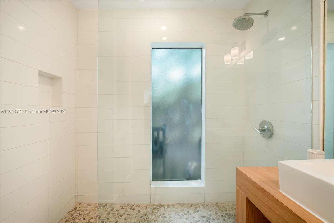
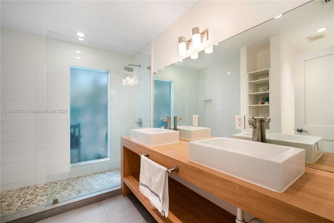
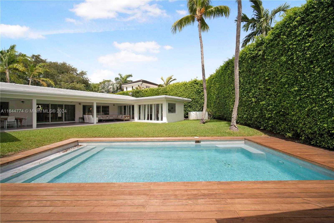
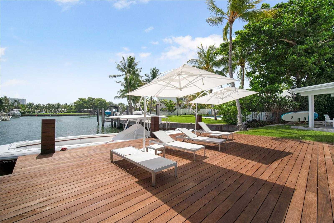
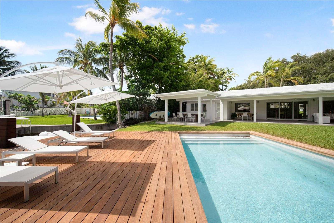
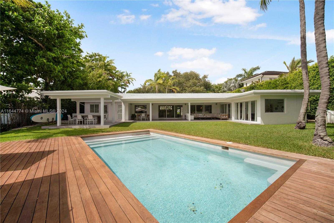
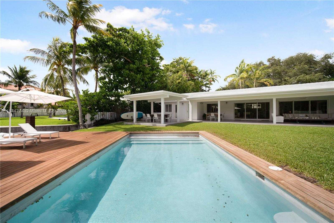
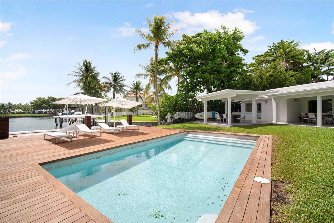
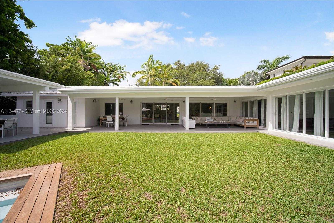
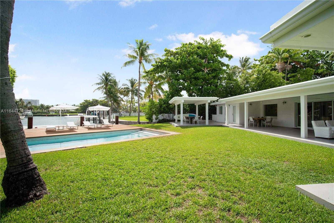
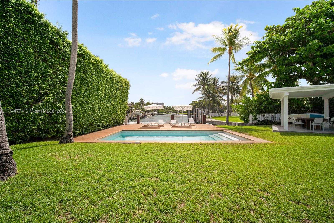
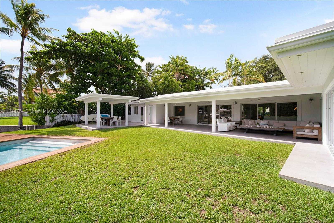
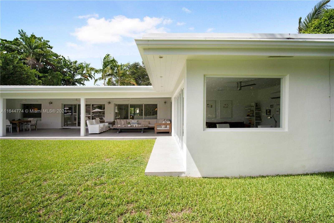
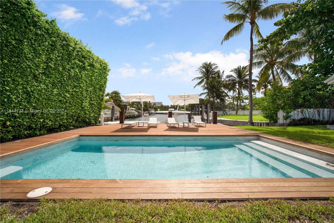
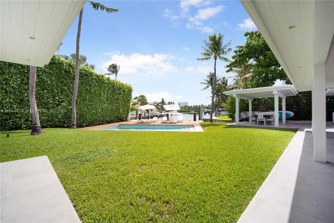
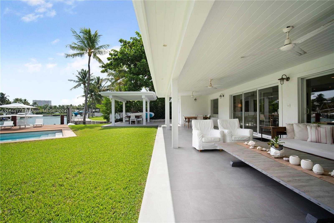
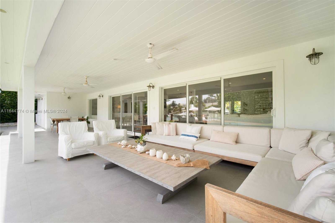
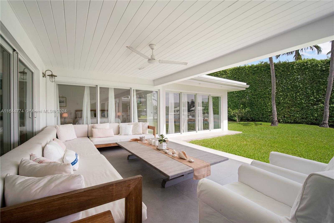
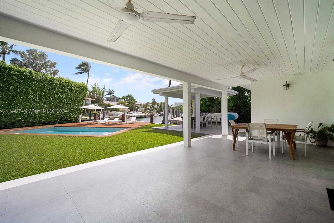
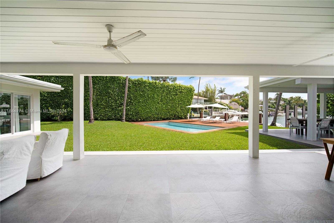
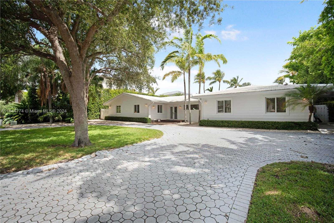
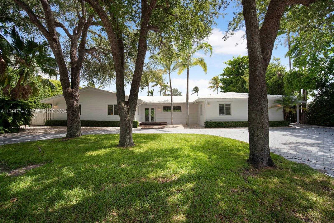
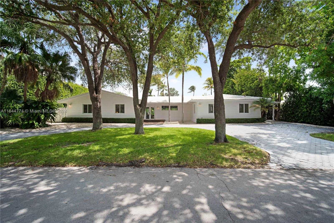
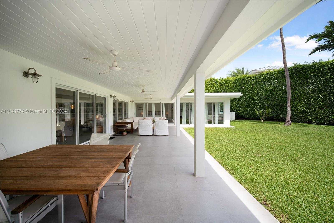
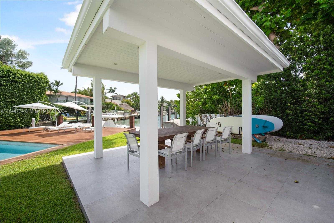
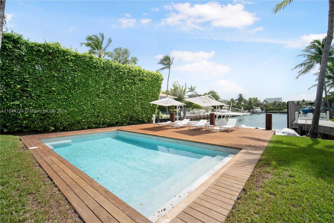
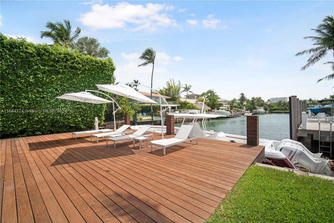
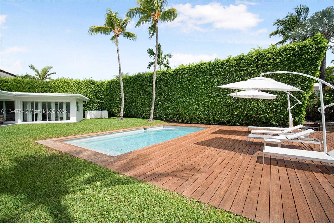
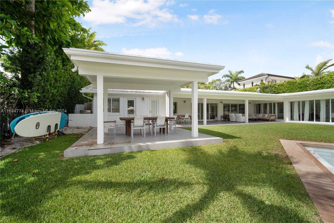
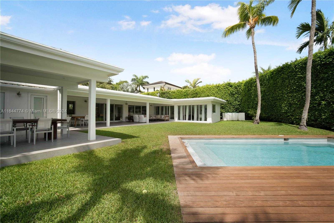
Contact us
Schedule Tour
| Address | 861 HARBOR DR, Key Biscayne |
| Building Name | CAPE FLORIDA SUB SEC 1 |
| Type of Property | Single Family Residence |
| Property Style | Single Family-Seasonal, House |
| Price | $35,000 |
| Previous Price | $33,000 (136 days ago) |
| Property Status | Active |
| MLS Number | A11644774 |
| Bedrooms Number | 5 |
| Full Bathrooms Number | 4 |
| Living Area | 3405 |
| Lot Size | 11845 |
| Year Built | 1963 |
| Rent Period | Monthly |
| Folio Number | 24-52-05-010-0570 |
| Zoning Information | 2000 |
| Days on Market | 136 |
Detailed Description: Perfect SUMMER VACATION. JUST LISTED – AVAILABLE JUNE, JULY, AUGUST AND SEPTEMBER 2025—— Absolute gorgeous 1 story home, beach style cottage. Saint Tropez / Saint Barth feeling. Covered terrace overlooking pool and garden. Left wing offers 3 bedrooms: 2 bedrooms facing east and sharing 1 bathroom, And Master Suite w / adjacent home office area. Master suite has direct garden, pool and water view. Right wing offers similar floor plan with 2 bedrooms facing E. And sharing 1 bathroom. Laundry area and cabana bath. Reception area, family room flowing / overlooking covered terrace. Open kitchen w / counter will allow you to interact with family and guests while cooking. PRICE INCLUDES THE 13% TRANSIENT TAX
Internet
Waterfront
Pets Allowed
Pool
Property added to favorites
Loan
Mortgage
Expert
Hide
Address Information
| State | Florida |
| City | Key Biscayne |
| County | Miami-Dade County |
| Zip Code | 33149 |
| Address | 861 HARBOR DR |
| Section | 5 |
| Zip Code (4 Digits) | 1746 |
Financial Information
| Price | $35,000 |
| Price per Foot | $0 |
| Previous Price | $33,000 |
| Folio Number | 24-52-05-010-0570 |
| Rent Period | Monthly |
Full Descriptions
| Detailed Description | Perfect SUMMER VACATION. JUST LISTED – AVAILABLE JUNE, JULY, AUGUST AND SEPTEMBER 2025—— Absolute gorgeous 1 story home, beach style cottage. Saint Tropez / Saint Barth feeling. Covered terrace overlooking pool and garden. Left wing offers 3 bedrooms: 2 bedrooms facing east and sharing 1 bathroom, And Master Suite w / adjacent home office area. Master suite has direct garden, pool and water view. Right wing offers similar floor plan with 2 bedrooms facing E. And sharing 1 bathroom. Laundry area and cabana bath. Reception area, family room flowing / overlooking covered terrace. Open kitchen w / counter will allow you to interact with family and guests while cooking. PRICE INCLUDES THE 13% TRANSIENT TAX |
| Property View | Canal, Garden |
| Water Access | Private Dock |
| Waterfront Description | Canal Front |
| Design Description | First Floor Entry |
| Floor Description | Ceramic Floor |
| Interior Features | First Floor Entry, Family Room, Foyer |
| Exterior Features | Lighting, Outdoor Shower |
| Furnished Information | Furnished |
| Equipment Appliances | Electric Water Heater, Dishwasher, Dryer |
| Pool Description | In Ground, Private |
| Cooling Description | Electric |
| Heating Description | Central, Electric |
| Water Description | Municipal Water |
| Sewer Description | Sewer |
| Parking Description | Circular Driveway, No Rv / Boats, No Trucks / Trailers |
| Pet Restrictions | Restrictions Or Possible Restrictions |
Property parameters
| Bedrooms Number | 5 |
| Full Baths Number | 4 |
| Balcony Includes | 1 |
| Living Area | 3405 |
| Lot Size | 11845 |
| Zoning Information | 2000 |
| Year Built | 1963 |
| Type of Property | Single Family Residence |
| Style | Single Family-Seasonal, House |
| Building Name | CAPE FLORIDA SUB SEC 1 |
| Development Name | CAPE FLORIDA SUB SEC 1 |
| Construction Type | Concrete Block Construction |
| Stories Number | 1 |
| Listed with | DLS International Realty |
