19365 SOUTH WEST 256TH ST, Homestead
$4,950 USD 3 3
Pictures
Map
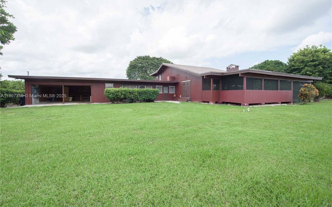

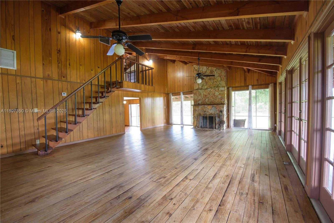
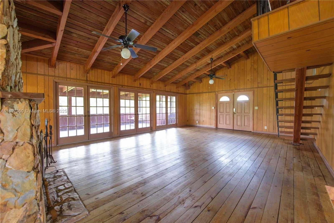
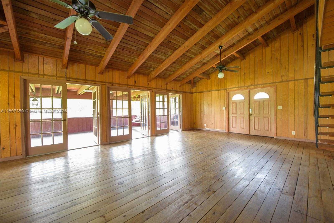
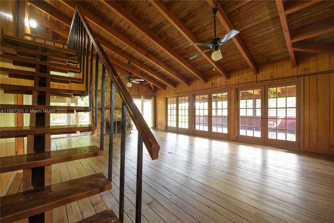
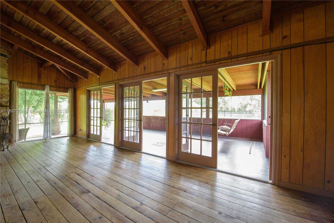
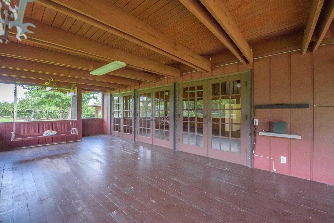
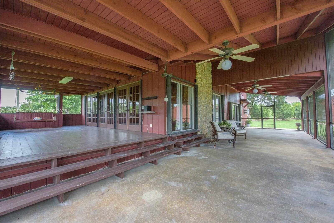
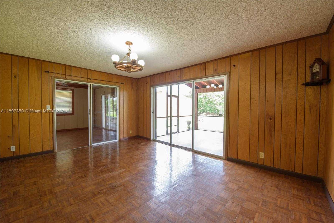
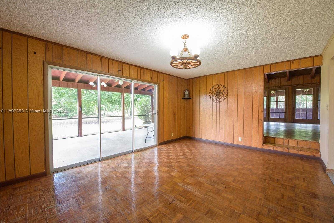
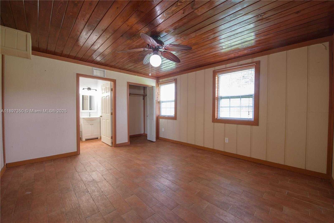
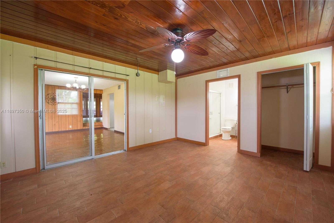
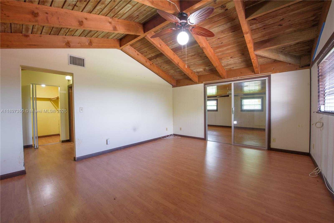
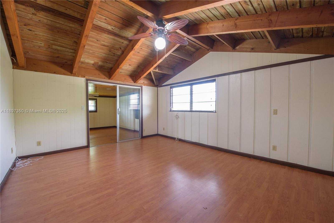
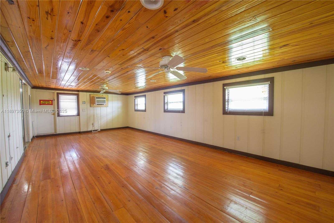
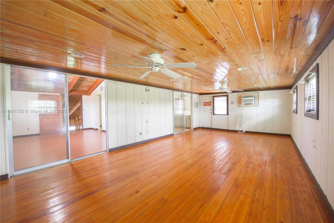
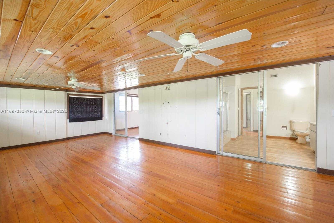
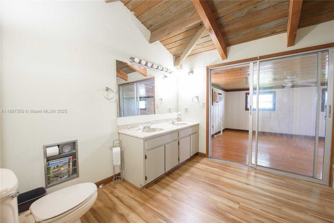
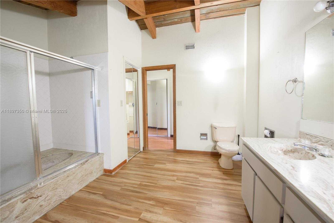
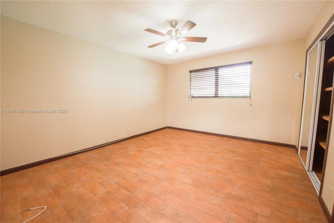
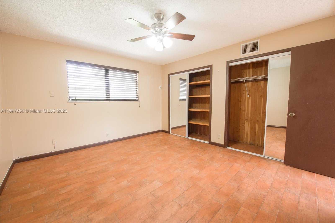
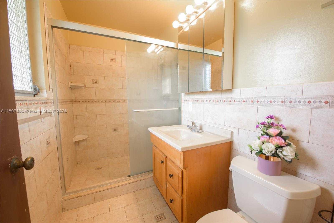
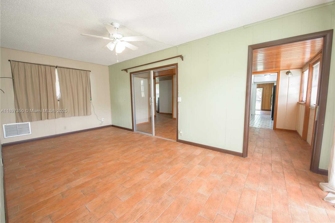
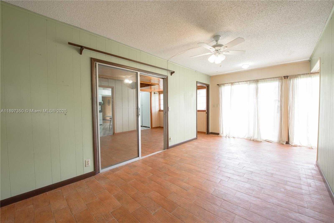
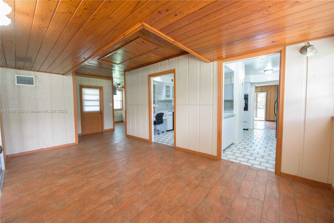
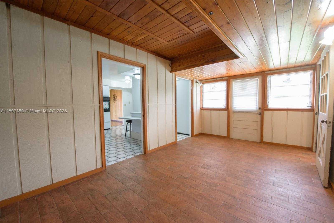
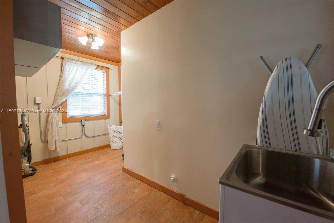
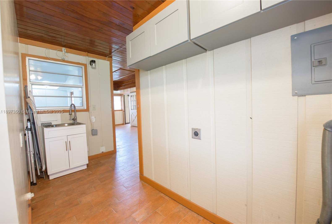
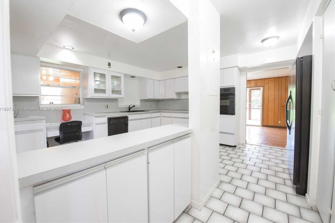
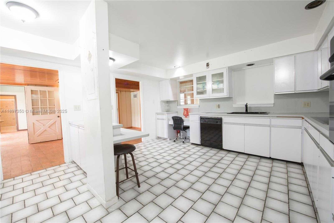
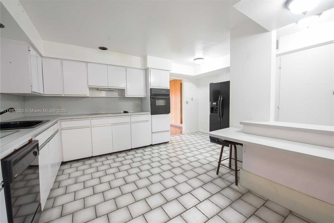
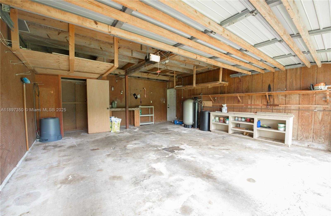
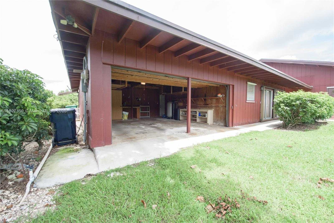
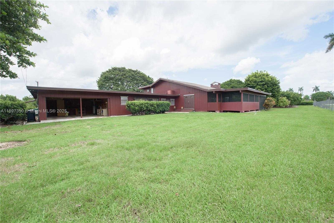
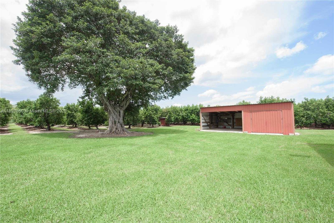
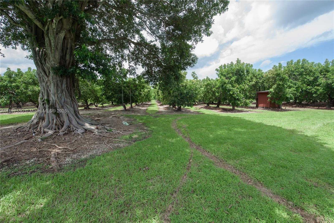
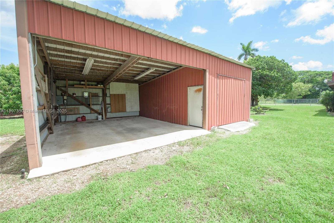
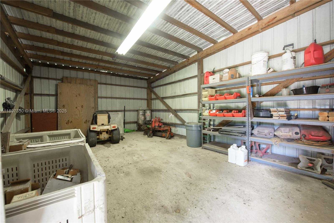
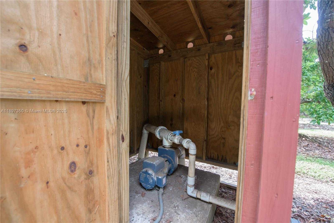
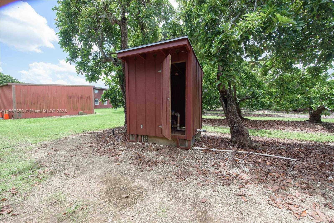
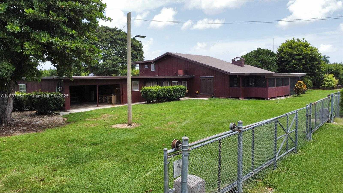
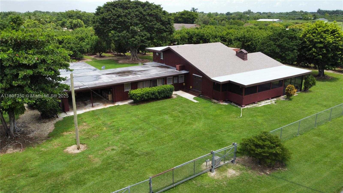
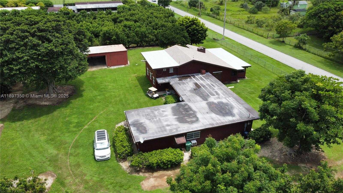
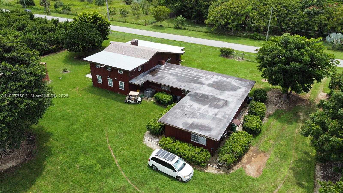
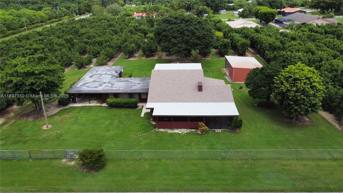
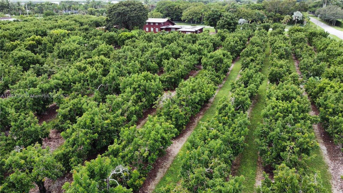
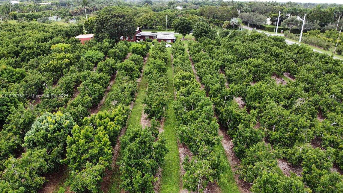
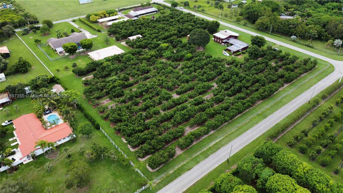
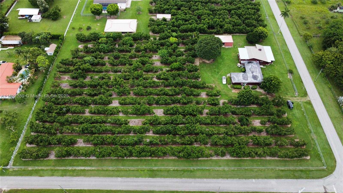
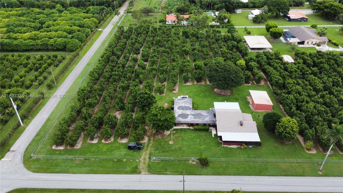
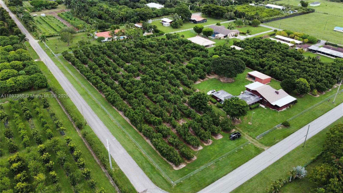
Contact us
Schedule Tour
| Address | 19365 SOUTH WEST 256TH ST, Homestead |
| Building Name | Redland |
| Type of Property | Single Family Residence |
| Property Style | Single Family-Annual, House |
| Price | $4,950 |
| Property Status | Active |
| MLS Number | A11897350 |
| Bedrooms Number | 3 |
| Full Bathrooms Number | 3 |
| Living Area | 3325 |
| Lot Size | 163350 |
| Year Built | 1970 |
| Garage Spaces Number | 2 |
| Rent Period | Monthly |
| Folio Number | 30-68-26-000-0320 |
| Zoning Information | 9000 |
| Days on Market | 3 |
Detailed Description: Stunning 3BR / 3BA home 2-story on 3.75 acres in the Redlands! Features tongue and groove ceilings, tile, wood and vinyl floors, fan / lights throughout, impact panels, and generator hookup. Gourmet kitchen w / cooktop, oven, dishwasher, fridge, pantry. Multiple living areas, decorative fireplace, French doors, and bug-screened patio. Upstairs suite w / Roman tub, dual sinks, 2 closets. Barn fits 3 cars-2 open, 1 enclosed. 2-car garage, 2 meters, water softener, well pump, sprinklers, fruit trees.
Internet
Pets Allowed
Property added to favorites
Loan
Mortgage
Expert
Hide
Address Information
| State | Florida |
| City | Homestead |
| County | Miami-Dade County |
| Zip Code | 33031 |
| Address | 19365 SOUTH WEST 256TH ST |
| Section | 26 |
| Zip Code (4 Digits) | 1767 |
Financial Information
| Price | $4,950 |
| Price per Foot | $0 |
| Folio Number | 30-68-26-000-0320 |
| Rent Period | Monthly |
Full Descriptions
| Detailed Description | Stunning 3BR / 3BA home 2-story on 3.75 acres in the Redlands! Features tongue and groove ceilings, tile, wood and vinyl floors, fan / lights throughout, impact panels, and generator hookup. Gourmet kitchen w / cooktop, oven, dishwasher, fridge, pantry. Multiple living areas, decorative fireplace, French doors, and bug-screened patio. Upstairs suite w / Roman tub, dual sinks, 2 closets. Barn fits 3 cars-2 open, 1 enclosed. 2-car garage, 2 meters, water softener, well pump, sprinklers, fruit trees. |
| Property View | Garden |
| Water Access | None |
| Design Description | First Floor Entry |
| Roof Description | Shingle |
| Floor Description | Ceramic Floor, Tile, Vinyl, Wood |
| Interior Features | First Floor Entry, Cooking Island, French Doors, Other, Pantry, Roman Tub, Family Room, Storage, Utility Roo |
| Exterior Features | Lighting, Fruit Trees |
| Furnished Information | Unfurnished |
| Equipment Appliances | Electric Water Heater, Dishwasher, Dryer, Other Equipment / Appliances, Electric Range, Refrigerator, Washer, Water Softener Owned |
| Cooling Description | Ceiling Fan (s), Central Air |
| Heating Description | Central, Electric |
| Water Description | Well |
| Sewer Description | Septic Tank |
| Parking Description | Detached Carport, Additional Spaces Available |
| Pet Restrictions | No |
Property parameters
| Bedrooms Number | 3 |
| Full Baths Number | 3 |
| Balcony Includes | 1 |
| Living Area | 3325 |
| Lot Size | 163350 |
| Zoning Information | 9000 |
| Year Built | 1970 |
| Type of Property | Single Family Residence |
| Style | Single Family-Annual, House |
| Building Name | Redland |
| Development Name | Redland |
| Construction Type | Frame |
| Stories Number | 2 |
| Street Direction | South West |
| Garage Spaces Number | 2 |
| Listed with | The Keyes Company |
