2651 SOUTH EAST 24TH DR, Homestead
$3,700 USD 3 2.5
Pictures
Map
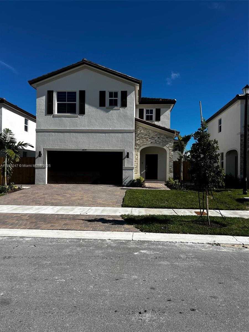

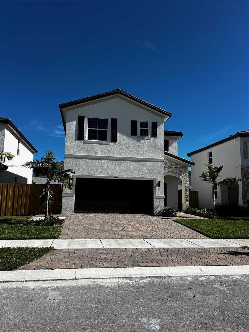
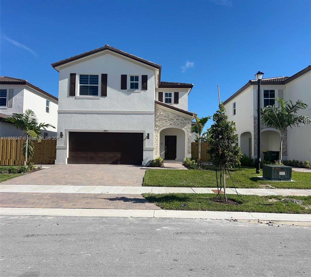
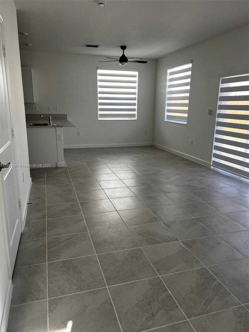
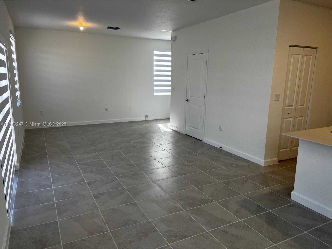
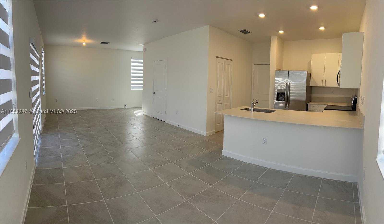
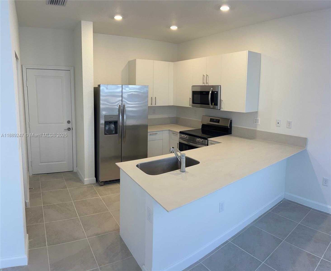
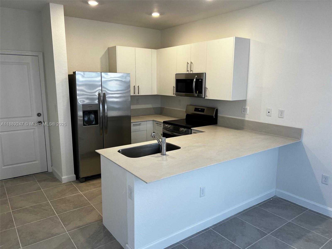
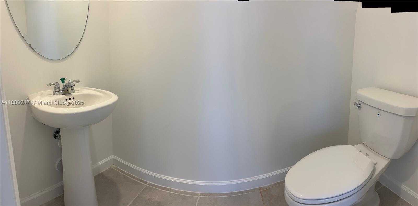
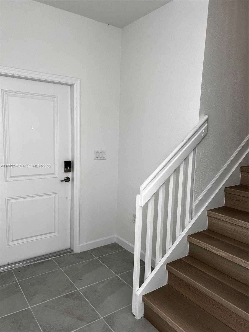
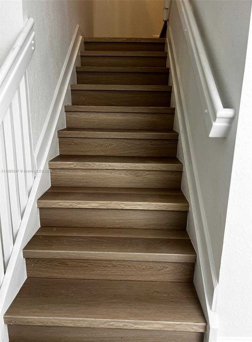
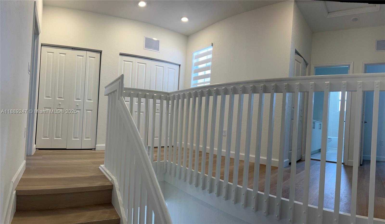
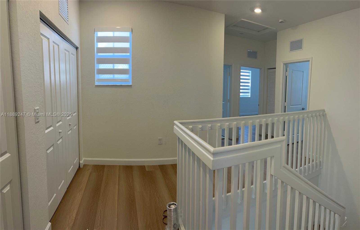
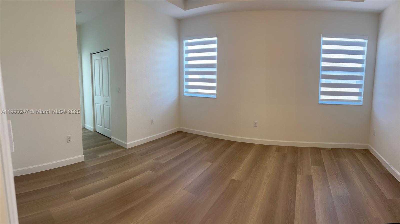
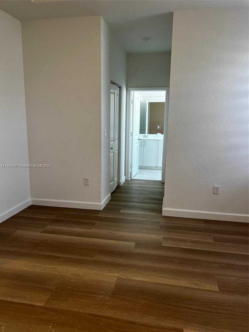
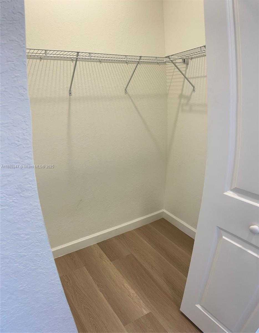
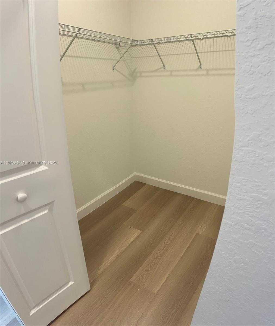
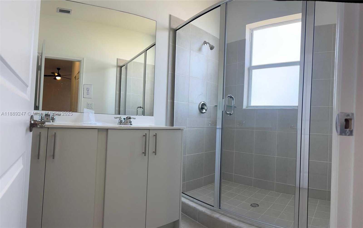
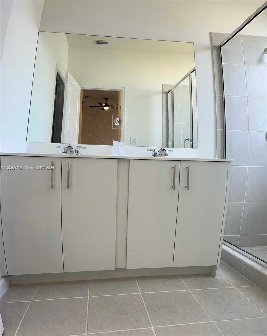
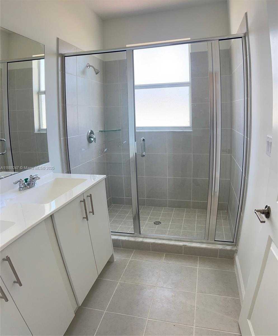
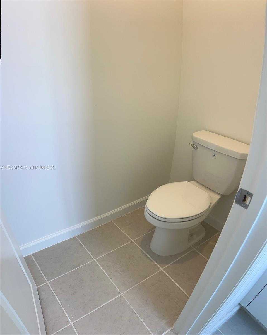
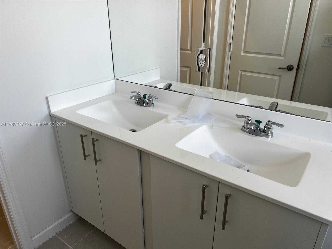
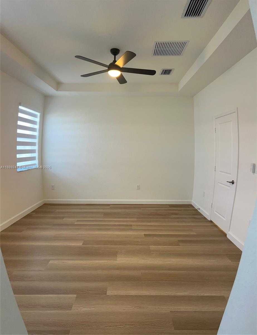
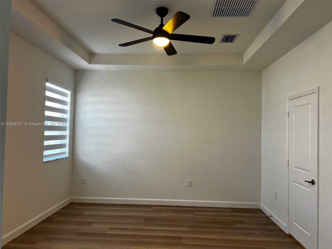
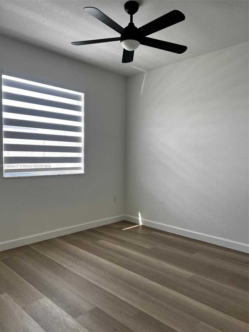
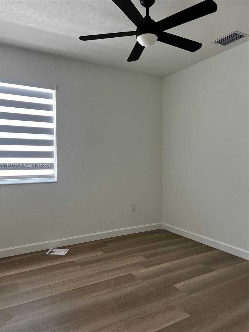
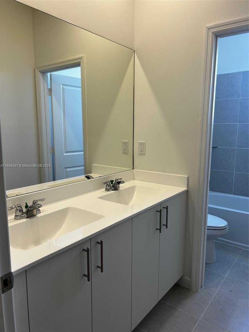
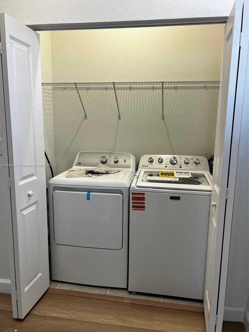
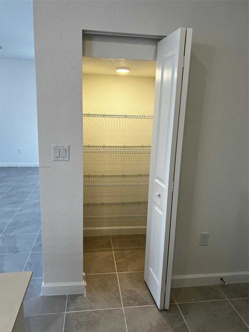
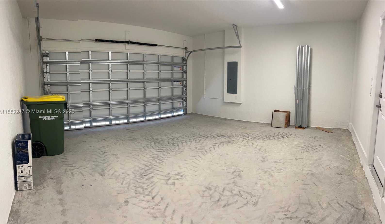
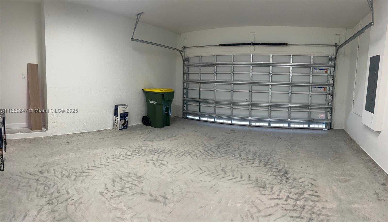
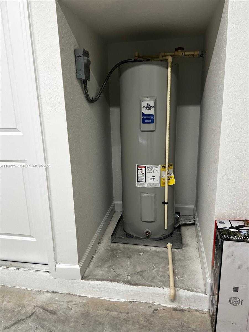
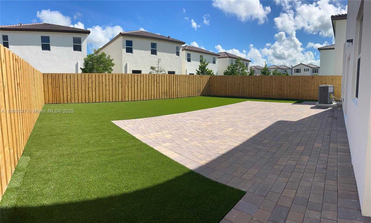
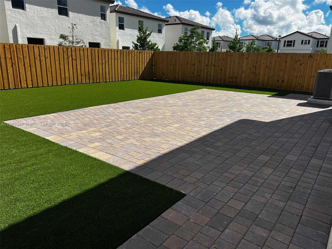
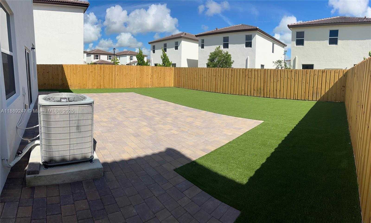
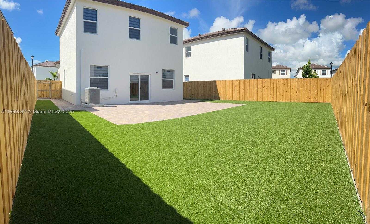
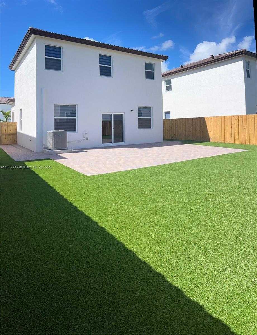
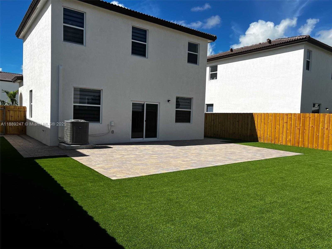
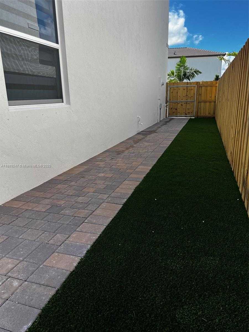
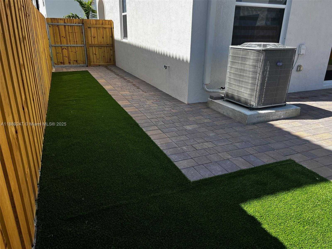
Contact us
Schedule Tour
| Address | 2651 SOUTH EAST 24TH DR, Homestead |
| Building Name | ALTAMIRA |
| Type of Property | Single Family Residence |
| Property Style | Single Family-Annual, House |
| Price | $3,700 |
| Property Status | Active |
| MLS Number | A11889247 |
| Bedrooms Number | 3 |
| Full Bathrooms Number | 2 |
| Half Bathrooms Number | 1 |
| Lot Size | 4725 |
| Year Built | 2025 |
| Garage Spaces Number | 2 |
| Rent Period | Monthly |
| Folio Number | 10-79-28-017-0550 |
| Zoning Information | 9300 |
| Days on Market | 3 |
Detailed Description: Spectacular Brand-New Single-Family Home in Altamira. Be the first to live in this never-occupied 3-bedroom, 2.5-bathroom home with a 2-car garage. Featuring a spacious open layout filled with natural light, this residence overlooks an oversized fenced backyard complete with a large, paved area and low-maintenance artificial turf—perfect for year-round outdoor enjoyment. The first floor is fully tiled, while the staircase and entire second floor feature PVC wood-look flooring for a modern touch. The contemporary kitchen includes stainless steel appliances, plus a washer / dryer and central A / C for your comfort. Move-in ready! Conveniently located near schools, shopping, dining, and major highways. Association approval required. Please submit CTL fully documented. Vacant and easy to show!
Internet
Pets Allowed
Property added to favorites
Loan
Mortgage
Expert
Hide
Address Information
| State | Florida |
| City | Homestead |
| County | Miami-Dade County |
| Zip Code | 33035 |
| Address | 2651 SOUTH EAST 24TH DR |
| Section | 28 |
| Zip Code (4 Digits) | 2084 |
Financial Information
| Price | $3,700 |
| Price per Foot | $0 |
| Folio Number | 10-79-28-017-0550 |
| Rent Period | Monthly |
Full Descriptions
| Detailed Description | Spectacular Brand-New Single-Family Home in Altamira. Be the first to live in this never-occupied 3-bedroom, 2.5-bathroom home with a 2-car garage. Featuring a spacious open layout filled with natural light, this residence overlooks an oversized fenced backyard complete with a large, paved area and low-maintenance artificial turf—perfect for year-round outdoor enjoyment. The first floor is fully tiled, while the staircase and entire second floor feature PVC wood-look flooring for a modern touch. The contemporary kitchen includes stainless steel appliances, plus a washer / dryer and central A / C for your comfort. Move-in ready! Conveniently located near schools, shopping, dining, and major highways. Association approval required. Please submit CTL fully documented. Vacant and easy to show! |
| Property View | Garden |
| Design Description | First Floor Entry |
| Roof Description | Curved / S-Tile Roof |
| Floor Description | Tile, Wood |
| Interior Features | First Floor Entry, Walk-In Closet (s) |
| Exterior Features | Lighting |
| Furnished Information | Unfurnished |
| Equipment Appliances | Electric Water Heater, Dishwasher, Disposal, Dryer, Microwave, Electric Range, Refrigerator, Washer |
| Amenities | Other |
| Cooling Description | Ceiling Fan (s), Central Air, Electric |
| Heating Description | Central, Electric |
| Water Description | Municipal Water |
| Sewer Description | Sewer |
| Parking Description | 2 Spaces, Guest, Limited #Of Vehicle, No Trucks / Trailers |
| Pet Restrictions | Maximum 20 Lbs |
Property parameters
| Bedrooms Number | 3 |
| Full Baths Number | 2 |
| Half Baths Number | 1 |
| Balcony Includes | 1 |
| Lot Size | 4725 |
| Zoning Information | 9300 |
| Year Built | 2025 |
| Type of Property | Single Family Residence |
| Style | Single Family-Annual, House |
| Building Name | ALTAMIRA |
| Development Name | ALTAMIRA |
| Construction Type | CBS Construction |
| Stories Number | 2 |
| Street Direction | South East |
| Garage Spaces Number | 2 |
| Listed with | Realty World Executive Homes |
