1684 SOUTH EAST 7TH CT #1684, Homestead
$3,850 USD 4 3
Pictures
Map
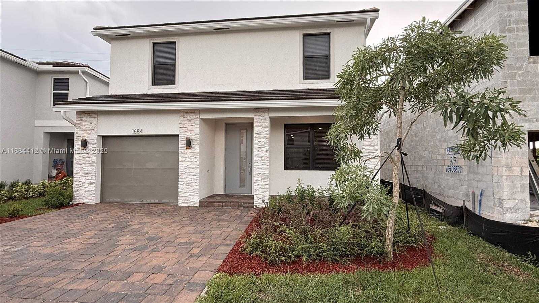

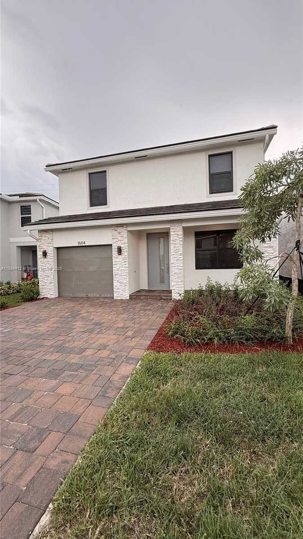
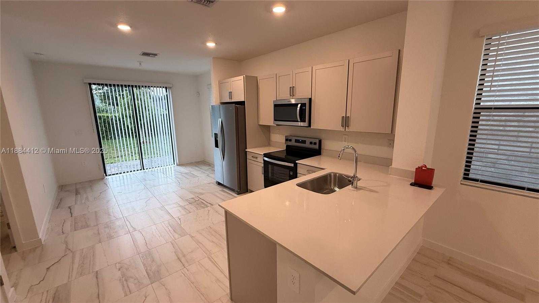
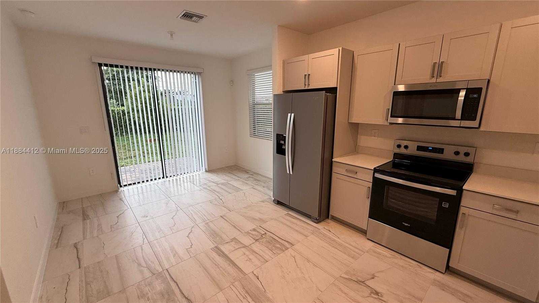
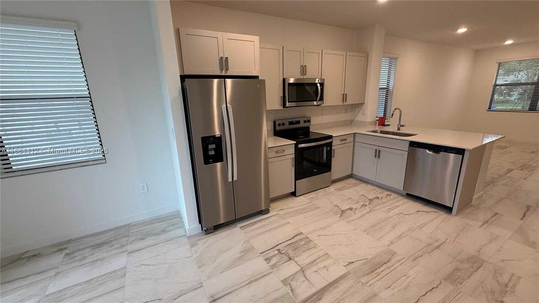
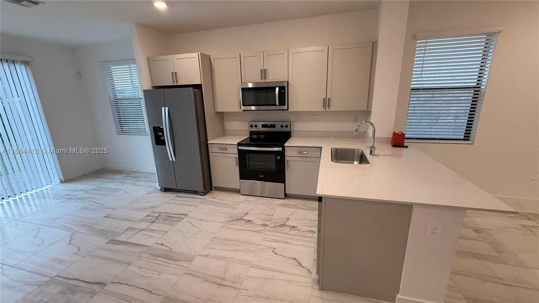
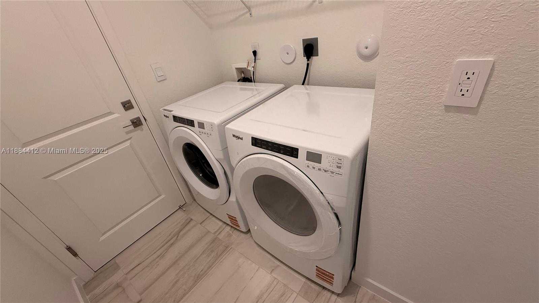
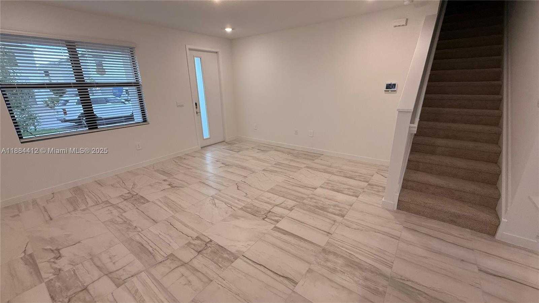
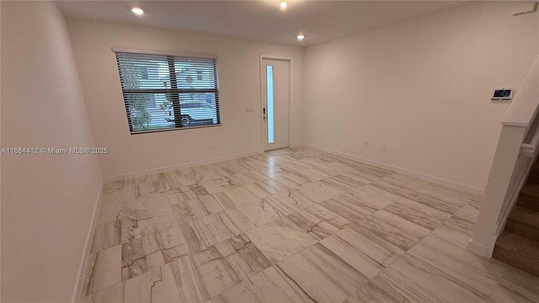
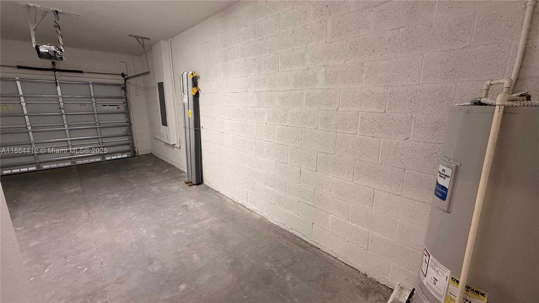
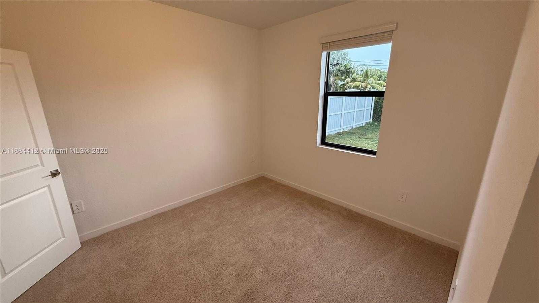
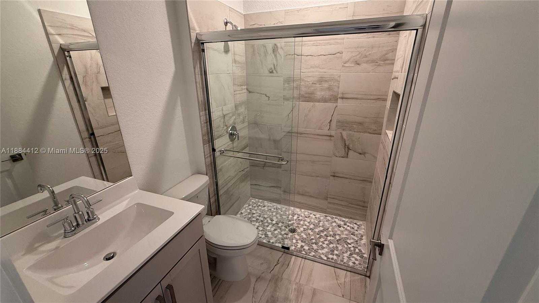
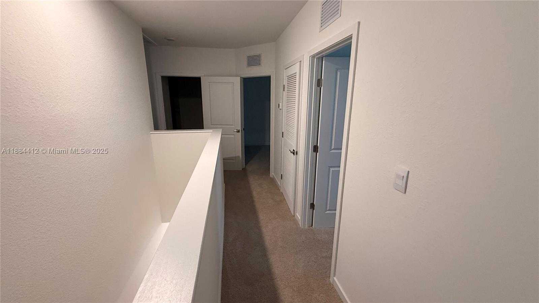
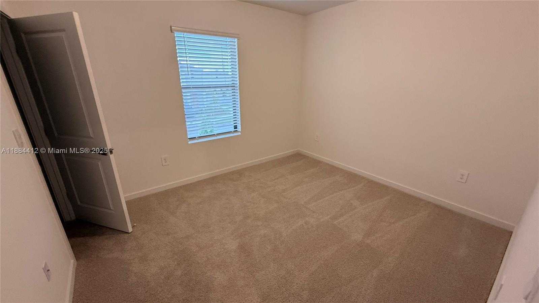
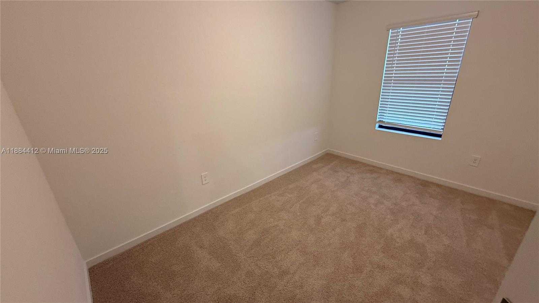
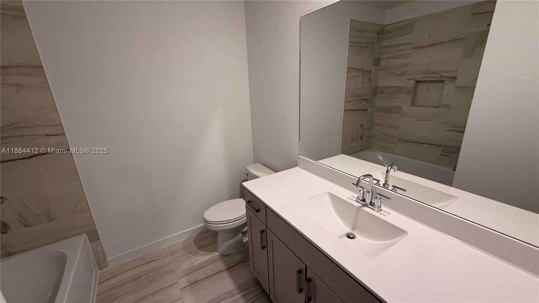
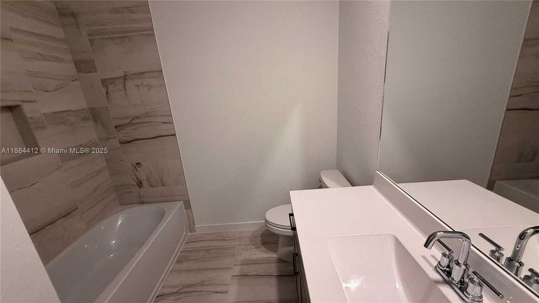
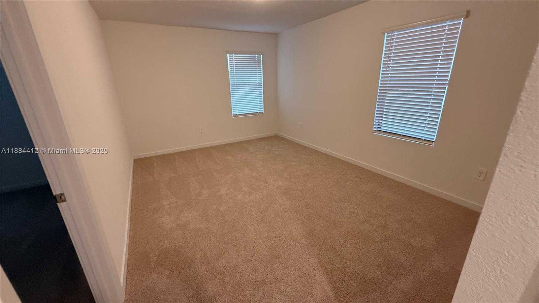
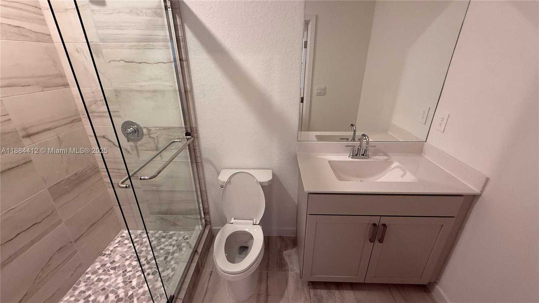
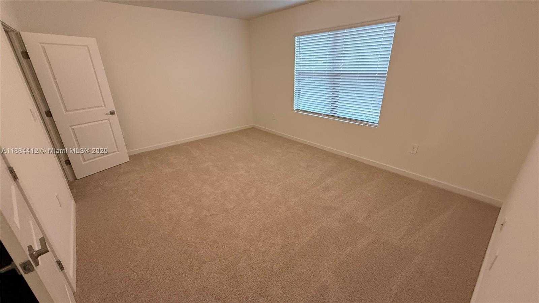
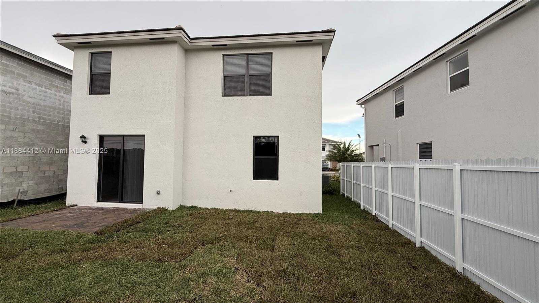
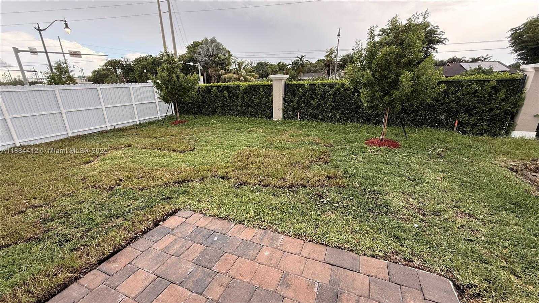
Contact us
Schedule Tour
| Address | 1684 SOUTH EAST 7TH CT #1684, Homestead |
| Type of Property | Single Family Residence |
| Property Style | Single Family-Annual, House |
| Price | $3,850 |
| Property Status | Active |
| MLS Number | A11884412 |
| Bedrooms Number | 4 |
| Full Bathrooms Number | 3 |
| Living Area | 2085 |
| Lot Size | 4149 |
| Year Built | 2025 |
| Garage Spaces Number | 1 |
| Rent Period | Annually |
| Folio Number | 10-79-17-030-0790 |
| Zoning Information | 0100 |
| Days on Market | 3 |
Detailed Description: Welcome to this brand-new two-story home in Homestead! With 2,085 sq.ft, it offers 4 bedrooms and 3 full bathrooms, including a first-floor bedroom perfect for guests or in-laws. The main level boasts an open-concept layout with a great room, dining area, and a modern kitchen with stainless steel appliances and quartz countertops—ideal for gatherings. Upstairs, enjoy a loft area plus the master suite with walk-in closet and en-suite bathroom. Two more bedrooms and a third bath complete the upper level, providing plenty of space for family or work-from-home needs. Additional highlights include a covered entry, natural light, and modern design throughout. Conveniently located near highways, shopping, schools, and parks.
Internet
Pets Allowed
Property added to favorites
Loan
Mortgage
Expert
Hide
Address Information
| State | Florida |
| City | Homestead |
| County | Miami-Dade County |
| Zip Code | 33033 |
| Address | 1684 SOUTH EAST 7TH CT |
| Section | 17 |
| Zip Code (4 Digits) | 5042 |
Financial Information
| Price | $3,850 |
| Price per Foot | $0 |
| Folio Number | 10-79-17-030-0790 |
| Rent Period | Annually |
Full Descriptions
| Detailed Description | Welcome to this brand-new two-story home in Homestead! With 2,085 sq.ft, it offers 4 bedrooms and 3 full bathrooms, including a first-floor bedroom perfect for guests or in-laws. The main level boasts an open-concept layout with a great room, dining area, and a modern kitchen with stainless steel appliances and quartz countertops—ideal for gatherings. Upstairs, enjoy a loft area plus the master suite with walk-in closet and en-suite bathroom. Two more bedrooms and a third bath complete the upper level, providing plenty of space for family or work-from-home needs. Additional highlights include a covered entry, natural light, and modern design throughout. Conveniently located near highways, shopping, schools, and parks. |
| Roof Description | Barrel Roof |
| Floor Description | Carpet, Tile |
| Interior Features | First Floor Entry, Den / Library / Office |
| Furnished Information | Unfurnished |
| Equipment Appliances | Electric Water Heater, Dishwasher, Disposal, Dryer, Microwave, Electric Range, Refrigerator, Self Cleaning Oven, Washer |
| Amenities | Community Pool |
| Cooling Description | Central Air |
| Heating Description | Central |
| Water Description | Municipal Water |
| Parking Description | 2 Spaces, Additional Spaces Available |
| Pet Restrictions | Restrictions Or Possible Restrictions |
Property parameters
| Bedrooms Number | 4 |
| Full Baths Number | 3 |
| Balcony Includes | 1 |
| Living Area | 2085 |
| Lot Size | 4149 |
| Zoning Information | 0100 |
| Year Built | 2025 |
| Type of Property | Single Family Residence |
| Style | Single Family-Annual, House |
| Development Name | Messina |
| Construction Type | CBS Construction |
| Stories Number | 2 |
| Street Direction | South East |
| Garage Spaces Number | 1 |
| Listed with | Avanti Way Realty LLC |
