Homestead
$4,700 USD 4 2.5
Pictures
Map
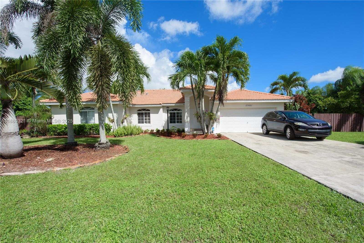

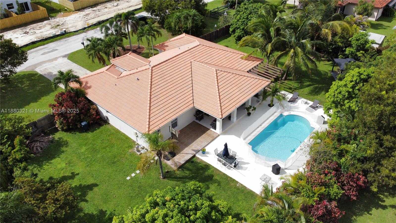
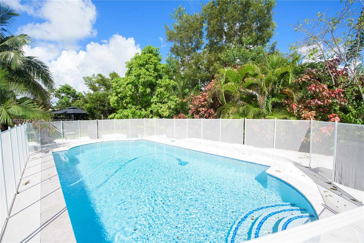
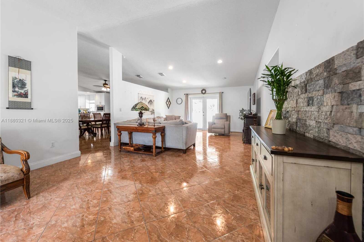
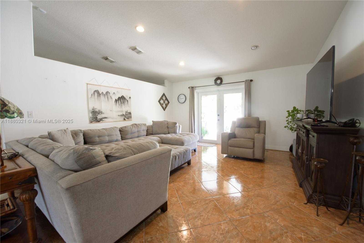
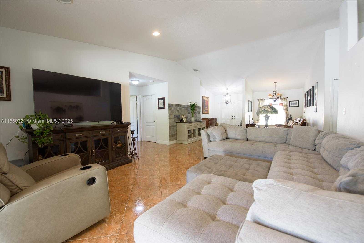
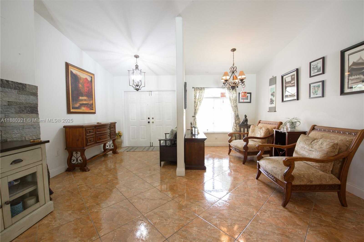
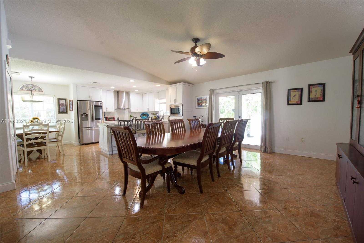
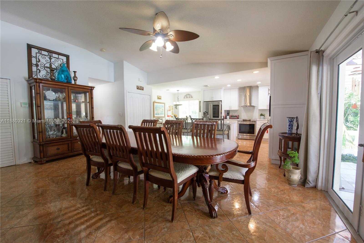
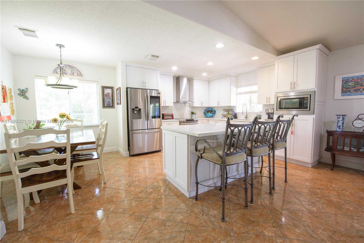
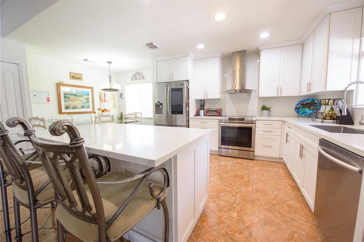
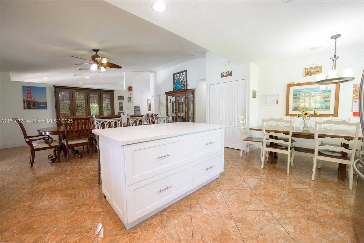
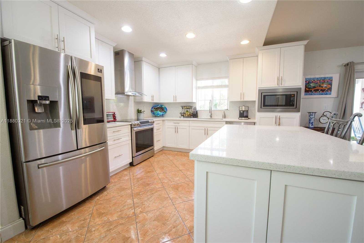
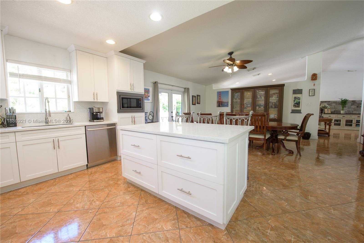
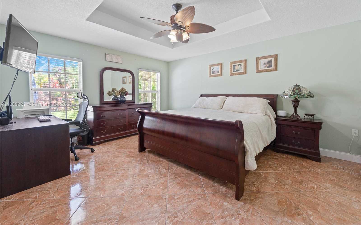
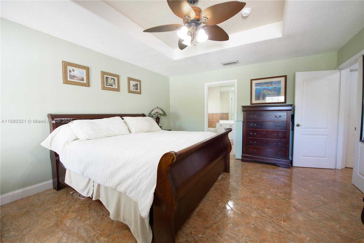
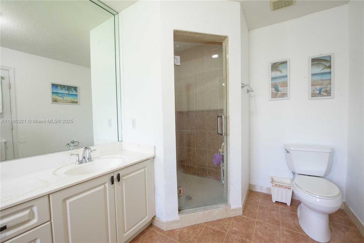
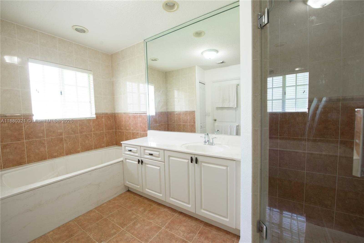
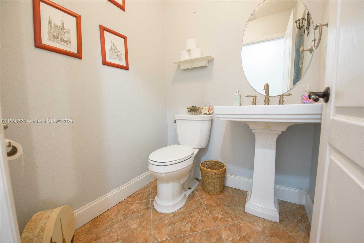
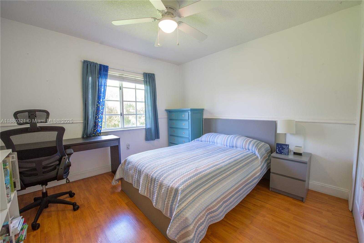
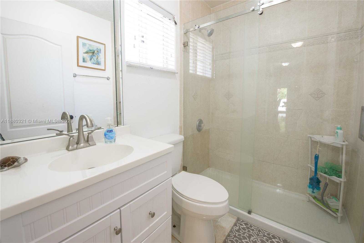
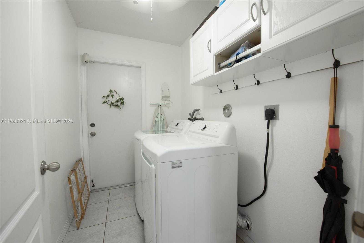
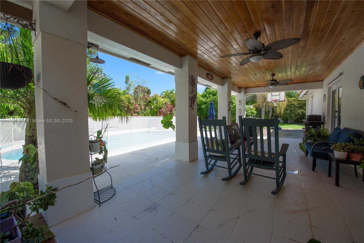
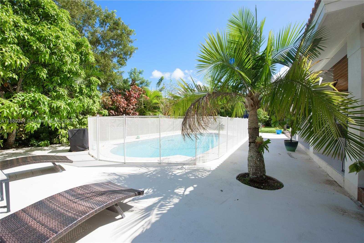
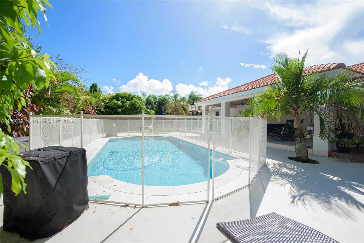
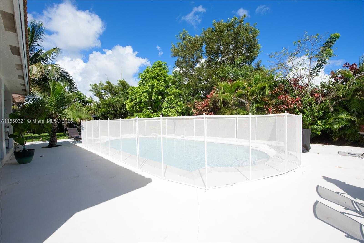
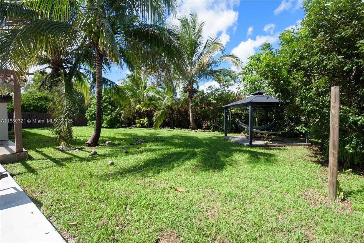
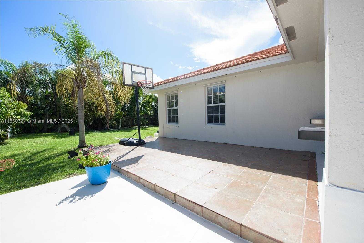
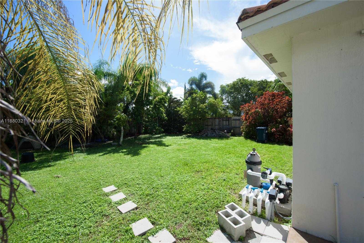
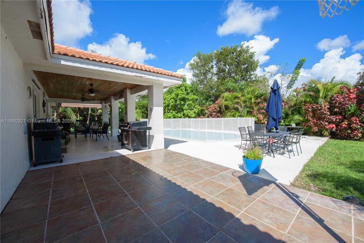
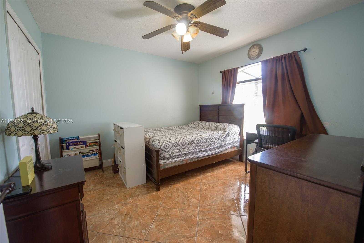
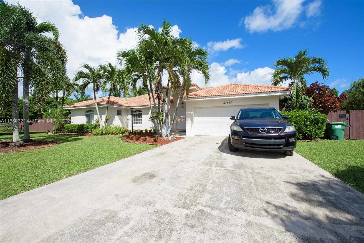
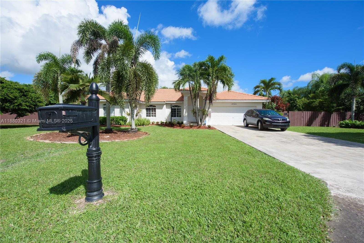
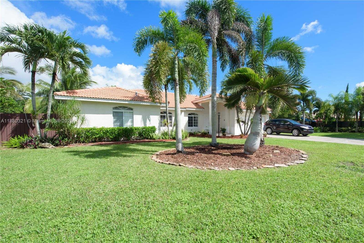
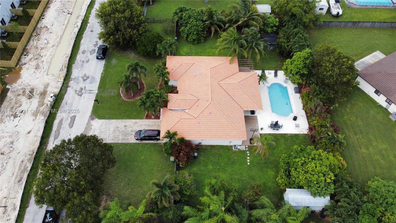
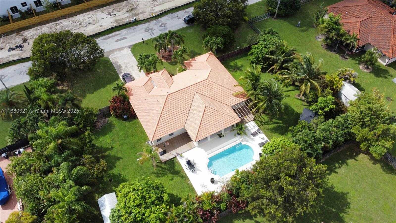
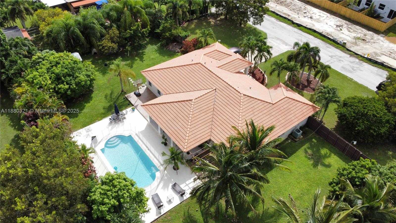
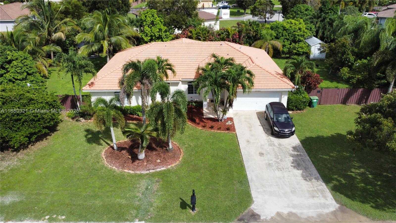
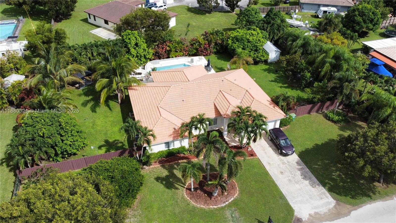
Contact us
Schedule Tour
| Address | Homestead |
| Building Name | REDLAND ESTATES |
| Type of Property | Single Family Residence |
| Property Style | Single Family-Annual, House |
| Price | $4,700 |
| Property Status | Active |
| MLS Number | A11880321 |
| Bedrooms Number | 4 |
| Full Bathrooms Number | 2 |
| Half Bathrooms Number | 1 |
| Living Area | 2341 |
| Lot Size | 22432 |
| Year Built | 2002 |
| Garage Spaces Number | 2 |
| Rent Period | Monthly |
| Folio Number | 30-69-33-023-0160 |
| Zoning Information | 2200 |
| Days on Market | 5 |
Detailed Description: 4/2 Pool home in Redlands Estate. Tile and laminate floors, blinds throughout. Double-door foyer, formal living room w / chandelier. Dining room w / recessed lights, impact French door to patio. Family room w / A / C, closet, linen closet, French door. Kitchen w / SS appliances, recessed lights, eat-at counter, pantry, eat-in area. Half bath. Bedrooms w / fan / lights, tub / shower bath, linen closets. Laundry room w / cabinets, W / D. Garage w / auto door, water heater. Master suite: walk-in closet, bath w / Roman tub, separate shower, 1 sink, linen closet. Covered patio w / 2 fan / lights, 2 open patios, shed. Fenced backyard w / sprinkler panel. Impact French doors, alarm. Gazebo No smoking. No cats. OK outside pets. Fruit trees: coconut, mamey, mango, soursop, sugar apple, jackfruit, lychee, peach!
Internet
Pets Allowed
Property added to favorites
Loan
Mortgage
Expert
Hide
Address Information
| State | Florida |
| City | Homestead |
| County | Miami-Dade County |
| Zip Code | 33032 |
| Section | 33 |
| Zip Code (4 Digits) | 7241 |
Financial Information
| Price | $4,700 |
| Price per Foot | $0 |
| Folio Number | 30-69-33-023-0160 |
| Rent Period | Monthly |
Full Descriptions
| Detailed Description | 4/2 Pool home in Redlands Estate. Tile and laminate floors, blinds throughout. Double-door foyer, formal living room w / chandelier. Dining room w / recessed lights, impact French door to patio. Family room w / A / C, closet, linen closet, French door. Kitchen w / SS appliances, recessed lights, eat-at counter, pantry, eat-in area. Half bath. Bedrooms w / fan / lights, tub / shower bath, linen closets. Laundry room w / cabinets, W / D. Garage w / auto door, water heater. Master suite: walk-in closet, bath w / Roman tub, separate shower, 1 sink, linen closet. Covered patio w / 2 fan / lights, 2 open patios, shed. Fenced backyard w / sprinkler panel. Impact French doors, alarm. Gazebo No smoking. No cats. OK outside pets. Fruit trees: coconut, mamey, mango, soursop, sugar apple, jackfruit, lychee, peach! |
| Property View | Garden, Pool |
| Water Access | None |
| Design Description | First Floor Entry, Ranch |
| Roof Description | Barrel Roof |
| Floor Description | Tile |
| Interior Features | First Floor Entry, Entrance Foyer, French Doors, Pantry, Roman Tub, Walk-In Closet (s), Family Room, Foyer, U |
| Exterior Features | Lighting, Fruit Trees |
| Furnished Information | Unfurnished |
| Equipment Appliances | Electric Water Heater, Dishwasher, Dryer, Microwave, Electric Range, Refrigerator, Washer |
| Pool Description | In Ground, Fenced |
| Cooling Description | Ceiling Fan (s), Central Air |
| Heating Description | Central |
| Water Description | Municipal Water |
| Sewer Description | Septic Tank |
| Parking Description | 2 Spaces, Parking Garage, Slab / Strip |
| Pet Restrictions | Restrictions Or Possible Restrictions |
Property parameters
| Bedrooms Number | 4 |
| Full Baths Number | 2 |
| Half Baths Number | 1 |
| Balcony Includes | 1 |
| Living Area | 2341 |
| Lot Size | 22432 |
| Zoning Information | 2200 |
| Year Built | 2002 |
| Type of Property | Single Family Residence |
| Style | Single Family-Annual, House |
| Building Name | REDLAND ESTATES |
| Development Name | REDLAND ESTATES |
| Construction Type | Concrete Block Construction,CBS Construction |
| Stories Number | 1 |
| Garage Spaces Number | 2 |
| Listed with | The Keyes Company |
