1356 PELICAN CT, Homestead
$2,650 USD 3 2
Pictures
Map
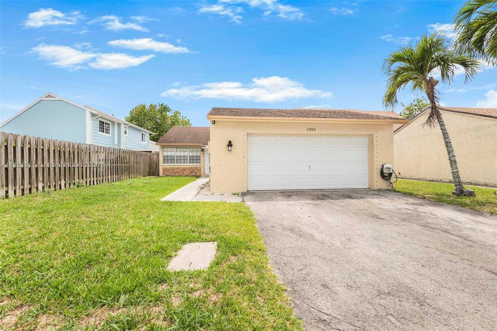

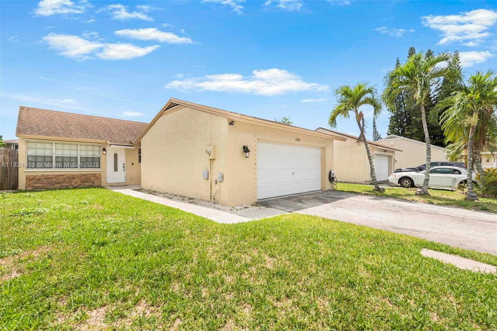
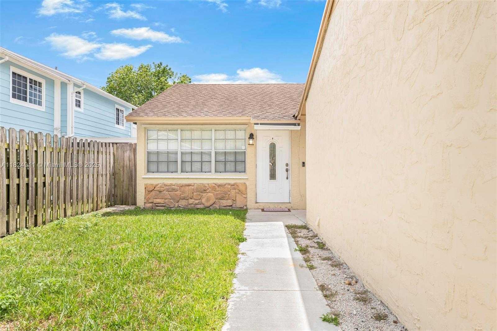
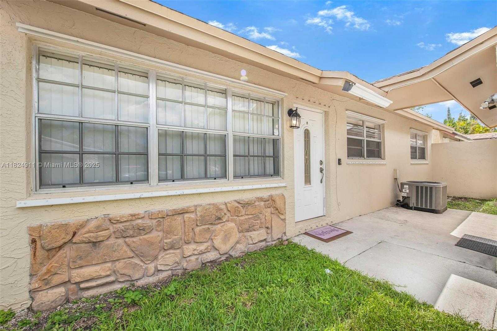
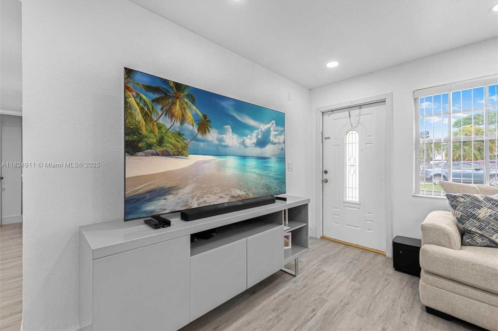
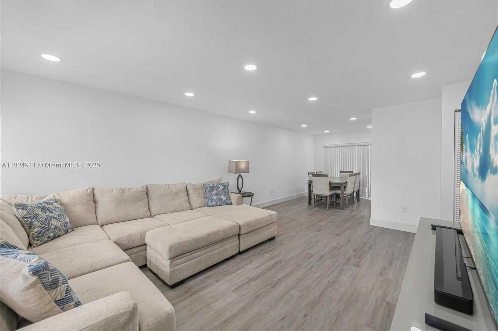
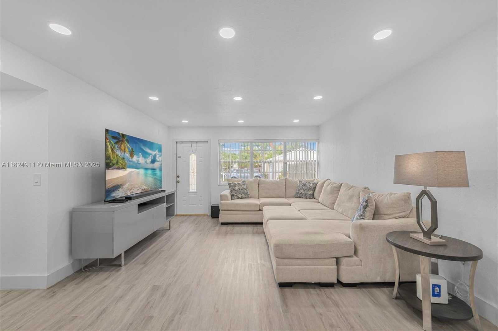
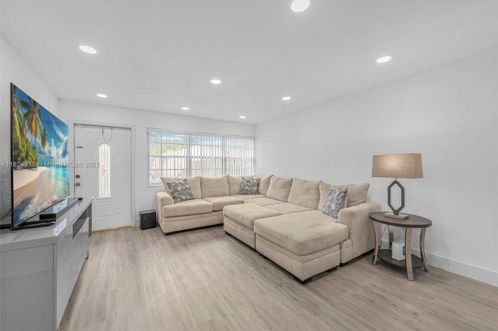
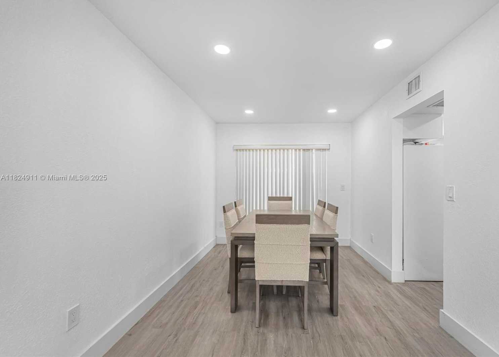
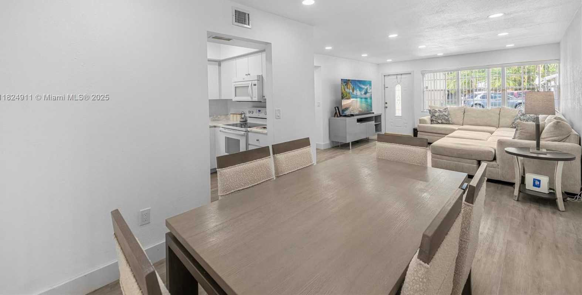
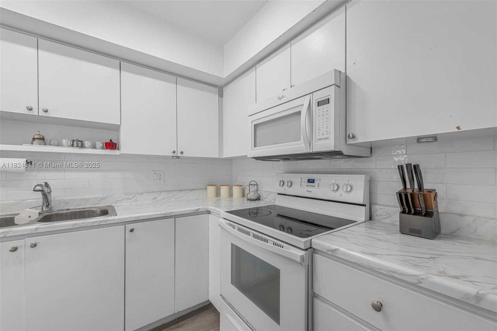
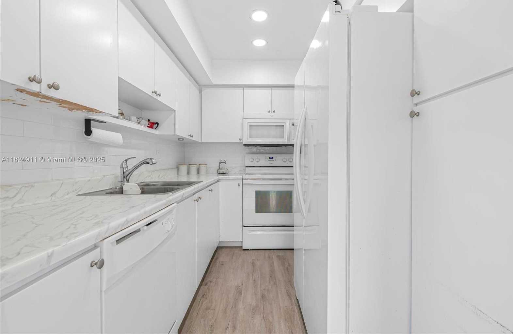
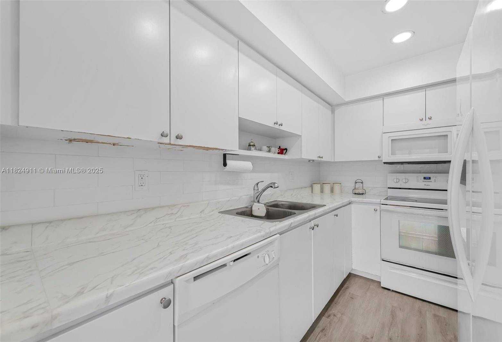
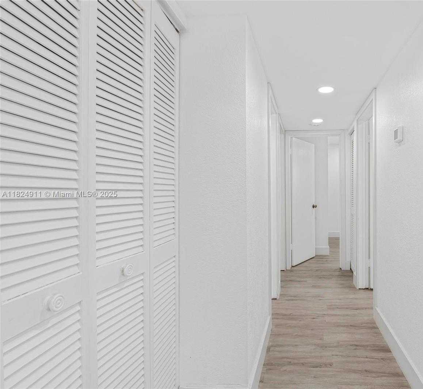
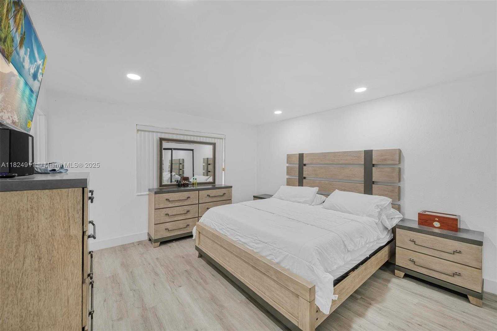
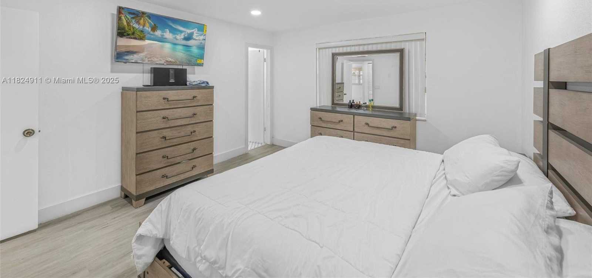
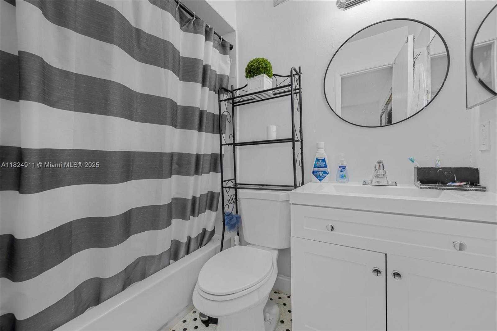
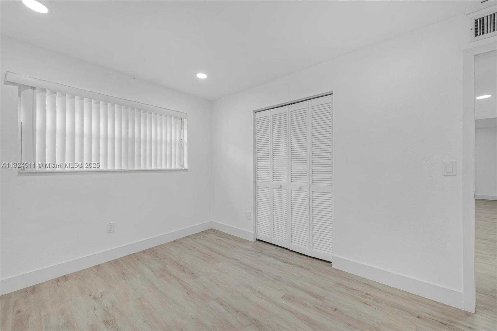
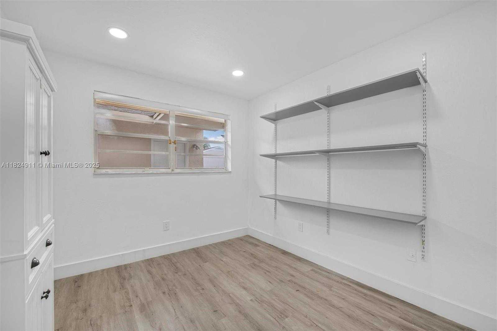
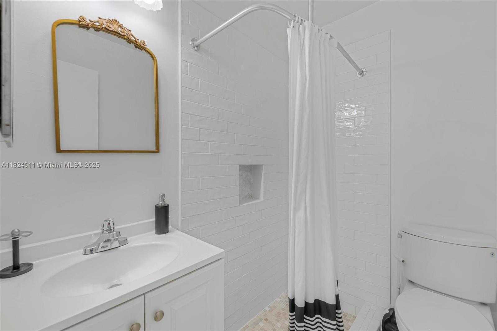
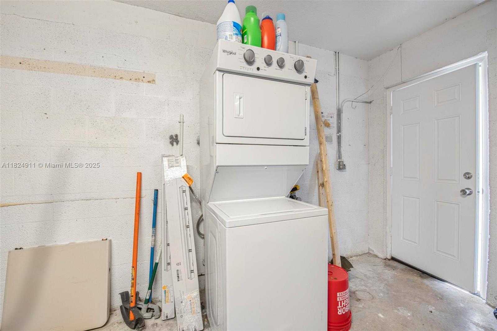
Contact us
Schedule Tour
| Address | 1356 PELICAN CT, Homestead |
| Building Name | AUDUBON CLUSTER WEST |
| Type of Property | Single Family Residence |
| Property Style | Single Family-Annual, House |
| Price | $2,650 |
| Previous Price | $2,795 (25 days ago) |
| Property Status | Active |
| MLS Number | A11824911 |
| Bedrooms Number | 3 |
| Full Bathrooms Number | 2 |
| Living Area | 1110 |
| Lot Size | 3940 |
| Year Built | 1982 |
| Garage Spaces Number | 2 |
| Rent Period | Annually |
| Folio Number | 10-79-20-005-0300 |
| Zoning Information | 9300 |
| Days on Market | 109 |
Detailed Description: Welcome to this beautifully updated 3-bedroom, 2-bathrom home nestled on a cul-de-sac in a family oriented, quiet neighborhood. This charming residence is ideal for first time home buyers looking for their first home or someone looking to downsize. Features stylish laminate flooring throughout, sleek recessed lighting and other updates that make this home move-in ready! The open layout includes a bright living space, practical bathrooms and a contemporary kitchen designed for functionality. Kitchen gives access to the screened in, tiled porch area perfect for entertaining with friends / family. Large 2-car detached garage. Conveniently located near major expressways, shopping and dining. Very low HOA a plus! Comfort, convenience and value is what you get. Hurry won’t last!
Internet
Pets Allowed
Property added to favorites
Loan
Mortgage
Expert
Hide
Address Information
| State | Florida |
| City | Homestead |
| County | Miami-Dade County |
| Zip Code | 33035 |
| Address | 1356 PELICAN CT |
| Section | 20 |
| Zip Code (4 Digits) | 1031 |
Financial Information
| Price | $2,650 |
| Price per Foot | $0 |
| Previous Price | $2,795 |
| Folio Number | 10-79-20-005-0300 |
| Rent Period | Annually |
Full Descriptions
| Detailed Description | Welcome to this beautifully updated 3-bedroom, 2-bathrom home nestled on a cul-de-sac in a family oriented, quiet neighborhood. This charming residence is ideal for first time home buyers looking for their first home or someone looking to downsize. Features stylish laminate flooring throughout, sleek recessed lighting and other updates that make this home move-in ready! The open layout includes a bright living space, practical bathrooms and a contemporary kitchen designed for functionality. Kitchen gives access to the screened in, tiled porch area perfect for entertaining with friends / family. Large 2-car detached garage. Conveniently located near major expressways, shopping and dining. Very low HOA a plus! Comfort, convenience and value is what you get. Hurry won’t last! |
| Property View | Garden |
| Design Description | First Floor Entry |
| Roof Description | Shingle |
| Interior Features | First Floor Entry, Other, Pantry |
| Exterior Features | Lighting |
| Furnished Information | Unfurnished |
| Equipment Appliances | Dishwasher, Disposal, Dryer, Microwave, Electric Range, Refrigerator, Washer |
| Cooling Description | Central Air |
| Heating Description | Central |
| Water Description | Other |
| Parking Description | 2 Spaces, Additional Spaces Available, Guest |
| Pet Restrictions | No |
Property parameters
| Bedrooms Number | 3 |
| Full Baths Number | 2 |
| Living Area | 1110 |
| Lot Size | 3940 |
| Zoning Information | 9300 |
| Year Built | 1982 |
| Type of Property | Single Family Residence |
| Style | Single Family-Annual, House |
| Building Name | AUDUBON CLUSTER WEST |
| Development Name | AUDUBON CLUSTER WEST,Audubon Cluster |
| Construction Type | Concrete Block Construction,CBS Construction |
| Garage Spaces Number | 2 |
| Listed with | Realty World Executive Homes |
