2912 SE 23RD AVE #2919, Homestead
$4,600 USD 5 3.5
Pictures
Map
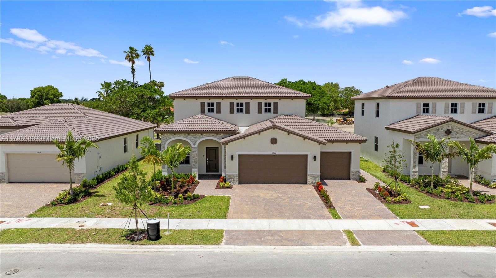

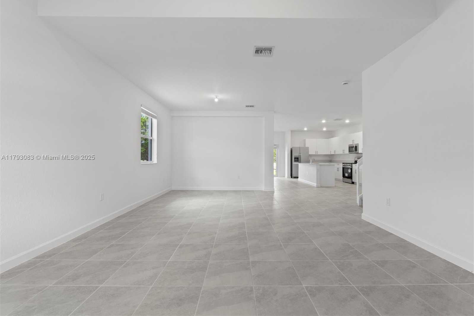
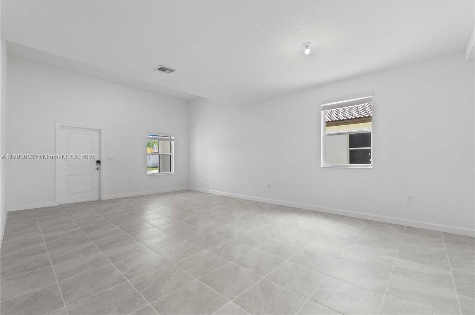
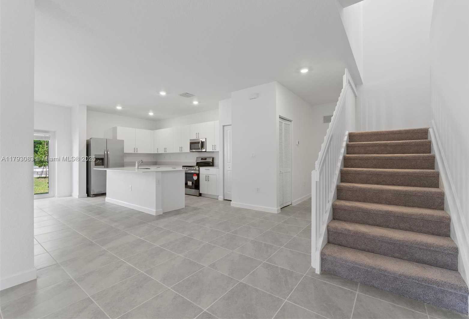
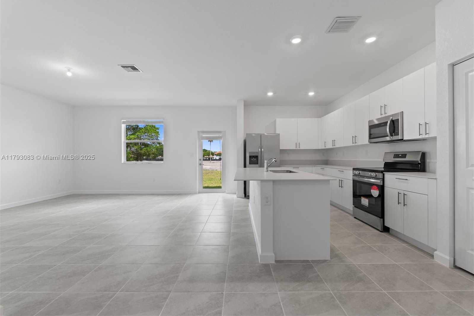
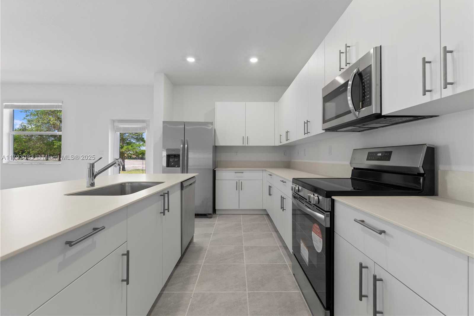
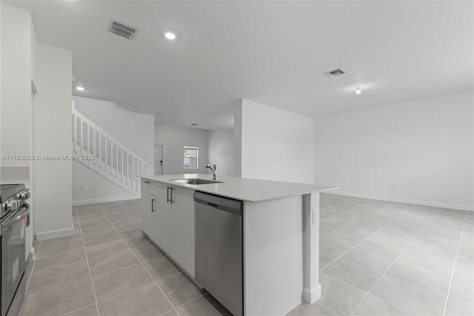
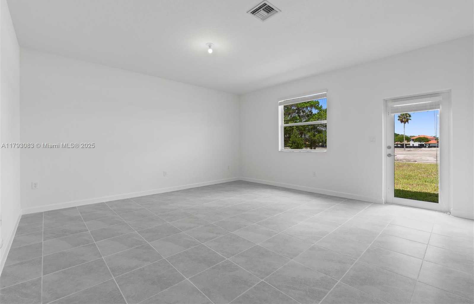
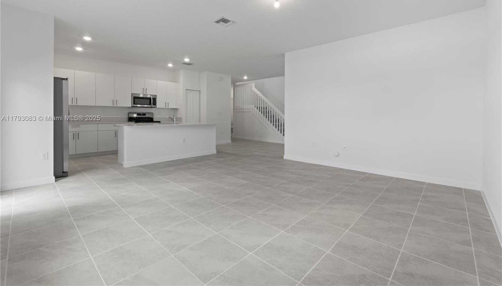
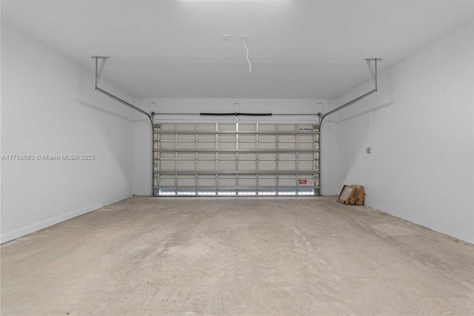
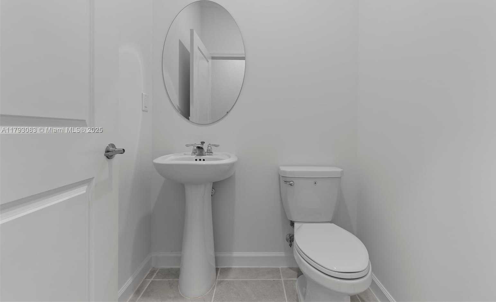
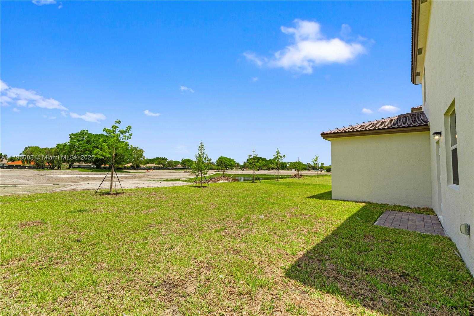
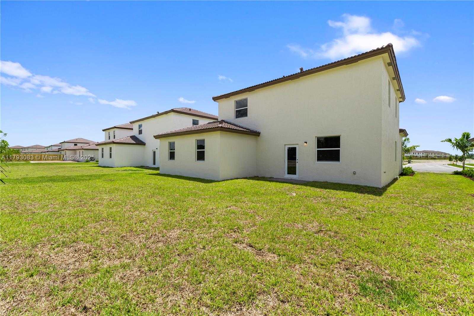
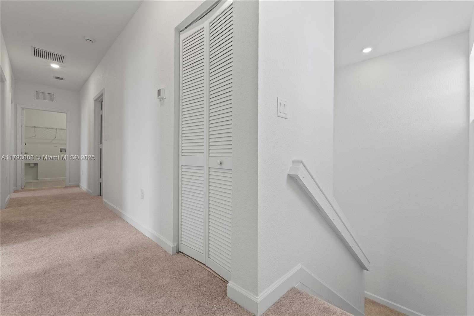
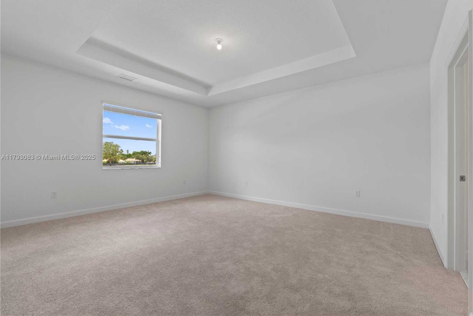
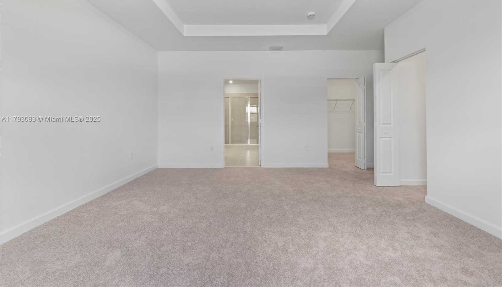
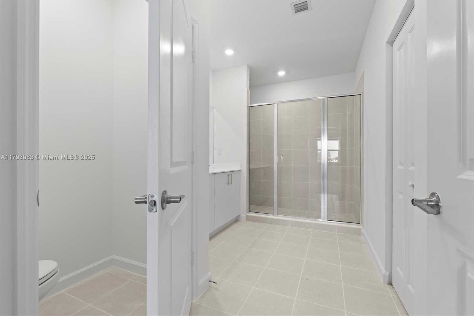
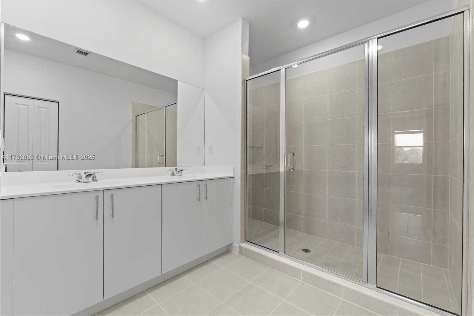
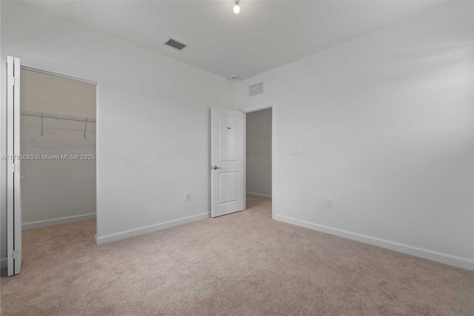
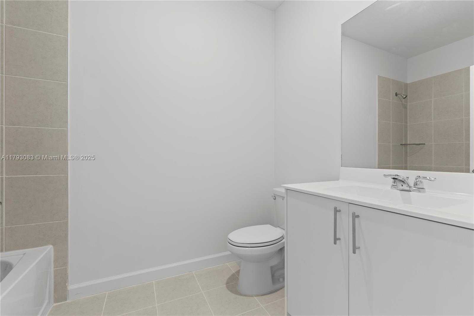
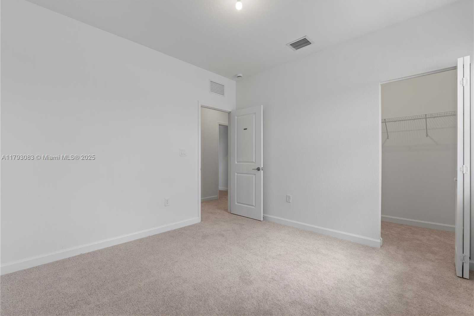
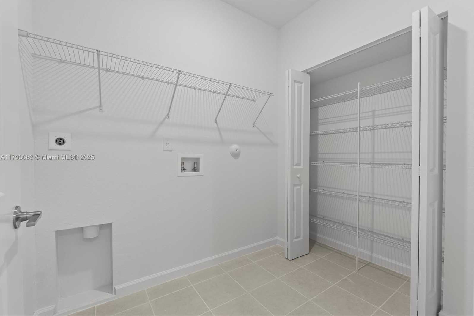
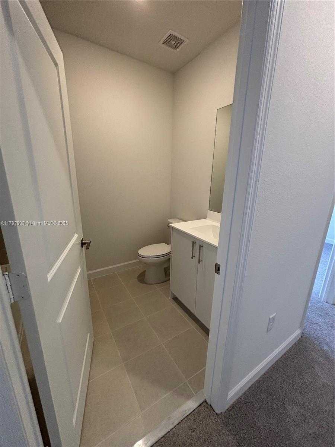
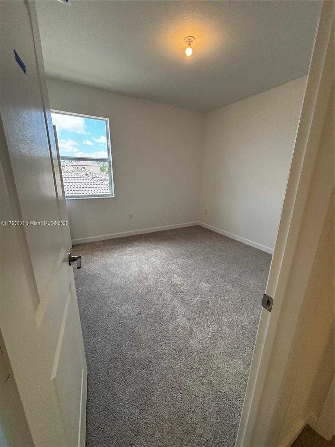
Contact us
Schedule Tour
| Address | 2912 SE 23RD AVE #2919, Homestead |
| Building Name | Altamira |
| Type of Property | Single Family Residence |
| Property Style | Single Family-Annual, House |
| Price | $4,600 |
| Previous Price | $4,700 (5 days ago) |
| Property Status | Active |
| MLS Number | A11793083 |
| Bedrooms Number | 5 |
| Full Bathrooms Number | 3 |
| Half Bathrooms Number | 1 |
| Living Area | 3200 |
| Garage Spaces Number | 3 |
| Rent Period | Monthly |
| Days on Market | 152 |
Detailed Description: Be the first to call this stunning residence home! Step into modern luxury with this brand-new 5-bedroom, 3.5-bath single-family home located in Homestead. Attached 3-car garage. Perfect for families seeking comfort and style, you’ll find an open-concept living area filled with natural light, sleek tile flooring, high ceilings, and a chef-inspired kitchen featuring premium appliances, quartz countertops, and contemporary cabinetry. Upstairs, bedrooms provide the perfect retreat, including a luxurious primary suite with a walk-in closet. This home also features a Next Gen unit with 2 bedrooms, a full bathroom, and its own private garage—ideal for multigenerational living or guests. *** The owner is already registered as a vendor with Section 8 ***
Internet
Pets Allowed
Property added to favorites
Loan
Mortgage
Expert
Hide
Address Information
| State | Florida |
| City | Homestead |
| County | Miami-Dade County |
| Zip Code | 33035 |
| Address | 2912 SE 23RD AVE |
| Section | 17 |
Financial Information
| Price | $4,600 |
| Price per Foot | $0 |
| Previous Price | $4,700 |
| Rent Period | Monthly |
Full Descriptions
| Detailed Description | Be the first to call this stunning residence home! Step into modern luxury with this brand-new 5-bedroom, 3.5-bath single-family home located in Homestead. Attached 3-car garage. Perfect for families seeking comfort and style, you’ll find an open-concept living area filled with natural light, sleek tile flooring, high ceilings, and a chef-inspired kitchen featuring premium appliances, quartz countertops, and contemporary cabinetry. Upstairs, bedrooms provide the perfect retreat, including a luxurious primary suite with a walk-in closet. This home also features a Next Gen unit with 2 bedrooms, a full bathroom, and its own private garage—ideal for multigenerational living or guests. *** The owner is already registered as a vendor with Section 8 *** |
| Design Description | First Floor Entry |
| Roof Description | Concrete |
| Floor Description | Carpet, Ceramic Floor |
| Interior Features | First Floor Entry, Vaulted Ceiling (s), Walk-In Closet (s) |
| Furnished Information | Unfurnished |
| Equipment Appliances | Dishwasher, Dryer, Microwave, Electric Range, Refrigerator, Washer |
| Amenities | Clubhouse |
| Cooling Description | Central Air |
| Heating Description | Central |
| Water Description | Municipal Water |
| Sewer Description | Sewer |
| Parking Description | 2 Spaces, Additional Spaces Available |
| Pet Restrictions | Yes |
Property parameters
| Bedrooms Number | 5 |
| Full Baths Number | 3 |
| Half Baths Number | 1 |
| Balcony Includes | 1 |
| Living Area | 3200 |
| Type of Property | Single Family Residence |
| Style | Single Family-Annual, House |
| Model Name | Voyage |
| Building Name | Altamira |
| Development Name | Altamira |
| Construction Type | Concrete Block Construction |
| Garage Spaces Number | 3 |
| Listed with | Realty One Group Evolution |
