282 NORTH WEST 41ST WAY, Deerfield Beach
$3,800 USD 3 2
Pictures
Map
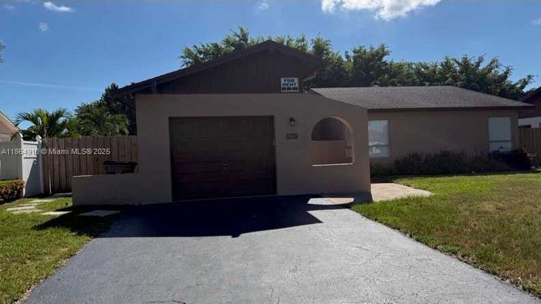

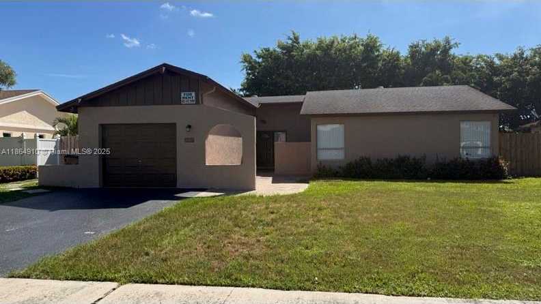
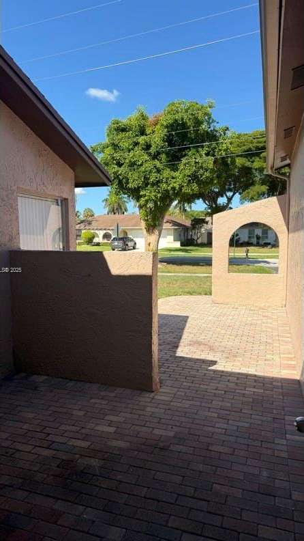
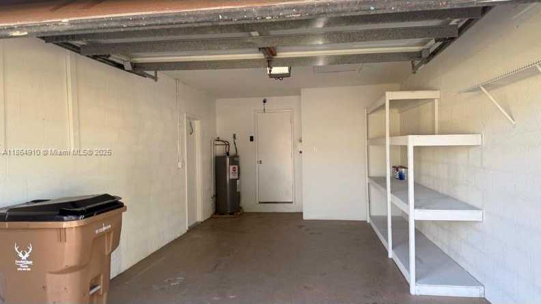
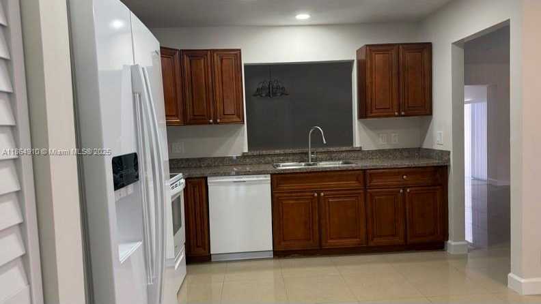
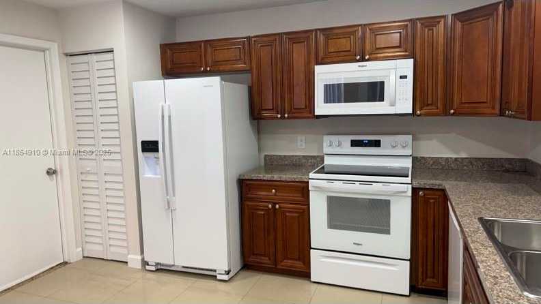
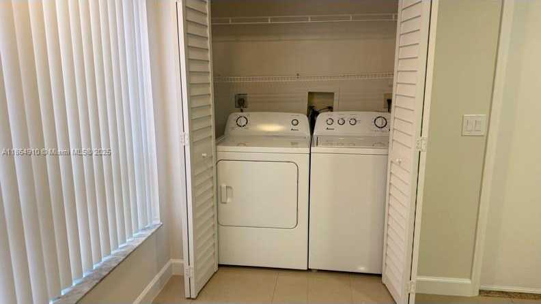
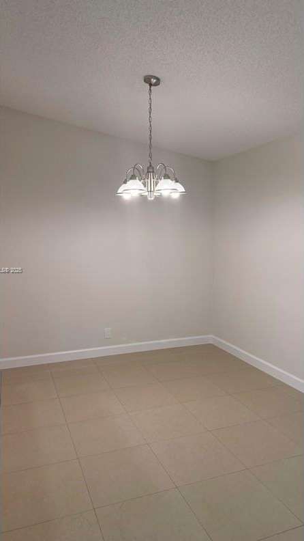
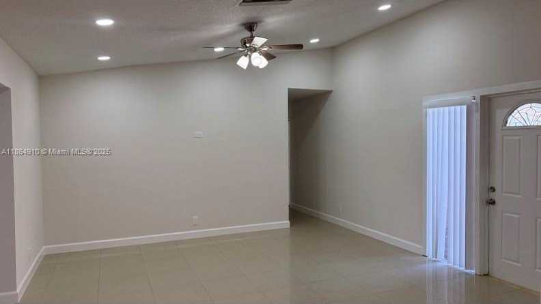
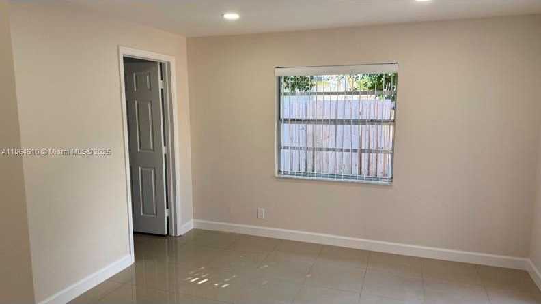
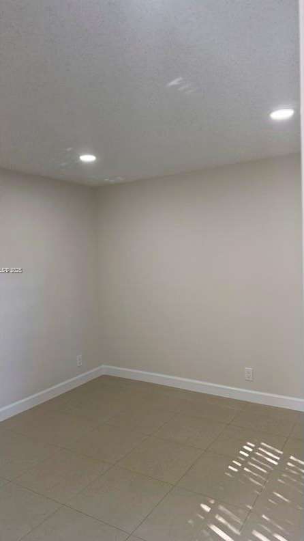
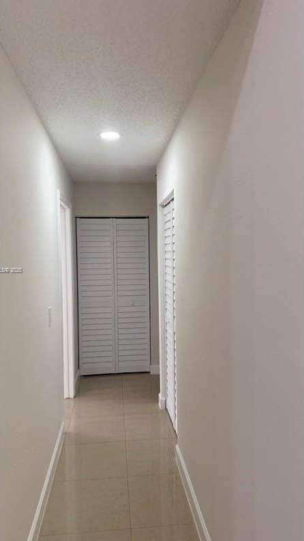
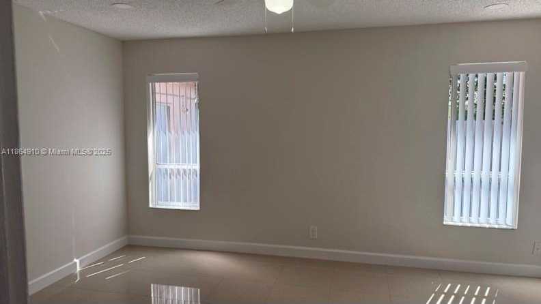
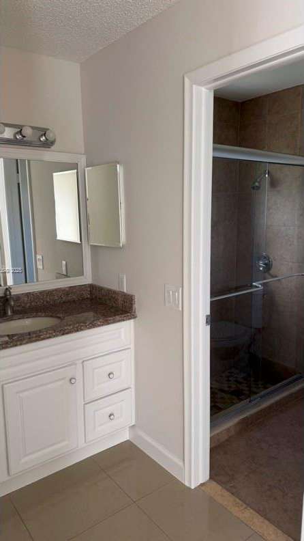
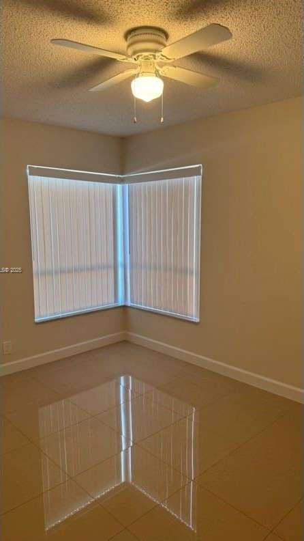
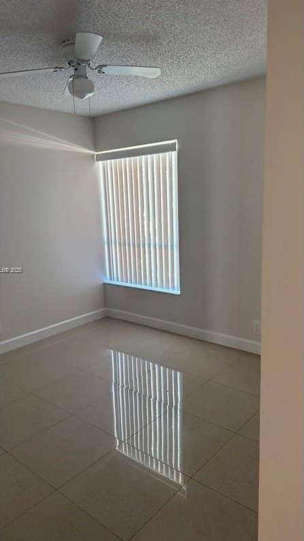
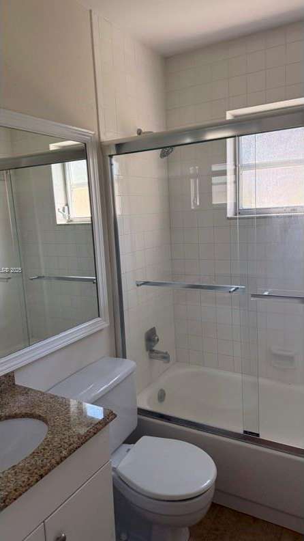
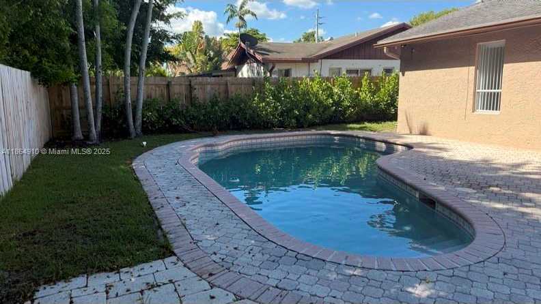
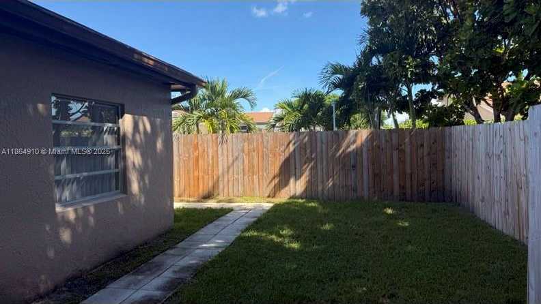
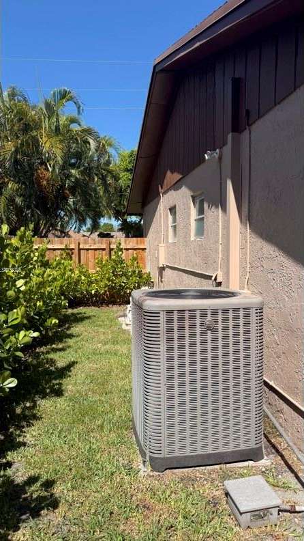
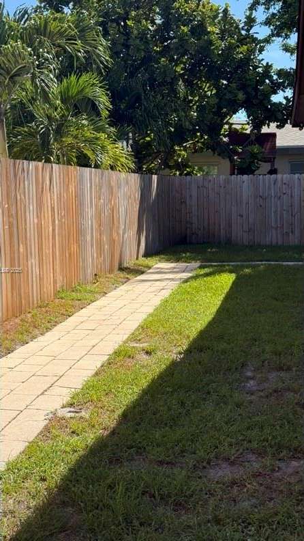
Contact us
Schedule Tour
| Address | 282 NORTH WEST 41ST WAY, Deerfield Beach |
| Building Name | VILLAGES OF HILLSBORO SEC |
| Type of Property | Single Family Residence |
| Property Style | Single Family-Annual, House |
| Price | $3,800 |
| Property Status | Active |
| MLS Number | A11864910 |
| Bedrooms Number | 3 |
| Full Bathrooms Number | 2 |
| Living Area | 1636 |
| Lot Size | 7483 |
| Year Built | 1980 |
| Garage Spaces Number | 1 |
| Rent Period | Monthly |
| Folio Number | 474233020400 |
| Zoning Information | RS-5 |
| Days on Market | 34 |
Detailed Description: Very spacious single family pool home with 3 bedrooms, 2 baths, 1 car garage, 1 office, 1 den, fully fenced, tile flooring throughout, all new appliances, freshly painted interior, new baseboards, new high hat lights, new ceiling fans, new closet doors, all new blinds, ready to move-in. The rent amount includes the pool maintenance and also, the landscaping service. Annual lease only, no short term lease, one family only, no sub-leasing the rooms. For showings please call the listing agent not the listing office.
Internet
Pets Allowed
Pool
Property added to favorites
Loan
Mortgage
Expert
Hide
Address Information
| State | Florida |
| City | Deerfield Beach |
| County | Broward County |
| Zip Code | 33442 |
| Address | 282 NORTH WEST 41ST WAY |
| Section | 33 |
| Zip Code (4 Digits) | 8052 |
Financial Information
| Price | $3,800 |
| Price per Foot | $0 |
| Folio Number | 474233020400 |
| Rent Period | Monthly |
Full Descriptions
| Detailed Description | Very spacious single family pool home with 3 bedrooms, 2 baths, 1 car garage, 1 office, 1 den, fully fenced, tile flooring throughout, all new appliances, freshly painted interior, new baseboards, new high hat lights, new ceiling fans, new closet doors, all new blinds, ready to move-in. The rent amount includes the pool maintenance and also, the landscaping service. Annual lease only, no short term lease, one family only, no sub-leasing the rooms. For showings please call the listing agent not the listing office. |
| How to Reach | Google Maps |
| Roof Description | Shingle |
| Floor Description | Ceramic Floor, Tile |
| Interior Features | Den / Library / Office |
| Furnished Information | Unfurnished |
| Equipment Appliances | Electric Water Heater, Dishwasher, Disposal, Dryer, Ice Maker, Microwave, Electric Range, Refrigerator, Washer |
| Pool Description | In Ground, Private |
| Cooling Description | Central Air |
| Heating Description | Central |
| Water Description | Municipal Water |
| Sewer Description | Sewer |
| Parking Description | Additional Spaces Available |
| Pet Restrictions | Restrictions Or Possible Restrictions |
Property parameters
| Bedrooms Number | 3 |
| Full Baths Number | 2 |
| Living Area | 1636 |
| Lot Size | 7483 |
| Zoning Information | RS-5 |
| Year Built | 1980 |
| Type of Property | Single Family Residence |
| Style | Single Family-Annual, House |
| Building Name | VILLAGES OF HILLSBORO SEC |
| Development Name | VILLAGES OF HILLSBORO SEC,Gates of Hillsboro |
| Stories Number | 1 |
| Street Direction | North West |
| Garage Spaces Number | 1 |
| Listed with | United Realty Group, Inc |
