4421 SOUTH WEST 73RD TER, Davie
$3,000 USD 3 2
Pictures
Map
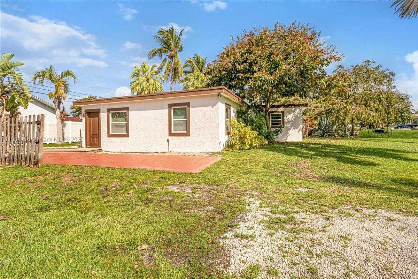

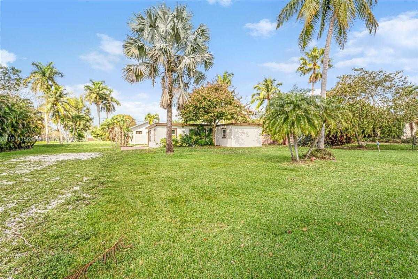
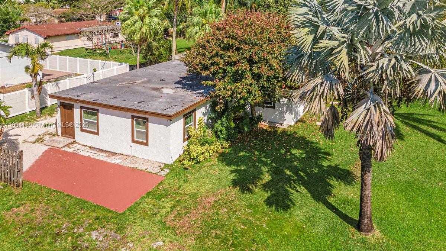
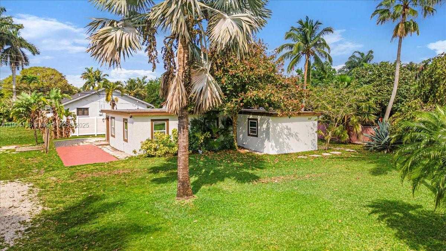
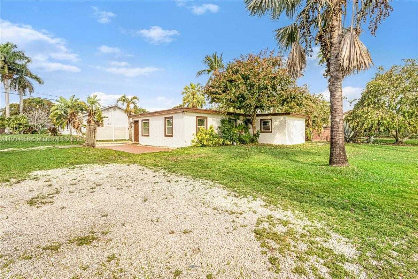
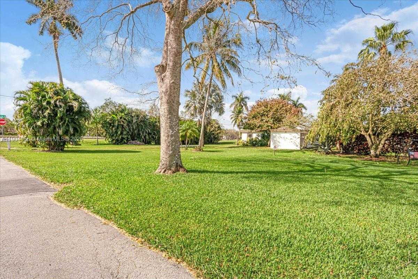
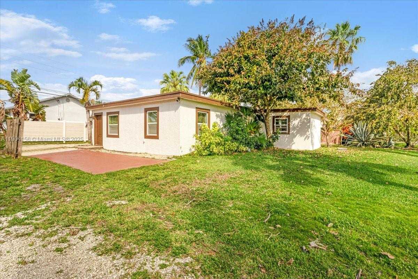
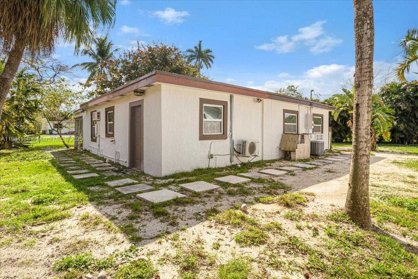
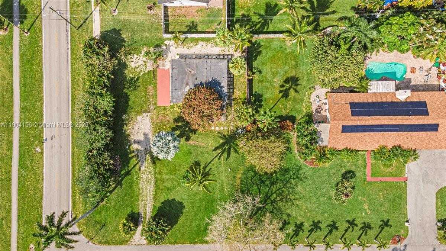
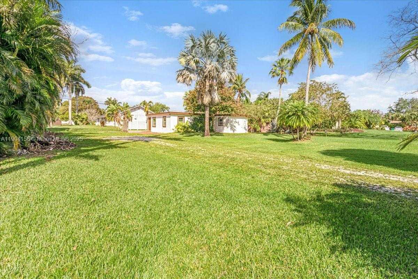
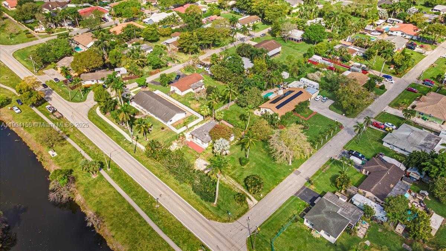
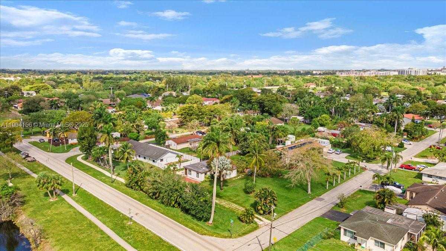
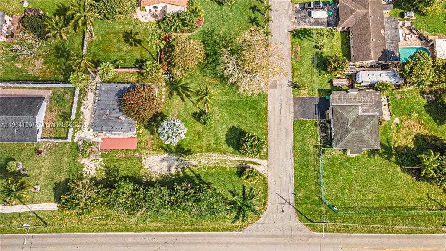
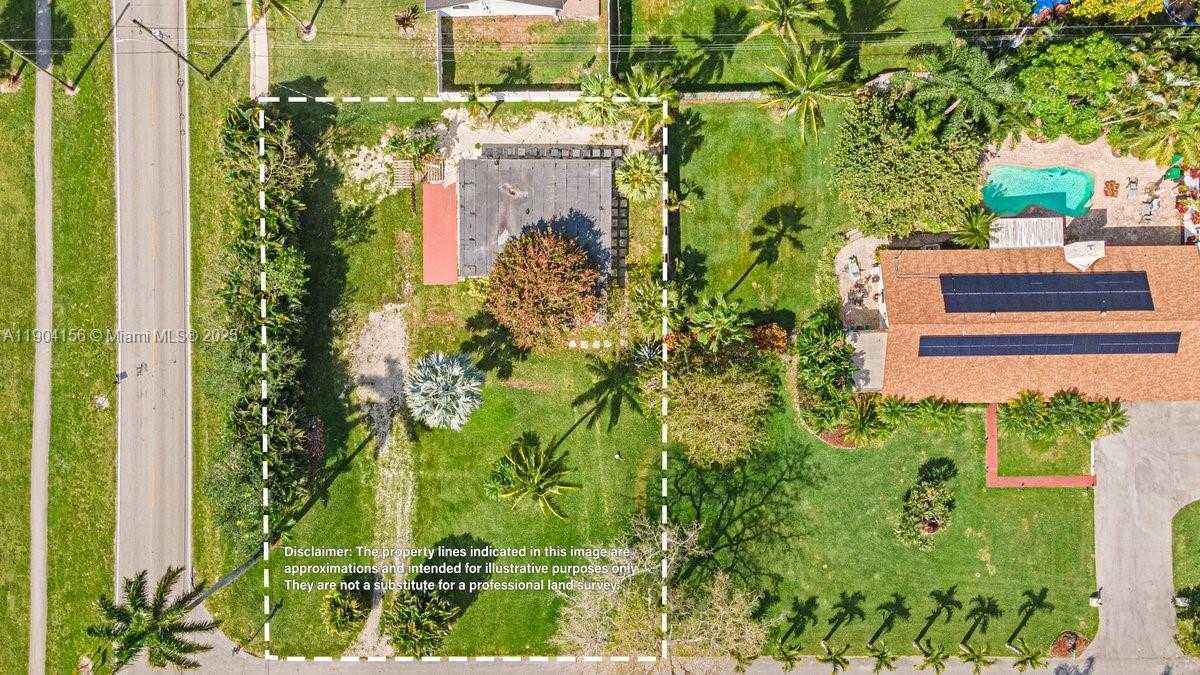
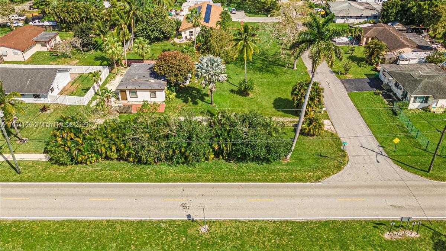
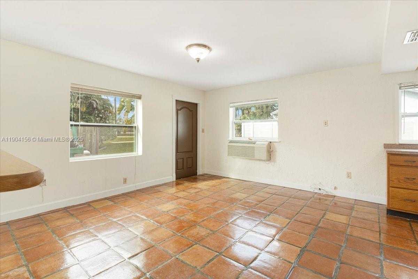
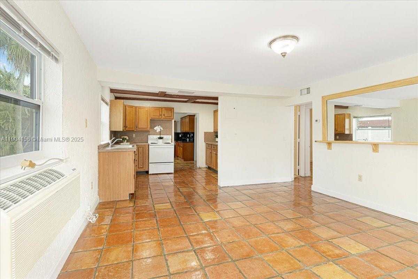
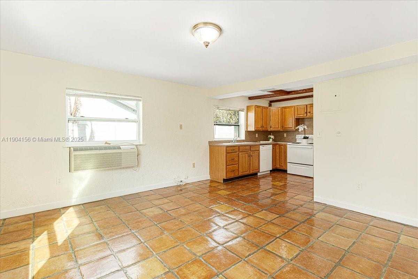
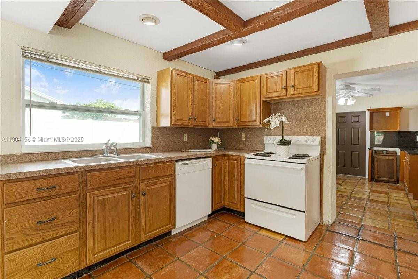
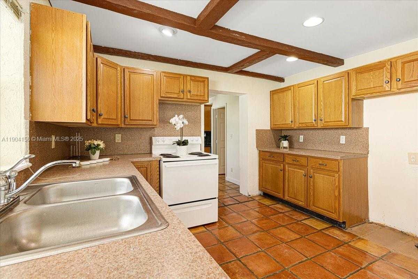
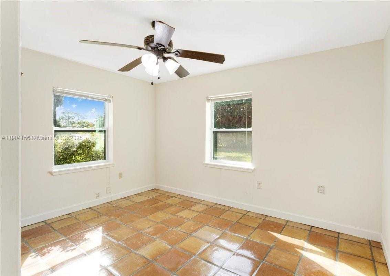
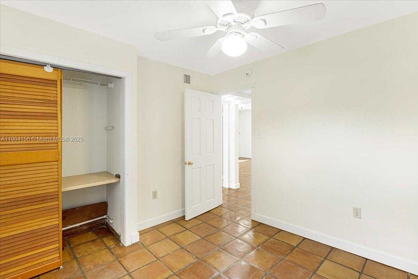
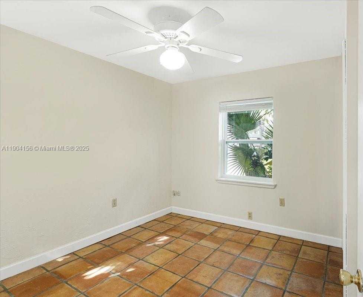
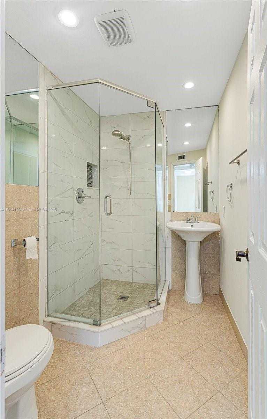
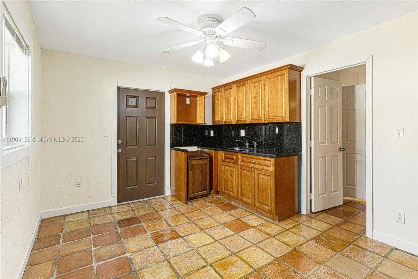
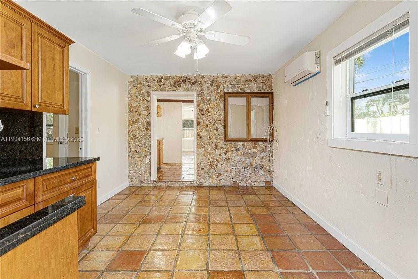
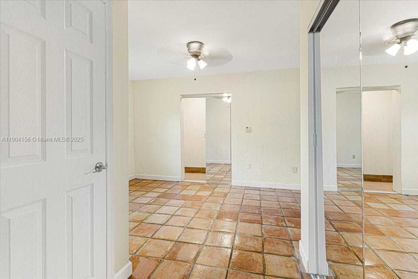
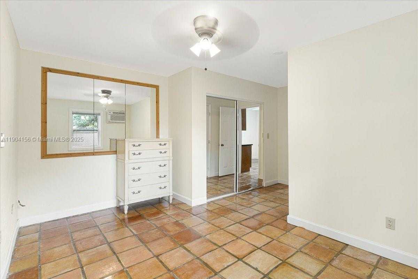
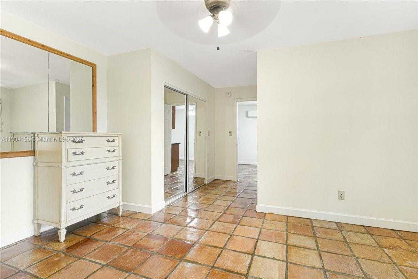
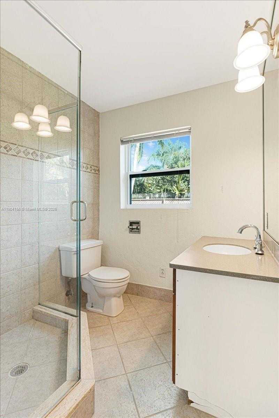
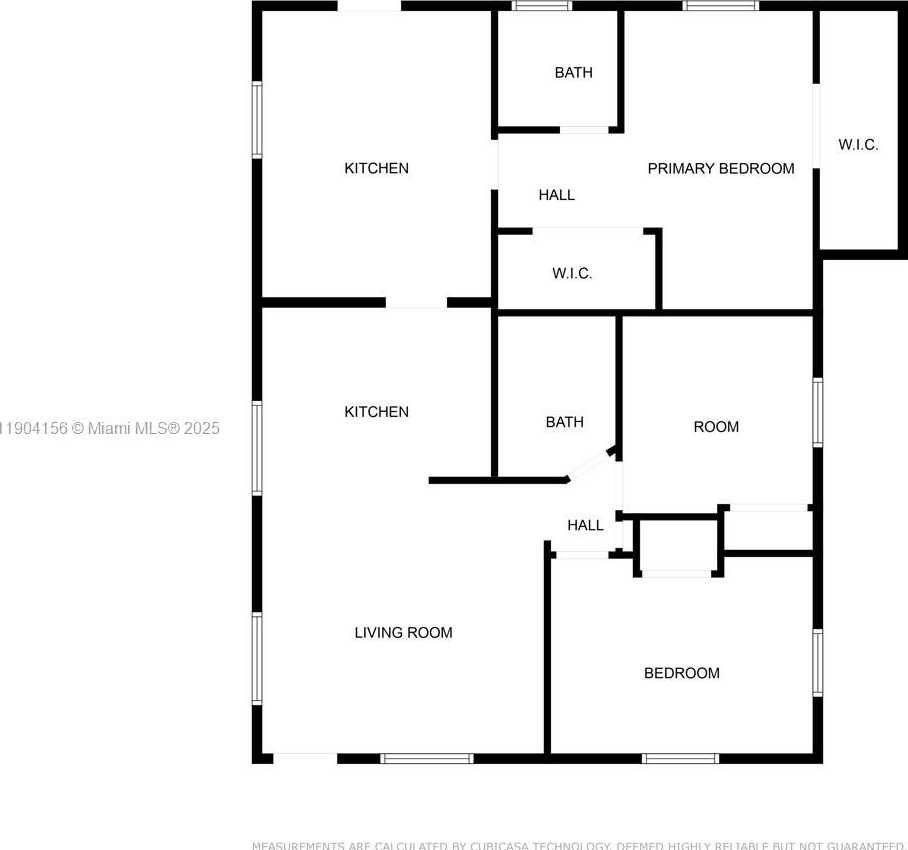
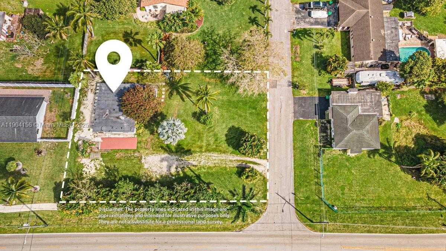
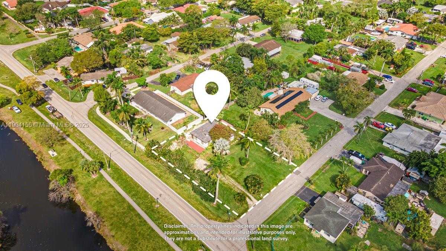
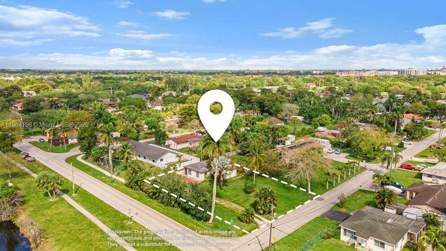
Contact us
Schedule Tour
| Address | 4421 SOUTH WEST 73RD TER, Davie |
| Building Name | EVERGLADE LAND SALES CO |
| Type of Property | Single Family Residence |
| Property Style | Single Family-Annual, House |
| Price | $3,000 |
| Property Status | Active |
| MLS Number | A11904156 |
| Bedrooms Number | 3 |
| Full Bathrooms Number | 2 |
| Living Area | 1410 |
| Lot Size | 19790 |
| Year Built | 1959 |
| Rent Period | Monthly |
| Folio Number | 504127020270 |
| Zoning Information | R-3 |
| Days on Market | 4 |
Detailed Description: Welcome to this charming 3-bed, 2-bath home designed for versatile living arrangements and comfort. This property features a unique split floor Plan, the main living area boasts 2-bedrooms and a shared bathroom, offering a cozy and functional space for everyday living. The Main Bedroom-Suite, featuring a separate private sitting area with a wet bar, creating a cozy retreat. Main Bedroom is spacious w / ample closet space and walk in closets, and a private bathroom. Additionally a dedicated laundry room on the side of the house. Property has impact window and doors. An oversize corner lot perfect for entertaining and plenty of parking.
Internet
Pets Allowed
Property added to favorites
Loan
Mortgage
Expert
Hide
Address Information
| State | Florida |
| City | Davie |
| County | Broward County |
| Zip Code | 33314 |
| Address | 4421 SOUTH WEST 73RD TER |
| Section | 27 |
| Zip Code (4 Digits) | 3032 |
Financial Information
| Price | $3,000 |
| Price per Foot | $0 |
| Folio Number | 504127020270 |
| Rent Period | Monthly |
Full Descriptions
| Detailed Description | Welcome to this charming 3-bed, 2-bath home designed for versatile living arrangements and comfort. This property features a unique split floor Plan, the main living area boasts 2-bedrooms and a shared bathroom, offering a cozy and functional space for everyday living. The Main Bedroom-Suite, featuring a separate private sitting area with a wet bar, creating a cozy retreat. Main Bedroom is spacious w / ample closet space and walk in closets, and a private bathroom. Additionally a dedicated laundry room on the side of the house. Property has impact window and doors. An oversize corner lot perfect for entertaining and plenty of parking. |
| Property View | Garden |
| Roof Description | Composition Roll |
| Floor Description | Clay |
| Interior Features | First Floor Entry, Family Room, Storage, Utility Room / Laundry |
| Furnished Information | Unfurnished |
| Equipment Appliances | Electric Water Heater, Dishwasher, Dryer, Electric Range, Refrigerator, Washer |
| Cooling Description | Ceiling Fan (s), Central Air, Wall / Window Unit (s) |
| Heating Description | Central, Window / Wall |
| Water Description | Municipal Water |
| Sewer Description | Septic Tank |
| Parking Description | 2 Spaces, Additional Spaces Available |
| Pet Restrictions | Restrictions Or Possible Restrictions |
Property parameters
| Bedrooms Number | 3 |
| Full Baths Number | 2 |
| Living Area | 1410 |
| Lot Size | 19790 |
| Zoning Information | R-3 |
| Year Built | 1959 |
| Type of Property | Single Family Residence |
| Style | Single Family-Annual, House |
| Building Name | EVERGLADE LAND SALES CO |
| Development Name | EVERGLADE LAND SALES CO |
| Construction Type | CBS Construction |
| Stories Number | 1 |
| Street Direction | South West |
| Listed with | Guardian Real Estate Co. |
