12347 SOUTH WEST 43RD CT, Davie
$8,200 USD 5 4.5
Pictures
Map
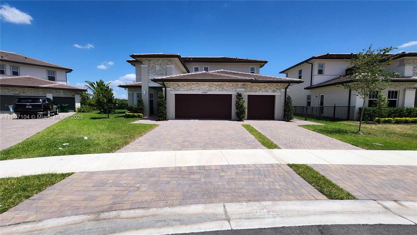

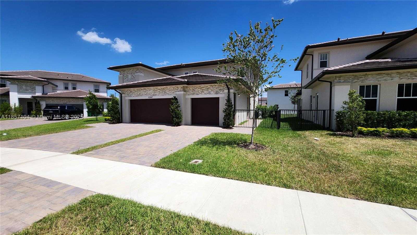
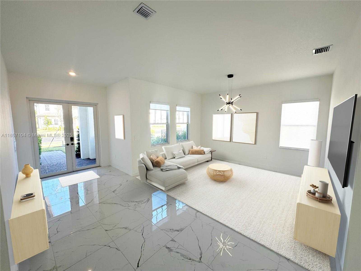
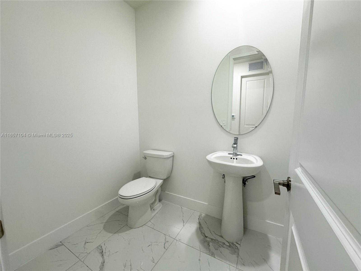
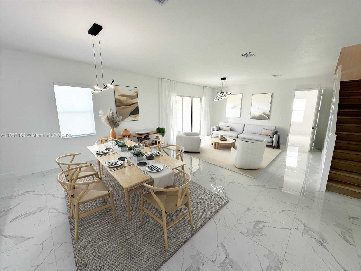
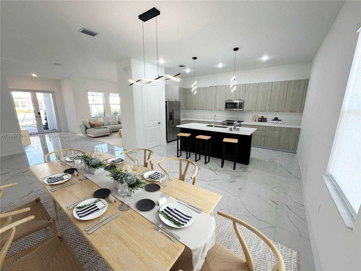
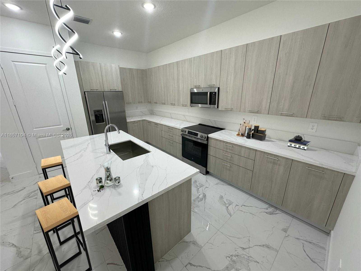
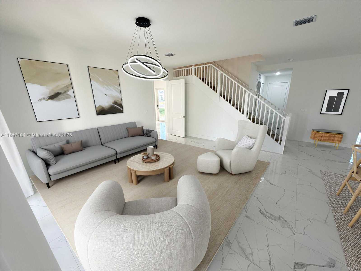
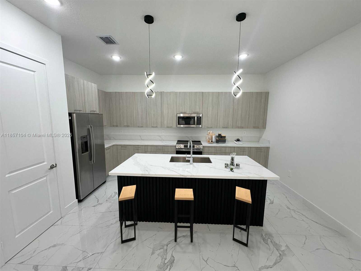
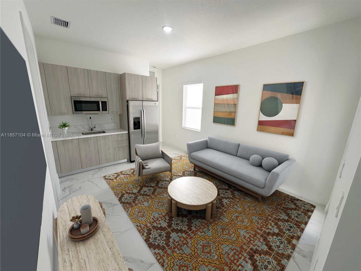
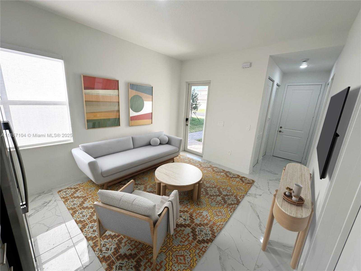
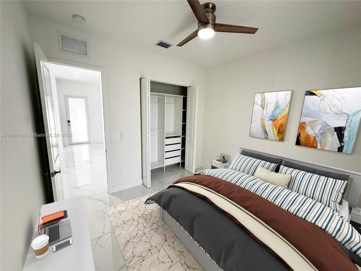
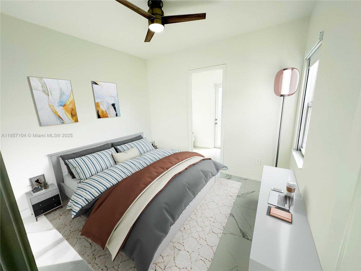
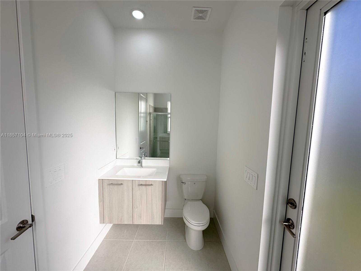
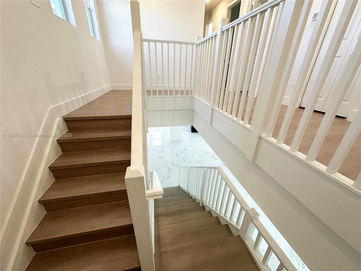
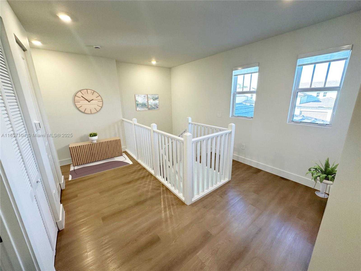
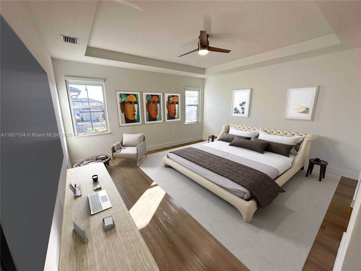
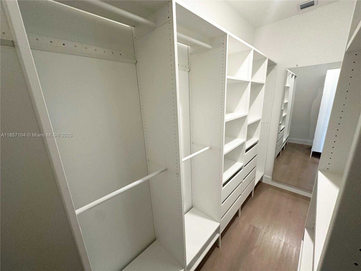
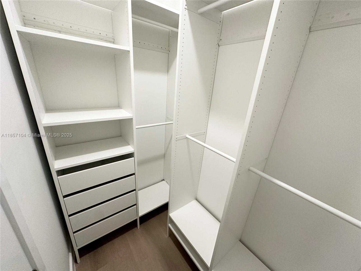
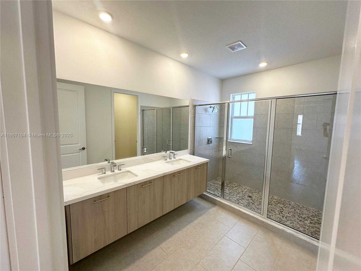
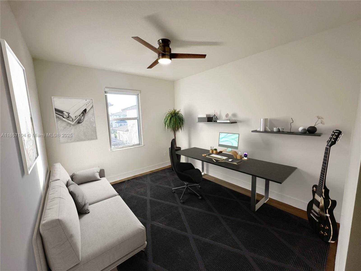
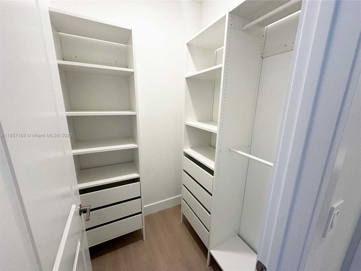
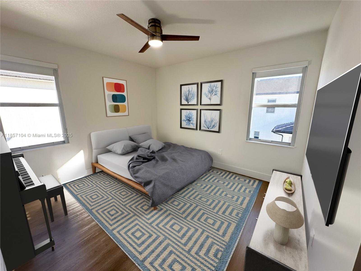
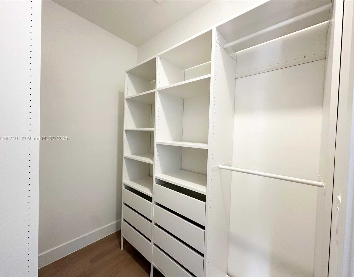
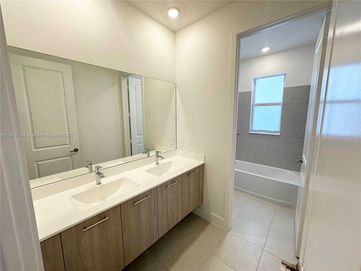
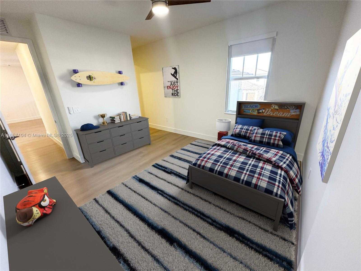
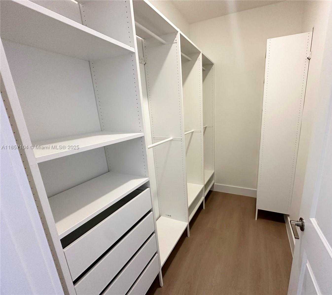
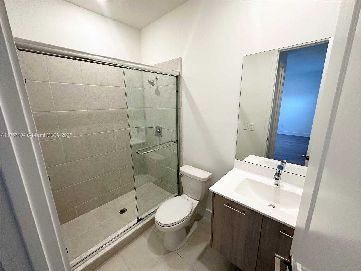
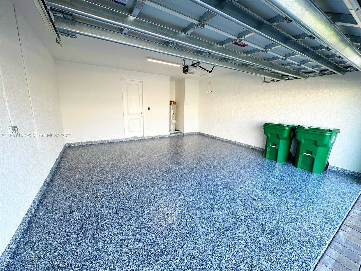
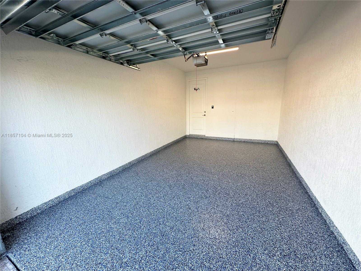
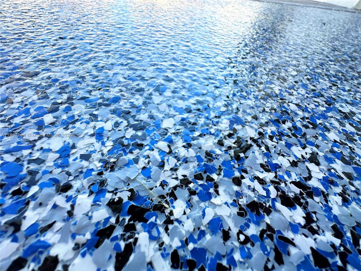
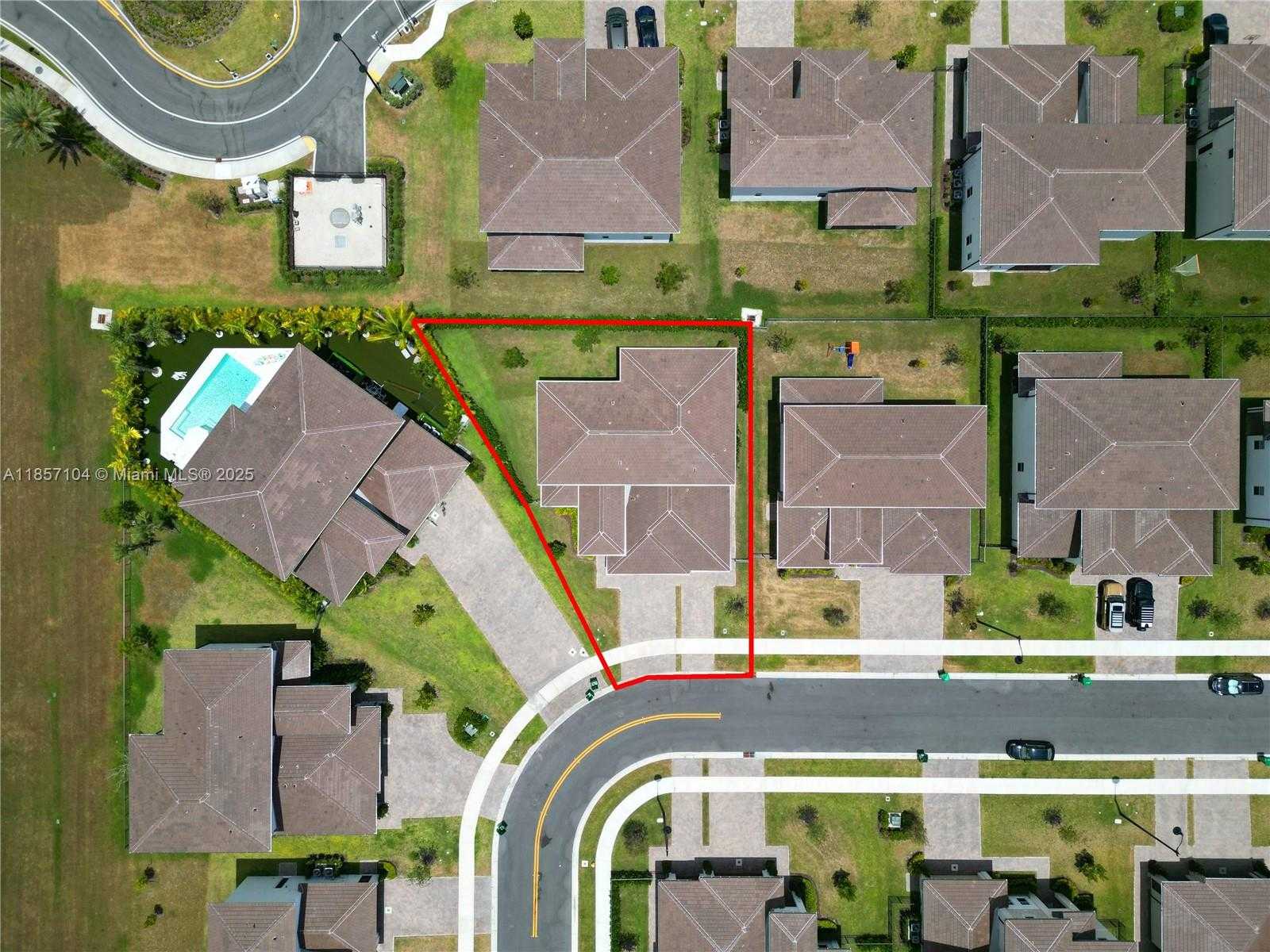
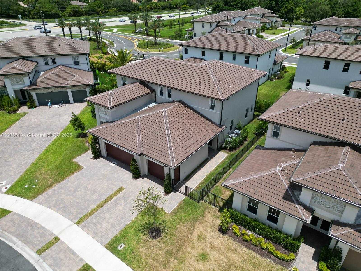
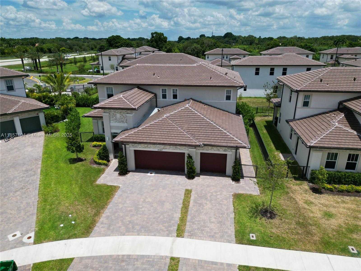
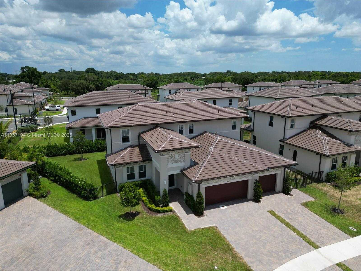
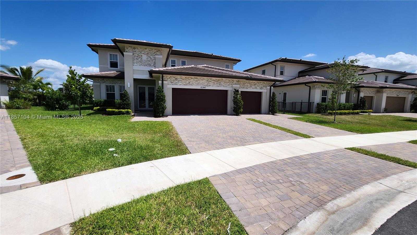
Contact us
Schedule Tour
| Address | 12347 SOUTH WEST 43RD CT, Davie |
| Building Name | Crescent Ridge |
| Type of Property | Single Family Residence |
| Property Style | Single Family-Annual, House |
| Price | $8,200 |
| Previous Price | $8,300 (17 days ago) |
| Property Status | Active |
| MLS Number | A11857104 |
| Bedrooms Number | 5 |
| Full Bathrooms Number | 4 |
| Half Bathrooms Number | 1 |
| Living Area | 3888 |
| Lot Size | 8442 |
| Year Built | 2024 |
| Garage Spaces Number | 3 |
| Rent Period | Monthly |
| Folio Number | 504025130370 |
| Days on Market | 46 |
Detailed Description: Step into this stunning 2024 home featuring 5 bedrooms and 4.5 bathrooms, located in the gated Crescent Ridge community. Includes a Next Gen suite (aka in-laws suite), perfect for hosting guests or providing private space for family. Positioned between Flamingo and Griffin Road with easy access to I-75, this home is as convenient as it is elegant. Polished marble flooring elevates the first level, while the stairs and second floor are finished with a very nice laminated flooring. The kitchen has gorgeous finishes and a spacious island. The garage has a very clean epoxy flooring. Close to parks, great schools, and shopping. Schedule your visit today!
Internet
Pets Allowed
Property added to favorites
Loan
Mortgage
Expert
Hide
Address Information
| State | Florida |
| City | Davie |
| County | Broward County |
| Zip Code | 33330 |
| Address | 12347 SOUTH WEST 43RD CT |
| Section | 25 |
| Zip Code (4 Digits) | 1389 |
Financial Information
| Price | $8,200 |
| Price per Foot | $0 |
| Previous Price | $8,300 |
| Folio Number | 504025130370 |
| Rent Period | Monthly |
Full Descriptions
| Detailed Description | Step into this stunning 2024 home featuring 5 bedrooms and 4.5 bathrooms, located in the gated Crescent Ridge community. Includes a Next Gen suite (aka in-laws suite), perfect for hosting guests or providing private space for family. Positioned between Flamingo and Griffin Road with easy access to I-75, this home is as convenient as it is elegant. Polished marble flooring elevates the first level, while the stairs and second floor are finished with a very nice laminated flooring. The kitchen has gorgeous finishes and a spacious island. The garage has a very clean epoxy flooring. Close to parks, great schools, and shopping. Schedule your visit today! |
| Furnished Information | Unfurnished |
| Pet Restrictions | Yes |
Property parameters
| Bedrooms Number | 5 |
| Full Baths Number | 4 |
| Half Baths Number | 1 |
| Living Area | 3888 |
| Lot Size | 8442 |
| Year Built | 2024 |
| Type of Property | Single Family Residence |
| Style | Single Family-Annual, House |
| Model Name | Scottsdale |
| Building Name | Crescent Ridge |
| Development Name | Crescent Ridge |
| Street Direction | South West |
| Garage Spaces Number | 3 |
| Listed with | Nizz Realty Inc |
