11151 MINNEAPOLIS DR, Cooper City
$5,200 USD 4 3
Pictures
Map
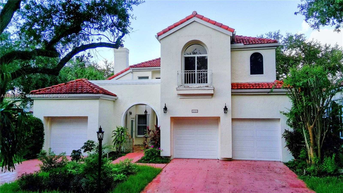

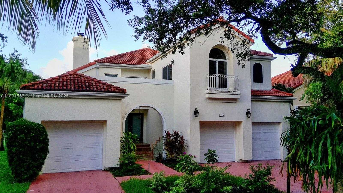
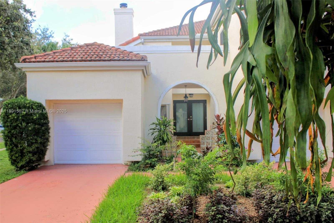
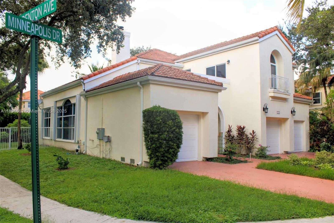
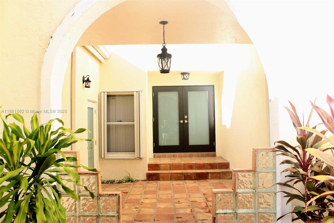
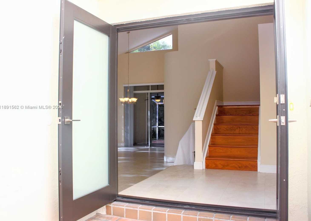
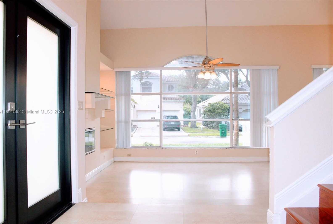
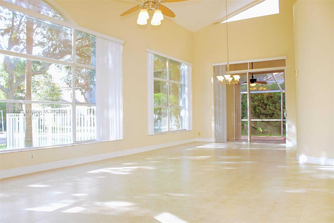
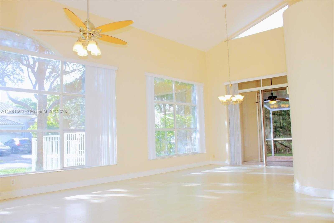
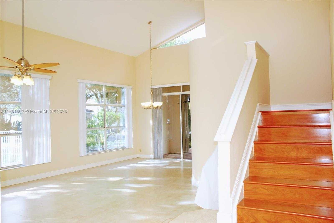
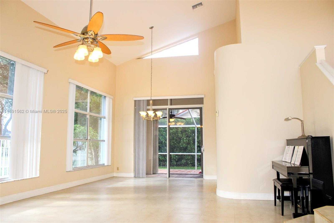
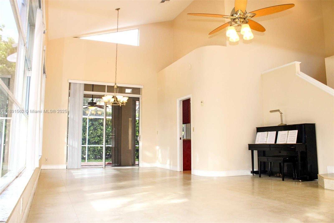
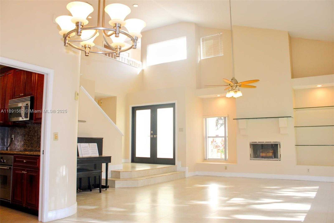
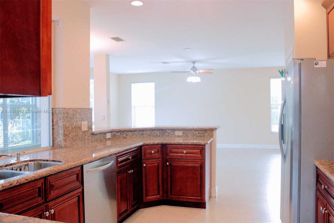
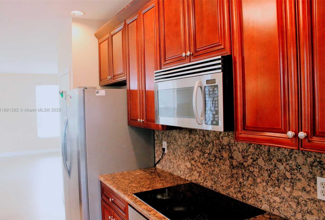
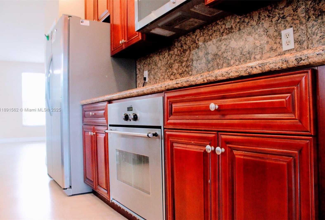
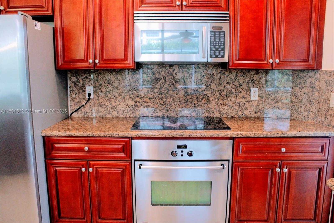
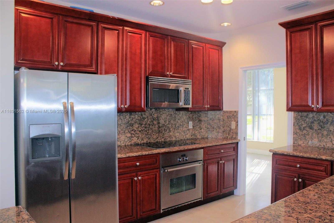
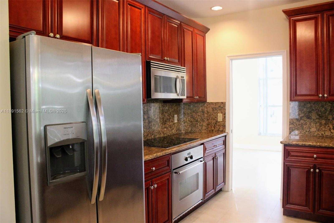
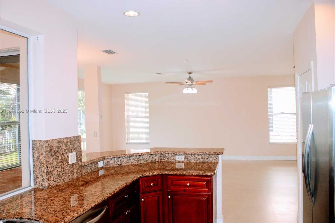
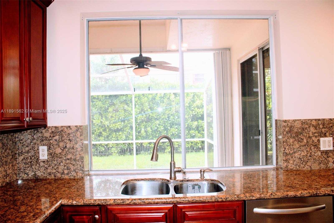
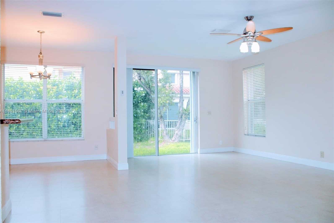
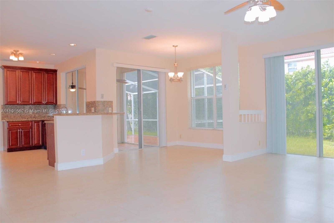
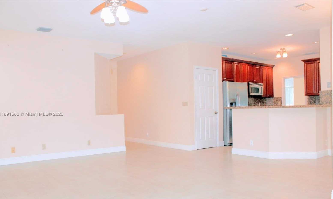
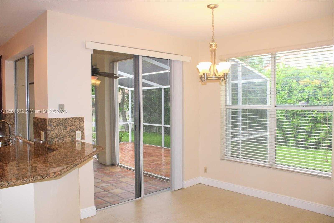
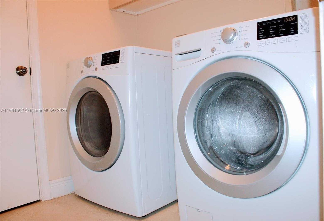
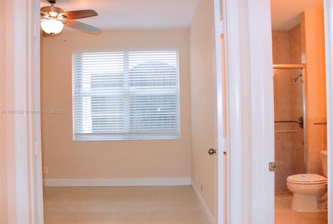
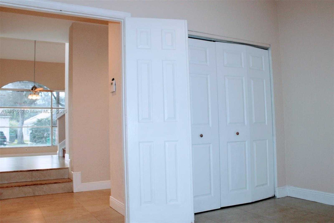
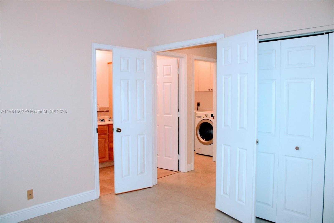
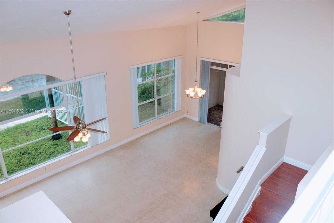
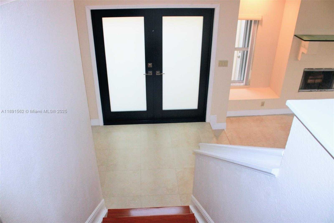
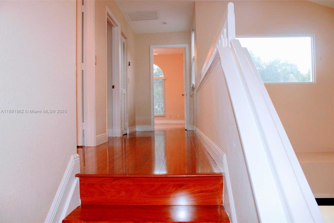
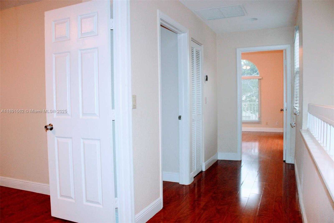
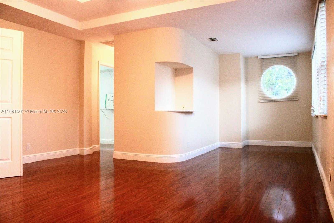
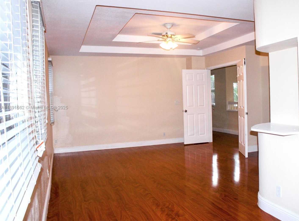
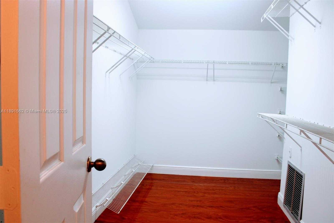
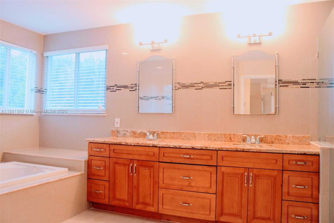
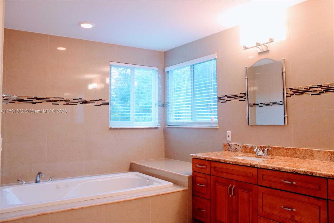
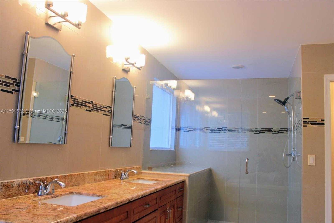
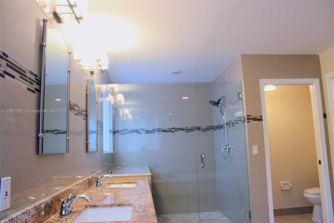
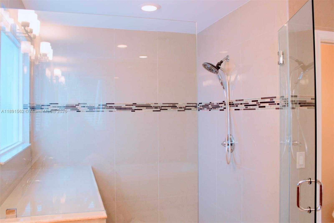
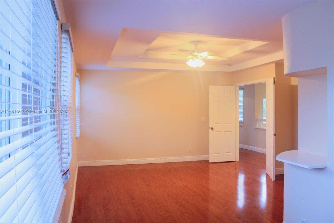
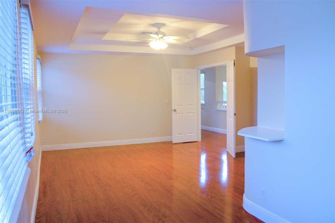
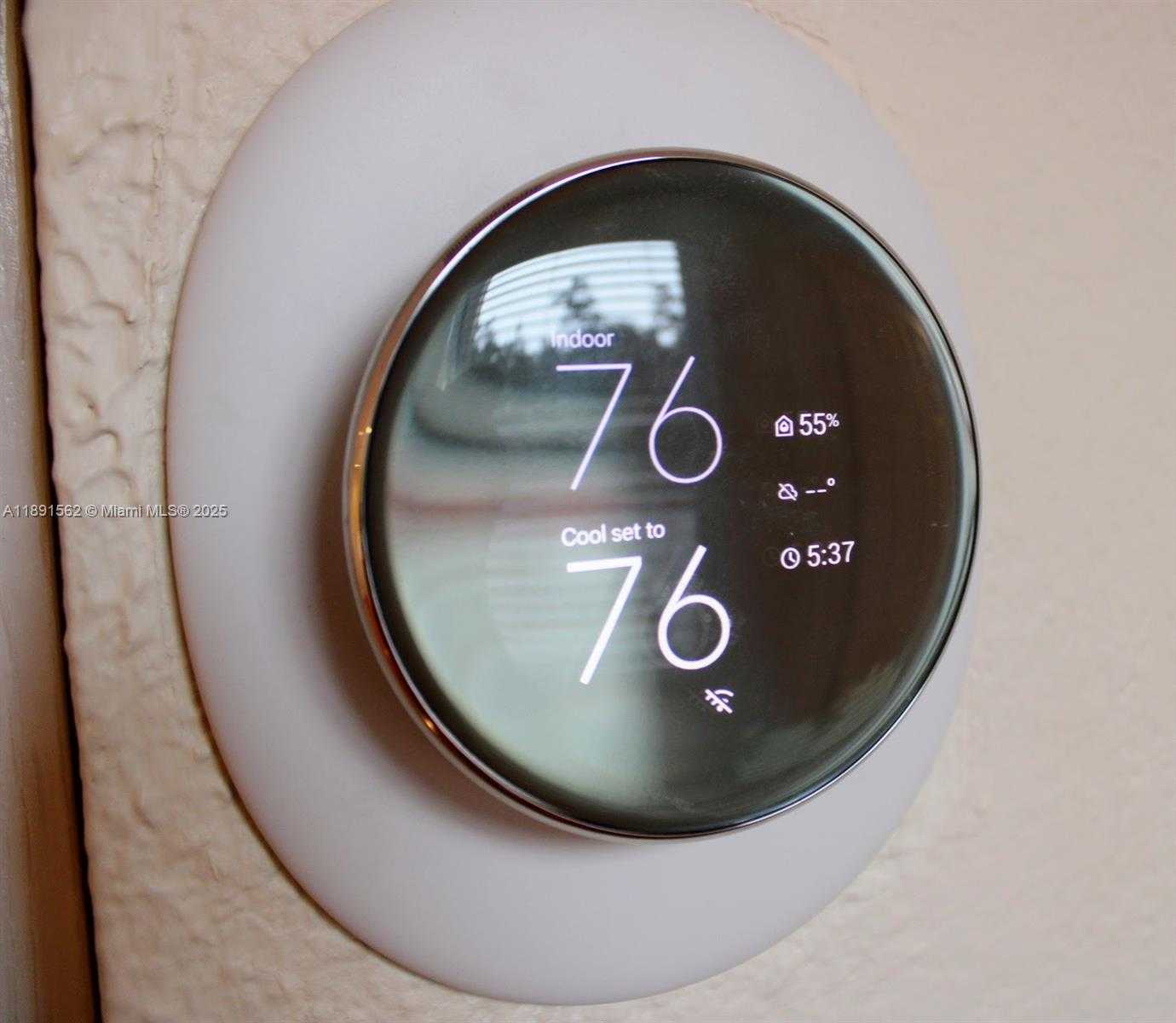
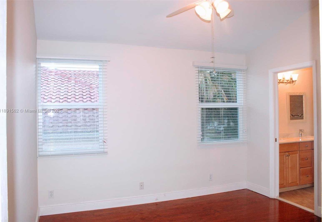
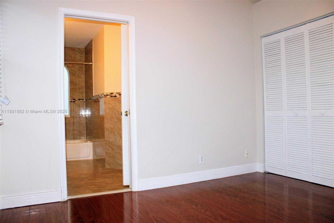
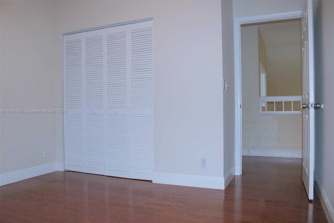
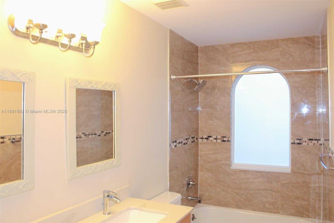
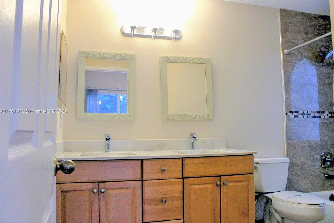
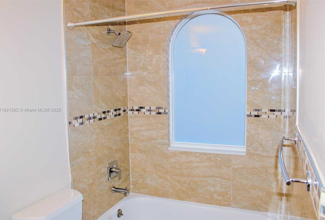
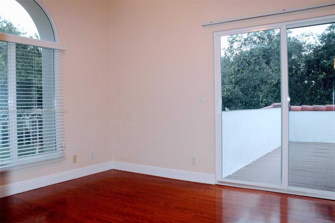
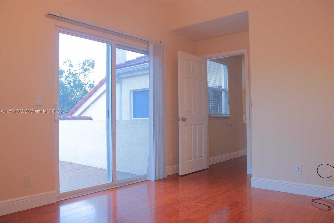
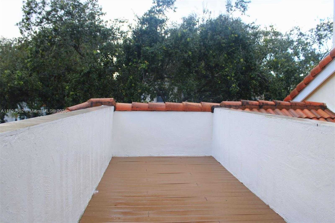
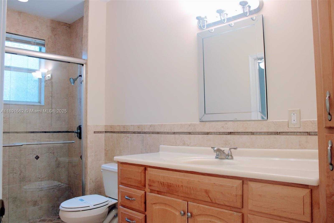
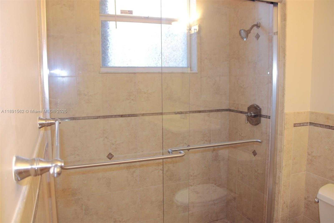
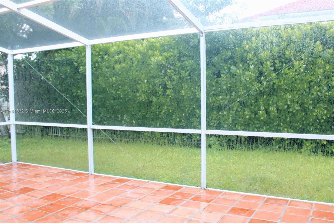
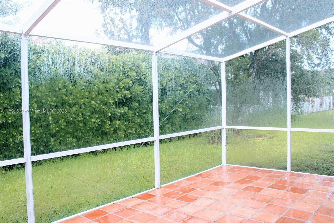
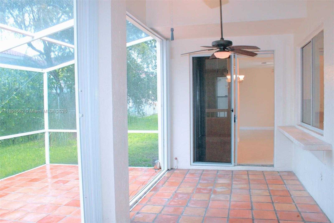
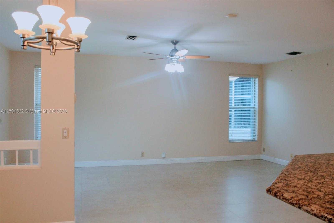
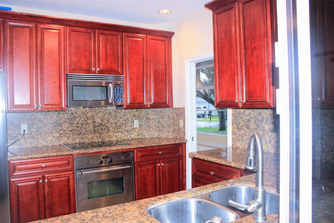
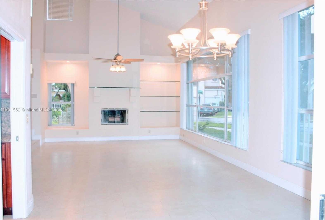
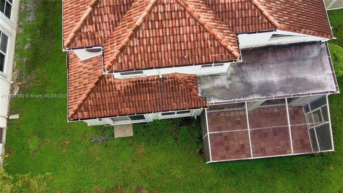
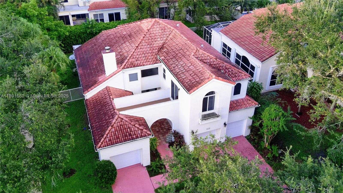
Contact us
Schedule Tour
| Address | 11151 MINNEAPOLIS DR, Cooper City |
| Building Name | EMBASSY LAKES PHASE II |
| Type of Property | Single Family Residence |
| Property Style | Single Family-Annual, House |
| Price | $5,200 |
| Property Status | Active |
| MLS Number | A11891562 |
| Bedrooms Number | 4 |
| Full Bathrooms Number | 3 |
| Living Area | 2830 |
| Lot Size | 8125 |
| Year Built | 1990 |
| Garage Spaces Number | 3 |
| Rent Period | Annually |
| Folio Number | 514106091370 |
| Zoning Information | PRD |
| Days on Market | 5 |
Detailed Description: Welcome to this elegant 4-bed, 3-bath single-family home in Embassy Lakes, Cooper City. Offering approximately 3,230?sf of living space, this residence boasts a 3-car attached garage, an open floor plan drenched in natural light, and upgraded finishes throughout. The kitchen features wood cabinets, granite counters, and stainless steel appliances. Tile on the first floor and wood on the second. Accordion hurricane shutters on all openings. Relax in the screened patio overlooking a beautifully landscaped lot. Located in a gated, amenity-rich community with pool, gym, tennis, basketball and playground. Close to top-rated schools, shopping, and easy highway access. Move-in ready—schedule your showing today!
Internet
Pets Allowed
Property added to favorites
Loan
Mortgage
Expert
Hide
Address Information
| State | Florida |
| City | Cooper City |
| County | Broward County |
| Zip Code | 33026 |
| Address | 11151 MINNEAPOLIS DR |
| Section | 6 |
| Zip Code (4 Digits) | 4941 |
Financial Information
| Price | $5,200 |
| Price per Foot | $0 |
| Folio Number | 514106091370 |
| Rent Period | Annually |
Full Descriptions
| Detailed Description | Welcome to this elegant 4-bed, 3-bath single-family home in Embassy Lakes, Cooper City. Offering approximately 3,230?sf of living space, this residence boasts a 3-car attached garage, an open floor plan drenched in natural light, and upgraded finishes throughout. The kitchen features wood cabinets, granite counters, and stainless steel appliances. Tile on the first floor and wood on the second. Accordion hurricane shutters on all openings. Relax in the screened patio overlooking a beautifully landscaped lot. Located in a gated, amenity-rich community with pool, gym, tennis, basketball and playground. Close to top-rated schools, shopping, and easy highway access. Move-in ready—schedule your showing today! |
| Design Description | First Floor Entry |
| Roof Description | Curved / S-Tile Roof |
| Floor Description | Tile |
| Interior Features | First Floor Entry, Pantry, Vaulted Ceiling (s), Walk-In Closet (s) |
| Exterior Features | Lighting, Tennis Court (s) |
| Furnished Information | Unfurnished |
| Equipment Appliances | Electric Water Heater, Trash Compactor, Dishwasher, Disposal, Dryer, Microwave, Electric Range, Refrigerator, Washer |
| Amenities | Child Play Area, Community Pool, Exercise Room, Maintained Community |
| Cooling Description | Central Air |
| Heating Description | Electric |
| Water Description | Municipal Water |
| Sewer Description | Sewer |
| Parking Description | No Rv / Boats, No Trucks / Trailers |
| Pet Restrictions | Dogs OK |
Property parameters
| Bedrooms Number | 4 |
| Full Baths Number | 3 |
| Living Area | 2830 |
| Lot Size | 8125 |
| Zoning Information | PRD |
| Year Built | 1990 |
| Type of Property | Single Family Residence |
| Style | Single Family-Annual, House |
| Building Name | EMBASSY LAKES PHASE II |
| Development Name | EMBASSY LAKES PHASE II |
| Construction Type | Concrete Block Construction |
| Garage Spaces Number | 3 |
| Listed with | Truenest Property Management |
