8354 NORTH WEST 39TH CT #8354, Cooper City
$4,950 USD 4 2.5
Pictures
Map
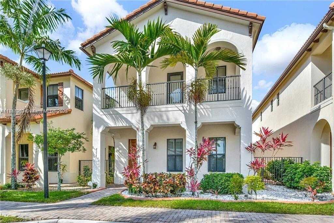

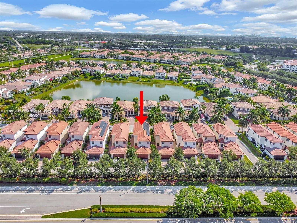
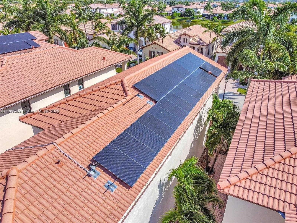
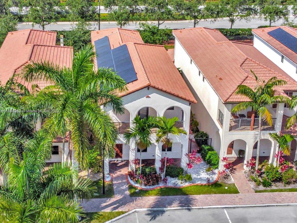
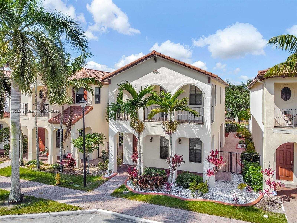
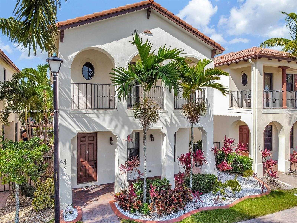
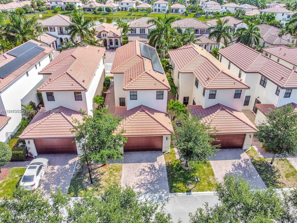
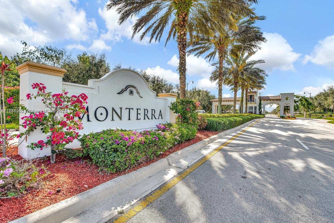
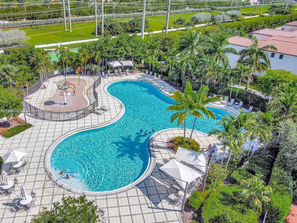
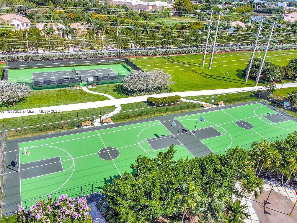
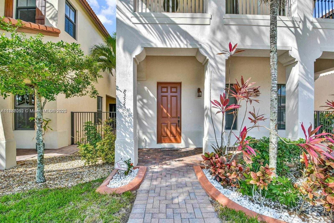
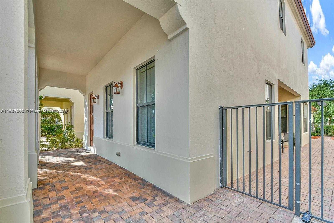
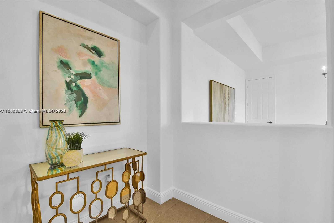
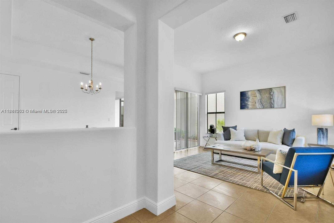
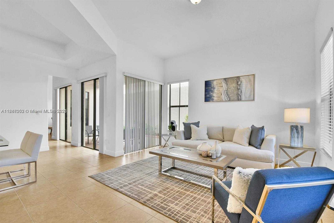
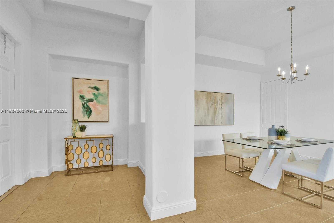
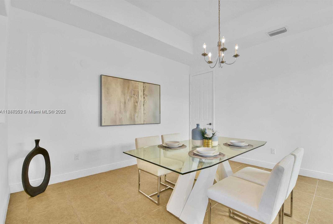
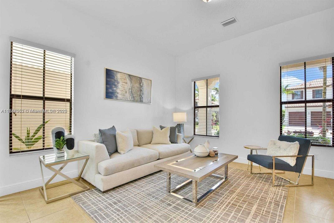
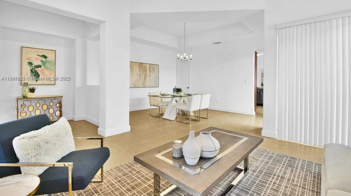
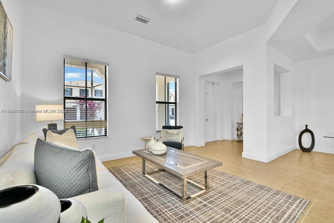
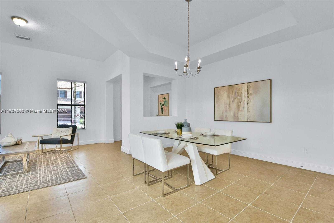
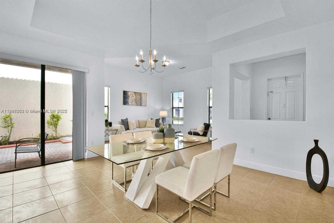
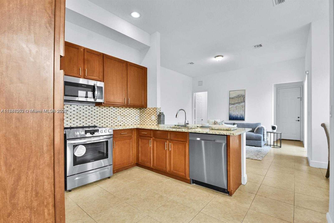
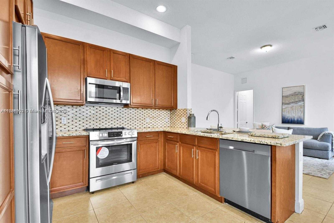
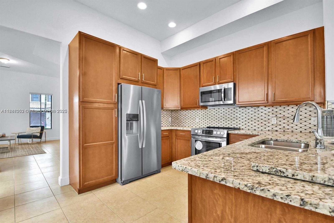
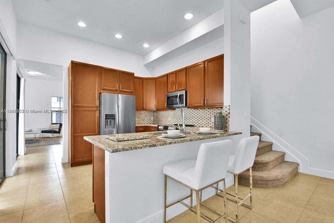
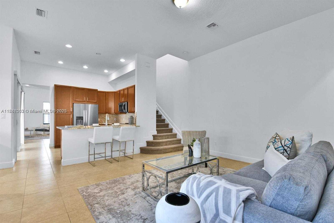
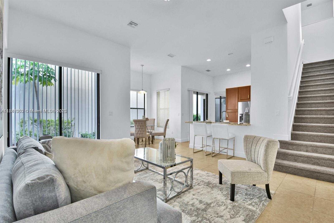
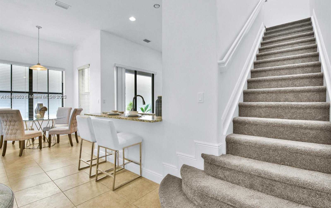
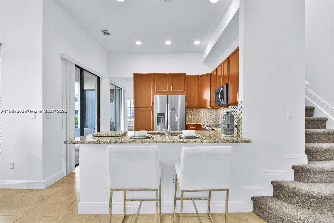
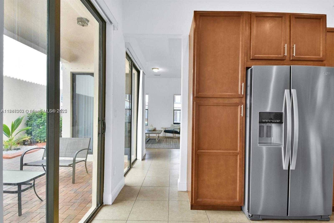
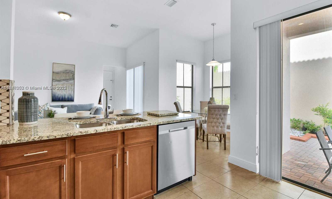
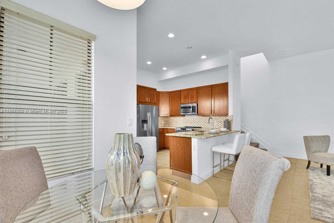
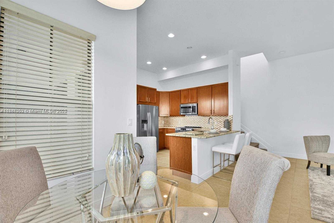
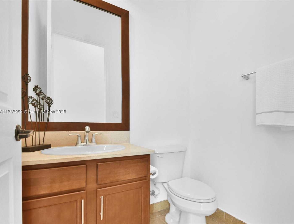
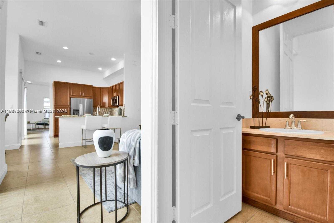
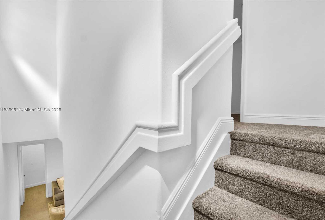
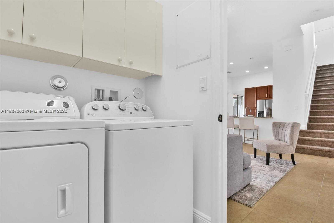
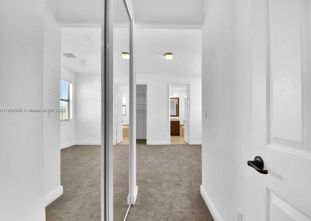
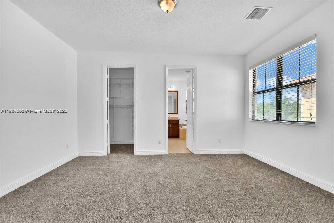
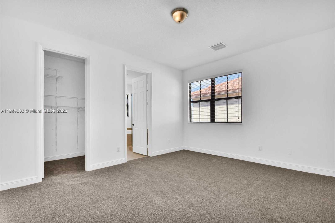
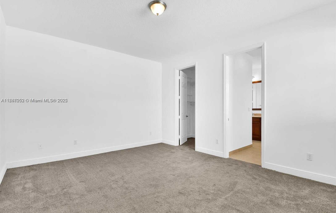
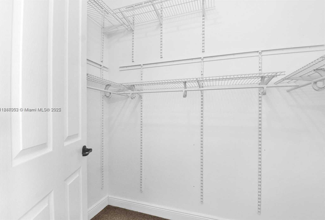
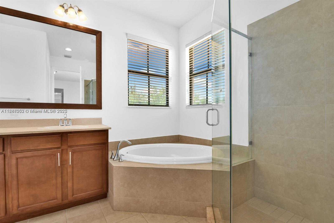
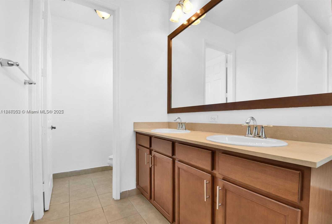
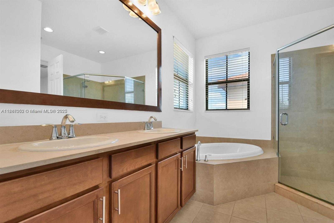
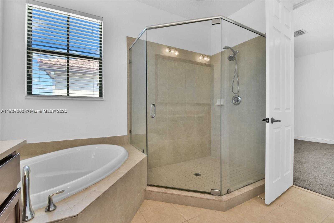
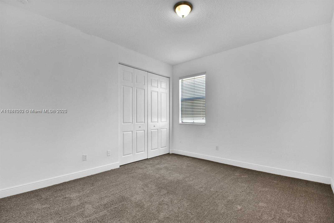
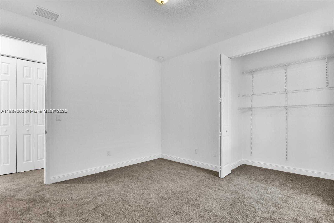
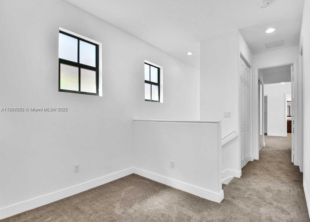
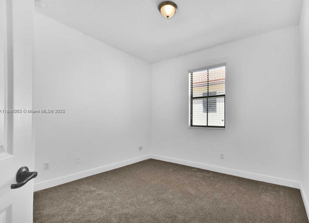
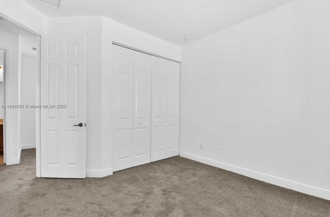
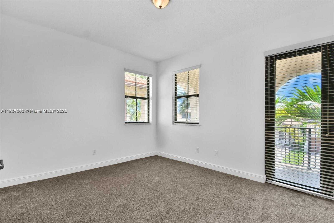
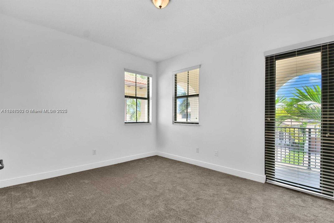
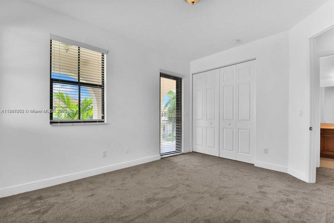
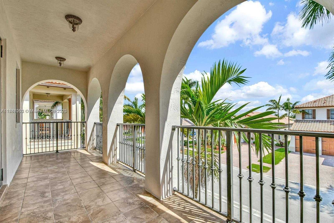
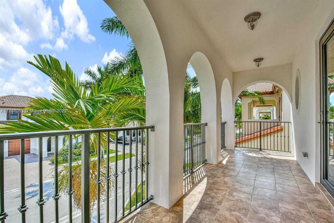
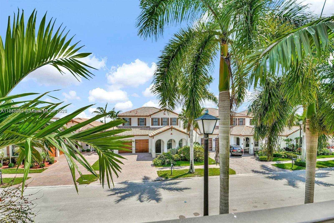
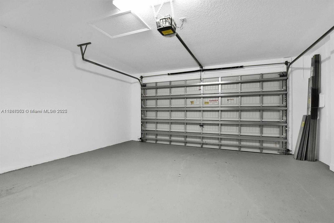
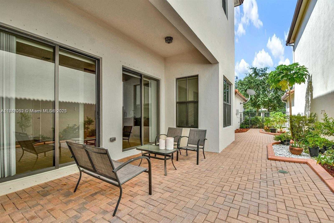
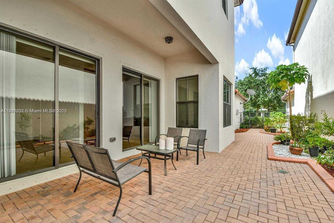
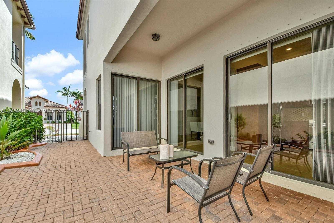
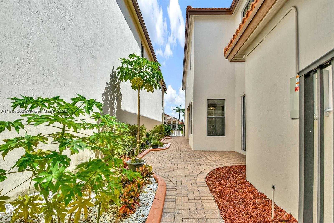
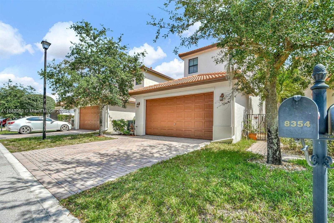
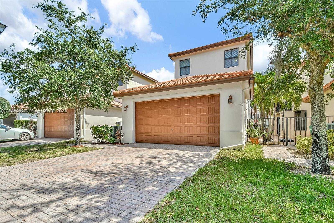
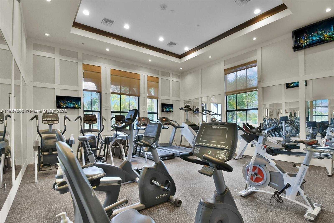
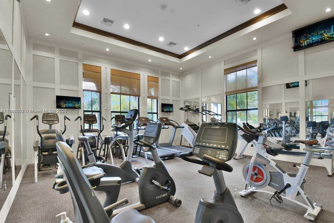
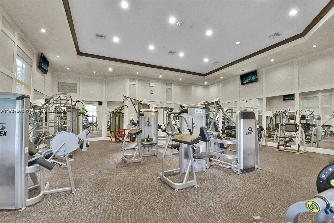
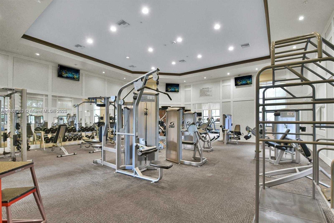
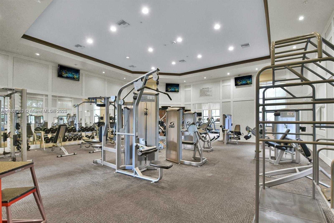
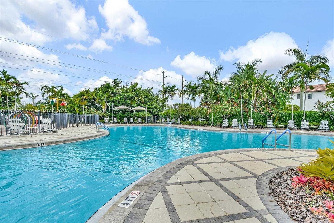
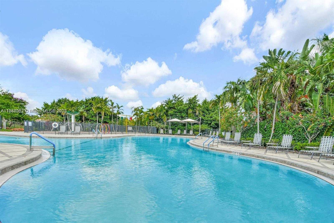
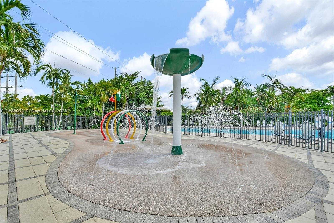
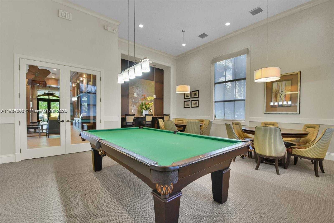
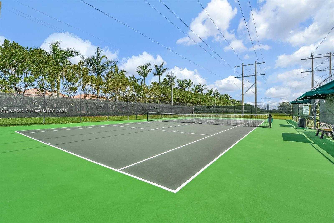
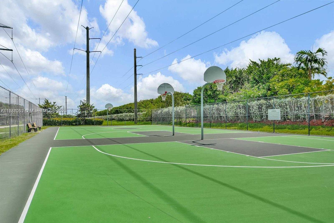
Contact us
Schedule Tour
| Address | 8354 NORTH WEST 39TH CT #8354, Cooper City |
| Building Name | MONTERRA PLAT |
| Type of Property | Single Family Residence |
| Property Style | Single Family-Annual, House |
| Price | $4,950 |
| Property Status | Active |
| MLS Number | A11888252 |
| Bedrooms Number | 4 |
| Full Bathrooms Number | 2 |
| Half Bathrooms Number | 1 |
| Living Area | 2084 |
| Lot Size | 3876 |
| Year Built | 2011 |
| Garage Spaces Number | 2 |
| Rent Period | Annually |
| Folio Number | 514104110850 |
| Zoning Information | PMUD |
| Days on Market | 5 |
Detailed Description: This Monterra, 2 story single-family home will mesmerize you with picturesque front porch and balcony views. Located in a luxury community, Monterra offers 24 hour guard station, gorgeous clubhouse, enormous pool and amenities galore including: modern gym, tennis and basketball courts, jogging trails, tot lot and dog park. This Pacific model has 12 foot ceilings and an abundance of windows. The layout allows for many options depending on your personal needs. With a large center island kitchen, two dining areas, and a living room and a den that opens to an exterior courtyard the property is great for entertaining. The first floor also has a 1/2 bath, laundry room and attached 2 car garage. Upstairs is a master suite w / spacious closets as well as 3 additional bedrooms and second bathroom
Internet
Pets Allowed
Property added to favorites
Loan
Mortgage
Expert
Hide
Address Information
| State | Florida |
| City | Cooper City |
| County | Broward County |
| Zip Code | 33024 |
| Address | 8354 NORTH WEST 39TH CT |
| Section | 10 |
Financial Information
| Price | $4,950 |
| Price per Foot | $0 |
| Folio Number | 514104110850 |
| Rent Period | Annually |
Full Descriptions
| Detailed Description | This Monterra, 2 story single-family home will mesmerize you with picturesque front porch and balcony views. Located in a luxury community, Monterra offers 24 hour guard station, gorgeous clubhouse, enormous pool and amenities galore including: modern gym, tennis and basketball courts, jogging trails, tot lot and dog park. This Pacific model has 12 foot ceilings and an abundance of windows. The layout allows for many options depending on your personal needs. With a large center island kitchen, two dining areas, and a living room and a den that opens to an exterior courtyard the property is great for entertaining. The first floor also has a 1/2 bath, laundry room and attached 2 car garage. Upstairs is a master suite w / spacious closets as well as 3 additional bedrooms and second bathroom |
| How to Reach | Please GPS for accurate directions. |
| Property View | Other |
| Design Description | First Floor Entry |
| Floor Description | Carpet, Ceramic Floor |
| Interior Features | First Floor Entry, Family Room, Pantry, Recreation Room, Utility Room / Laundry |
| Furnished Information | Unfurnished |
| Equipment Appliances | Electric Water Heater, Solar Water Heater, Dishwasher, Disposal, Ice Maker, Microwave, Electric Range, Refrigerator, Self Cleaning Oven, Washer |
| Pool Description | In Ground |
| Amenities | Gated, Child Play Area, Clubhouse, Community Pool, Exercise Room, Maintained Community |
| Cooling Description | Central Air, Electric |
| Water Description | Municipal Water |
| Sewer Description | Sewer |
| Parking Description | On Street, No Rv / Boats, No Trucks / Trailers |
| Pet Restrictions | Restrictions Or Possible Restrictions |
Property parameters
| Bedrooms Number | 4 |
| Full Baths Number | 2 |
| Half Baths Number | 1 |
| Balcony Includes | 1 |
| Living Area | 2084 |
| Lot Size | 3876 |
| Zoning Information | PMUD |
| Year Built | 2011 |
| Type of Property | Single Family Residence |
| Style | Single Family-Annual, House |
| Building Name | MONTERRA PLAT |
| Development Name | MONTERRA PLAT |
| Street Direction | North West |
| Garage Spaces Number | 2 |
| Listed with | United Realty Group, Inc |
