11894 FOX HILL CIR, Boynton Beach
$6,000 USD 5 3
Pictures
Map
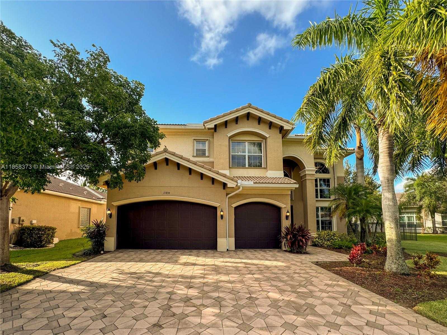

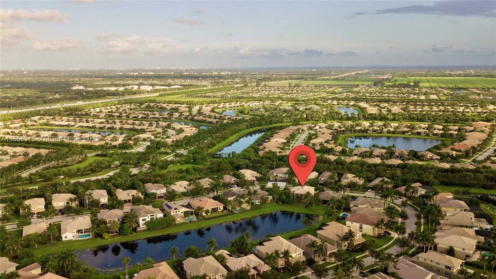
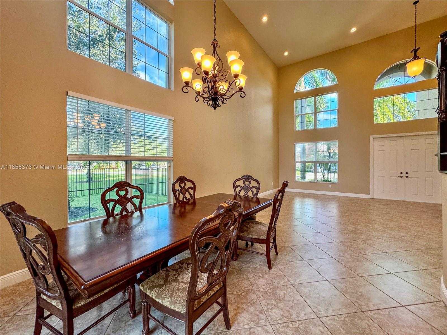
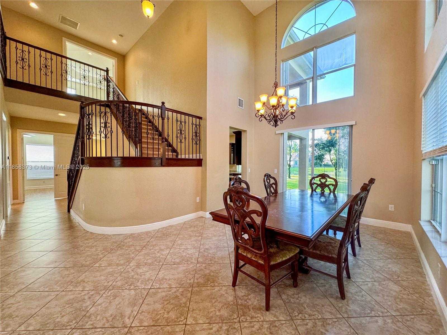
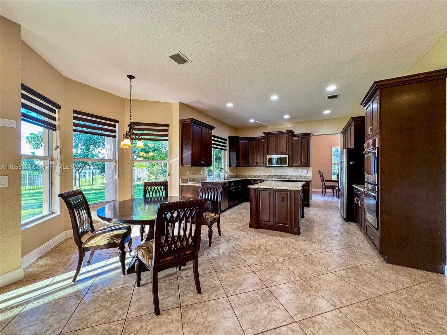
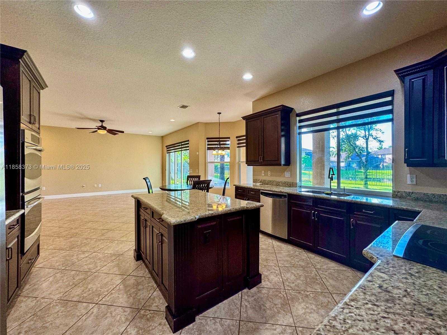
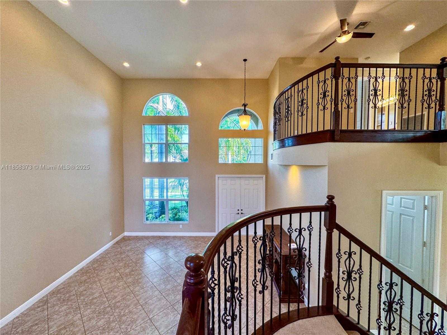
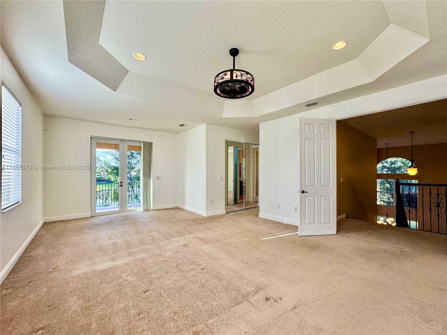
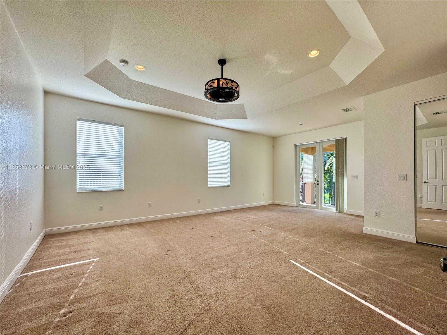
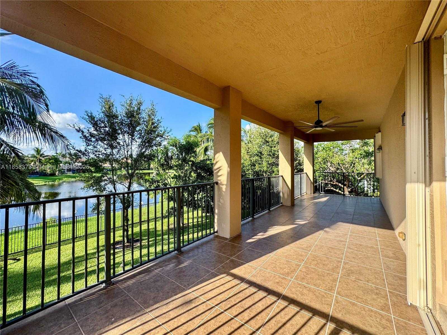
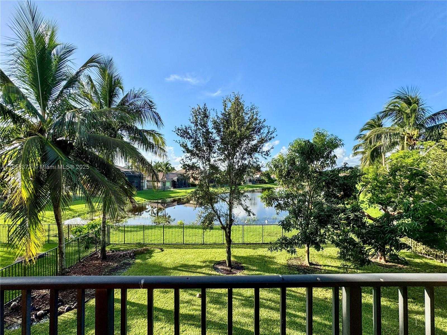
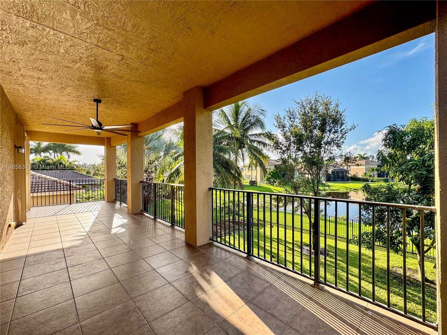
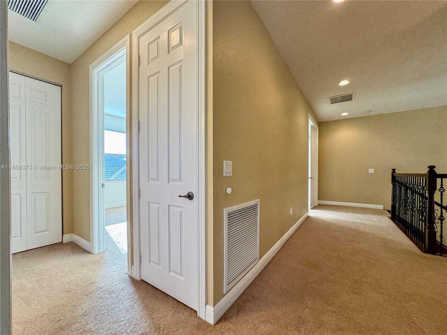
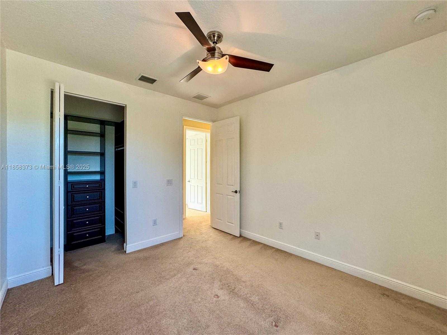
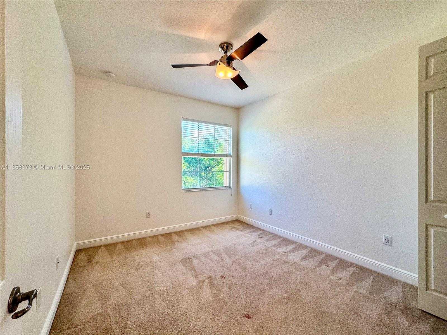
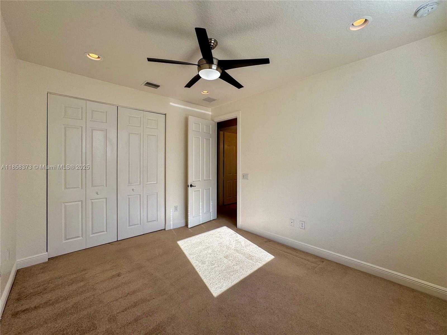
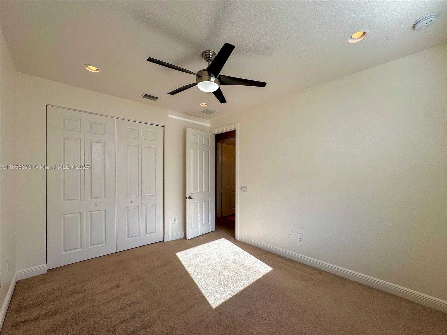
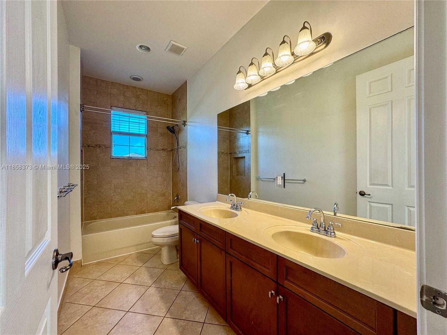
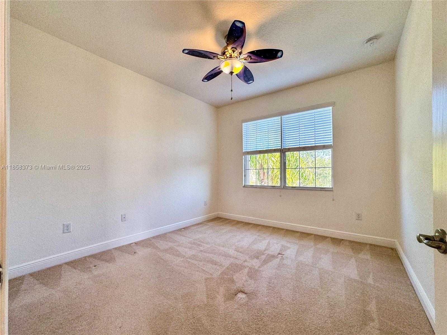
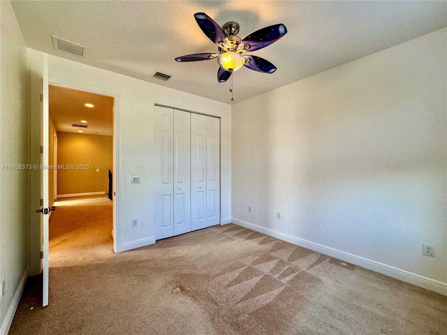
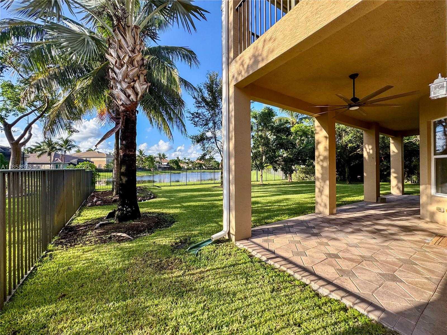
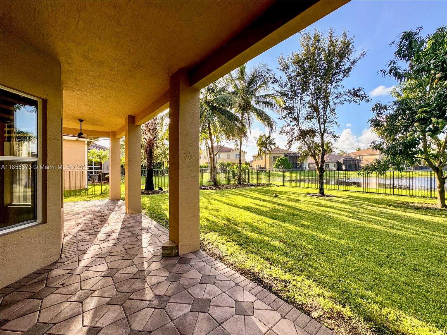
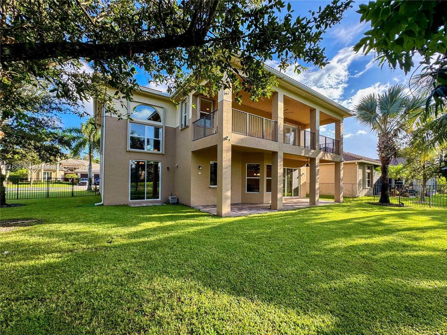
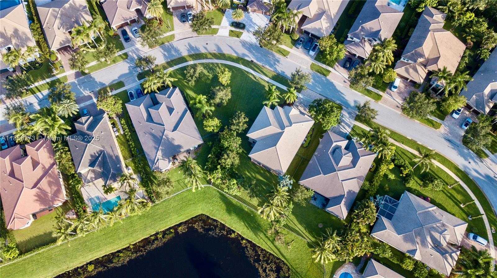
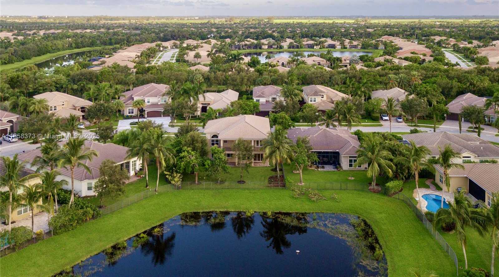
Contact us
Schedule Tour
| Address | 11894 FOX HILL CIR, Boynton Beach |
| Building Name | CANYON SPRINGS |
| Type of Property | Single Family Residence |
| Property Style | Single Family-Annual, House |
| Price | $6,000 |
| Property Status | Active |
| MLS Number | A11858373 |
| Bedrooms Number | 5 |
| Full Bathrooms Number | 3 |
| Living Area | 3337 |
| Lot Size | 11617 |
| Year Built | 2011 |
| Garage Spaces Number | 3 |
| Rent Period | Monthly |
| Folio Number | 00424532060003610 |
| Zoning Information | AGR-PUD |
| Days on Market | 44 |
Detailed Description: Elegant lakefront home in sought-after Canyon Springs. Features a grand staircase, bay windows, spacious kitchen with island, and breakfast nook. Primary suite offers French doors to a private balcony. Loft overlooks formal living / dining rooms. Tinted windows for light and energy efficiency. Large backyard with mango tree—perfect for entertaining.
Internet
Waterfront
Pets Allowed
Property added to favorites
Loan
Mortgage
Expert
Hide
Address Information
| State | Florida |
| City | Boynton Beach |
| County | Palm Beach County |
| Zip Code | 33473 |
| Address | 11894 FOX HILL CIR |
| Section | 32 |
| Zip Code (4 Digits) | 7832 |
Financial Information
| Price | $6,000 |
| Price per Foot | $0 |
| Folio Number | 00424532060003610 |
| Rent Period | Monthly |
Full Descriptions
| Detailed Description | Elegant lakefront home in sought-after Canyon Springs. Features a grand staircase, bay windows, spacious kitchen with island, and breakfast nook. Primary suite offers French doors to a private balcony. Loft overlooks formal living / dining rooms. Tinted windows for light and energy efficiency. Large backyard with mango tree—perfect for entertaining. |
| Water Access | None |
| Waterfront Description | Lake |
| Design Description | First Floor Entry, Patio / Cluster |
| Roof Description | Barrel Roof, Curved / S-Tile Roof |
| Floor Description | Carpet, Ceramic Floor, Tile, Wood |
| Interior Features | First Floor Entry, French Doors, Walk-In Closet (s), Loft |
| Exterior Features | Fruit Trees, Open Balcony |
| Furnished Information | Partially |
| Equipment Appliances | Dishwasher, Disposal, Dryer, Ice Maker, Microwave, Electric Range, Refrigerator, Washer |
| Amenities | Gated, Clubhouse, Community Pool, Exercise Room, Guard At Gate, Maintained Community, Management On Site |
| Cooling Description | Central Air |
| Water Description | Laked Drain, Municipal Water |
| Sewer Description | Sewer |
| Parking Description | Limited #Of Vehicle, No Rv / Boats, No Trucks / Trailers |
| Pet Restrictions | Restrictions Or Possible Restrictions |
Property parameters
| Bedrooms Number | 5 |
| Full Baths Number | 3 |
| Balcony Includes | 1 |
| Living Area | 3337 |
| Lot Size | 11617 |
| Zoning Information | AGR-PUD |
| Year Built | 2011 |
| Type of Property | Single Family Residence |
| Style | Single Family-Annual, House |
| Building Name | CANYON SPRINGS |
| Development Name | CANYON SPRINGS |
| Construction Type | CBS Construction |
| Stories Number | 2 |
| Garage Spaces Number | 3 |
| Listed with | United Realty Group Inc |
