1755 SOUTH WEST 4TH AVE, Boca Raton
$15,000 USD 3 3
Pictures
Map
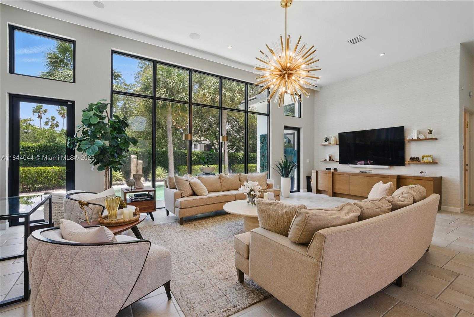

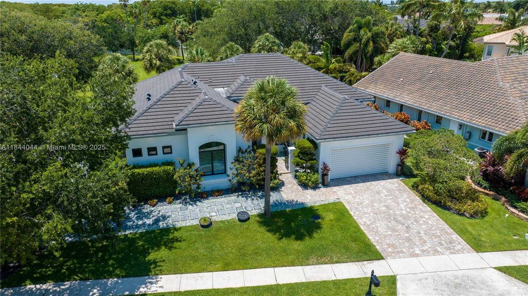
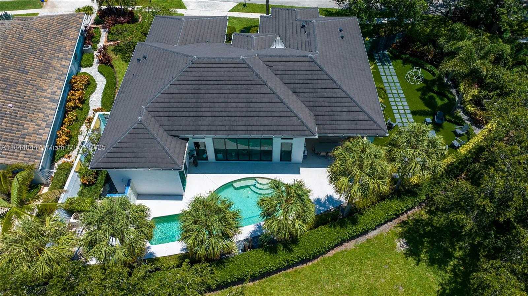
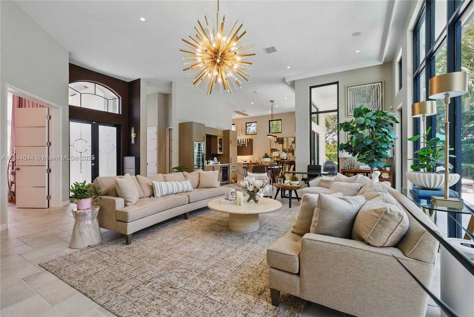
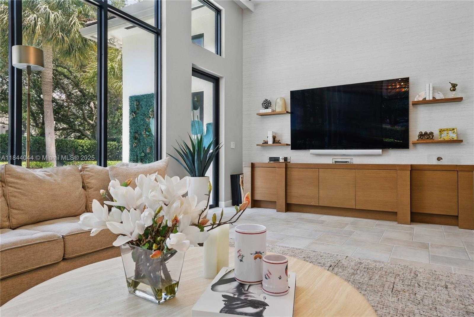
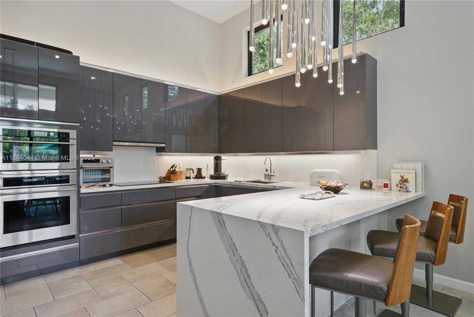
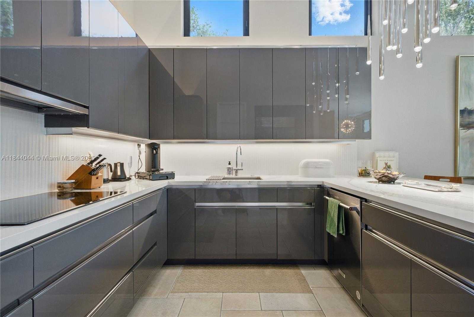
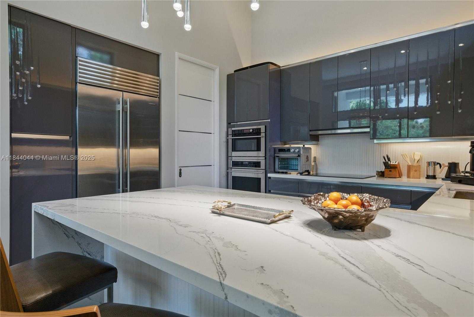
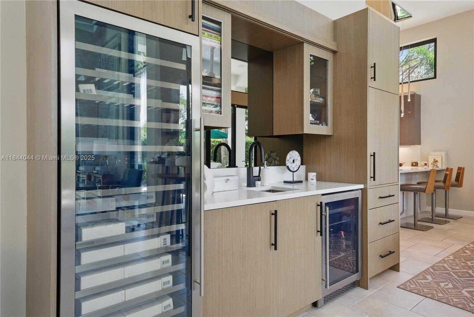
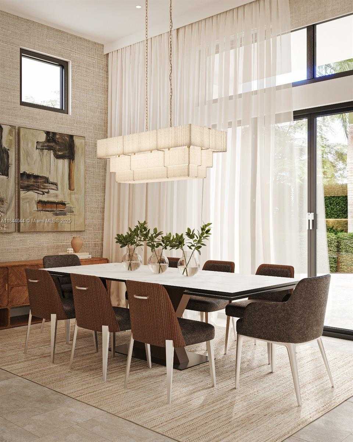
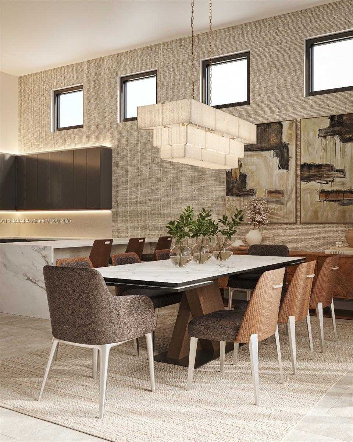
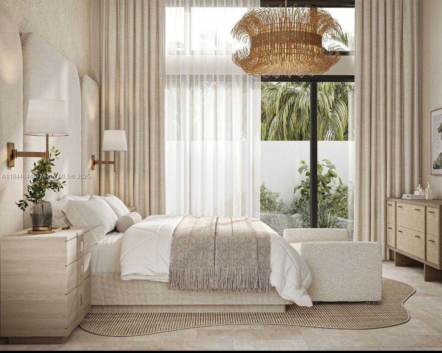
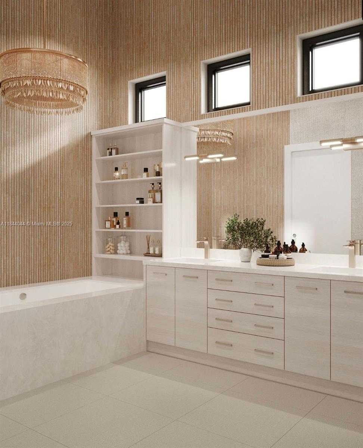
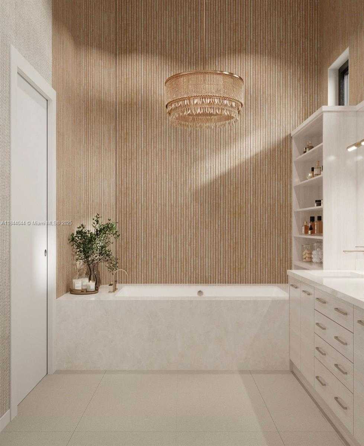
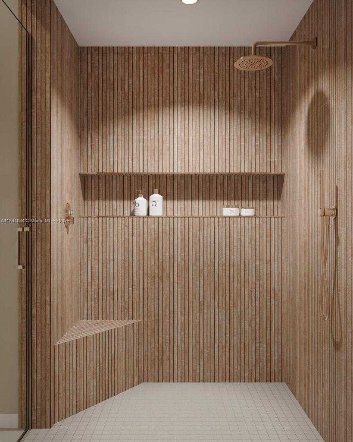
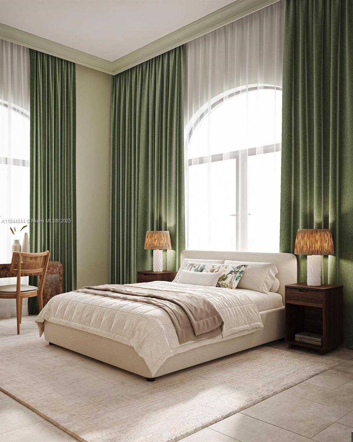
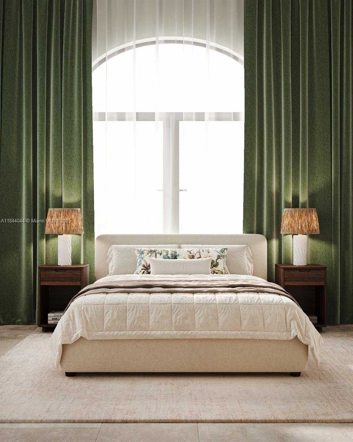
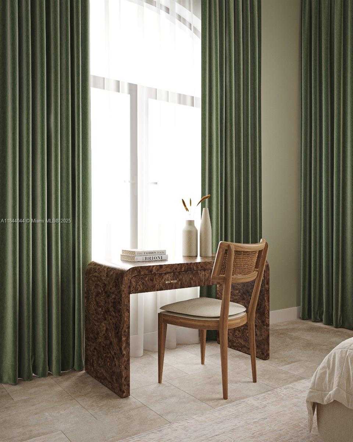
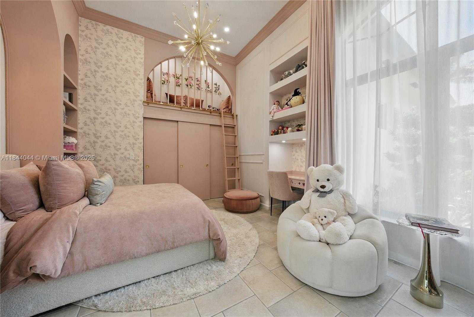
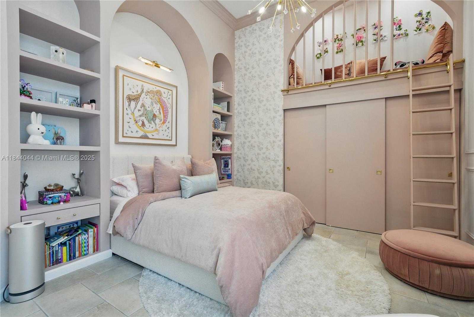
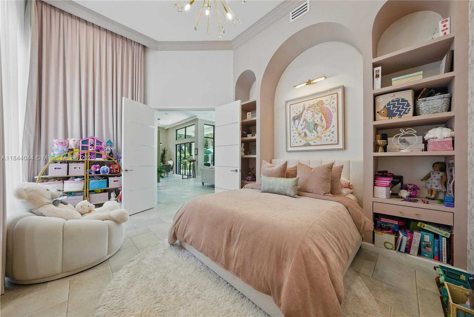
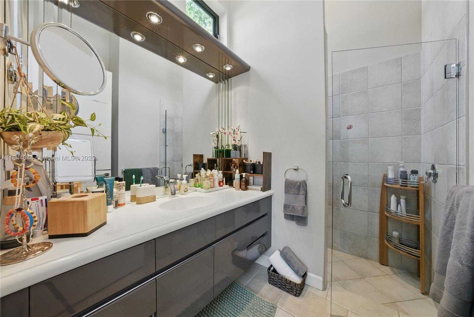
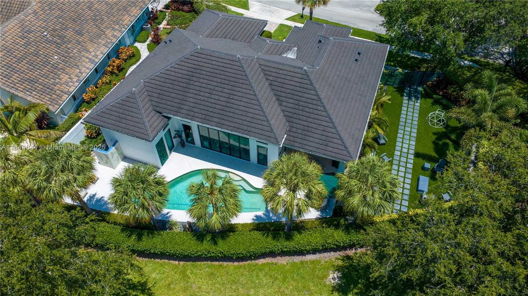
Contact us
Schedule Tour
| Address | 1755 SOUTH WEST 4TH AVE, Boca Raton |
| Building Name | ROYAL PALM FOREST |
| Type of Property | Single Family Residence |
| Property Style | Single Family-Annual, House |
| Price | $15,000 |
| Previous Price | $18,000 (21 days ago) |
| Property Status | Active |
| MLS Number | A11844044 |
| Bedrooms Number | 3 |
| Full Bathrooms Number | 3 |
| Living Area | 2407 |
| Lot Size | 9217 |
| Year Built | 1995 |
| Garage Spaces Number | 2 |
| Rent Period | Monthly |
| Folio Number | 06434731130000430 |
| Days on Market | 65 |
Detailed Description: This beautifully updated 3 bed / 3 bath residence offers a tranquil, resort-like setting within Boca Estates. Step inside to soaring 13-foot ceilings and expansive floor-to-ceiling windows that flood the space with natural light. A chef’s kitchen showcases premium appliances including Sub-Zero, Dacor, Miele, and a Zephyr dual-zone wine fridge, along with quartz countertops, a walk-in pantry, and a custom built-in bar. The home features two primary suites plus a versatile third bedroom. The private backyard retreat includes a covered patio, heated saltwater pool, tranquil water feature, turfed yard, lush landscaping, and an outdoor shower. Additional highlights include Lutron lighting, Sonos audio, a whole-house water filtration system, and a full backup generator.
Internet
Pets Allowed
Property added to favorites
Loan
Mortgage
Expert
Hide
Address Information
| State | Florida |
| City | Boca Raton |
| County | Palm Beach County |
| Zip Code | 33432 |
| Address | 1755 SOUTH WEST 4TH AVE |
| Section | 31 |
Financial Information
| Price | $15,000 |
| Price per Foot | $0 |
| Previous Price | $18,000 |
| Folio Number | 06434731130000430 |
| Rent Period | Monthly |
Full Descriptions
| Detailed Description | This beautifully updated 3 bed / 3 bath residence offers a tranquil, resort-like setting within Boca Estates. Step inside to soaring 13-foot ceilings and expansive floor-to-ceiling windows that flood the space with natural light. A chef’s kitchen showcases premium appliances including Sub-Zero, Dacor, Miele, and a Zephyr dual-zone wine fridge, along with quartz countertops, a walk-in pantry, and a custom built-in bar. The home features two primary suites plus a versatile third bedroom. The private backyard retreat includes a covered patio, heated saltwater pool, tranquil water feature, turfed yard, lush landscaping, and an outdoor shower. Additional highlights include Lutron lighting, Sonos audio, a whole-house water filtration system, and a full backup generator. |
| Property View | Garden, Pool |
| Design Description | Ranch |
| Roof Description | Concrete, Flat Tile, Other |
| Floor Description | Ceramic Floor, Tile |
| Interior Features | Bar, Entrance Foyer, Pantry, Split Bedroom, Walk-In Closet (s), Attic, Den / Library / Office, Great Room |
| Furnished Information | Furnished |
| Equipment Appliances | Dishwasher, Disposal, Dryer, Electric Water Heater, Ice Maker, Microwave, Electric Range, Refrigerator, Wall Oven, Water Softener Owned |
| Pool Description | Heated |
| Cooling Description | Central Air, Electric |
| Heating Description | Central, Electric |
| Pet Restrictions | Restrictions Or Possible Restrictions |
Property parameters
| Bedrooms Number | 3 |
| Full Baths Number | 3 |
| Balcony Includes | 1 |
| Living Area | 2407 |
| Lot Size | 9217 |
| Year Built | 1995 |
| Type of Property | Single Family Residence |
| Style | Single Family-Annual, House |
| Building Name | ROYAL PALM FOREST |
| Development Name | ROYAL PALM FOREST |
| Construction Type | CBS Construction |
| Street Direction | South West |
| Garage Spaces Number | 2 |
| Listed with | Douglas Elliman |
