3873 TREE TOP DR, Weston
$495,000 USD 2 2.5
Pictures
Map
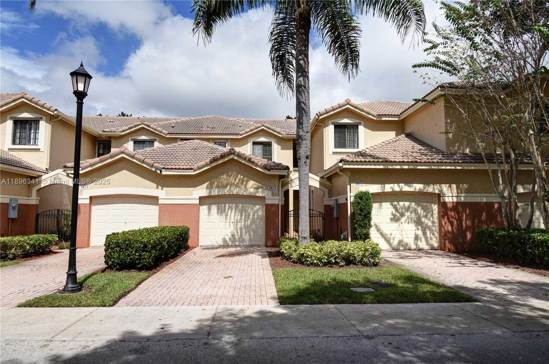

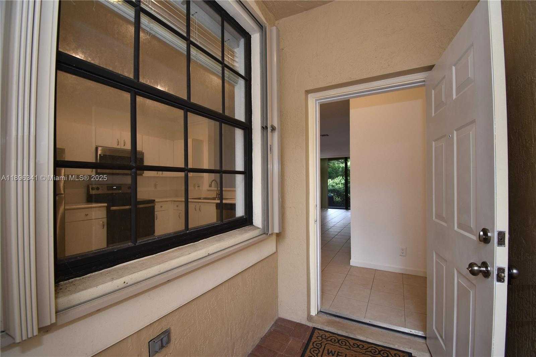
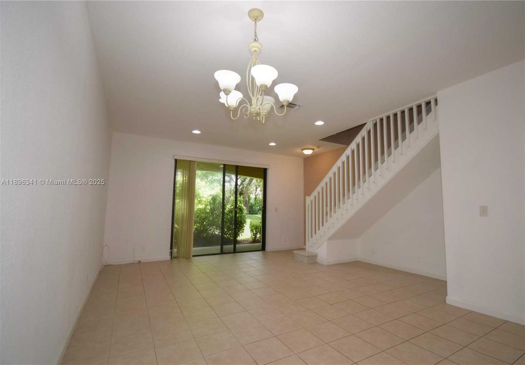
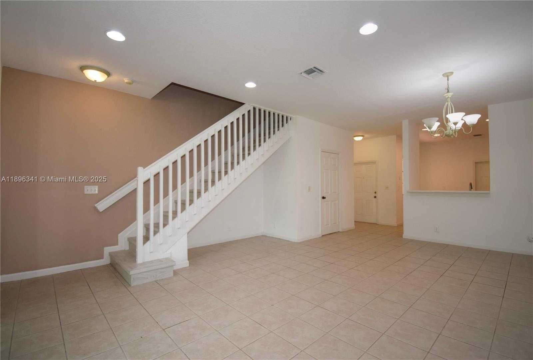
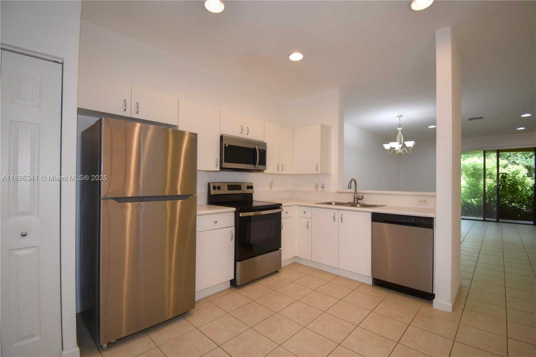
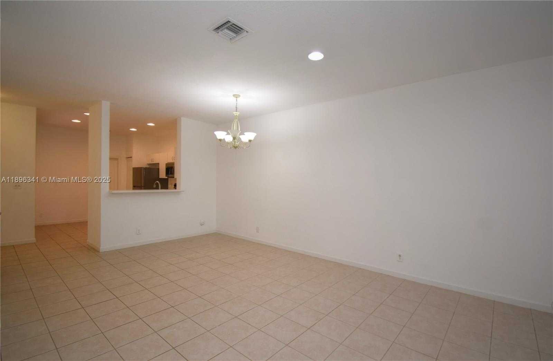
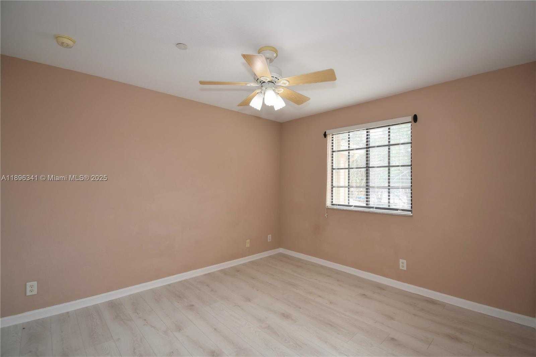
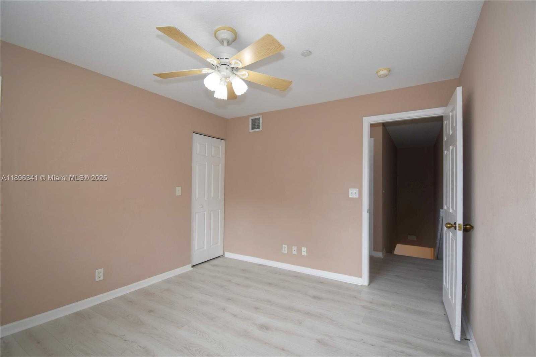
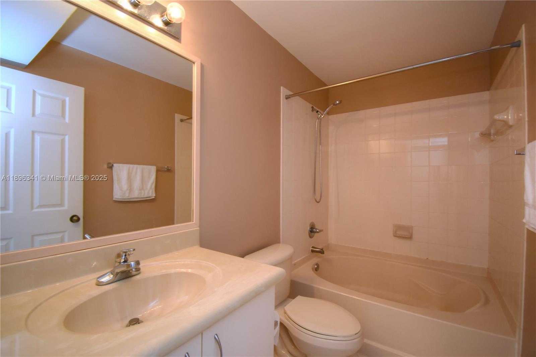
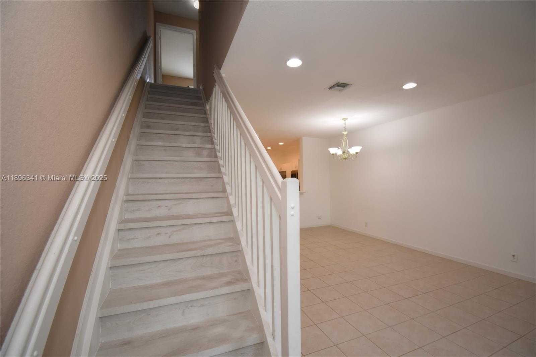
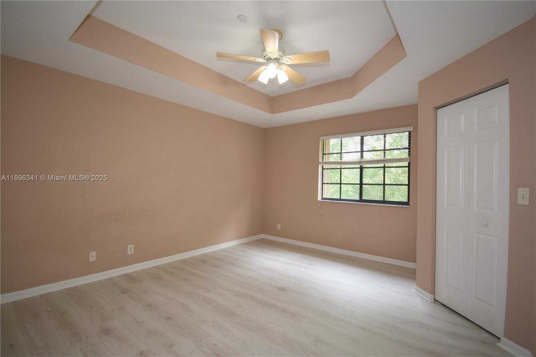
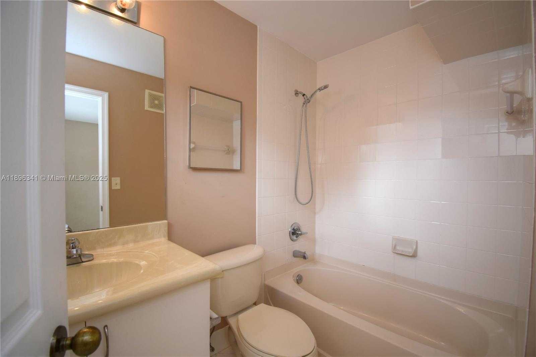
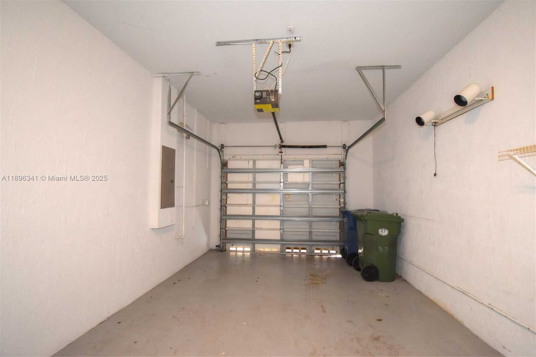
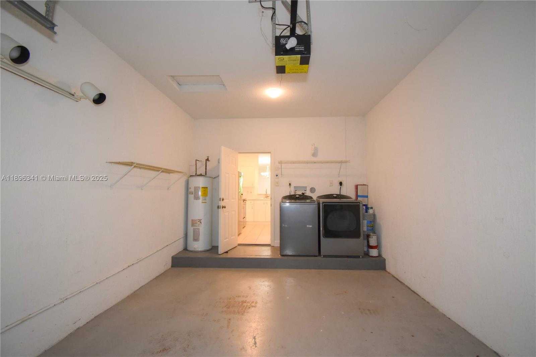
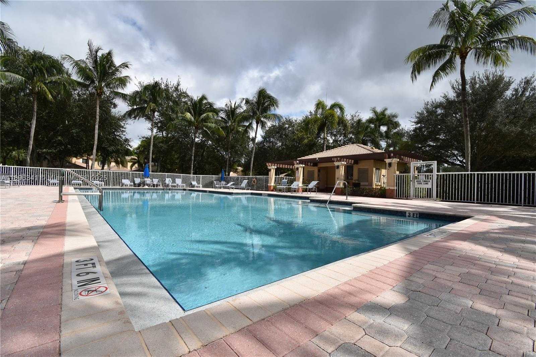
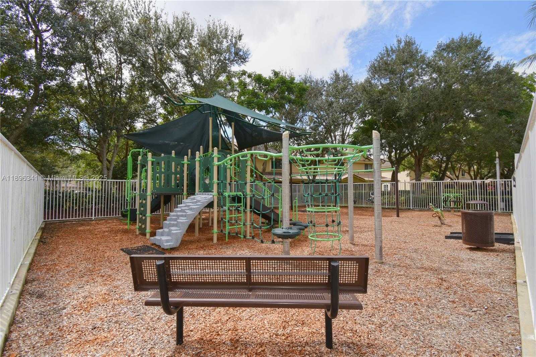
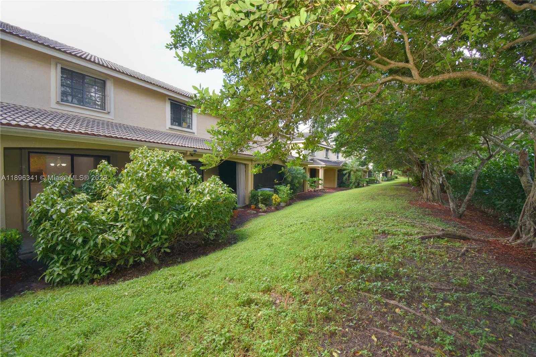
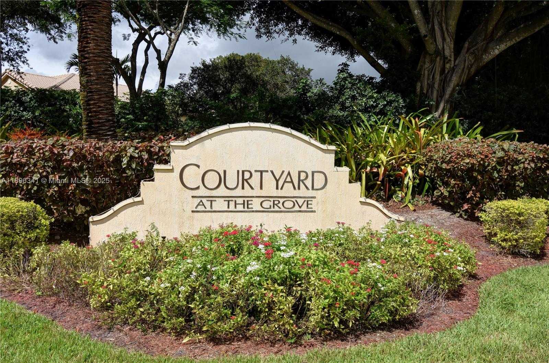
Contact us
Schedule Tour
| Address | 3873 TREE TOP DR, Weston |
| Building Name | Courtyard at the Grove |
| Type of Property | Townhouse |
| Price | $495,000 |
| Property Status | Active |
| MLS Number | A11896341 |
| Bedrooms Number | 2 |
| Full Bathrooms Number | 2 |
| Half Bathrooms Number | 1 |
| Living Area | 1155 |
| Year Built | 2002 |
| Garage Spaces Number | 1 |
| Folio Number | 503925090174 |
| Days on Market | 4 |
Detailed Description: Discover this spacious 2-bedroom, 2.5-bath townhome in Courtyards at the Grove, featuring a one-car garage and no pet restrictions. The first-floor open-concept living and dining area opens to a private backyard with no rear neighbors. The kitchen boasts stainless steel appliances, while the garage includes a high-end washer and dryer. Both bedrooms upstairs have large walk-in closets and premium luxury vinyl plank flooring. The home is conveniently located near Cypress Bay High School, Falcon Cove Middle School, the library, and the Fire Station. Additional highlights include accordion shutters on all windows and sliding doors, a gated community with a virtual guard, and easy HOA approval. Trucks are only permitted if they fit in the garage. Easy to show—use ShowAssist to schedule.
Internet
Pets Allowed
Property added to favorites
Loan
Mortgage
Expert
Hide
Address Information
| State | Florida |
| City | Weston |
| County | Broward County |
| Zip Code | 33332 |
| Address | 3873 TREE TOP DR |
| Section | 25 |
| Zip Code (4 Digits) | 2147 |
Financial Information
| Price | $495,000 |
| Price per Foot | $0 |
| Folio Number | 503925090174 |
| Maintenance Charge Month | $575 |
| Association Fee Paid | Quarterly |
| Association Fee | $575 |
| Tax Amount | $5,940 |
| Tax Year | 2024 |
| Possession Information | Funding |
Full Descriptions
| Detailed Description | Discover this spacious 2-bedroom, 2.5-bath townhome in Courtyards at the Grove, featuring a one-car garage and no pet restrictions. The first-floor open-concept living and dining area opens to a private backyard with no rear neighbors. The kitchen boasts stainless steel appliances, while the garage includes a high-end washer and dryer. Both bedrooms upstairs have large walk-in closets and premium luxury vinyl plank flooring. The home is conveniently located near Cypress Bay High School, Falcon Cove Middle School, the library, and the Fire Station. Additional highlights include accordion shutters on all windows and sliding doors, a gated community with a virtual guard, and easy HOA approval. Trucks are only permitted if they fit in the garage. Easy to show—use ShowAssist to schedule. |
| How to Reach | From Bonaventure Blvd, turn onto Orchard Rd. Use the visitor lane. Insert the driver’s license in the kiosk. The virtual guard will ask address. They will call me to give access. After the gate, turn right onto Timber Cove, then left onto Tree Top. |
| Property View | Garden View |
| Floor Description | Tile |
| Interior Features | First Floor Entry, Pantry, Walk-In Closet (s), Utility / Laundry In Garage |
| Exterior Features | West Of Us1 |
| Equipment Appliances | Dishwasher, Disposal, Dryer, Electric Water Heater, Microwave, Electric Range, Refrigerator, Washer |
| Amenities | Child Play Area |
| Cooling Description | Central Air, Electric |
| Heating Description | Central, Electric |
| Parking Description | 1 Space, Guest, Limited #Of Vehicle, No Rv / Boats, No Trucks / Trailers |
| Pet Restrictions | Yes |
Property parameters
| Bedrooms Number | 2 |
| Full Baths Number | 2 |
| Half Baths Number | 1 |
| Balcony Includes | 1 |
| Living Area | 1155 |
| Year Built | 2002 |
| Type of Property | Townhouse |
| Building Name | Courtyard at the Grove |
| Development Name | SECTOR 8 9 & 10 PLAT(BLKS |
| Construction Type | Concrete Block Construction,CBS Construction |
| Garage Spaces Number | 1 |
| Listed with | Douglas Elliman |
