3853 TREE TOP DR, Weston
$475,000 USD 2 2.5
Pictures
Map
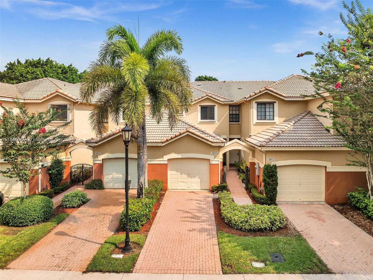

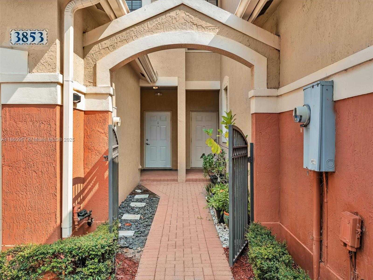
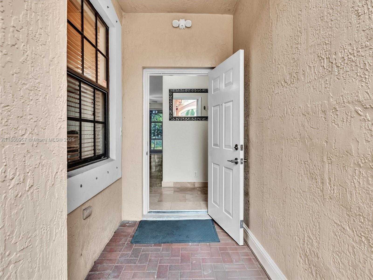
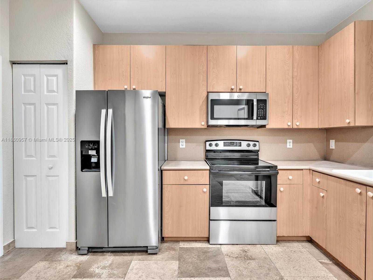
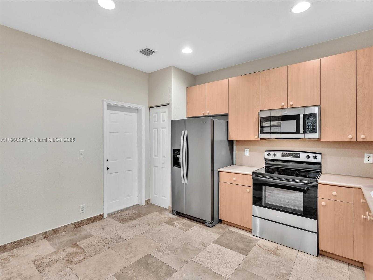
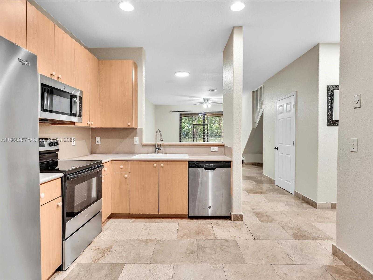
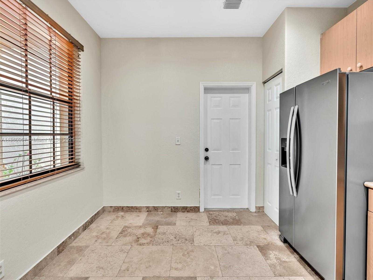
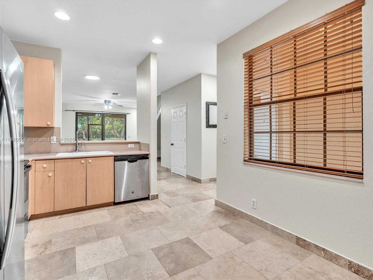
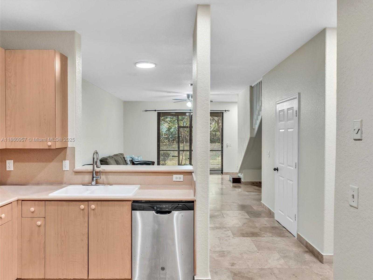
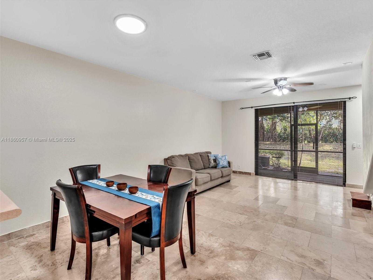
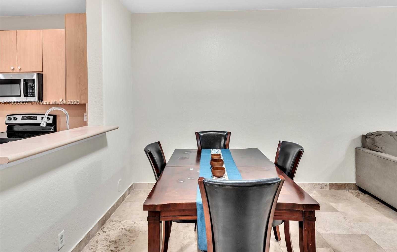
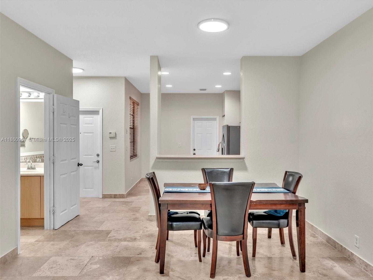
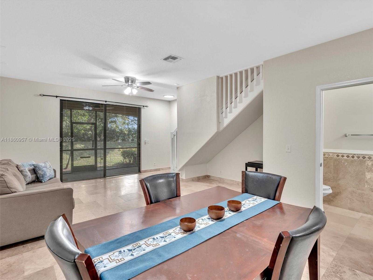
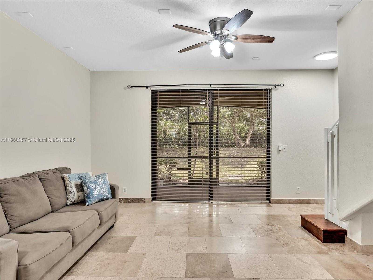
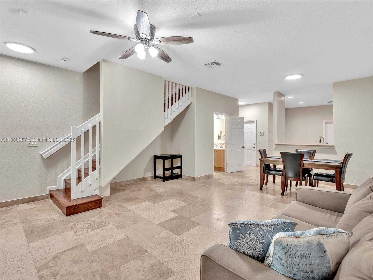
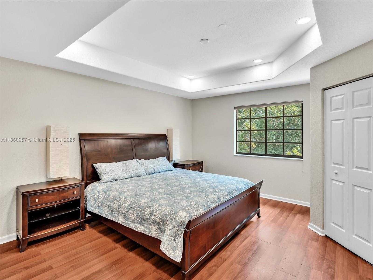
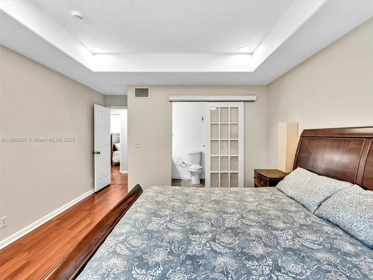
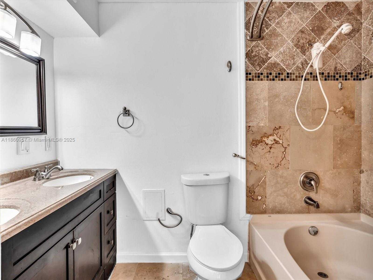
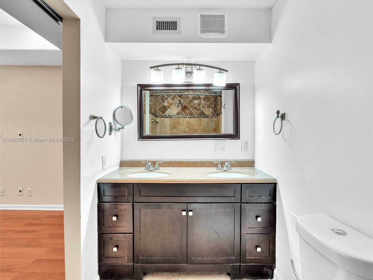
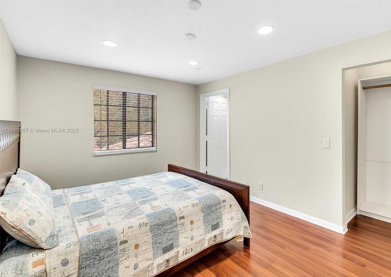
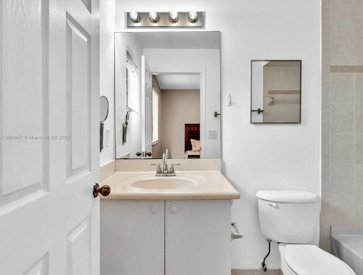
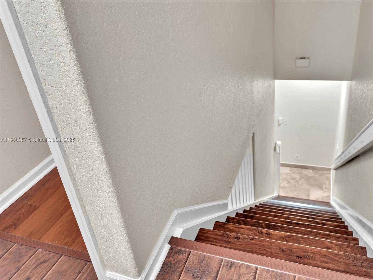
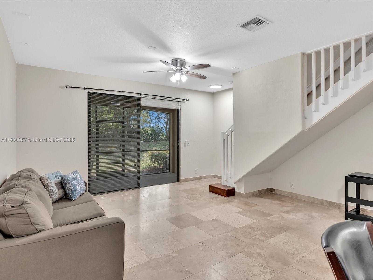
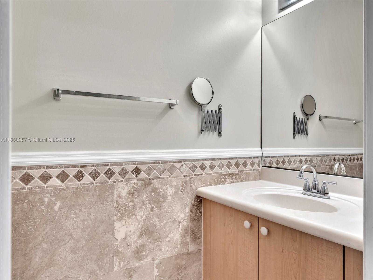
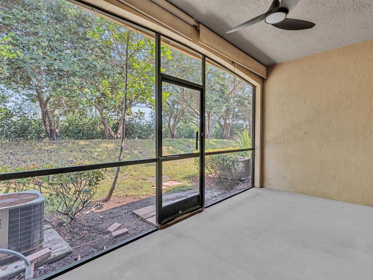
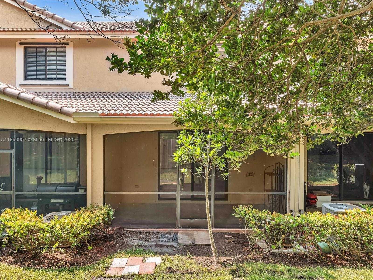
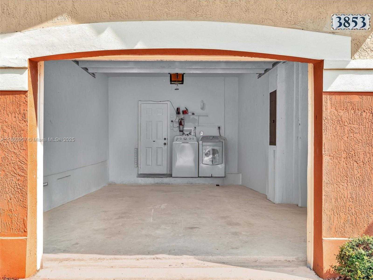
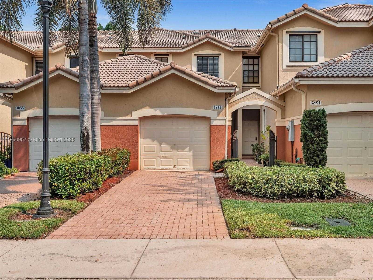
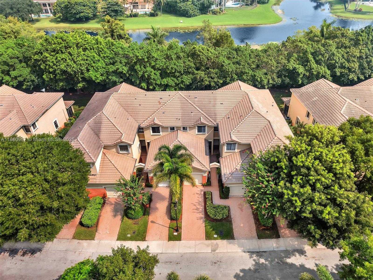
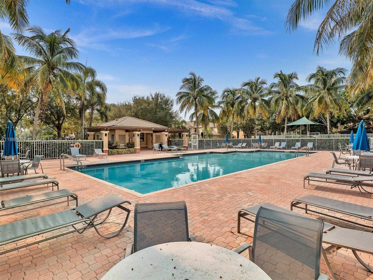
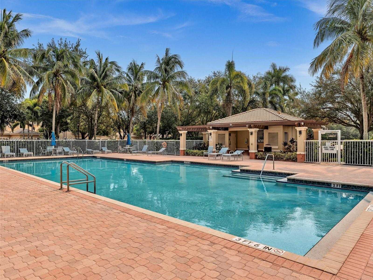
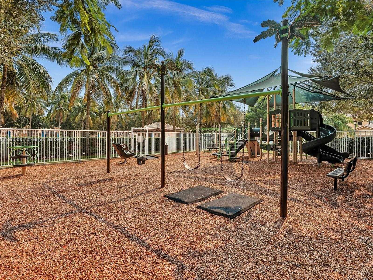
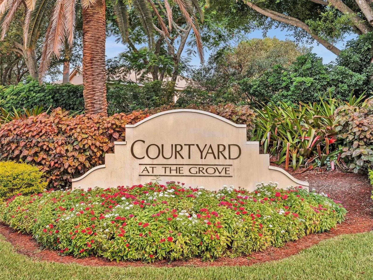
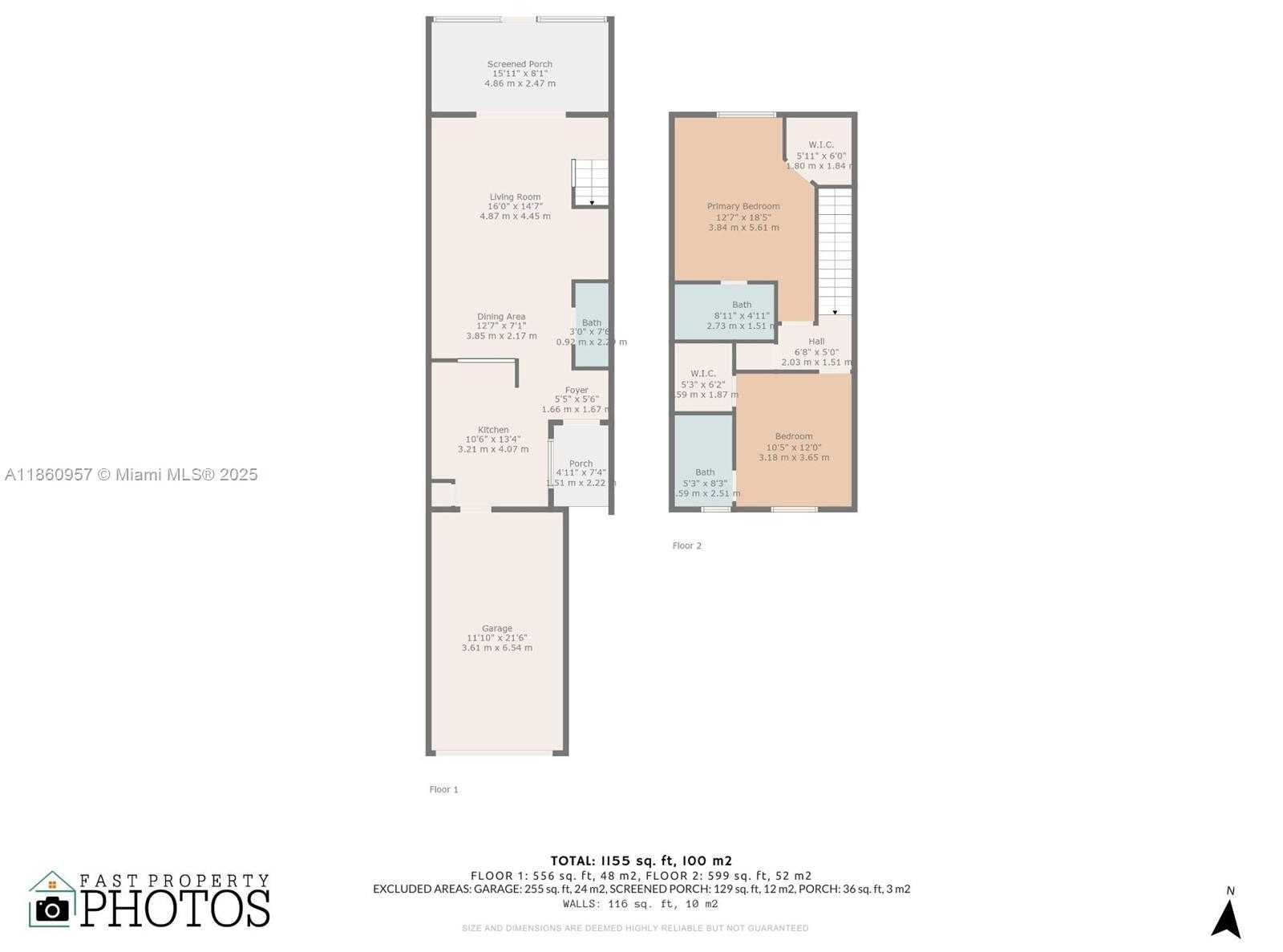
Contact us
Schedule Tour
| Address | 3853 TREE TOP DR, Weston |
| Building Name | Courtyard at the Grove |
| Type of Property | Townhouse |
| Price | $475,000 |
| Property Status | Active |
| MLS Number | A11860957 |
| Bedrooms Number | 2 |
| Full Bathrooms Number | 2 |
| Half Bathrooms Number | 1 |
| Living Area | 1155 |
| Year Built | 2002 |
| Garage Spaces Number | 1 |
| Folio Number | 503925090154 |
| Days on Market | 47 |
Detailed Description: Lovely 2 bed / 2.5 bath townhouse set in gated community of Courtyard at the Grove within steps of the community pool and playground. The great room with dining and living areas has marble flooring and opens to a screened and covered patio. The view is of a green area with no neighbors behind. The kitchen has newer appliances and overlooks the great room. Upstairs you will find the master suite with remodeled bathroom boasting marble tile, custom vanity with 2 sinks, roman tub / shower. The second bedroom is split from the primary bedroom and has access to its own full bath. Freshly painted. Don’t miss this opportunity to live in a beautiful townhouse in a desirable neighborhood zoned for top notch schools.
Internet
Pets Allowed
Property added to favorites
Loan
Mortgage
Expert
Hide
Address Information
| State | Florida |
| City | Weston |
| County | Broward County |
| Zip Code | 33332 |
| Address | 3853 TREE TOP DR |
| Section | 25 |
| Zip Code (4 Digits) | 2139 |
Financial Information
| Price | $475,000 |
| Price per Foot | $0 |
| Folio Number | 503925090154 |
| Maintenance Charge Month | $575 |
| Association Fee Paid | Quarterly |
| Association Fee | $575 |
| Tax Amount | $7,744 |
| Tax Year | 2024 |
| Possession Information | Funding |
Full Descriptions
| Detailed Description | Lovely 2 bed / 2.5 bath townhouse set in gated community of Courtyard at the Grove within steps of the community pool and playground. The great room with dining and living areas has marble flooring and opens to a screened and covered patio. The view is of a green area with no neighbors behind. The kitchen has newer appliances and overlooks the great room. Upstairs you will find the master suite with remodeled bathroom boasting marble tile, custom vanity with 2 sinks, roman tub / shower. The second bedroom is split from the primary bedroom and has access to its own full bath. Freshly painted. Don’t miss this opportunity to live in a beautiful townhouse in a desirable neighborhood zoned for top notch schools. |
| How to Reach | FIRPTA |
| Property View | Garden View |
| Floor Description | Marble |
| Interior Features | First Floor Entry, Great Room |
| Exterior Features | Other |
| Furnished Information | Unfurnished |
| Equipment Appliances | Dishwasher, Disposal, Electric Water Heater, Microwave, Electric Range, Refrigerator, Washer |
| Amenities | Child Play Area, Pool |
| Cooling Description | Central Air, Electric |
| Heating Description | Central, Electric |
| Parking Description | Guest |
| Pet Restrictions | Restrictions Or Possible Restrictions |
Property parameters
| Bedrooms Number | 2 |
| Full Baths Number | 2 |
| Half Baths Number | 1 |
| Living Area | 1155 |
| Year Built | 2002 |
| Type of Property | Townhouse |
| Building Name | Courtyard at the Grove |
| Development Name | Courtyard at the Grove |
| Construction Type | CBS Construction |
| Garage Spaces Number | 1 |
| Listed with | One Sotheby’s Int’l Realty |
