801 SOUTH WEST 141ST AVE #210O, Pembroke Pines
$320,000 USD 2 2
Pictures
Map
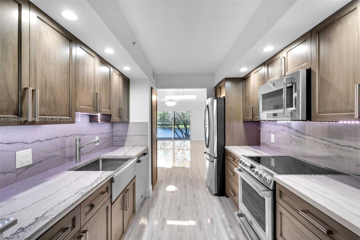

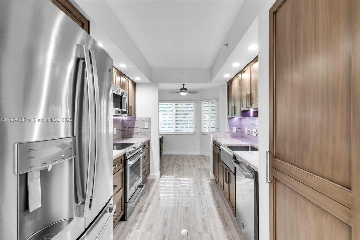
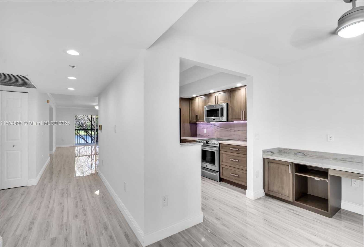
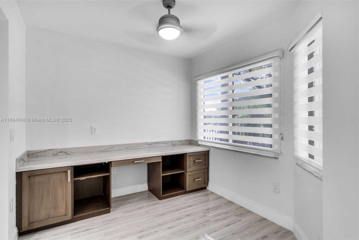
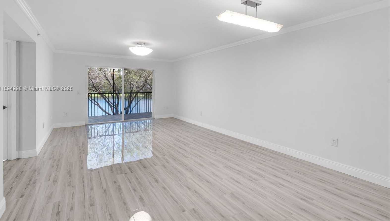
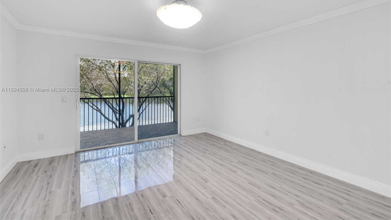
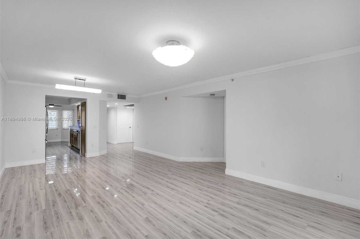
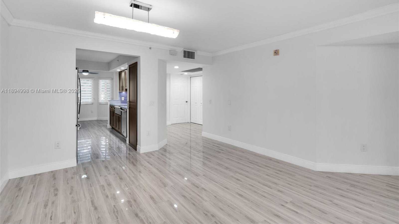
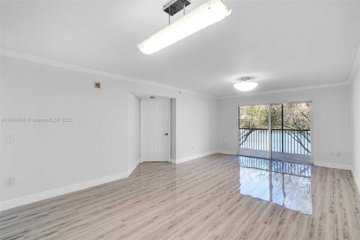
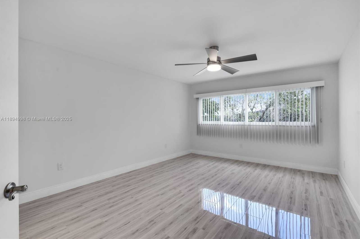
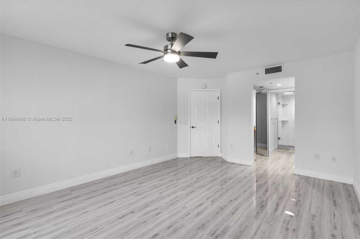
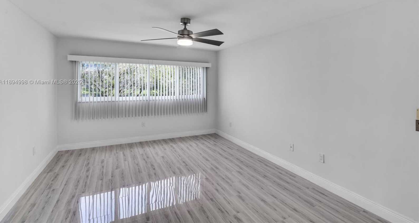
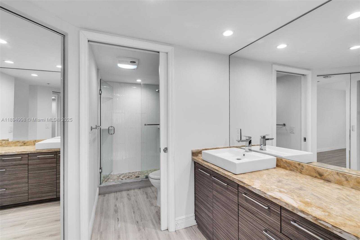
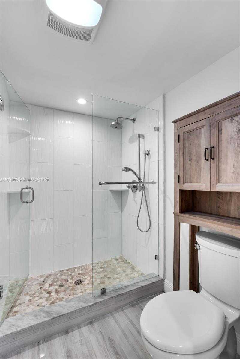
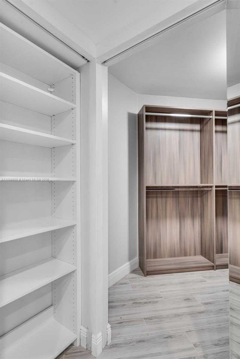
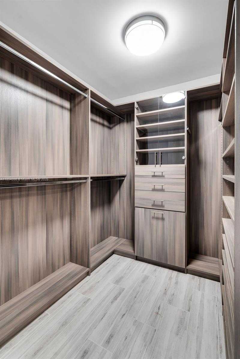
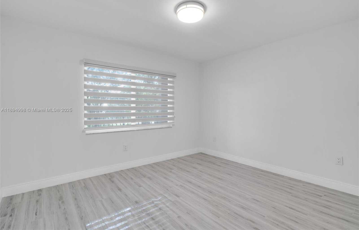
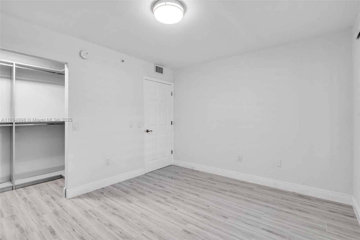
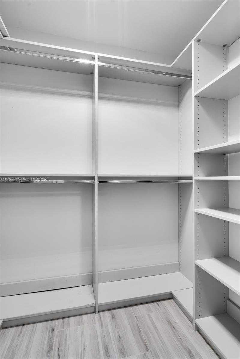
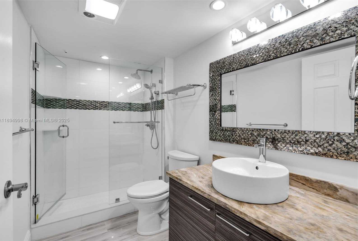
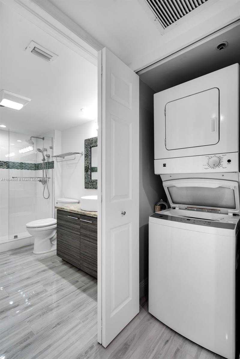
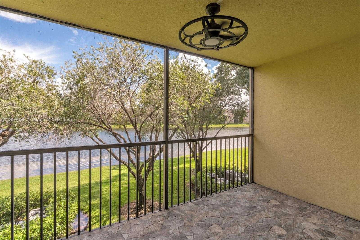
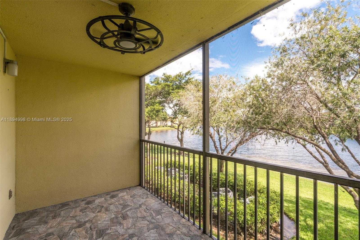
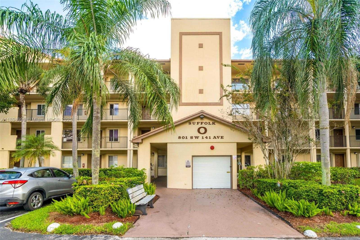
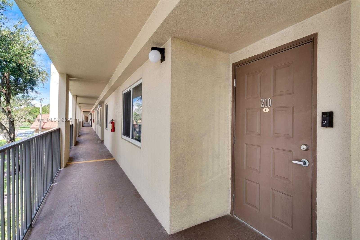
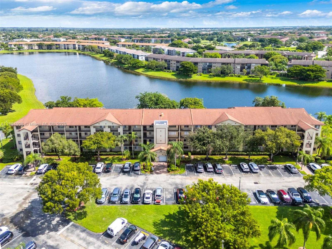
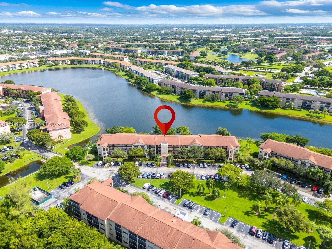
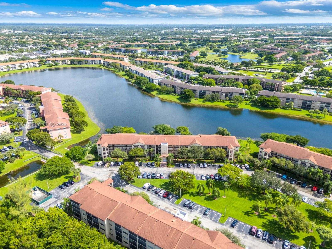
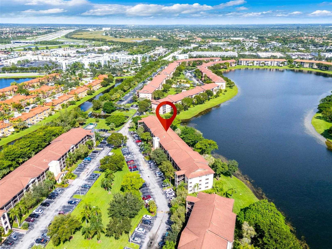
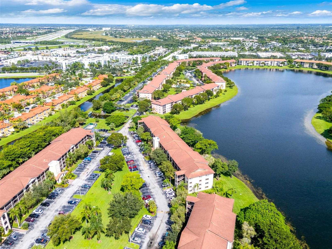
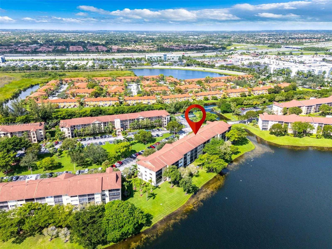
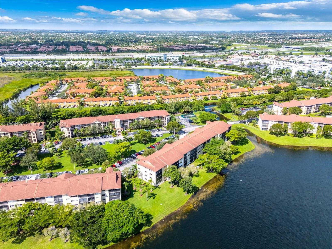
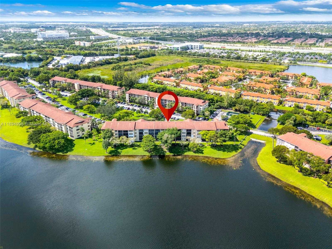
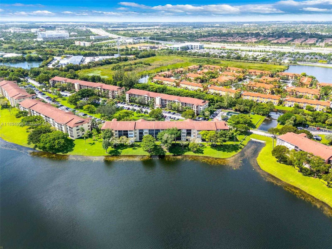
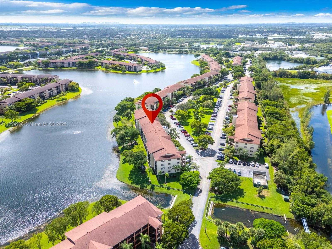
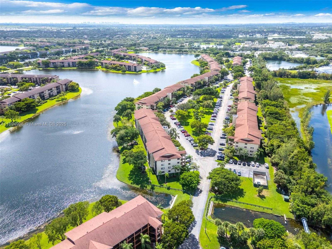
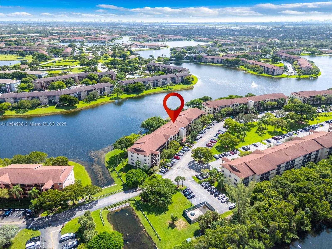
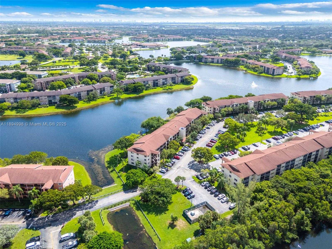
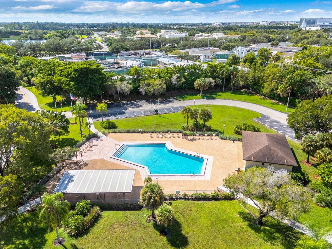
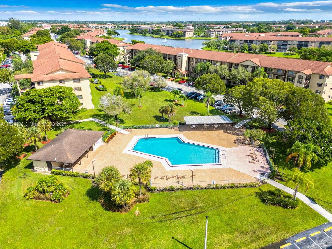
Contact us
Schedule Tour
| Address | 801 SOUTH WEST 141ST AVE #210O, Pembroke Pines |
| Building Name | Suffolk Building O |
| Type of Property | Condominium |
| Price | $320,000 |
| Property Status | Active |
| MLS Number | A11894998 |
| Bedrooms Number | 2 |
| Full Bathrooms Number | 2 |
| Living Area | 1364 |
| Year Built | 1996 |
| Folio Number | 514014DC1180 |
| Days on Market | 12 |
Detailed Description: Stunning lakefront condo home features top-quality finishes and attention to detail in 2 spacious bedrooms and 2 modern Bathrooms in the highly sought-after 55 + community, Century Village. Custom kitchen w Kenmore Pro s s appliances, custom cabinetry. Open-concept layout flows seamlessly into the living / dining area and wood-look ceramic plank tile floors throughout ties everything together. Enclosed balcony with breathtaking lake views. Bathrooms boast glass-enclosed multifunction showers and heated exhaust fans for added comfort. Custom closets offer ample storage and convenience. Also, enjoy resort-style amenities inc pools, tennis courts, clubhouse, fitness ctr, theater, and 24-hr security — near shopping, dining, major highways. Luxury, comfort, convenience in one perfect lakefront home.
Internet
Waterfront
Pets Allowed
Property added to favorites
Loan
Mortgage
Expert
Hide
Address Information
| State | Florida |
| City | Pembroke Pines |
| County | Broward County |
| Zip Code | 33027 |
| Address | 801 SOUTH WEST 141ST AVE |
| Section | 14 |
| Zip Code (4 Digits) | 1577 |
Financial Information
| Price | $320,000 |
| Price per Foot | $0 |
| Folio Number | 514014DC1180 |
| Maintenance Charge Month | $506 |
| Association Fee Paid | Monthly |
| Association Fee | $506 |
| Tax Amount | $4,812 |
| Tax Year | 2024 |
| Possession Information | Funding |
Full Descriptions
| Detailed Description | Stunning lakefront condo home features top-quality finishes and attention to detail in 2 spacious bedrooms and 2 modern Bathrooms in the highly sought-after 55 + community, Century Village. Custom kitchen w Kenmore Pro s s appliances, custom cabinetry. Open-concept layout flows seamlessly into the living / dining area and wood-look ceramic plank tile floors throughout ties everything together. Enclosed balcony with breathtaking lake views. Bathrooms boast glass-enclosed multifunction showers and heated exhaust fans for added comfort. Custom closets offer ample storage and convenience. Also, enjoy resort-style amenities inc pools, tennis courts, clubhouse, fitness ctr, theater, and 24-hr security — near shopping, dining, major highways. Luxury, comfort, convenience in one perfect lakefront home. |
| Property View | Lake, Water View |
| Water Access | None |
| Waterfront Description | Lake |
| Floor Description | Ceramic Floor, Tile |
| Interior Features | Closet Cabinetry, Fire Sprinklers, Pantry, Walk-In Closet (s), Den / Library / Office |
| Exterior Features | Exterior Cat Walk, West Of Us1, Screened Balcony, Tennis Court (s) |
| Furnished Information | Unfurnished |
| Equipment Appliances | Dishwasher, Disposal, Dryer, Electric Water Heater, Microwave, Electric Range, Refrigerator, Washer |
| Amenities | Barbecue, Bike / Jog Path, Billiard Room, Clubhouse-Clubroom, Courtesy Bus, Exercise Room, Golf Course Com, Hobby Room, Library, Pickleba |
| Cooling Description | Ceiling Fan (s), Central Air, Paddle Fans |
| Heating Description | Central |
| Parking Description | 1 Space, Guest, Limited #Of Vehicle, No Rv / Boats, No Trucks / Trailers |
| Pet Restrictions | No |
Property parameters
| Bedrooms Number | 2 |
| Full Baths Number | 2 |
| Living Area | 1364 |
| Year Built | 1996 |
| Type of Property | Condominium |
| Building Name | Suffolk Building O |
| Development Name | SUFFOLK AT CENTURY VILLAGE,Century Village |
| Construction Type | Concrete Block Construction |
| Street Direction | South West |
| Listed with | Lifestyle International Realty |
