11113 BISCAYNE BLVD #1554, Miami
$379,000 USD 2 2
Pictures
Map
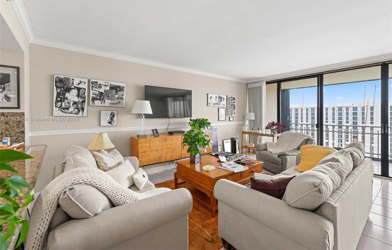

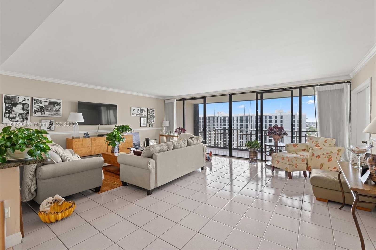
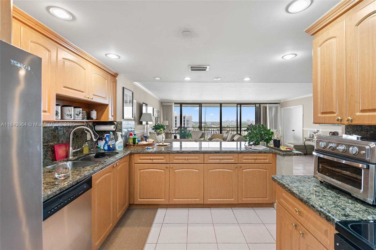
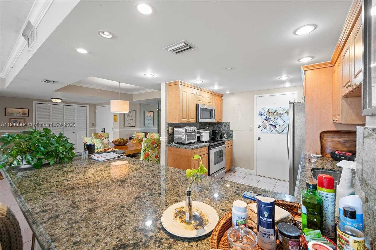
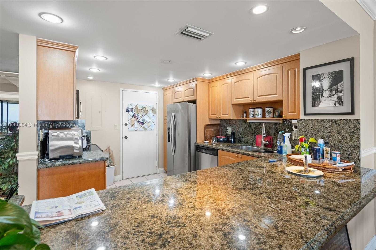
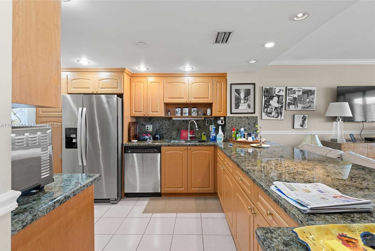
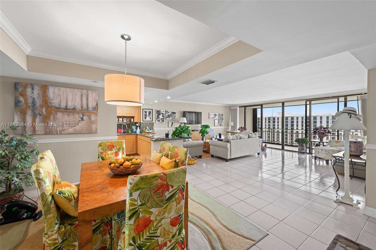
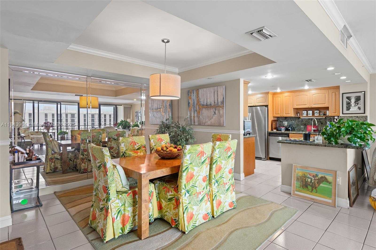
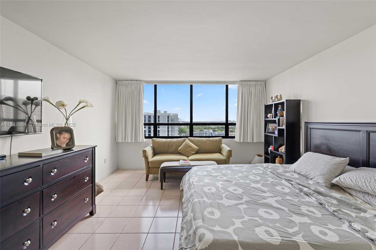
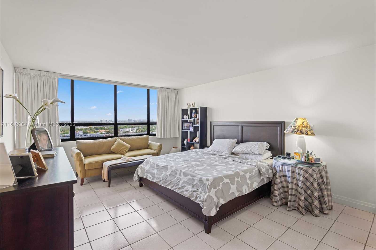
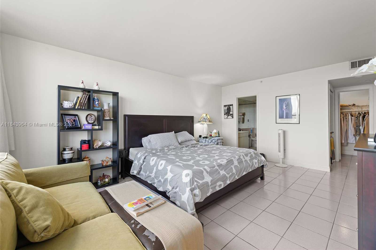
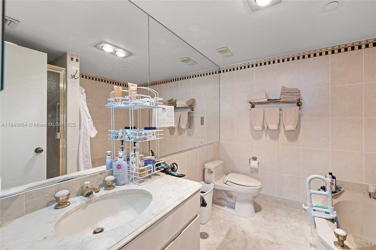
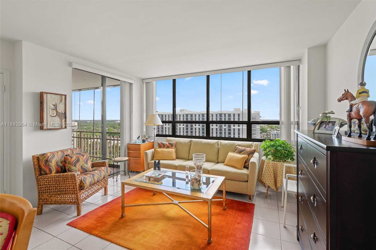
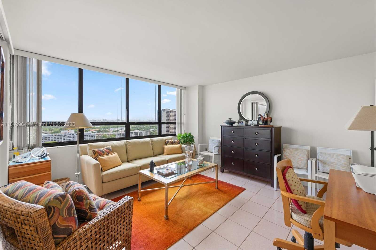
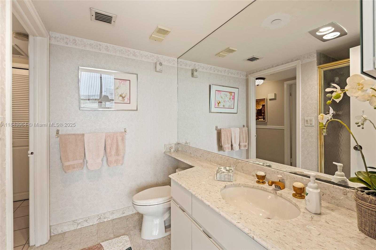
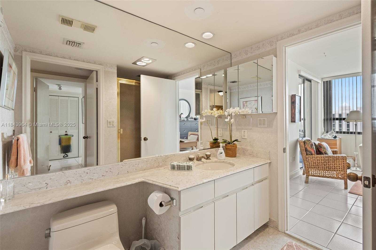
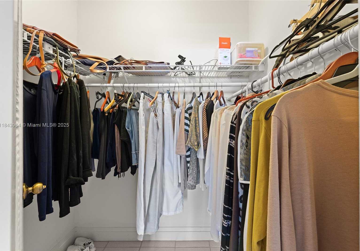
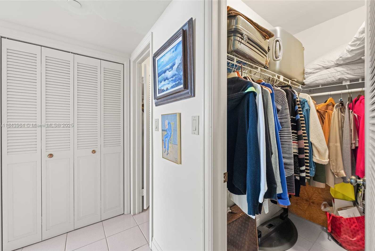
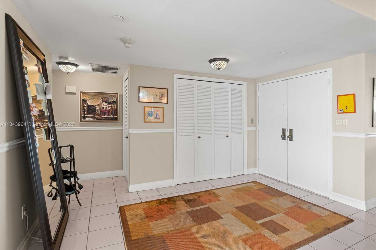
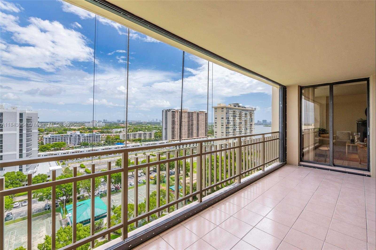
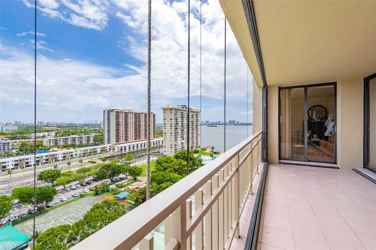
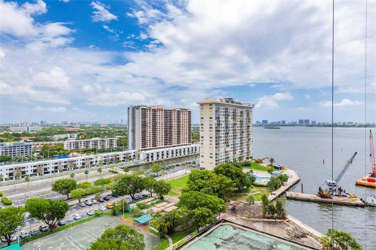
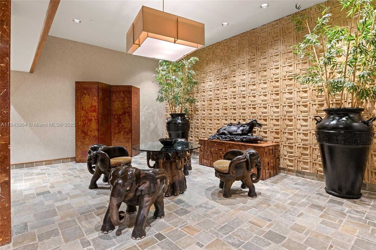
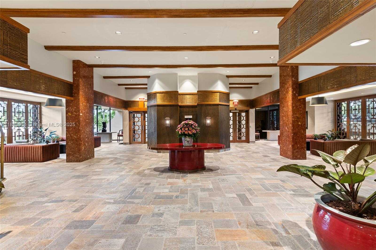
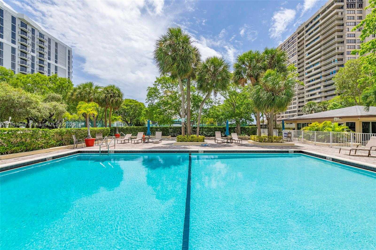
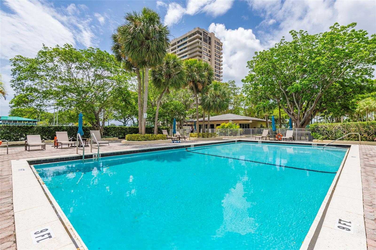
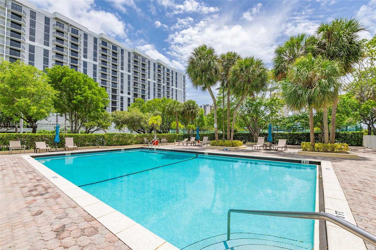
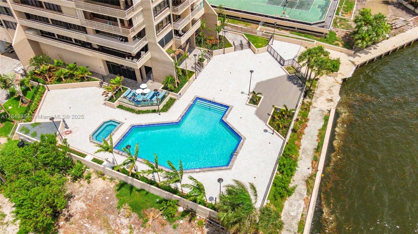
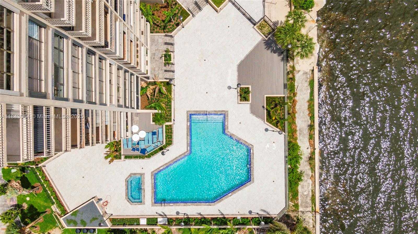
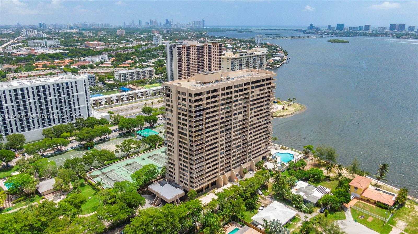
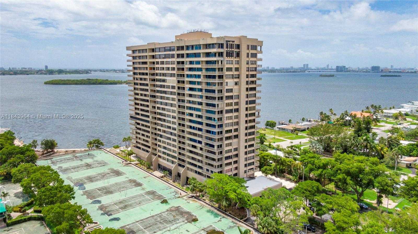
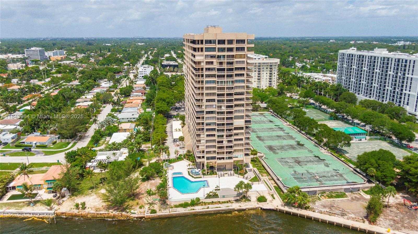
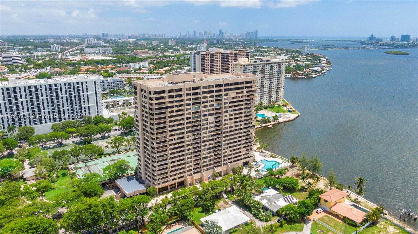
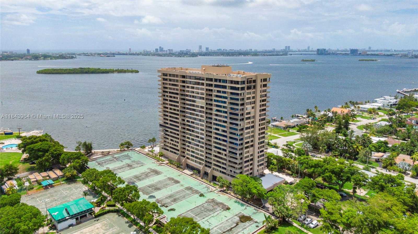
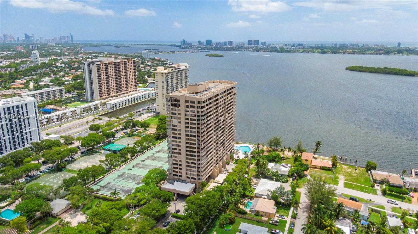
Contact us
Schedule Tour
| Address | 11113 BISCAYNE BLVD #1554, Miami |
| Building Name | JOCKEY CLUB |
| Type of Property | Condominium |
| Price | $379,000 |
| Property Status | Active |
| MLS Number | A11843964 |
| Bedrooms Number | 2 |
| Full Bathrooms Number | 2 |
| Living Area | 1638 |
| Year Built | 1982 |
| Folio Number | 30-22-32-075-0670 |
| Days on Market | 99 |
Detailed Description: This exquisite 2-bedroom, 2-bathroom unit offers breathtaking views of Biscayne Bay. The open-concept layout creates a spacious living area perfect for entertaining guests or relaxing with family. The kitchen features custom cabinetry, granite countertops, and stainless steel appliances, designed to inspire culinary creativity. The master suite features a spa-like ensuite bathroom with a soaking tub and dual vanities. The 2nd bedroom offers versatility, ideal for guests or as a home office, ensuring comfort and privacy. The expansive balcony invites you to unwind while overlooking the bay. Residents of The Jockey Club enjoy exclusive access to amenities, including a sparkling pool, tennis courts, a fitness center, and 24-hour security, providing both luxury and peace of mind.
Internet
Waterfront
Pets Allowed
Property added to favorites
Loan
Mortgage
Expert
Hide
Address Information
| State | Florida |
| City | Miami |
| County | Miami-Dade County |
| Zip Code | 33181 |
| Address | 11113 BISCAYNE BLVD |
| Section | 32 |
| Zip Code (4 Digits) | 3442 |
Financial Information
| Price | $379,000 |
| Price per Foot | $0 |
| Folio Number | 30-22-32-075-0670 |
| Maintenance Charge Month | $1,306 |
| Association Fee Paid | Monthly |
| Association Fee | $1,306 |
| Tax Amount | $4,450 |
| Tax Year | 2024 |
| Possession Information | Funding,Rental Agreement |
Full Descriptions
| Detailed Description | This exquisite 2-bedroom, 2-bathroom unit offers breathtaking views of Biscayne Bay. The open-concept layout creates a spacious living area perfect for entertaining guests or relaxing with family. The kitchen features custom cabinetry, granite countertops, and stainless steel appliances, designed to inspire culinary creativity. The master suite features a spa-like ensuite bathroom with a soaking tub and dual vanities. The 2nd bedroom offers versatility, ideal for guests or as a home office, ensuring comfort and privacy. The expansive balcony invites you to unwind while overlooking the bay. Residents of The Jockey Club enjoy exclusive access to amenities, including a sparkling pool, tennis courts, a fitness center, and 24-hour security, providing both luxury and peace of mind. |
| Property View | Ocean View, Water View |
| Waterfront Description | Intracoastal Front |
| Floor Description | Tile |
| Interior Features | First Floor Entry, Walk-In Closet (s) |
| Exterior Features | East Of Us1, Open Balcony |
| Furnished Information | Unfurnished |
| Equipment Appliances | Dishwasher, Disposal, Dryer, Electric Water Heater, Microwave, Electric Range, Refrigerator, Washer |
| Amenities | Exercise Room, Pool, Tennis Court (s) |
| Cooling Description | Central Air, Electric |
| Heating Description | Heat Pump / Reverse Cycle |
| Parking Description | 1 Space, Assigned, Guest, No Rv / Boats |
| Pet Restrictions | Restrictions Or Possible Restrictions |
Property parameters
| Bedrooms Number | 2 |
| Full Baths Number | 2 |
| Balcony Includes | 1 |
| Living Area | 1638 |
| Year Built | 1982 |
| Type of Property | Condominium |
| Building Name | JOCKEY CLUB |
| Development Name | JOCKEY CLUB III CONDO |
| Construction Type | CBS Construction |
| Listed with | Deal Flow Realty, LLC. |
