300 BISCAYNE BLVD WAY #4101, Miami
$7,500,000 USD 5 5.5
Pictures
Map
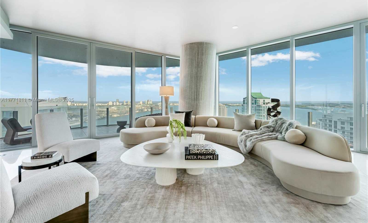

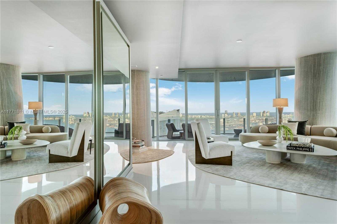
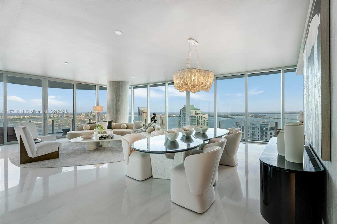
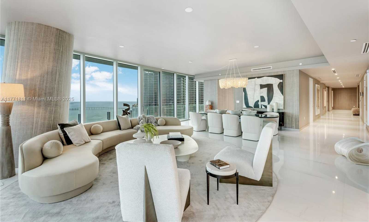
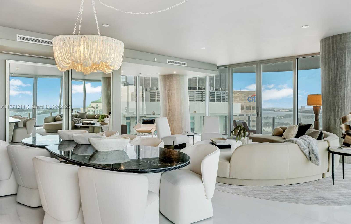
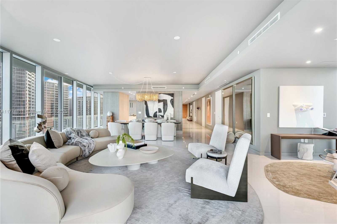
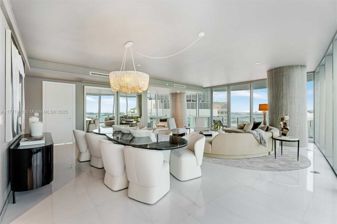
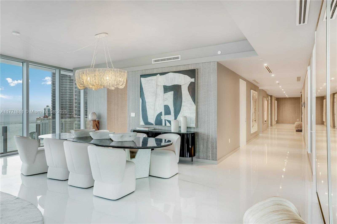
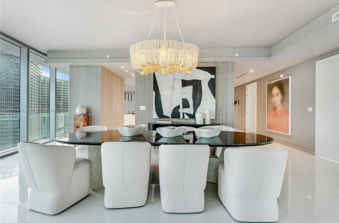
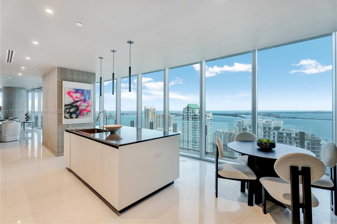
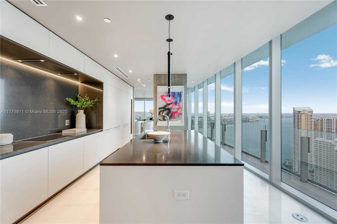
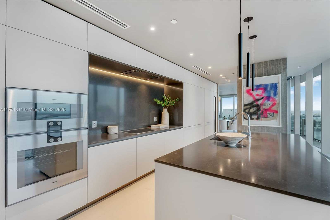
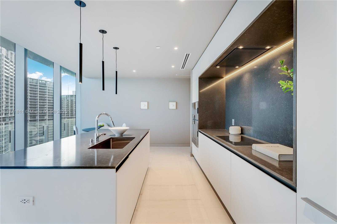
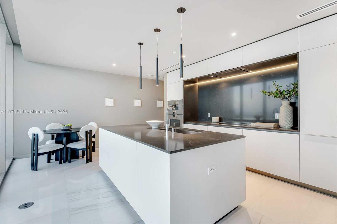
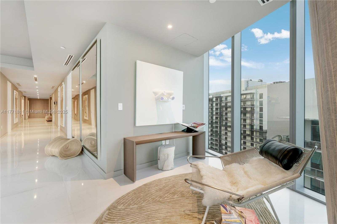
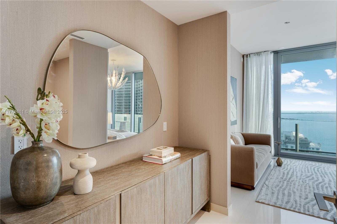
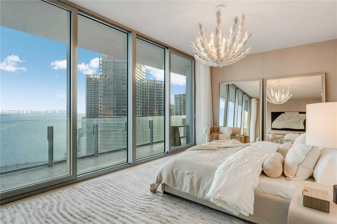
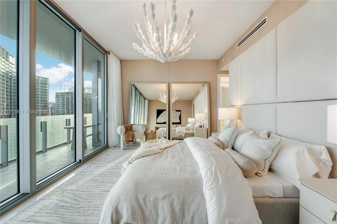
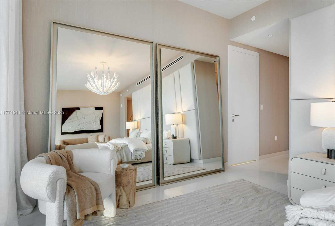
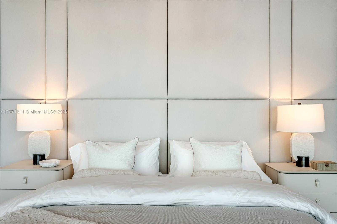
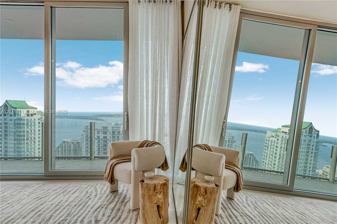
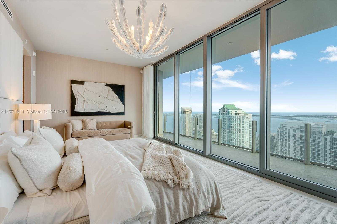
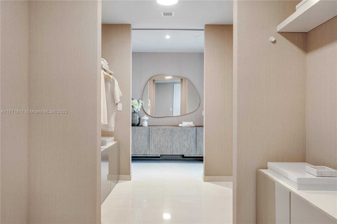
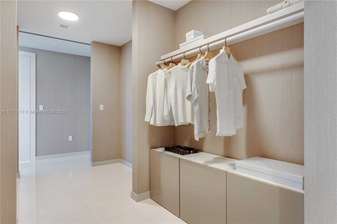
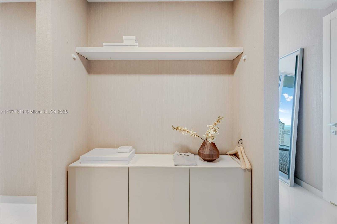
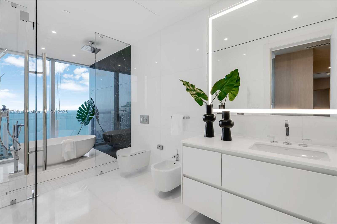
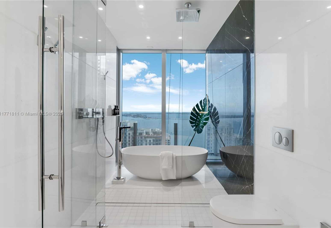
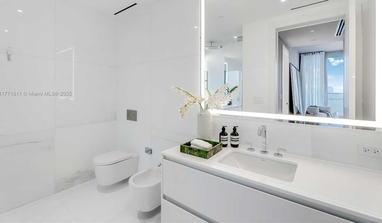
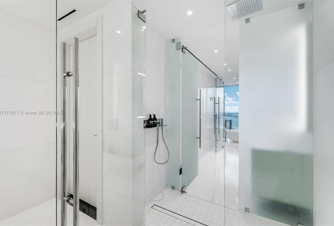
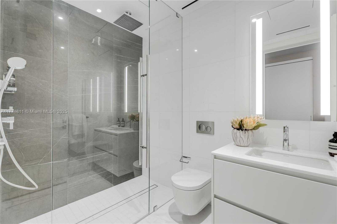
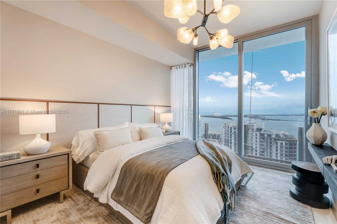
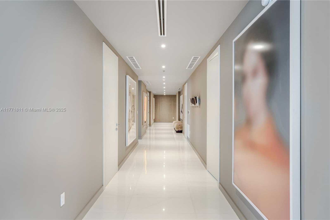
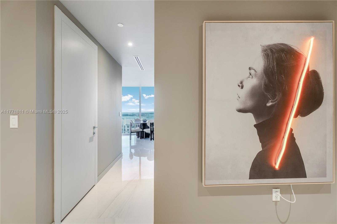
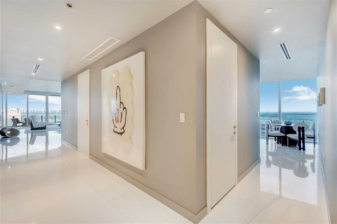
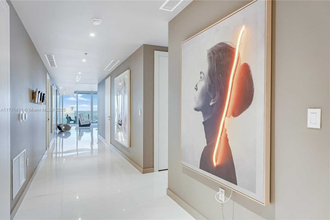
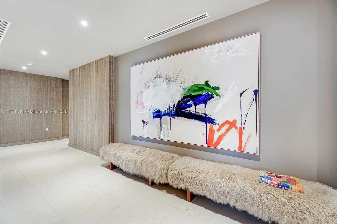
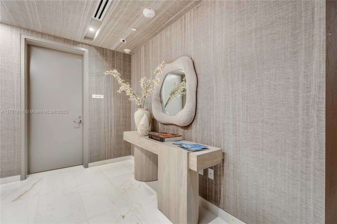
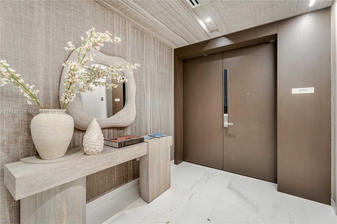
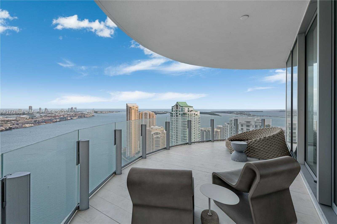
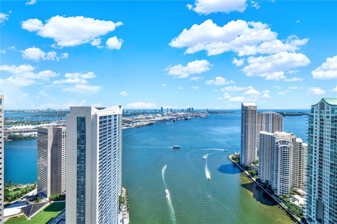
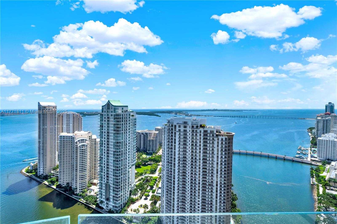
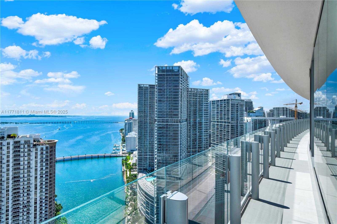
Contact us
Schedule Tour
| Address | 300 BISCAYNE BLVD WAY #4101, Miami |
| Building Name | ASTON MARTIN RESIDENCES |
| Type of Property | Condominium |
| Price | $7,500,000 |
| Previous Price | $7,800,000 (22 days ago) |
| Property Status | Active |
| MLS Number | A11771811 |
| Bedrooms Number | 5 |
| Full Bathrooms Number | 5 |
| Half Bathrooms Number | 1 |
| Living Area | 3916 |
| Year Built | 2024 |
| Garage Spaces Number | 2 |
| Folio Number | 01-42-00-000-1111 |
| Days on Market | 219 |
Detailed Description: Owner Motivated! Experience unparalleled luxury in Unit 4101 at Aston Martin Residences, a 5-bed corner unit in Downtown Miami’s most prestigious address, offering sweeping bay, ocean, and city views from a wraparound terrace. This brand-new residence exudes sophistication with white marble floors, a Bulthaup kitchen, and Gaggenau appliances, while residents enjoy 42,000 + sq ft of amenities spanning floors 52-55, including a pool, spa, and gym. Featuring two assigned parking spaces, remote access, semi-private elevators, and a private lobby, this residence presents a rare blend of privacy and prime location.
Internet
Waterfront
Pets Allowed
Property added to favorites
Loan
Mortgage
Expert
Hide
Address Information
| State | Florida |
| City | Miami |
| County | Miami-Dade County |
| Zip Code | 33131 |
| Address | 300 BISCAYNE BLVD WAY |
Financial Information
| Price | $7,500,000 |
| Price per Foot | $0 |
| Previous Price | $7,800,000 |
| Folio Number | 01-42-00-000-1111 |
| Maintenance Charge Month | $6,751 |
| Association Fee Paid | Monthly |
| Association Fee | $6,751 |
| Tax Year | 2024 |
Full Descriptions
| Detailed Description | Owner Motivated! Experience unparalleled luxury in Unit 4101 at Aston Martin Residences, a 5-bed corner unit in Downtown Miami’s most prestigious address, offering sweeping bay, ocean, and city views from a wraparound terrace. This brand-new residence exudes sophistication with white marble floors, a Bulthaup kitchen, and Gaggenau appliances, while residents enjoy 42,000 + sq ft of amenities spanning floors 52-55, including a pool, spa, and gym. Featuring two assigned parking spaces, remote access, semi-private elevators, and a private lobby, this residence presents a rare blend of privacy and prime location. |
| Property View | Water View |
| Water Access | Other |
| Waterfront Description | Canal Front, Ocean Access |
| Floor Description | Marble |
| Interior Features | Lobby, First Floor Entry, Elevator |
| Exterior Features | Open Balcony |
| Equipment Appliances | Dishwasher, Dryer, Electric Water Heater, Ice Maker, Microwave, Other Equipment / Appliances, Refrigerator, Wall Oven, Washer |
| Amenities | Business Center, Cabana, Child Play Area, Clubhouse-Clubroom, Elevator (s), Exercise Room, Exterior Lighting, Heated Pool, Kitchen Faci |
| Cooling Description | Central Air, Electric |
| Heating Description | Electric |
| Parking Description | 2 Or More Spaces |
| Pet Restrictions | Restrictions Or Possible Restrictions |
Property parameters
| Bedrooms Number | 5 |
| Full Baths Number | 5 |
| Half Baths Number | 1 |
| Balcony Includes | 1 |
| Living Area | 3916 |
| Year Built | 2024 |
| Type of Property | Condominium |
| Building Name | ASTON MARTIN RESIDENCES |
| Development Name | ASTON MARTIN RESIDENCES |
| Construction Type | CBS Construction |
| Garage Spaces Number | 2 |
| Listed with | Miami Portfolio Collection |
