300 BISCAYNE BLVD WAY #1205C, Miami
$1,350,000 USD 1
Pictures
Map
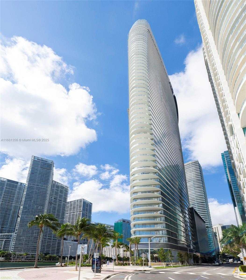

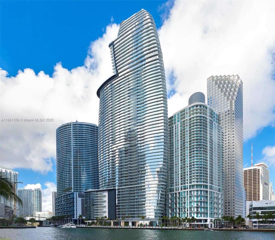
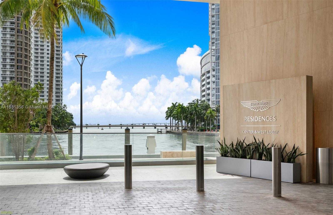
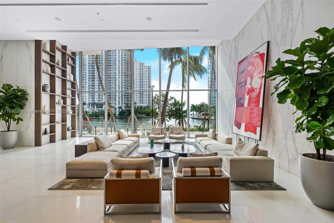
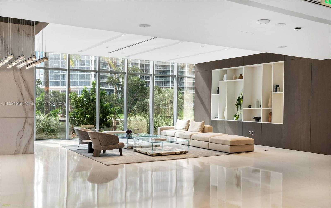
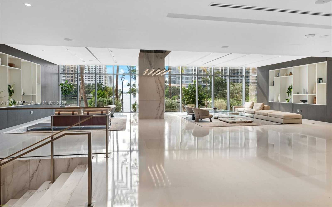
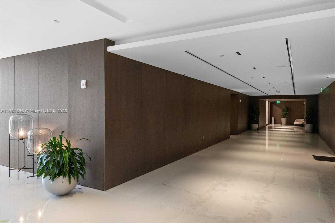
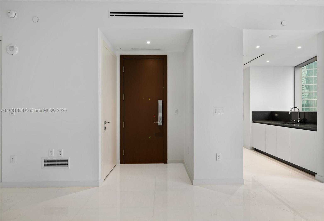
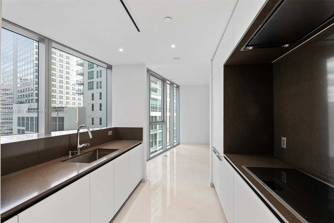
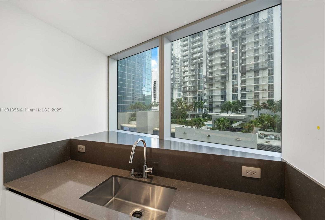
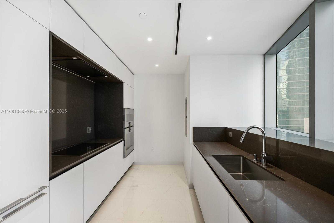
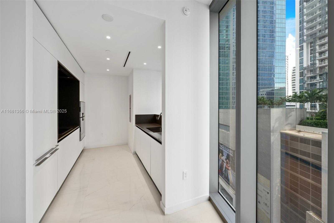
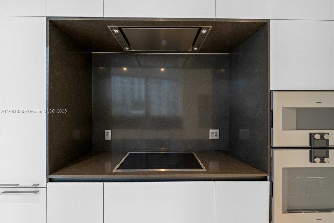
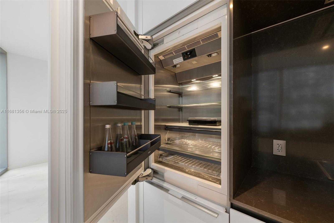
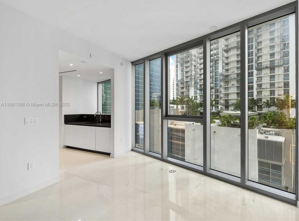
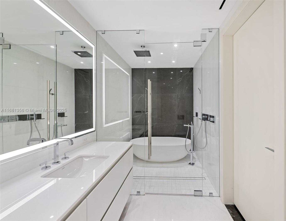
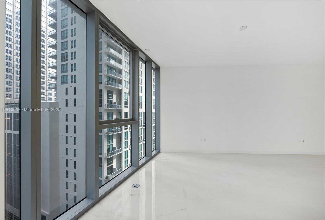
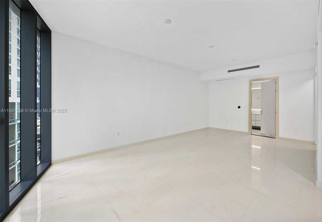
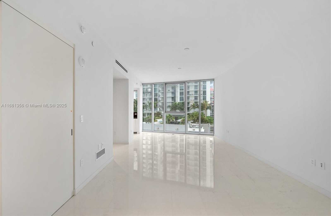
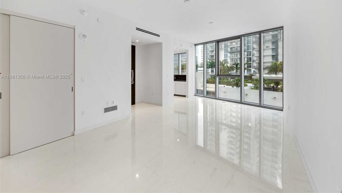
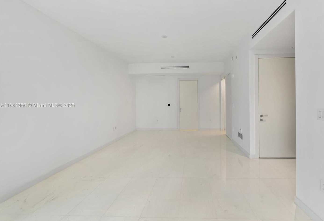
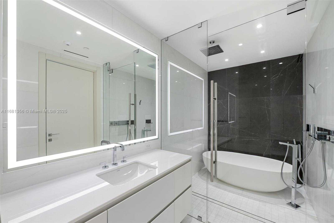
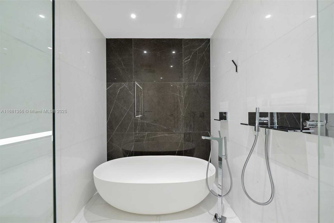
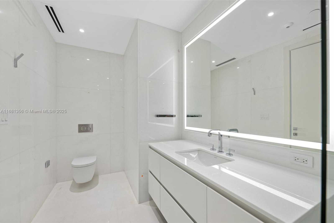
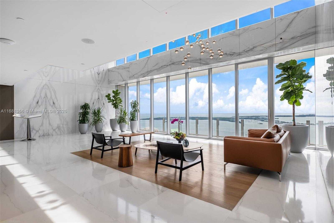
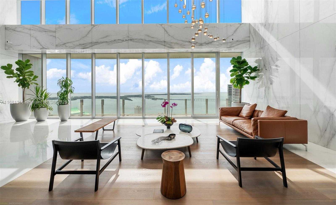
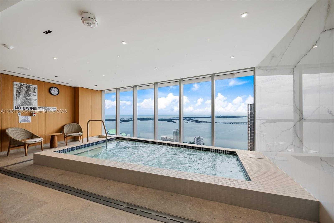
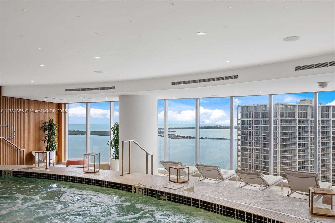
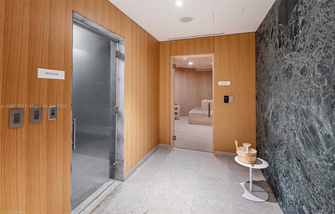
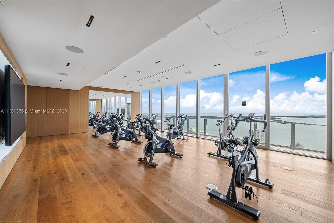
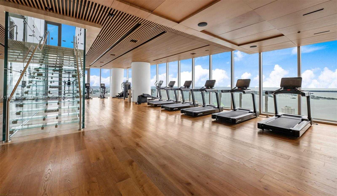
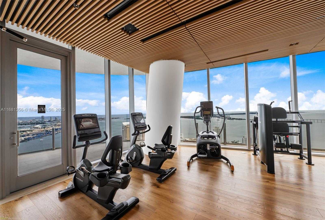
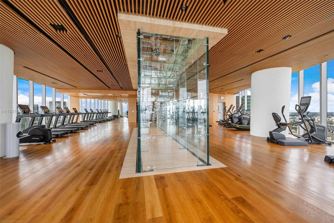
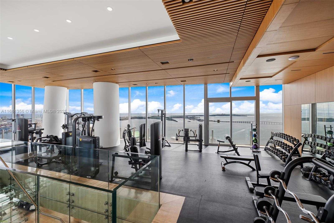
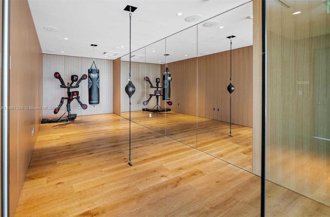
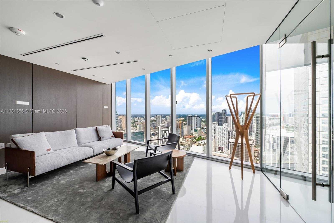
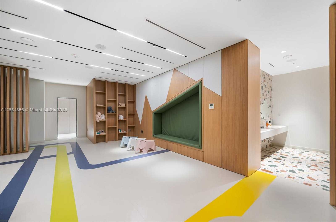
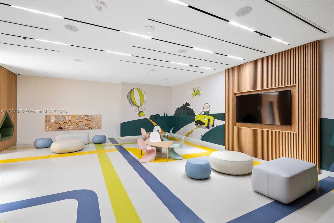
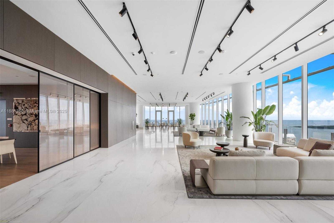
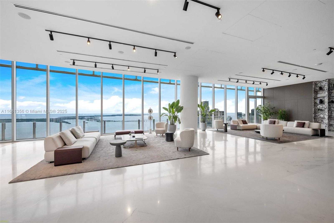
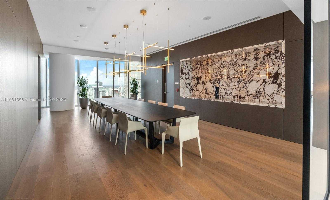
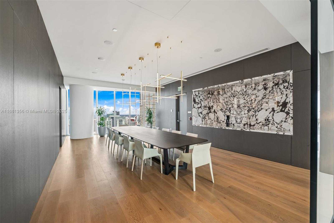
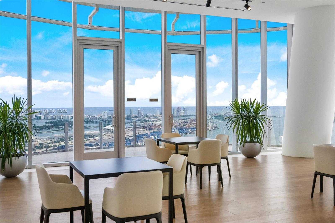
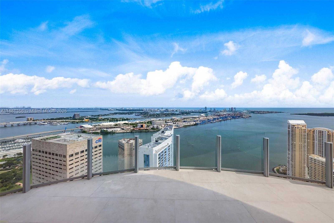
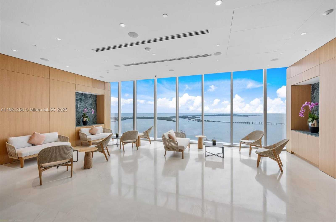
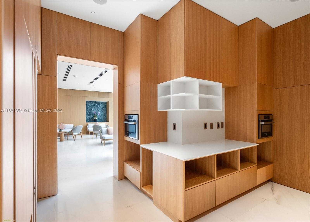
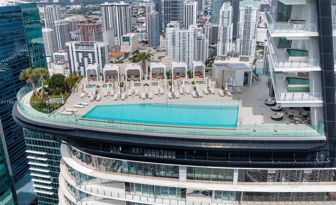
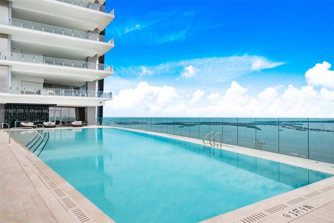
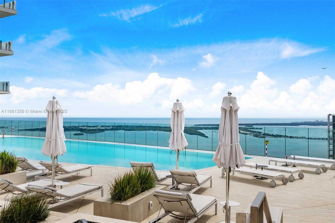
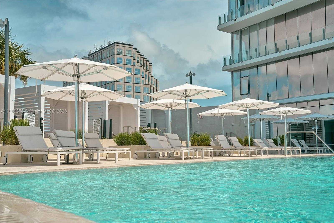
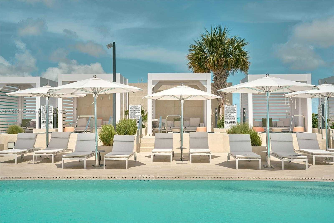
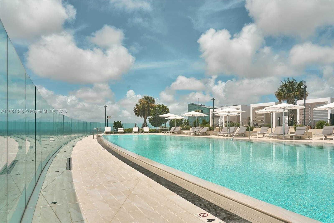
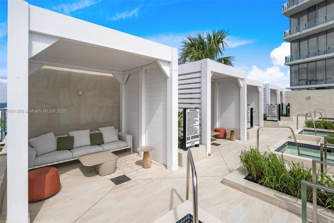
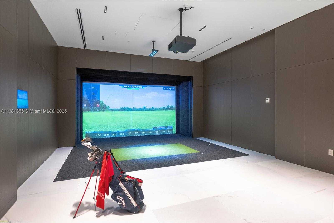
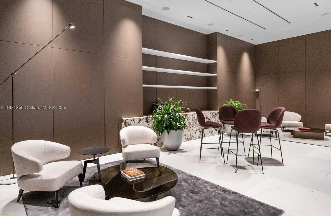
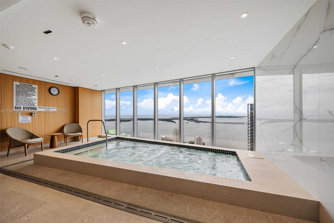
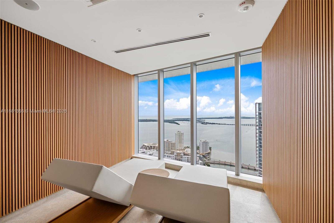
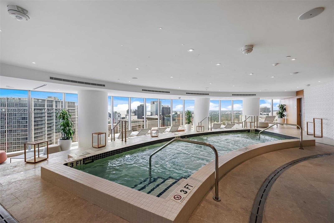
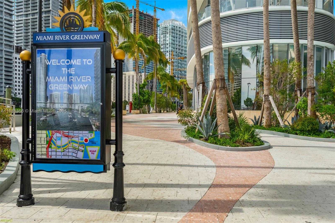
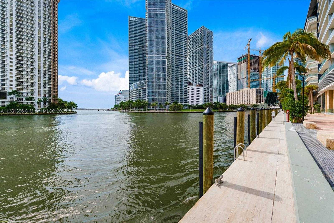
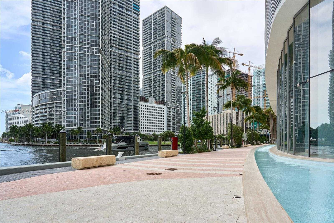
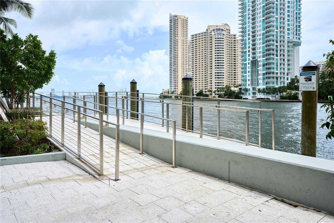
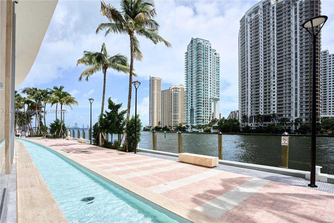
Contact us
Schedule Tour
| Address | 300 BISCAYNE BLVD WAY #1205C, Miami |
| Building Name | Aston Martin Residences |
| Type of Property | Condominium |
| Price | $1,350,000 |
| Property Status | Active |
| MLS Number | A11681356 |
| Full Bathrooms Number | 1 |
| Living Area | 698 |
| Year Built | 2024 |
| Folio Number | 01-42-00-000-1205 |
| Days on Market | 368 |
Detailed Description: Live your best life at the new, award-winning Aston Martin Residences. Inside, you’ll find a bright, modern, open space with a glass wall overlooking a pool and garden across the street. The unit features Bulthaup cabinetry, Gaggenau appliances and Thassos marble floors throughout. The resort-style bathroom has Italian cabinetry with a quartz countertop, a backlit mirror, a freestanding tub, a rain shower and white marble walls. The full-service building offers 24-hour concierge service, valet parking, a super yacht marina, and four floors of sky amenities, including golf, cinema rooms, a 2-level fitness center, his and her spas, an indoor pool, an art gallery, a teen lounge, a children’s playroom, a business center, a grand salon, an infinity pool, private cabanas and a helipad pending approval.
Internet
Waterfront
Pets Allowed
Property added to favorites
Loan
Mortgage
Expert
Hide
Address Information
| State | Florida |
| City | Miami |
| County | Miami-Dade County |
| Zip Code | 33131 |
| Address | 300 BISCAYNE BLVD WAY |
Financial Information
| Price | $1,350,000 |
| Price per Foot | $0 |
| Folio Number | 01-42-00-000-1205 |
| Maintenance Charge Month | $1,152 |
| Association Fee Paid | Monthly |
| Association Fee | $1,152 |
| Tax Year | 2023 |
| Possession Information | Funding |
Full Descriptions
| Detailed Description | Live your best life at the new, award-winning Aston Martin Residences. Inside, you’ll find a bright, modern, open space with a glass wall overlooking a pool and garden across the street. The unit features Bulthaup cabinetry, Gaggenau appliances and Thassos marble floors throughout. The resort-style bathroom has Italian cabinetry with a quartz countertop, a backlit mirror, a freestanding tub, a rain shower and white marble walls. The full-service building offers 24-hour concierge service, valet parking, a super yacht marina, and four floors of sky amenities, including golf, cinema rooms, a 2-level fitness center, his and her spas, an indoor pool, an art gallery, a teen lounge, a children’s playroom, a business center, a grand salon, an infinity pool, private cabanas and a helipad pending approval. |
| How to Reach | Please use GPS. Complimentary Valet on Site. |
| Property View | Other View, Skyline |
| Water Access | Dock Available, Common Dock, Up to 100 Ft Boat |
| Waterfront Description | River |
| Floor Description | Marble |
| Interior Features | First Floor Entry, Fire Sprinklers |
| Exterior Features | None |
| Equipment Appliances | Dishwasher, Disposal, Dryer, Microwave, Electric Range, Refrigerator, Wall Oven |
| Amenities | Billiard Room, Business Center, Clubhouse-Clubroom, Community Room, Exercise Room, Exterior Lighting, Heated Pool, Kitchen Facilities |
| Cooling Description | Central Air |
| Heating Description | Central |
| Parking Description | Valet, No Trucks / Trailers |
| Pet Restrictions | Restrictions Or Possible Restrictions |
Property parameters
| Full Baths Number | 1 |
| Living Area | 698 |
| Year Built | 2024 |
| Type of Property | Condominium |
| Building Name | Aston Martin Residences |
| Development Name | Aston Martin |
| Construction Type | Piling Construction,Slab Construction |
| Listed with | Cervera Real Estate Inc. |
