1436 SILK OAK DR, Hollywood
$725,000 USD 3 2.5
Pictures
Map
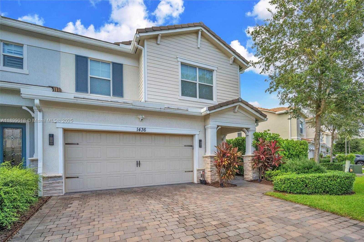

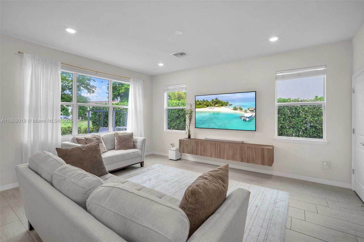
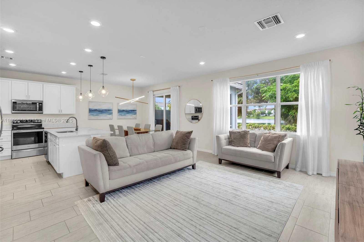
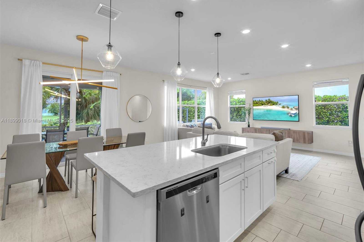
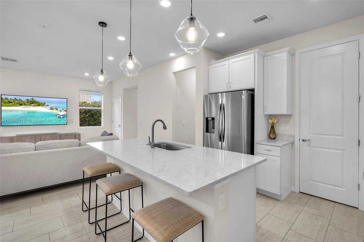
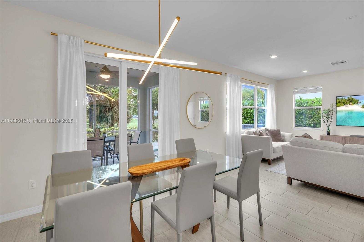
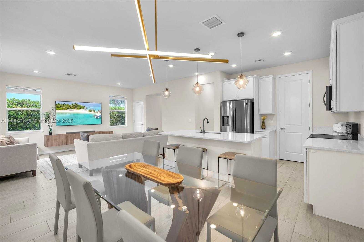
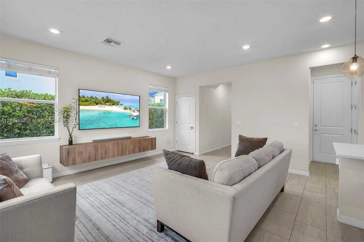
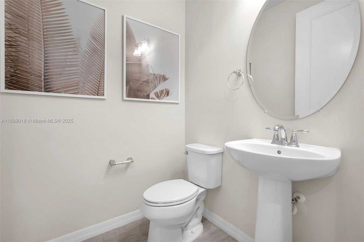
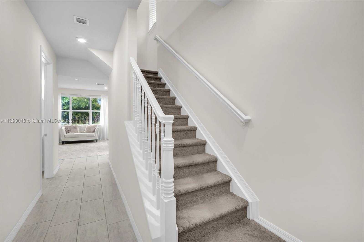
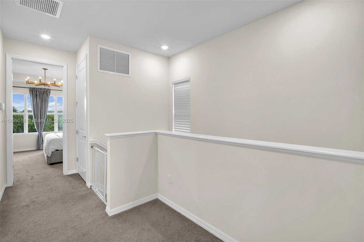
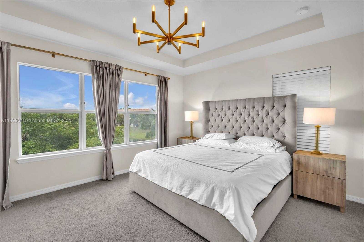
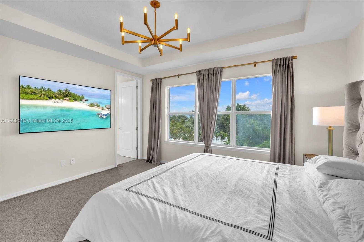
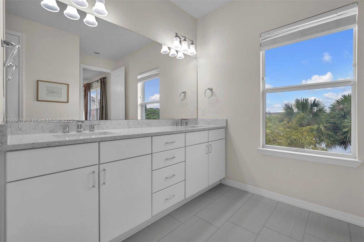
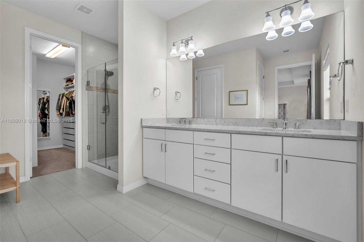
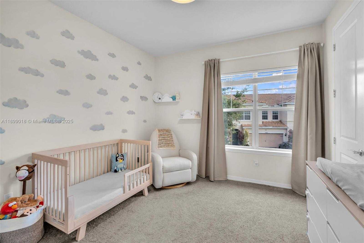
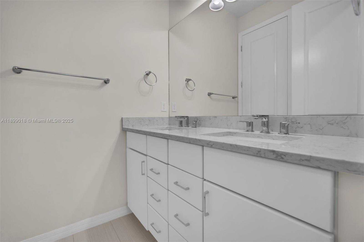
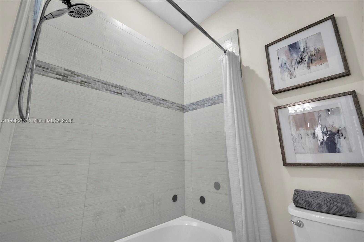
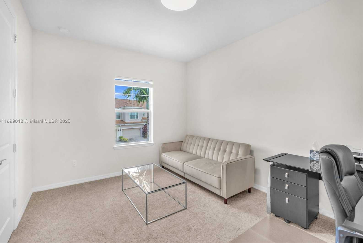
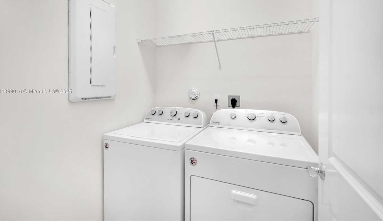
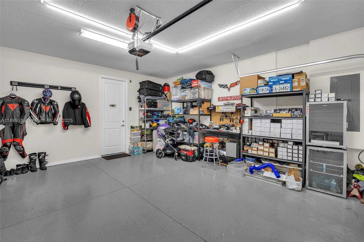
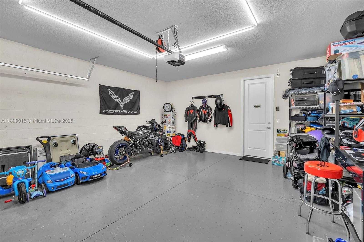
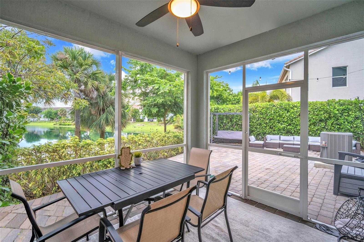
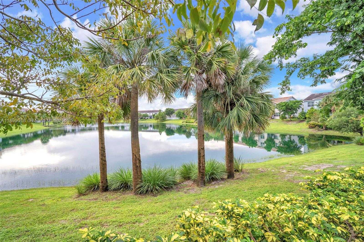
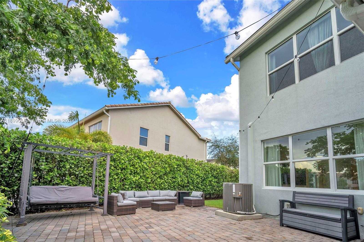
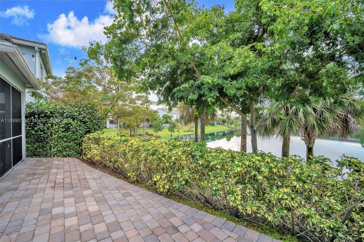
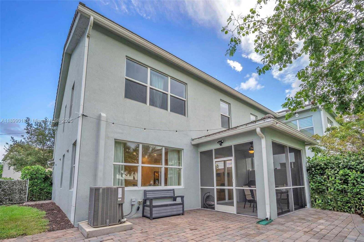
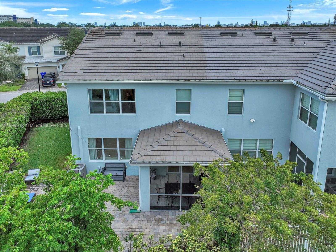
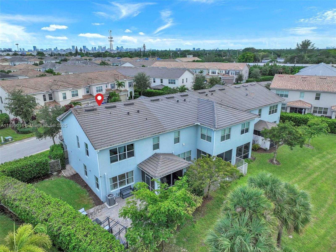
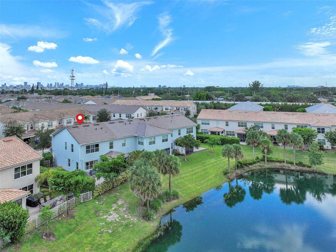
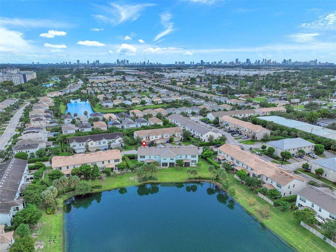
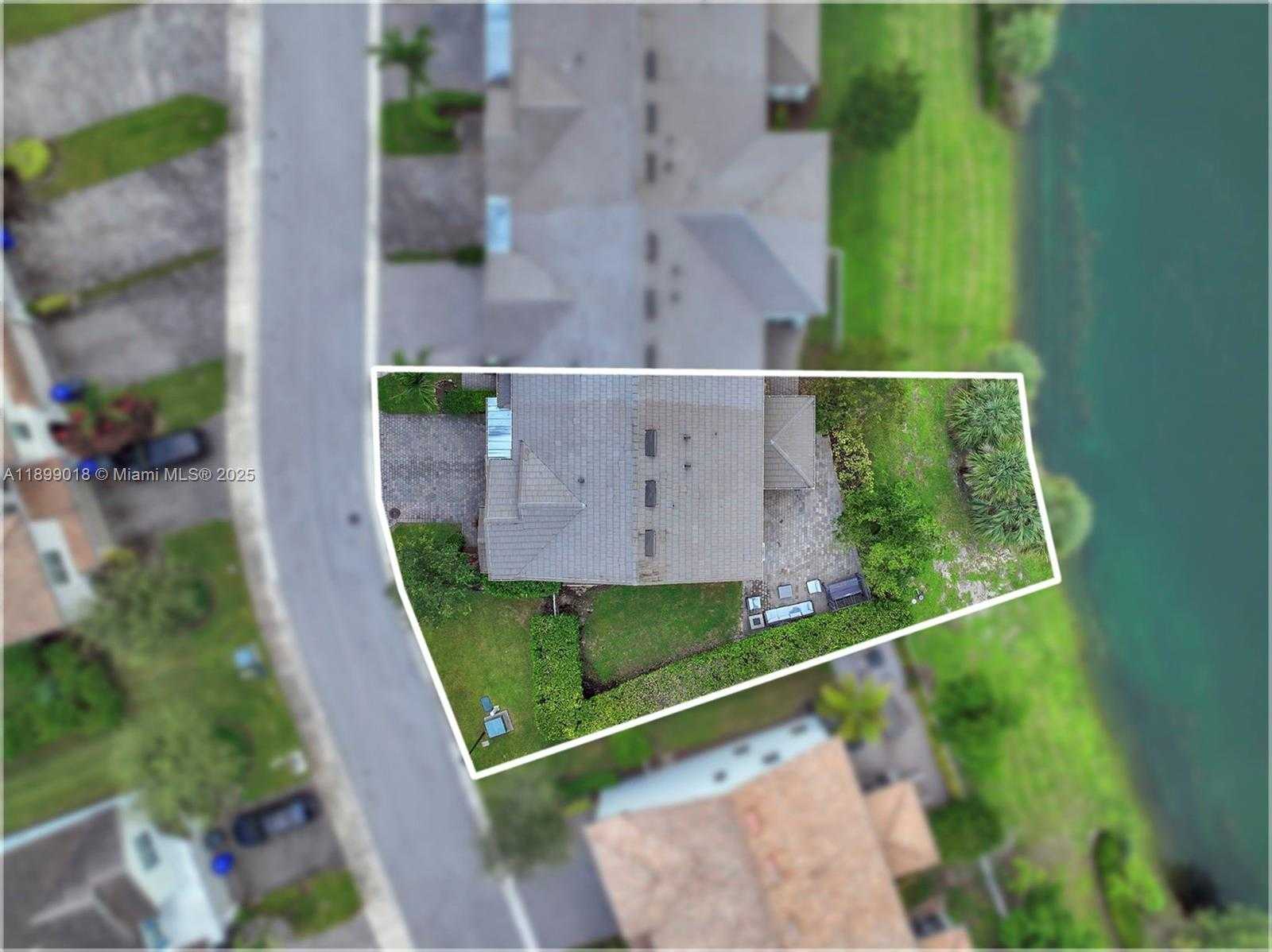
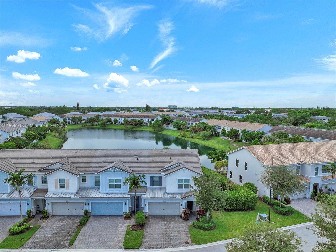
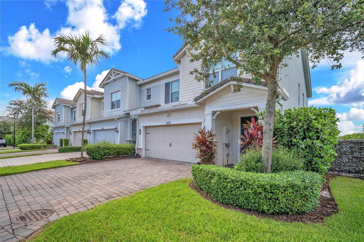
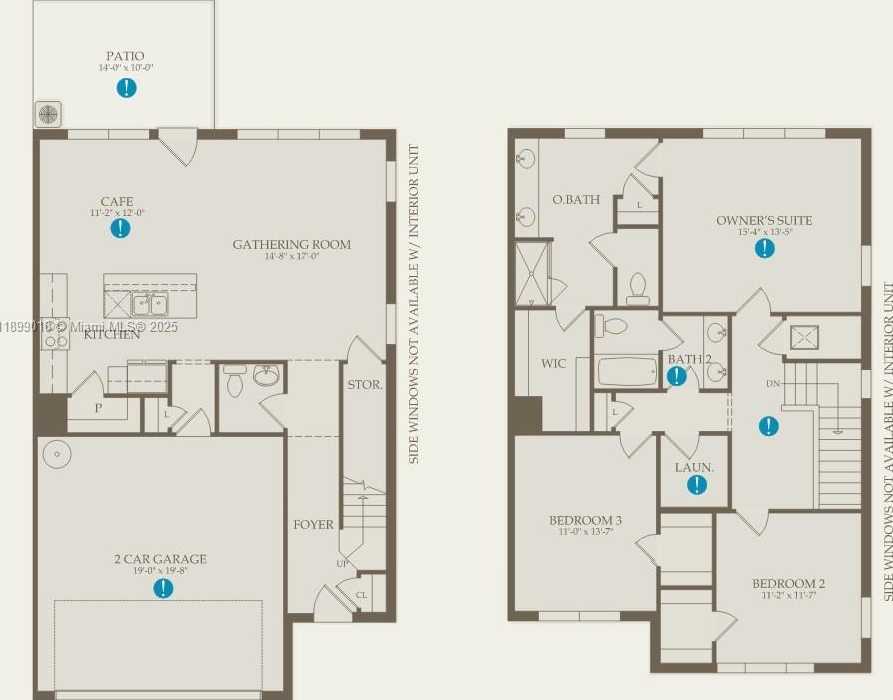
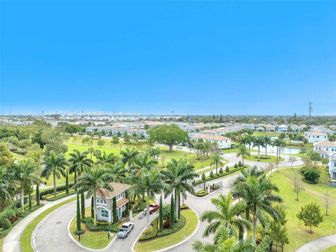
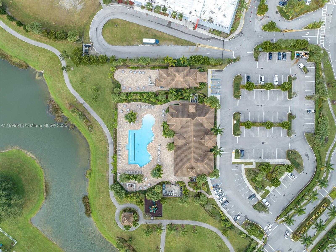
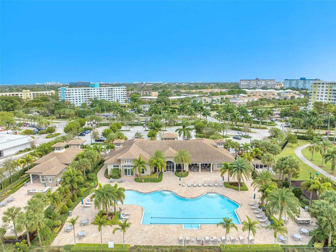
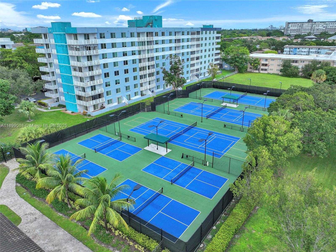
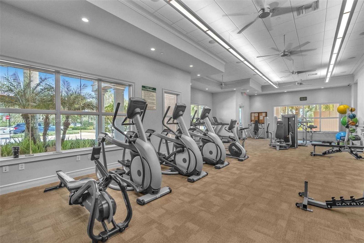
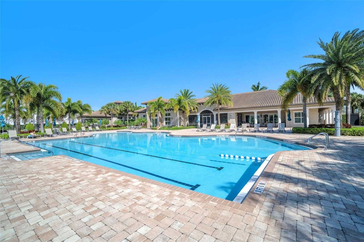
Contact us
Schedule Tour
| Address | 1436 SILK OAK DR, Hollywood |
| Building Name | Parkview at Hillcrest |
| Type of Property | Townhouse |
| Price | $725,000 |
| Property Status | Active |
| MLS Number | A11899018 |
| Bedrooms Number | 3 |
| Full Bathrooms Number | 2 |
| Half Bathrooms Number | 1 |
| Living Area | 1906 |
| Year Built | 2018 |
| Garage Spaces Number | 2 |
| Folio Number | 514219182510 |
| Days on Market | 3 |
Detailed Description: Rarely available corner lot townhome! Stunning 3BR / 2.5BA home with 2-car garage on an oversized lot and beautiful lake views. Enjoy outdoor living with a screened covered porch and open patio- Perfect for entertaining. Inside, this spacious home features upgraded tile and carpet flooring, 8’doors, and an open-concept layout with a modern kitchen showcasing an island, quartz countertops, and plenty natural light throughout the family and dining rooms. Additional highlights include impact windows and doors and smart-home readiness with Vivint security system. Resort-style amenities include a clubhouse, pool, fitness center, tennis courts, and a 70-acre park with scenic bike and walking trails. Prime location with easy access to Turnpike, I-95, beautiful beaches, and top dining!
Internet
Waterfront
Pets Allowed
Property added to favorites
Loan
Mortgage
Expert
Hide
Address Information
| State | Florida |
| City | Hollywood |
| County | Broward County |
| Zip Code | 33021 |
| Address | 1436 SILK OAK DR |
| Section | 19 |
| Zip Code (4 Digits) | 1409 |
Financial Information
| Price | $725,000 |
| Price per Foot | $0 |
| Folio Number | 514219182510 |
| Maintenance Charge Month | $342 |
| Association Fee Paid | Monthly |
| Association Fee | $342 |
| Tax Amount | $9,421 |
| Tax Year | 2024 |
Full Descriptions
| Detailed Description | Rarely available corner lot townhome! Stunning 3BR / 2.5BA home with 2-car garage on an oversized lot and beautiful lake views. Enjoy outdoor living with a screened covered porch and open patio- Perfect for entertaining. Inside, this spacious home features upgraded tile and carpet flooring, 8’doors, and an open-concept layout with a modern kitchen showcasing an island, quartz countertops, and plenty natural light throughout the family and dining rooms. Additional highlights include impact windows and doors and smart-home readiness with Vivint security system. Resort-style amenities include a clubhouse, pool, fitness center, tennis courts, and a 70-acre park with scenic bike and walking trails. Prime location with easy access to Turnpike, I-95, beautiful beaches, and top dining! |
| Property View | Lake, Other View |
| Water Access | Other |
| Waterfront Description | Lake |
| Floor Description | Carpet, Ceramic Floor |
| Interior Features | First Floor Entry, Built-in Features, Closet Cabinetry, Pantry, Chandelier To Be Replaced, Volume Ceiling |
| Equipment Appliances | Dishwasher, Disposal, Dryer, Electric Water Heater, Microwave, Other Equipment / Appliances, Electric Range, Refrigerator |
| Amenities | Barbecue, Bike / Jog Path, Business Center, Child Play Area, Clubhouse-Clubroom, Heated Pool, Pickleball, Pool, Tennis Court (s) |
| Cooling Description | Central Air, Electric |
| Heating Description | Central, Electric |
| Parking Description | 2 Or More Spaces, Additional Spaces Available |
| Pet Restrictions | Dogs OK |
Property parameters
| Bedrooms Number | 3 |
| Full Baths Number | 2 |
| Half Baths Number | 1 |
| Balcony Includes | 1 |
| Living Area | 1906 |
| Year Built | 2018 |
| Type of Property | Townhouse |
| Building Name | Parkview at Hillcrest |
| Development Name | HILLCREST COUNTRY CLUB SO |
| Construction Type | Concrete Block With Brick |
| Garage Spaces Number | 2 |
| Listed with | Douglas Elliman |
