1083 EUCALYPTUS DR, Hollywood
$760,000 USD 3 2.5
Pictures
Map
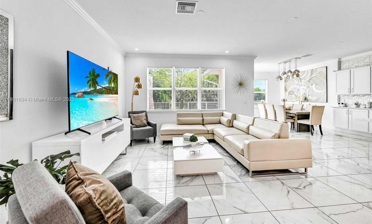

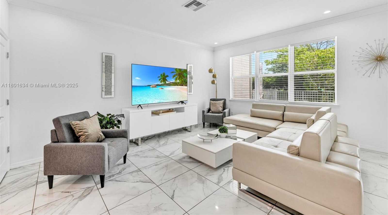
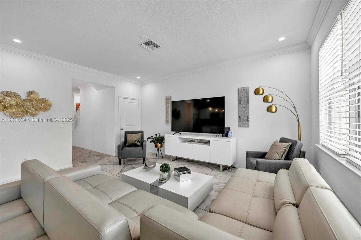
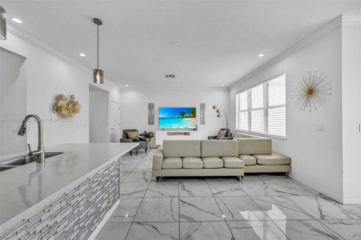
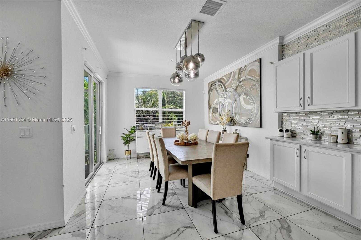
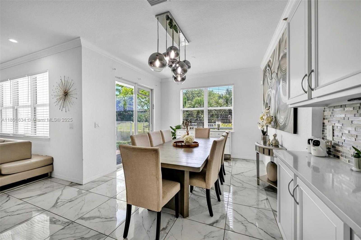
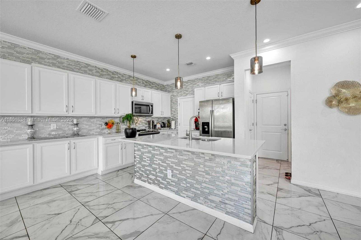
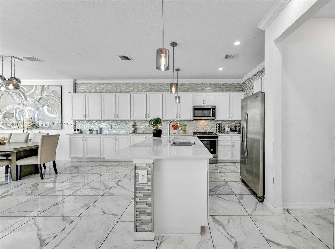
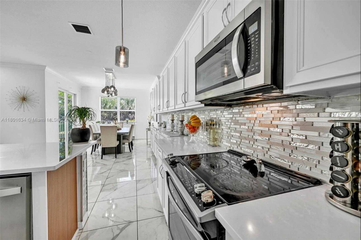
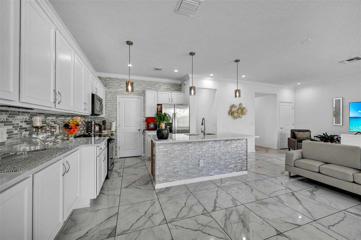
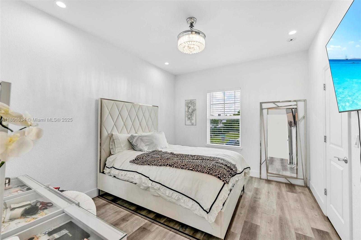
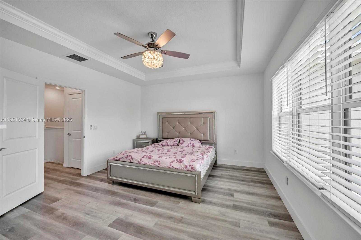
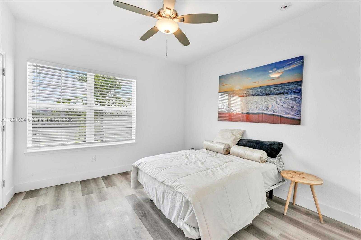
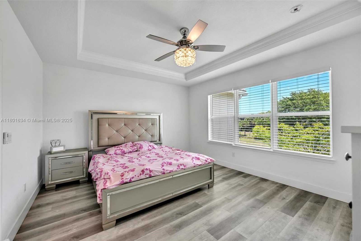
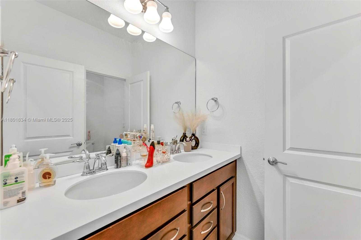
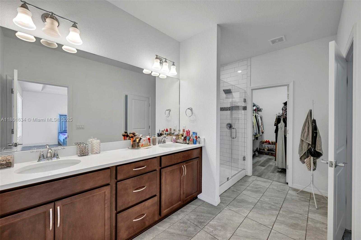
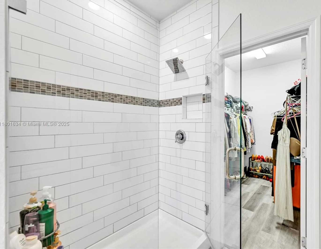
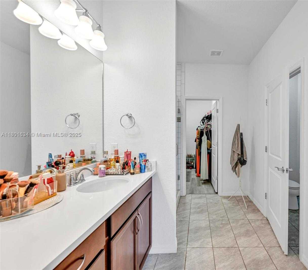
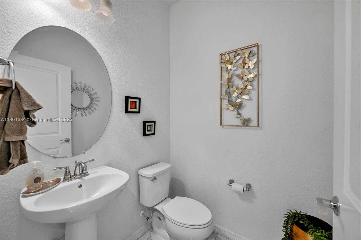
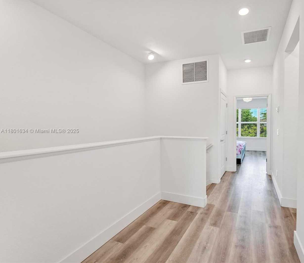
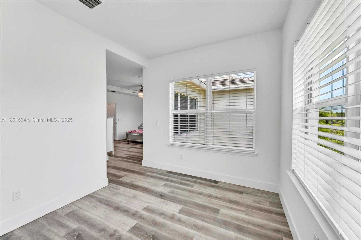
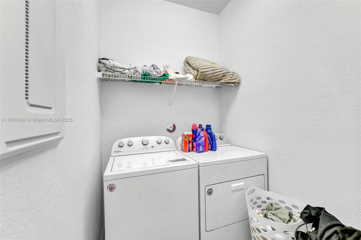
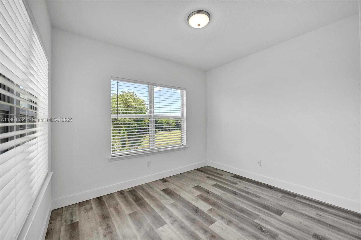
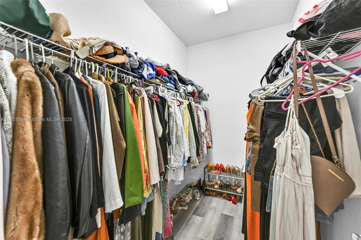
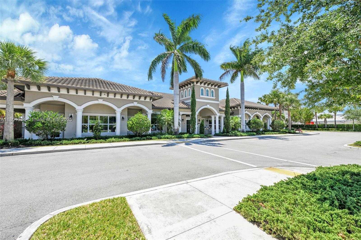
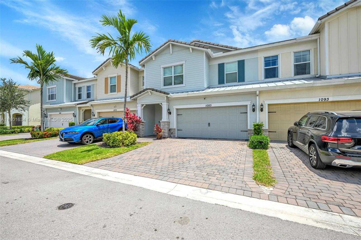
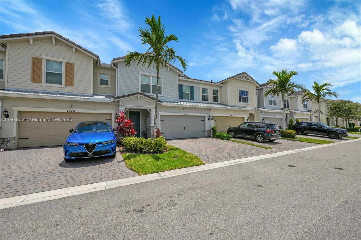
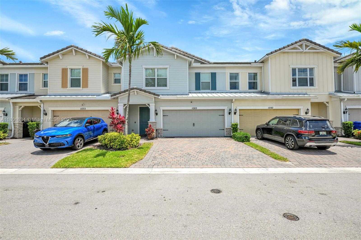
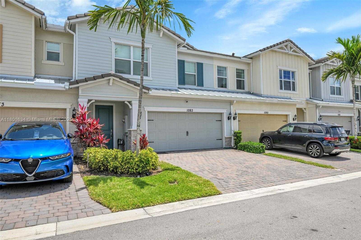
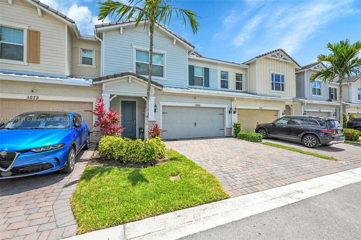
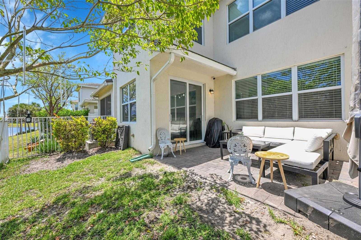
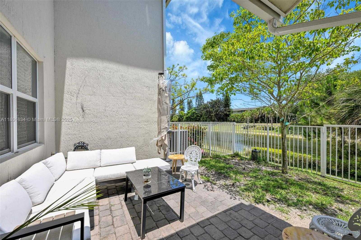
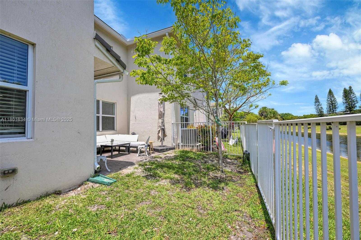
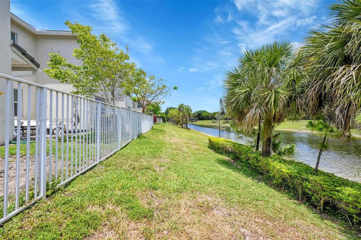
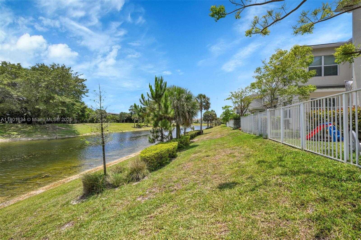
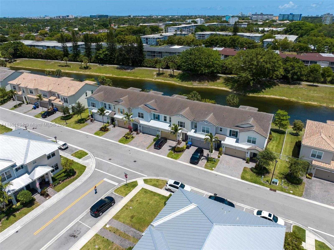
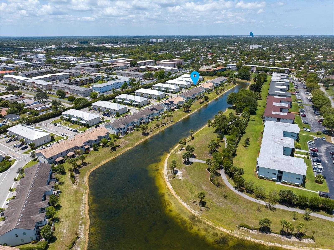
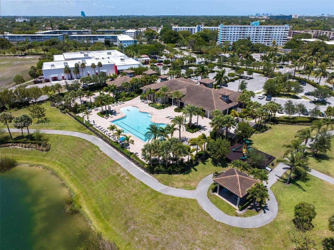
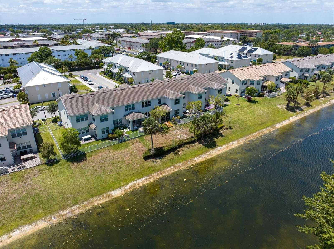
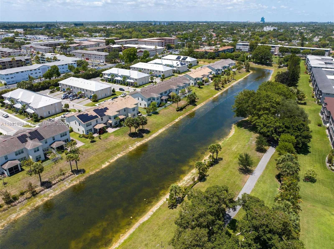
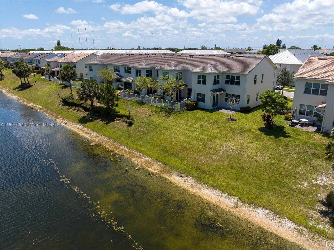
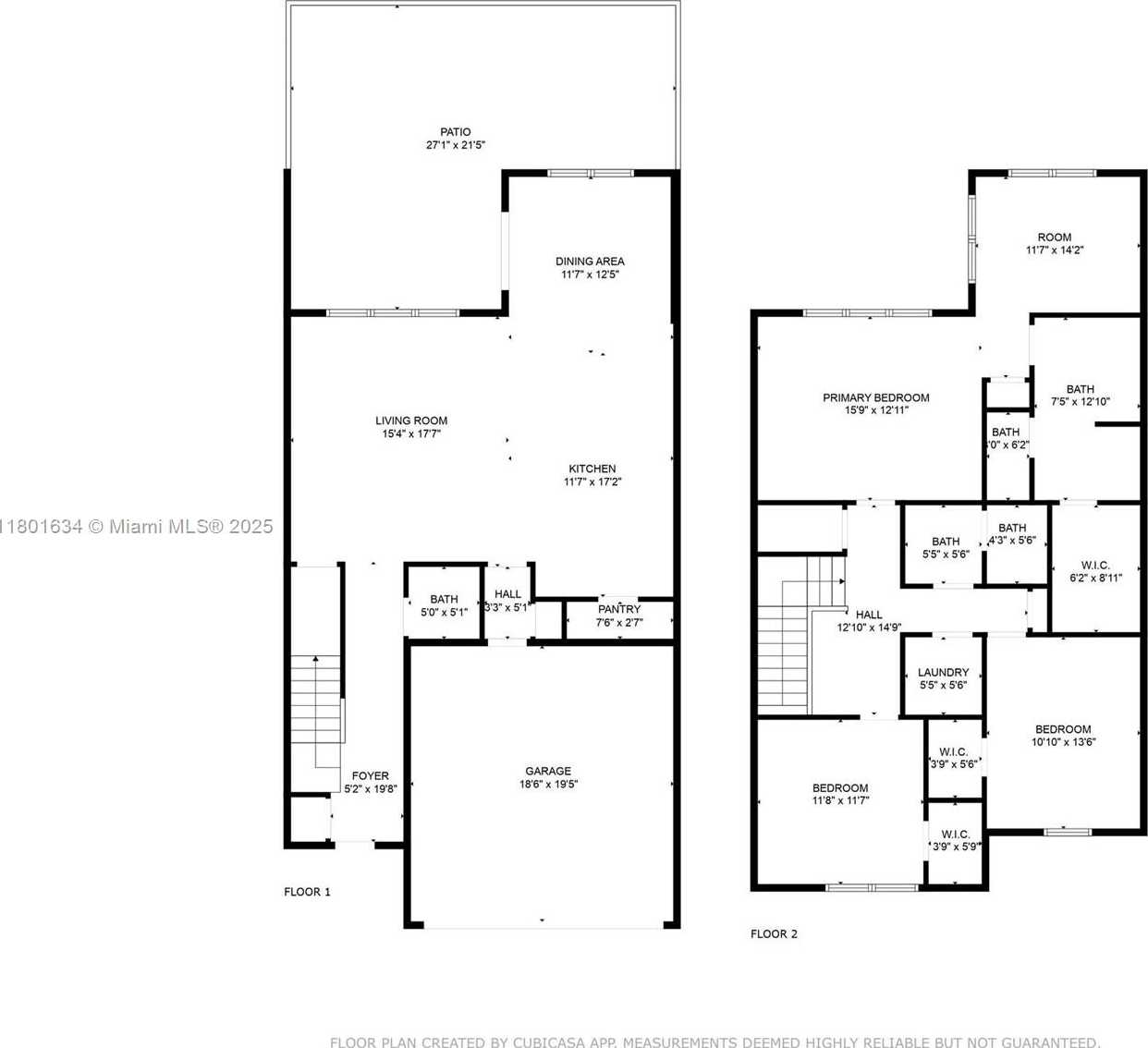
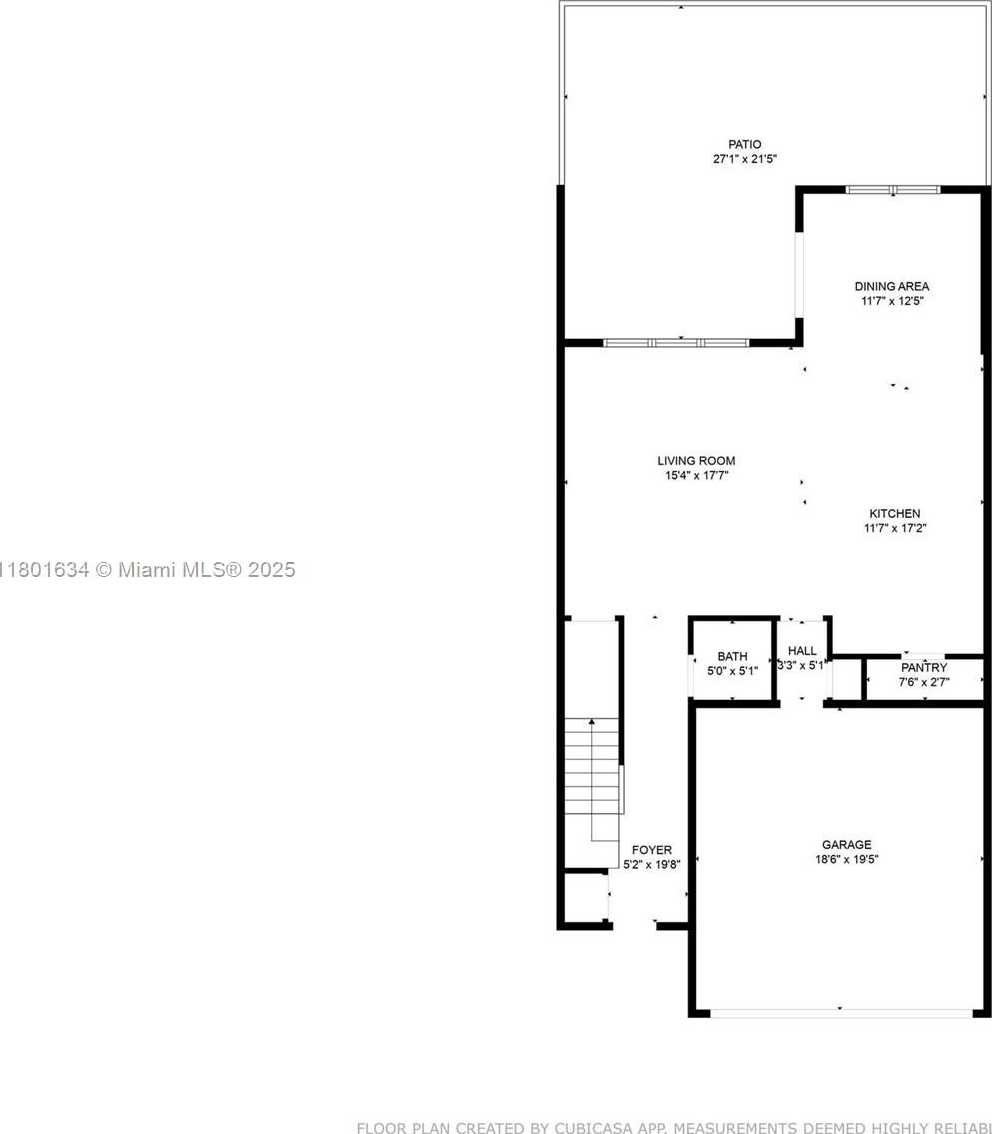
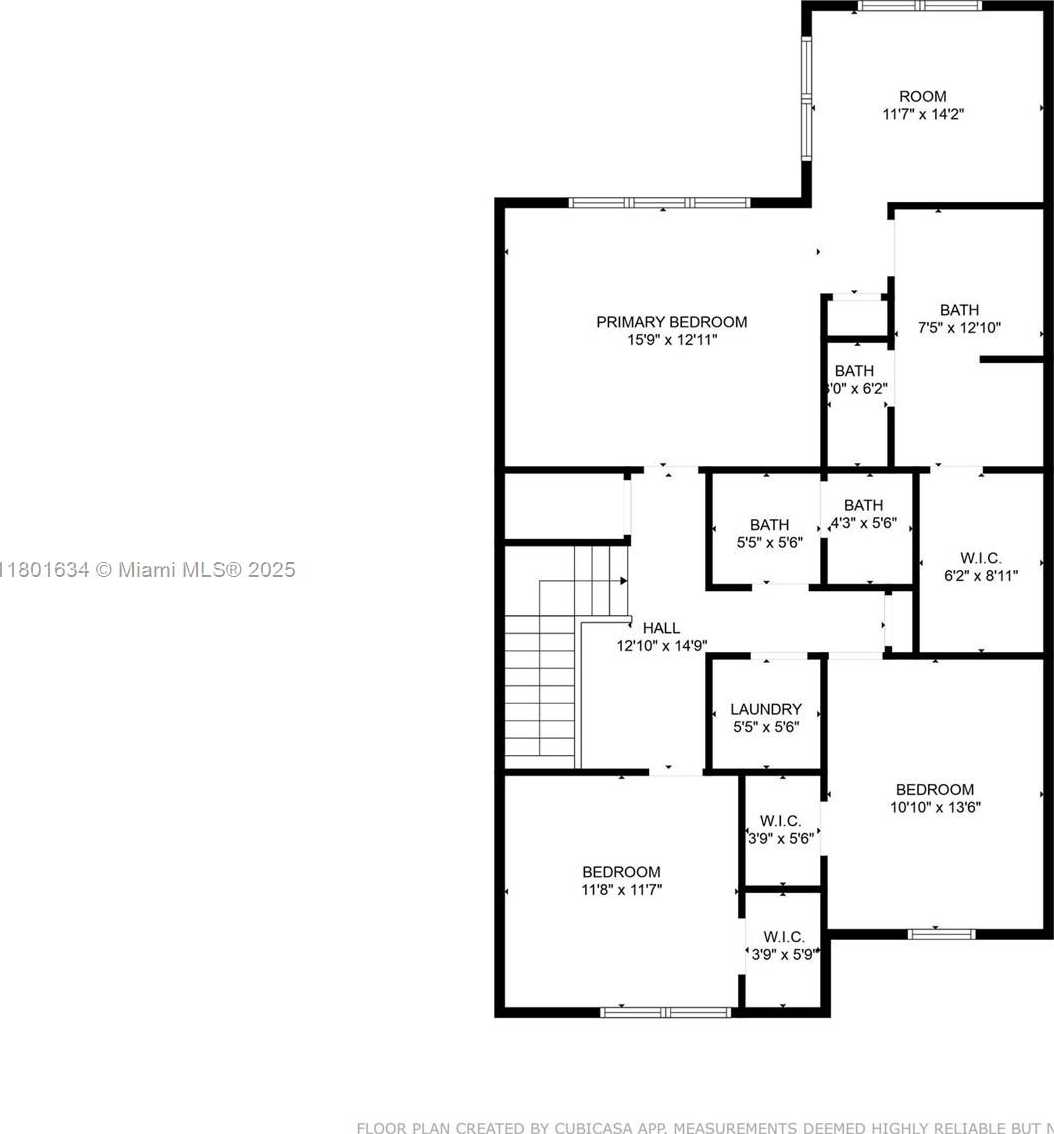
Contact us
Schedule Tour
| Address | 1083 EUCALYPTUS DR, Hollywood |
| Building Name | HILLCREST COUNTRY CLUB |
| Type of Property | Townhouse |
| Price | $760,000 |
| Previous Price | $780,000 (51 days ago) |
| Property Status | Active |
| MLS Number | A11801634 |
| Bedrooms Number | 3 |
| Full Bathrooms Number | 2 |
| Half Bathrooms Number | 1 |
| Living Area | 2185 |
| Year Built | 2021 |
| Garage Spaces Number | 2 |
| Folio Number | 514219180660 |
| Days on Market | 145 |
Detailed Description: Experience luxury living in the gated community of Parkview at Hillcrest. This elegant 3 bed, 2.5 bath townhouse features a sleek, modern design with high-end finishes and top-tier appliances. The open concept layout is filled with natural light, seamlessly connecting the living, dining, and kitchen areas—ideal for entertaining. Upstairs, the spacious master suite offers a spa-like bathroom with dual vanities, walk in closet, and walk in shower. Enjoy serene water views from your private backyard oasis. Community amenities include tennis courts, resort-style pool, fitness center, clubhouse, and more.
Internet
Waterfront
Pets Allowed
Property added to favorites
Loan
Mortgage
Expert
Hide
Address Information
| State | Florida |
| City | Hollywood |
| County | Broward County |
| Zip Code | 33021 |
| Address | 1083 EUCALYPTUS DR |
| Section | 19 |
| Zip Code (4 Digits) | 7052 |
Financial Information
| Price | $760,000 |
| Price per Foot | $0 |
| Previous Price | $780,000 |
| Folio Number | 514219180660 |
| Maintenance Charge Month | $355 |
| Association Fee Paid | Monthly |
| Association Fee | $355 |
| Tax Amount | $11,239 |
| Tax Year | 2024 |
| Possession Information | Funding |
Full Descriptions
| Detailed Description | Experience luxury living in the gated community of Parkview at Hillcrest. This elegant 3 bed, 2.5 bath townhouse features a sleek, modern design with high-end finishes and top-tier appliances. The open concept layout is filled with natural light, seamlessly connecting the living, dining, and kitchen areas—ideal for entertaining. Upstairs, the spacious master suite offers a spa-like bathroom with dual vanities, walk in closet, and walk in shower. Enjoy serene water views from your private backyard oasis. Community amenities include tennis courts, resort-style pool, fitness center, clubhouse, and more. |
| How to Reach | Entrance is on Parkview Dr. off N 46th Ave. |
| Property View | Lake, Water View |
| Water Access | None |
| Waterfront Description | Canal Width 121 Feet Or More |
| Floor Description | Ceramic Floor |
| Interior Features | First Floor Entry, Chandelier To Be Replaced, Walk-In Closet (s) |
| Exterior Features | Other |
| Equipment Appliances | Trash Compactor, Dishwasher, Disposal, Dryer, Electric Water Heater, Microwave, Other Equipment / Appliances, Water Purifier, Refrigerat |
| Amenities | Clubhouse-Clubroom, Exercise Room, Tennis Court (s) |
| Cooling Description | Ceiling Fan (s), Central Air, Electric |
| Heating Description | Central, Electric |
| Parking Description | 1 Space, Assigned, Guest, Limited #Of Vehicle, No Rv / Boats, No Trucks / Trailers |
| Pet Restrictions | Restrictions Or Possible Restrictions |
Property parameters
| Bedrooms Number | 3 |
| Full Baths Number | 2 |
| Half Baths Number | 1 |
| Balcony Includes | 1 |
| Living Area | 2185 |
| Year Built | 2021 |
| Type of Property | Townhouse |
| Building Name | HILLCREST COUNTRY CLUB |
| Development Name | HILLCREST COUNTRY CLUB SO |
| Construction Type | CBS Construction |
| Garage Spaces Number | 2 |
| Listed with | Cervera Real Estate Inc |
