60 EDGEWATER DR #7A, Coral Gables
$7,750,000 USD 3 4.5
Pictures
Map
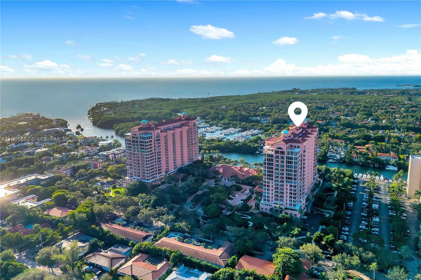

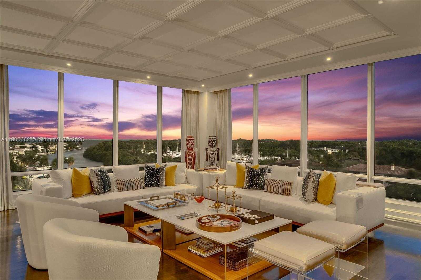
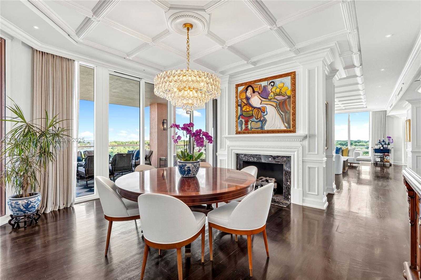
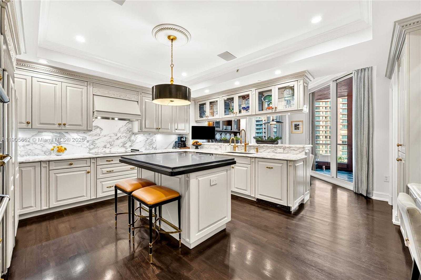
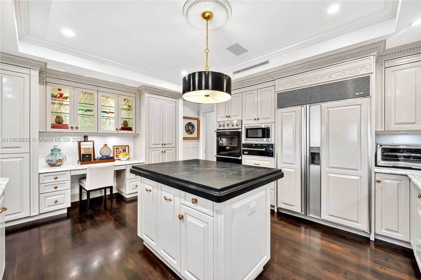
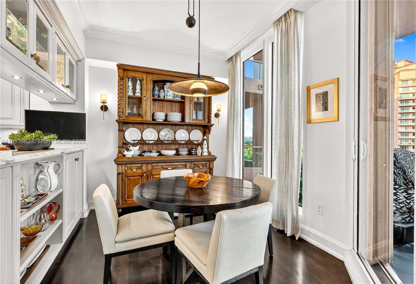
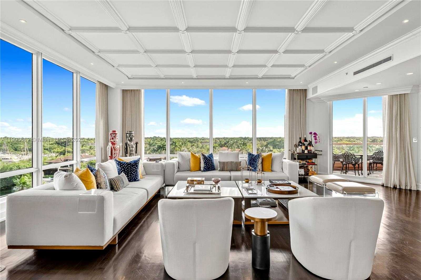
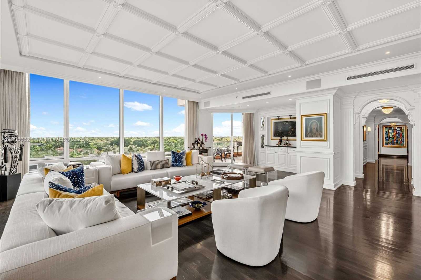
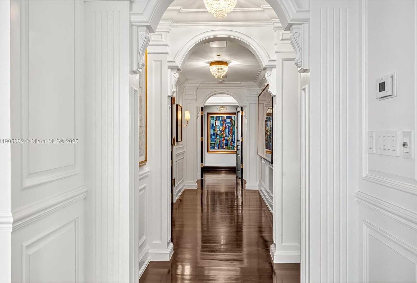
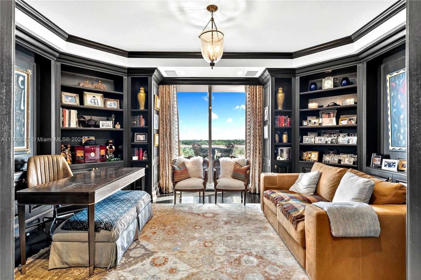
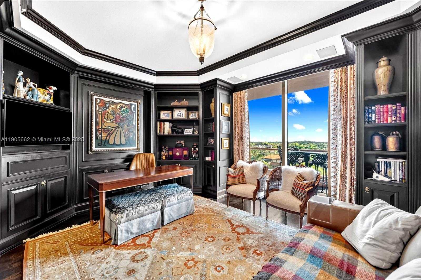
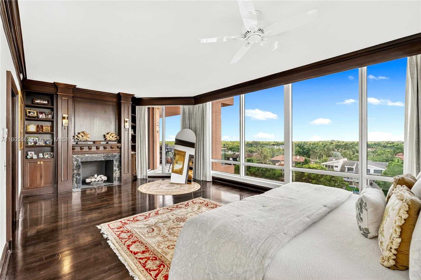
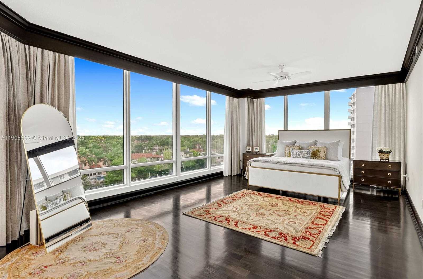
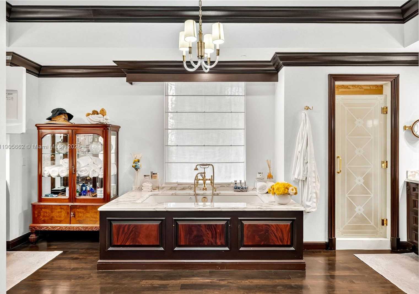
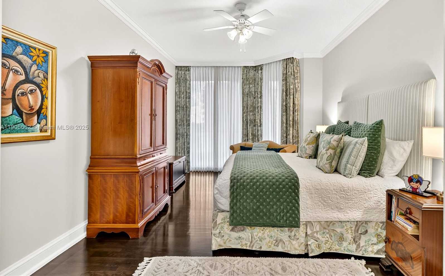
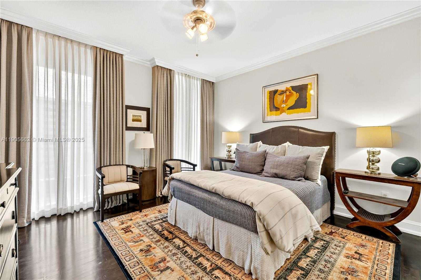
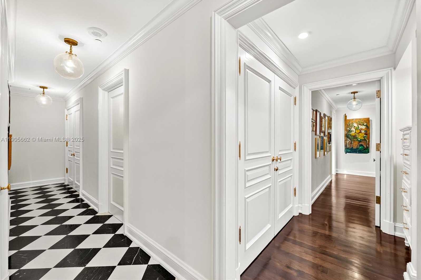
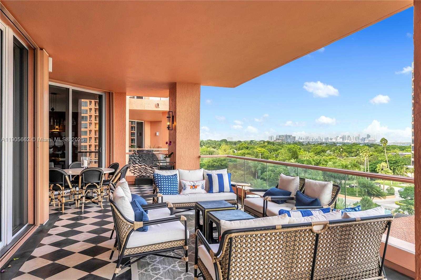
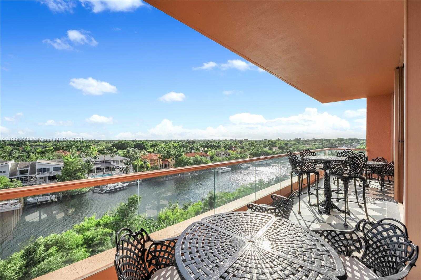
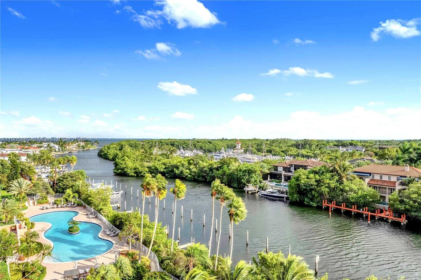
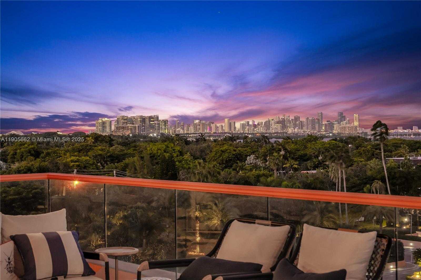
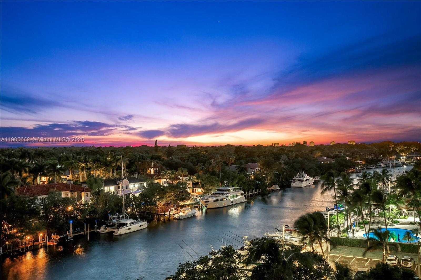
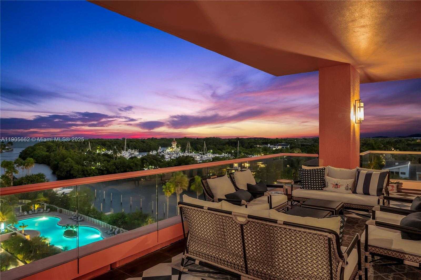
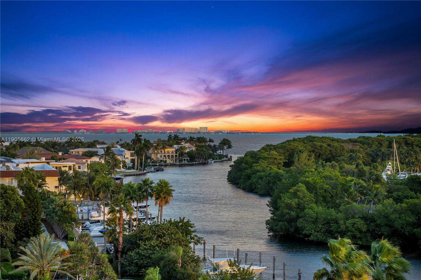
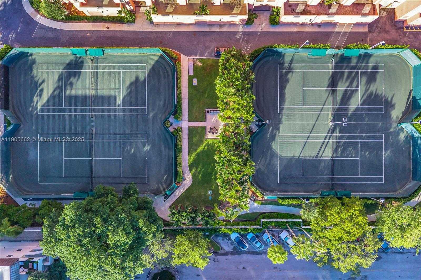
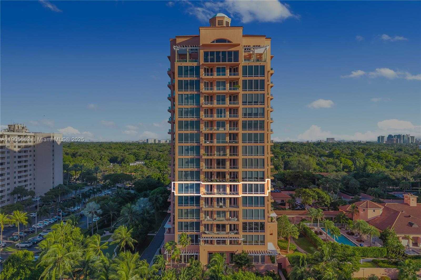
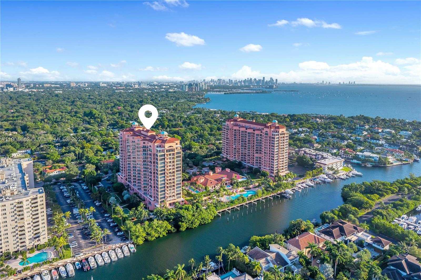
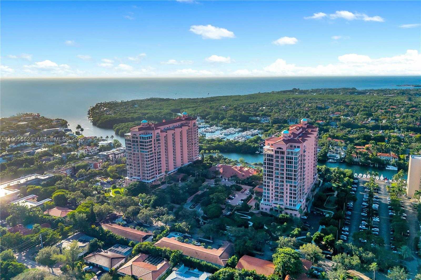
Contact us
Schedule Tour
| Address | 60 EDGEWATER DR #7A, Coral Gables |
| Building Name | The Gables Condo |
| Type of Property | Condominium |
| Price | $7,750,000 |
| Property Status | Active |
| MLS Number | A11905662 |
| Bedrooms Number | 3 |
| Full Bathrooms Number | 4 |
| Half Bathrooms Number | 1 |
| Living Area | 4530 |
| Year Built | 2003 |
| Garage Spaces Number | 2 |
| Folio Number | 03-41-29-066-1080 |
| Days on Market | 3 |
Detailed Description: Experience refined waterfront living in this stunning 3-bedroom, 4.5-bath residence at The Gables Club in Coral Gables, spanning 4,530 sq.ft. Enter through a grand foyer into elegant living and dining areas with coffered ceilings, custom millwork, and rich hardwood floors. Floor-to-ceiling windows open to a spacious balcony with lush greenery and marina views. The chef’s kitchen features marble finishes, brass details, Viking ovens, and Sub-Zero refrigeration. Enjoy unparalleled amenities including marina and boat-slip pickup, 24-hr security and valet, spas, pools, tennis, gyms, restaurant, salon, dog park, and putting green.
Internet
Waterfront
Pets Allowed
Property added to favorites
Loan
Mortgage
Expert
Hide
Address Information
| State | Florida |
| City | Coral Gables |
| County | Miami-Dade County |
| Zip Code | 33133 |
| Address | 60 EDGEWATER DR |
| Section | 29 |
| Zip Code (4 Digits) | 6987 |
Financial Information
| Price | $7,750,000 |
| Price per Foot | $0 |
| Folio Number | 03-41-29-066-1080 |
| Maintenance Charge Month | $13,721 |
| Association Fee Paid | Quarterly |
| Association Fee | $13,721 |
| Tax Amount | $69,631 |
| Tax Year | 2024 |
| Possession Information | Funding |
Full Descriptions
| Detailed Description | Experience refined waterfront living in this stunning 3-bedroom, 4.5-bath residence at The Gables Club in Coral Gables, spanning 4,530 sq.ft. Enter through a grand foyer into elegant living and dining areas with coffered ceilings, custom millwork, and rich hardwood floors. Floor-to-ceiling windows open to a spacious balcony with lush greenery and marina views. The chef’s kitchen features marble finishes, brass details, Viking ovens, and Sub-Zero refrigeration. Enjoy unparalleled amenities including marina and boat-slip pickup, 24-hr security and valet, spas, pools, tennis, gyms, restaurant, salon, dog park, and putting green. |
| Property View | Bay, Canal, Pool Area View, Skyline, Water View |
| Water Access | Community Boat Dock, Community Marina, Dock Available |
| Waterfront Description | Canal Front |
| Floor Description | Other, Wood |
| Interior Features | Lobby, Built-in Features, Cooking Island, Fire Sprinklers, Entrance Foyer, Den / Library / Office |
| Exterior Features | East Of Us1, Open Balcony |
| Equipment Appliances | Dishwasher, Disposal, Dryer, Microwave, Electric Range, Refrigerator, Self Cleaning Oven, Wall Oven, Washer |
| Amenities | Billiard Room, Boat Dock, Clubhouse-Clubroom, Exercise Room, Marina, Pool, Putting Green, Spa / Hot Tub, Tennis Court (s) |
| Cooling Description | Central Air |
| Heating Description | Central |
| Parking Description | 2 Or More Spaces |
| Pet Restrictions | Yes |
Property parameters
| Bedrooms Number | 3 |
| Full Baths Number | 4 |
| Half Baths Number | 1 |
| Balcony Includes | 1 |
| Living Area | 4530 |
| Year Built | 2003 |
| Type of Property | Condominium |
| Building Name | The Gables Condo |
| Development Name | THE GABLES CONDO |
| Construction Type | CBS Construction |
| Garage Spaces Number | 2 |
| Listed with | One Sotheby’s International Realty |
