5242 FISHER ISLAND DR #5242, Miami Beach
$65,000 USD 5 5.5
Pictures
Map
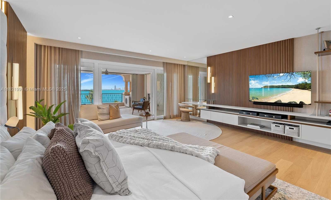

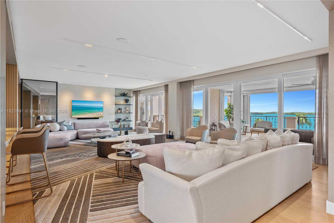
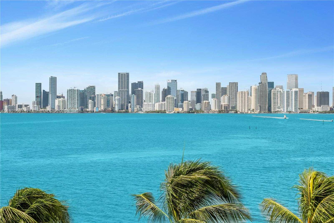
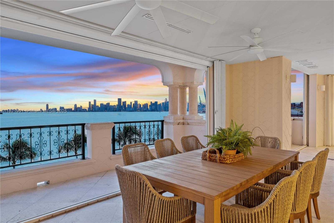
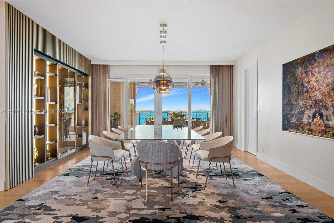
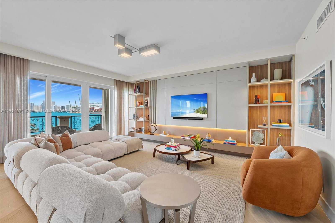
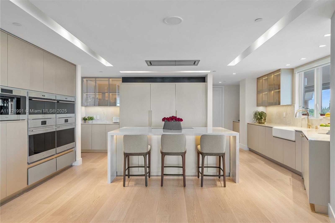
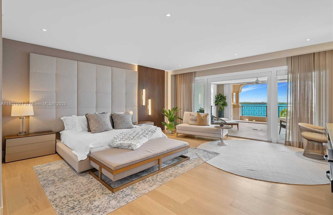
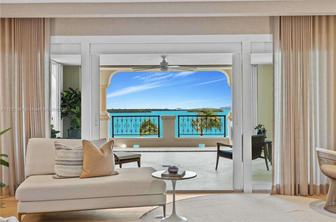
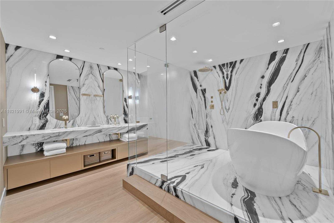
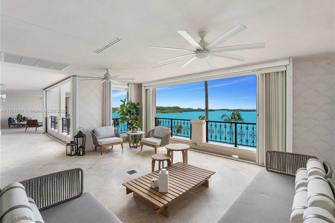
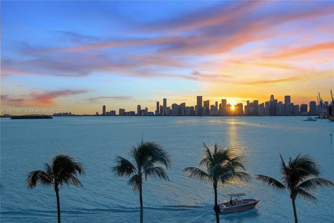
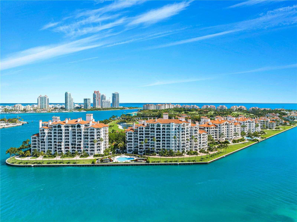
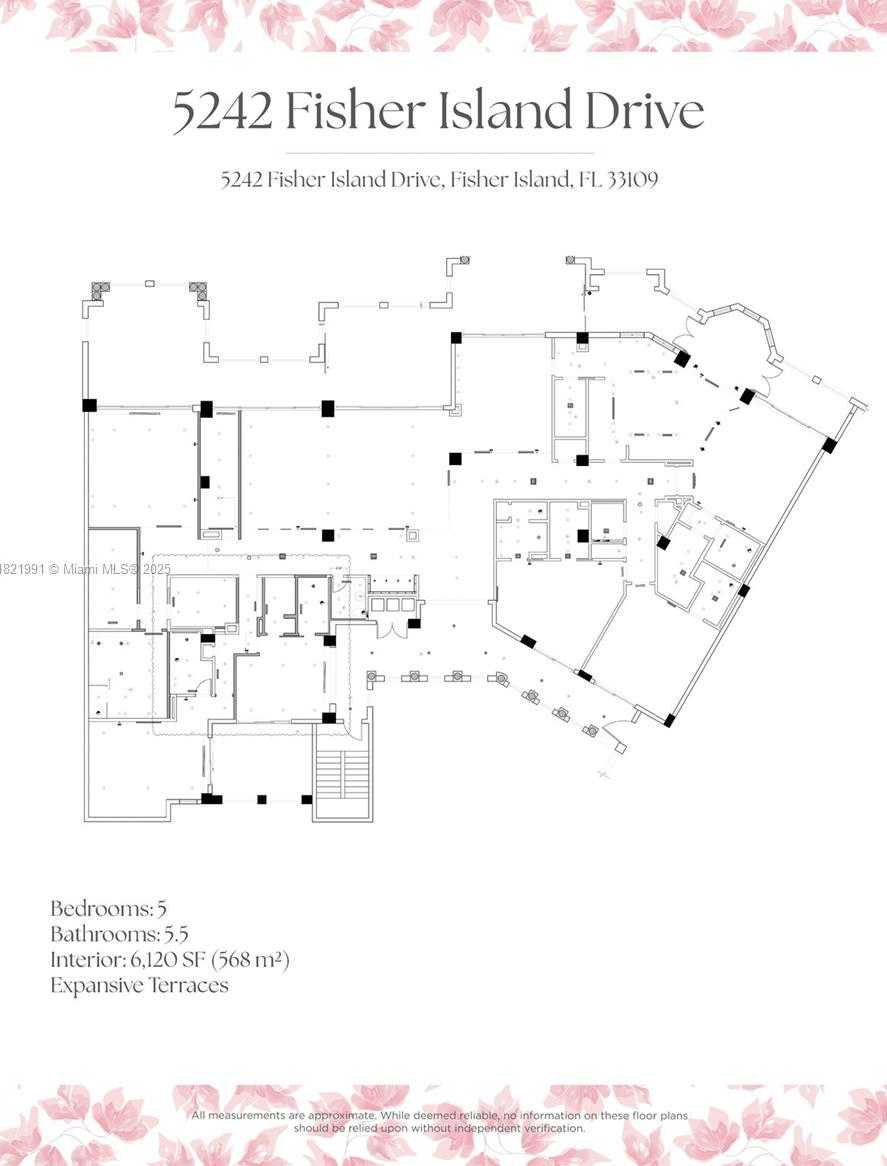
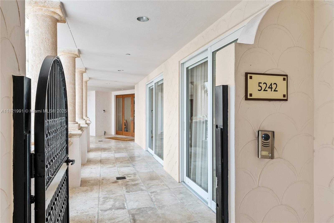
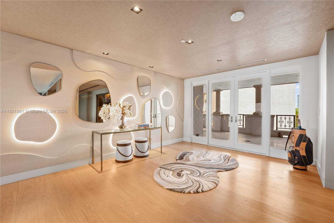
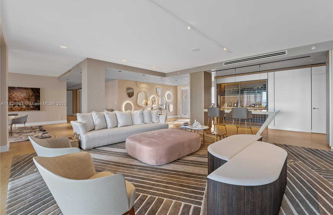
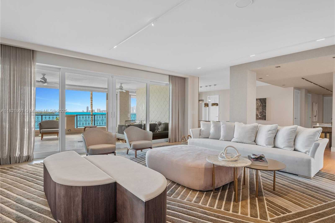
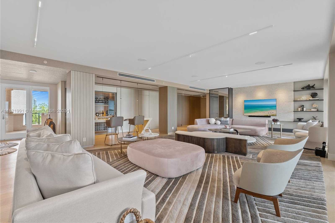
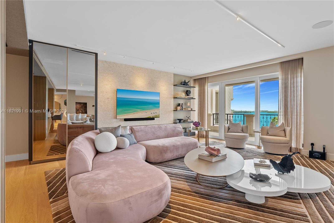
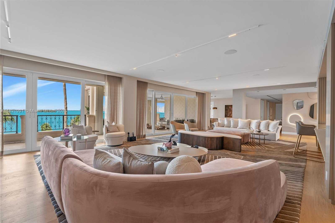
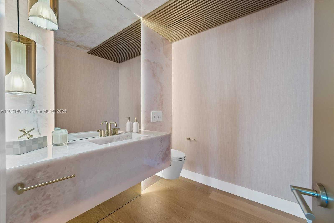
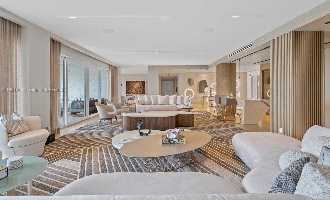
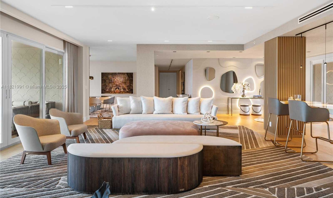
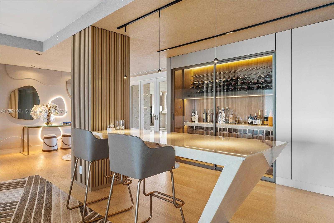
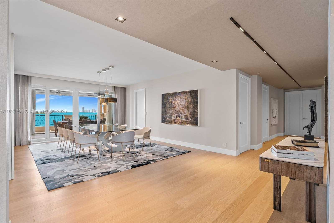
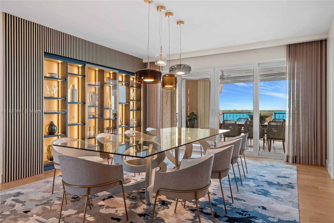
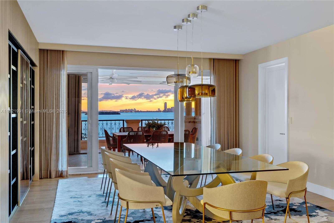
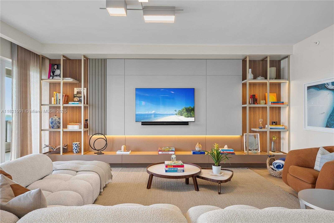
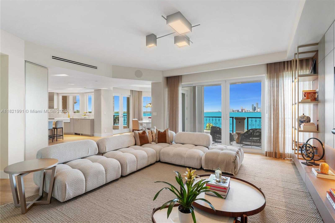
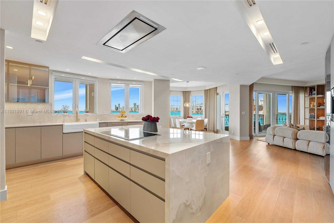
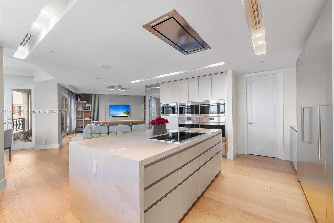
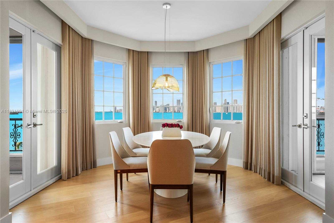
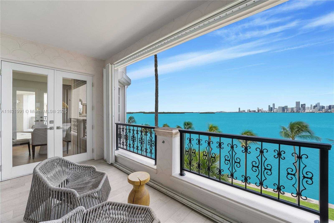
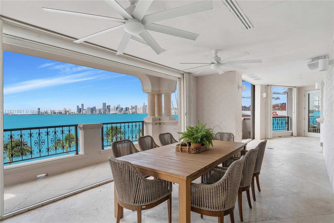
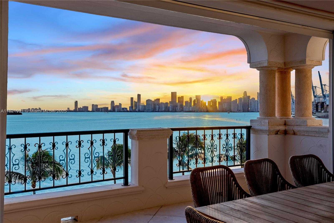
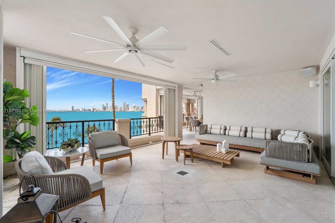
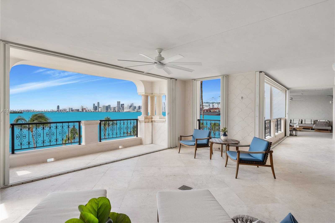
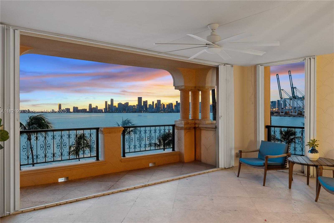
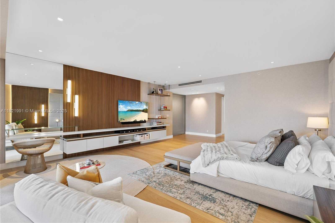
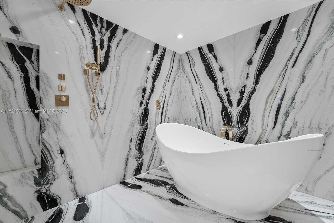
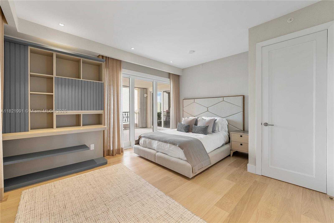
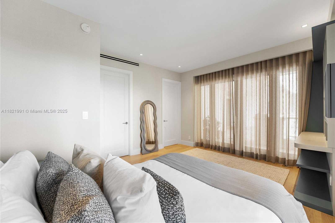
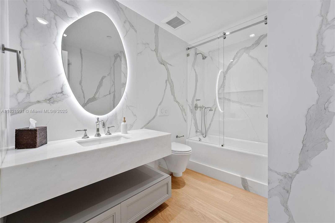
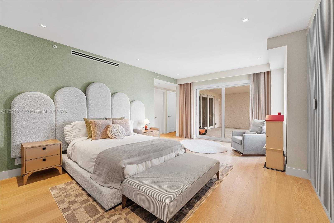
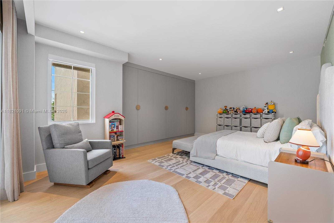
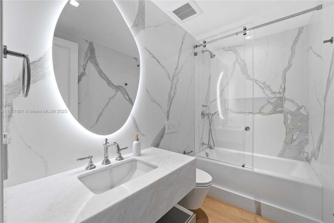
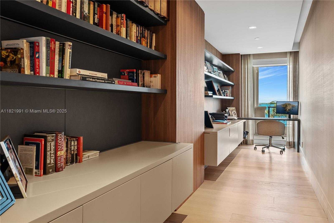
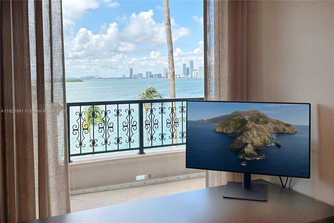
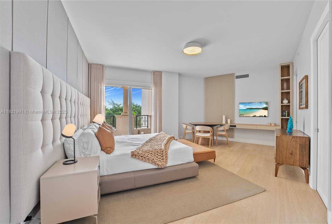
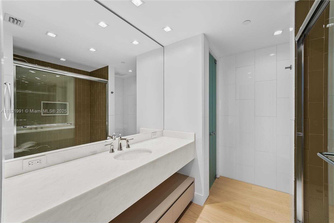
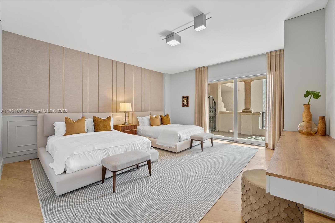
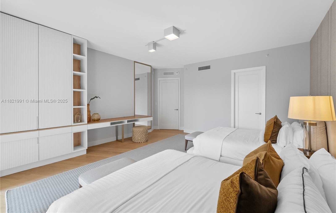
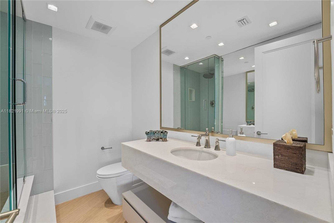
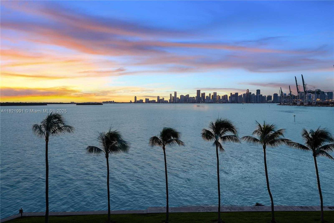
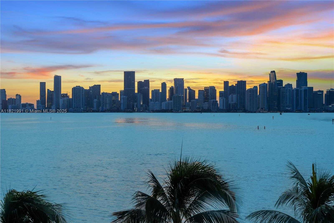
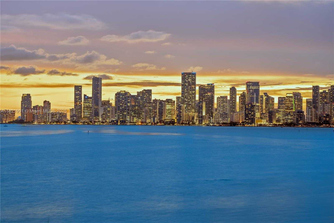
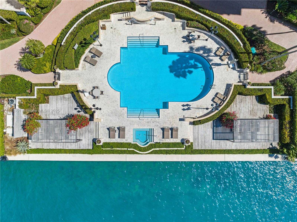
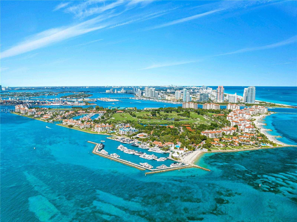
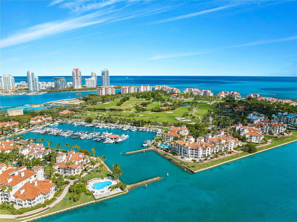
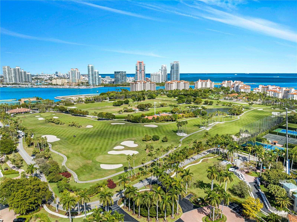
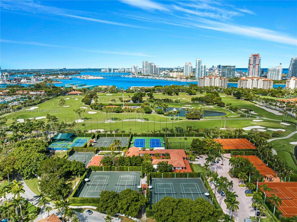
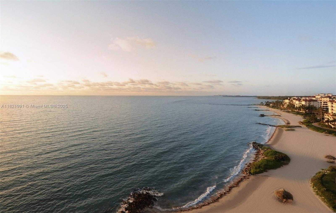
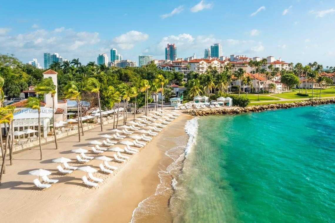
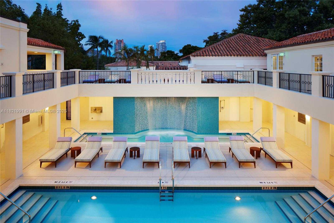
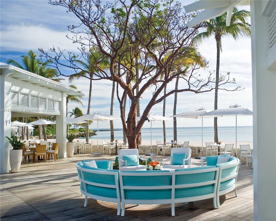
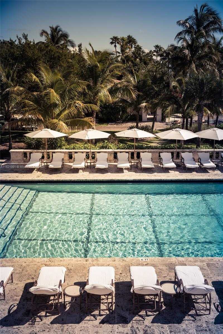

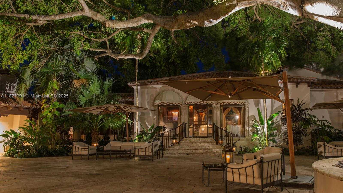
Contact us
Schedule Tour
| Address | 5242 FISHER ISLAND DR #5242, Miami Beach |
| Building Name | BAYVIEW |
| Type of Property | Condominium |
| Property Style | Condo / Co-Op / Annual, Condo |
| Price | $65,000 |
| Property Status | Active |
| MLS Number | A11821991 |
| Bedrooms Number | 5 |
| Full Bathrooms Number | 5 |
| Half Bathrooms Number | 1 |
| Living Area | 6120 |
| Year Built | 1992 |
| Garage Spaces Number | 2 |
| Rent Period | Monthly |
| Folio Number | 30-42-09-014-0100 |
| Days on Market | 100 |
Detailed Description: THE EPITOME OF LUXE LIVING WITH BREATHTAKING MIAMI SKYLINE and OPEN BAY VIEWS THIS FISHER ISLAND RESIDENCE IS CURATED BY RENOWNED DESIGNER CARLA CANEPA! Turn-Key Home where every detail has been Crafted to Perfection w / Sierra Italian furnishings. Spacious 5-Bedrooms + Office, 5.5-Bath offers 6,120 sq.ft of refined interior living space. Expansive terraces w / Sunset Views. Listone Giordano Italian Light Oak Wood Floors, Chef’s Kitchen w / Double Premium Wolf Appliances. Bar area w / Polished Onyx Bar and Temp Controlled Wine Room. Powder Room in Blush Onyx. Expansive Primary Bedroom Suite w / separate Walk-In Closets and Primary Bath wrapped in Exotic Book-matched Slab Stone + Soaking Tub w / Matte Gold Dornbracht fixtures. Impact Glass Doors and Lutron and Sonos. AC Storage. 2 Parking Spaces + XLGolf Cart Space
Internet
Waterfront
Pets Allowed
Property added to favorites
Loan
Mortgage
Expert
Hide
Address Information
| State | Florida |
| City | Miami Beach |
| County | Miami-Dade County |
| Zip Code | 33109 |
| Address | 5242 FISHER ISLAND DR |
| Section | 9 |
| Zip Code (4 Digits) | 0267 |
Financial Information
| Price | $65,000 |
| Price per Foot | $0 |
| Folio Number | 30-42-09-014-0100 |
| Rent Period | Monthly |
Full Descriptions
| Detailed Description | THE EPITOME OF LUXE LIVING WITH BREATHTAKING MIAMI SKYLINE and OPEN BAY VIEWS THIS FISHER ISLAND RESIDENCE IS CURATED BY RENOWNED DESIGNER CARLA CANEPA! Turn-Key Home where every detail has been Crafted to Perfection w / Sierra Italian furnishings. Spacious 5-Bedrooms + Office, 5.5-Bath offers 6,120 sq.ft of refined interior living space. Expansive terraces w / Sunset Views. Listone Giordano Italian Light Oak Wood Floors, Chef’s Kitchen w / Double Premium Wolf Appliances. Bar area w / Polished Onyx Bar and Temp Controlled Wine Room. Powder Room in Blush Onyx. Expansive Primary Bedroom Suite w / separate Walk-In Closets and Primary Bath wrapped in Exotic Book-matched Slab Stone + Soaking Tub w / Matte Gold Dornbracht fixtures. Impact Glass Doors and Lutron and Sonos. AC Storage. 2 Parking Spaces + XLGolf Cart Space |
| Water Access | Community Boat Dock, Community Boat Ramp, Unrestricted Salt Water Access |
| Floor Description | Marble, Wood |
| Interior Features | Closet Cabinetry, Walk-In Closet (s) |
| Furnished Information | Furnished |
| Equipment Appliances | Dishwasher, Dryer, Microwave, Electric Range, Refrigerator, Wall Oven, Washer |
| Pool Description | In Ground |
| Amenities | Bar, Child Play Area, Elevator (s), Golf Equity Available, Sauna, Spa / Hot Tub |
| Cooling Description | Central Air |
| Heating Description | Central |
| Pet Restrictions | Restrictions Or Possible Restrictions |
Property parameters
| Bedrooms Number | 5 |
| Full Baths Number | 5 |
| Half Baths Number | 1 |
| Living Area | 6120 |
| Year Built | 1992 |
| Type of Property | Condominium |
| Style | Condo / Co-Op / Annual, Condo |
| Building Name | BAYVIEW |
| Development Name | BAYVIEW |
| Construction Type | CBS Construction |
| Stories Number | 10 |
| Garage Spaces Number | 2 |
| Listed with | Luxe Living Realty |
